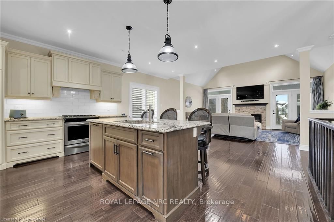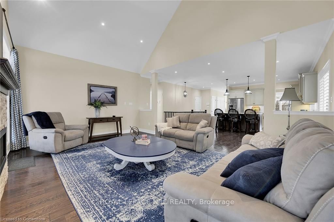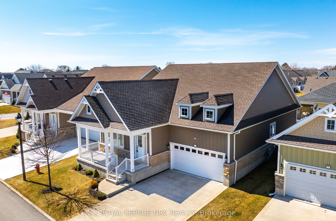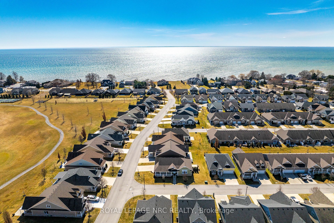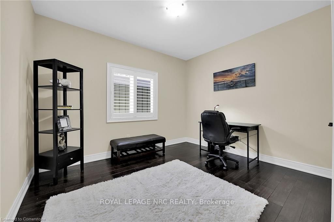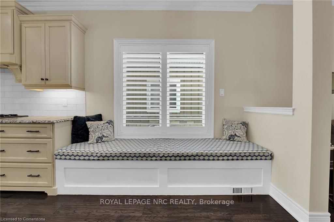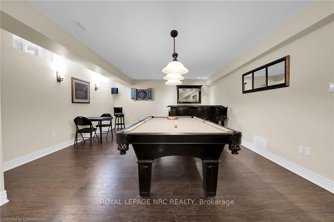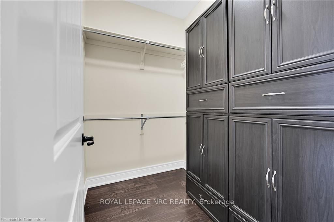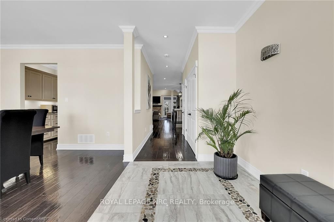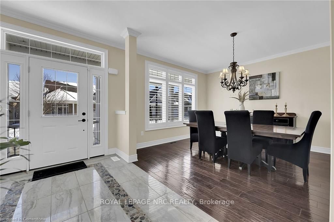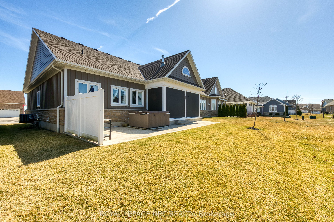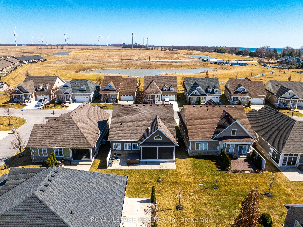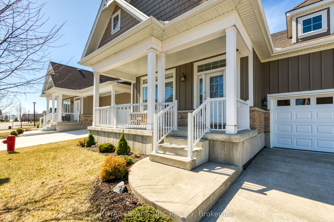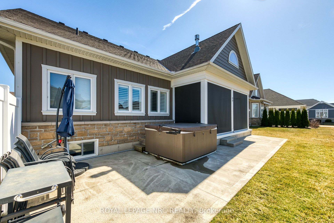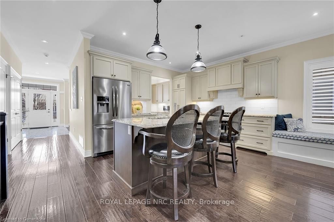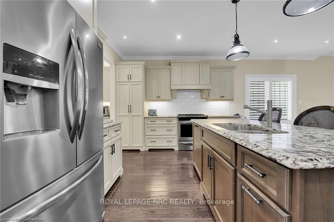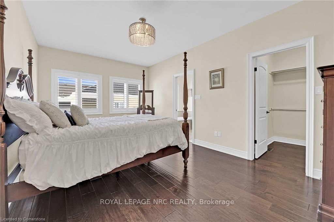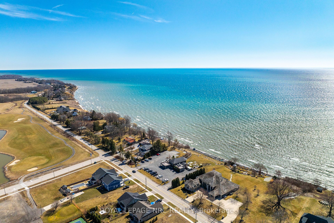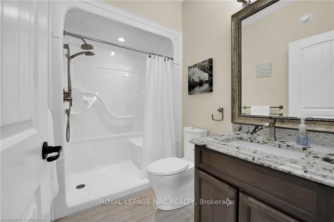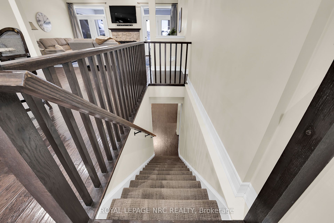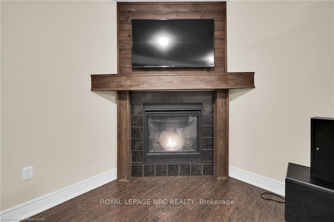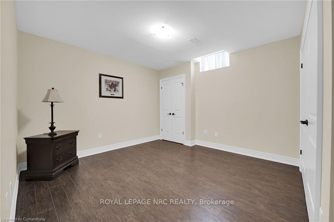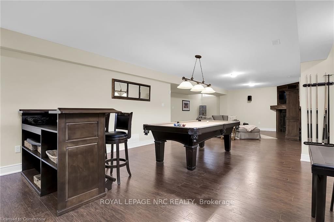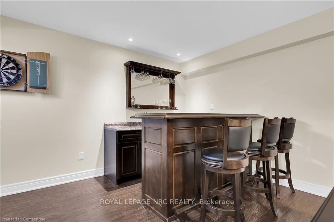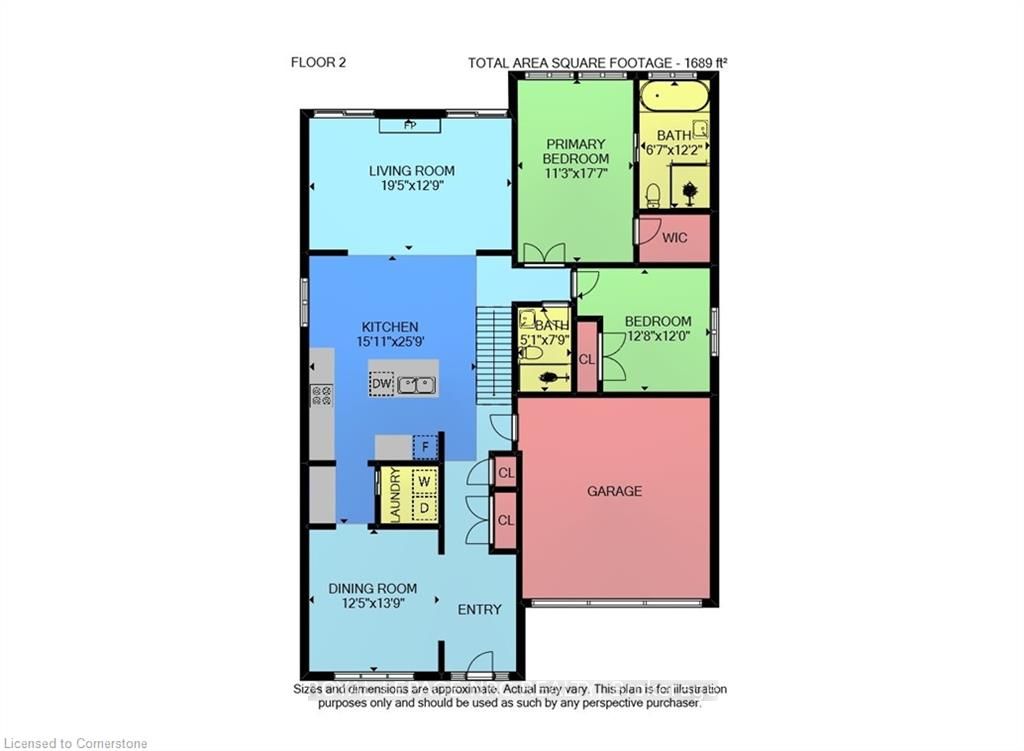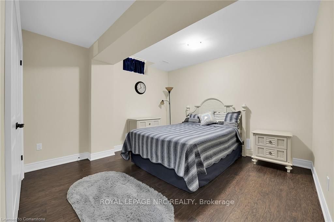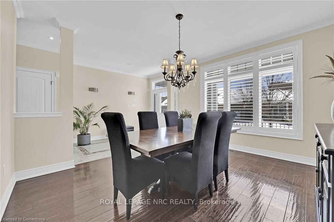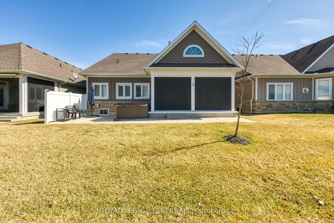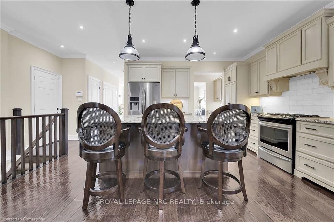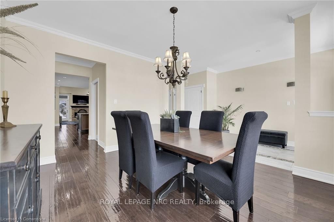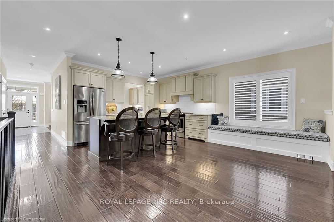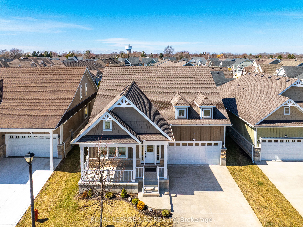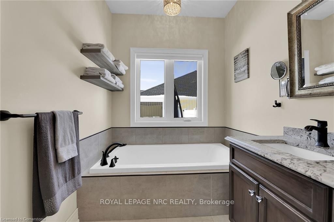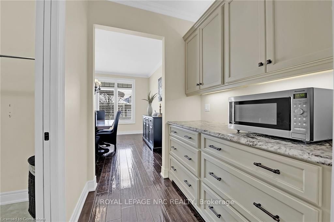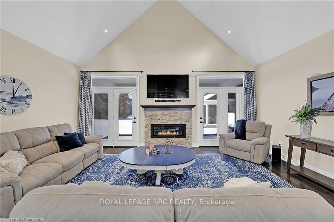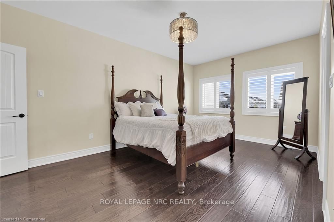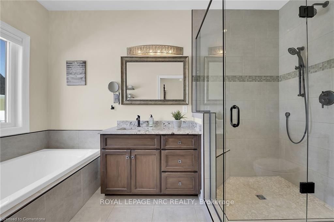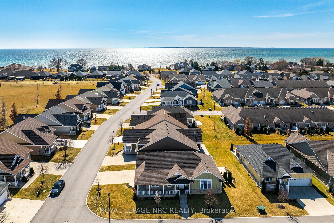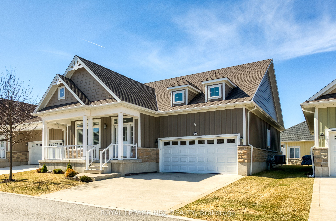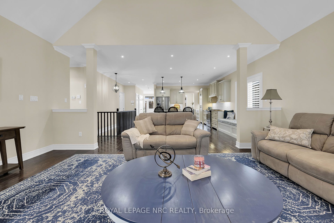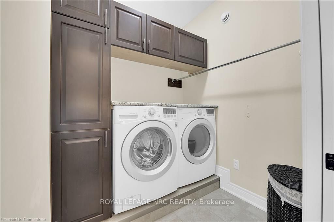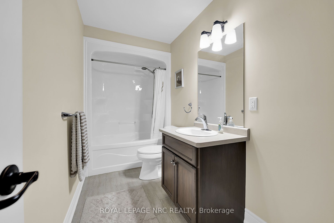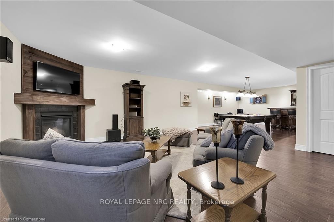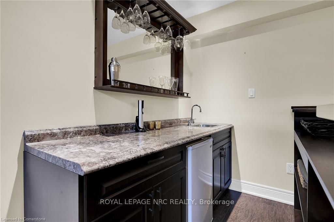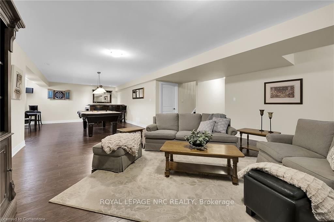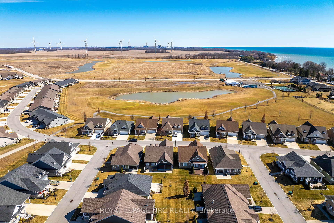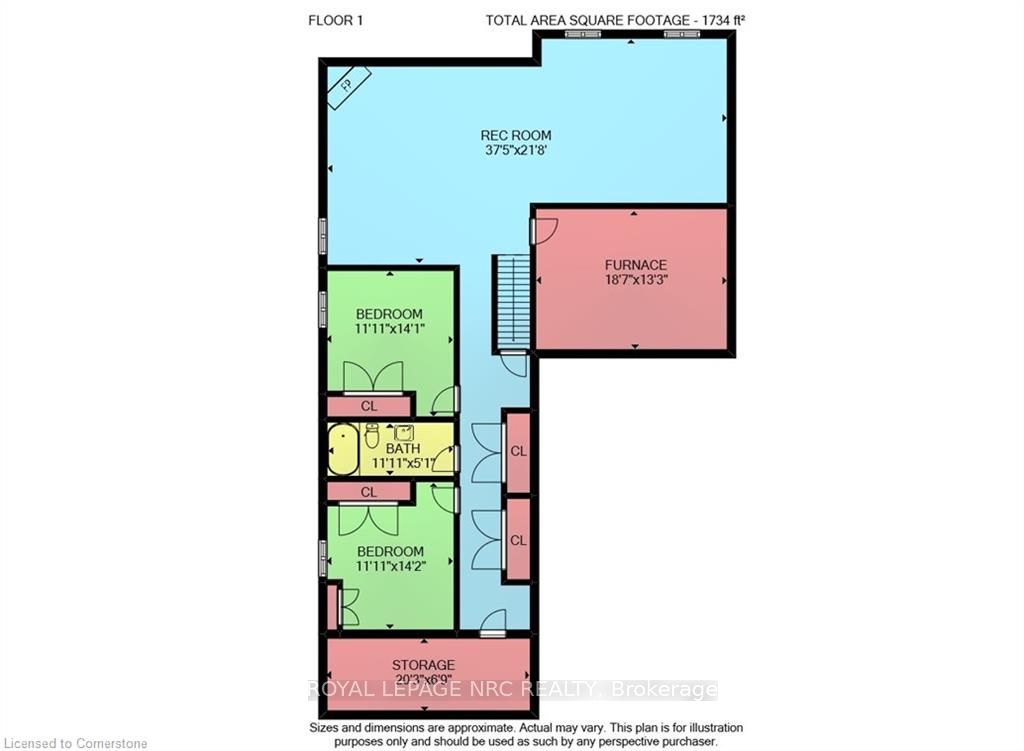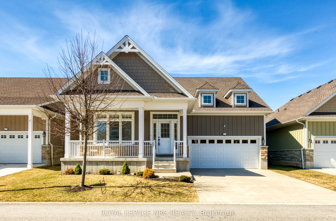
$898,900
Est. Payment
$3,433/mo*
*Based on 20% down, 4% interest, 30-year term
Listed by ROYAL LEPAGE NRC REALTY
Vacant Land Condo•MLS #X11969010•Price Change
Included in Maintenance Fee:
Common Elements
Room Details
| Room | Features | Level |
|---|---|---|
Dining Room 4.14 × 3.73 m | California ShuttersCrown MouldingHardwood Floor | Main |
Kitchen 6.48 × 6.45 m | Eat-in KitchenDouble SinkPantry | Main |
Bedroom 3.86 × 3.63 m | California ShuttersHardwood Floor | Main |
Bedroom 4.14 × 3.53 m | Hardwood Floor | Basement |
Bedroom 4.29 × 3.56 m | Hardwood Floor | Basement |
Bedroom 3.86 × 3.63 m | California ShuttersHardwood Floor | Main |
Client Remarks
Welcome to 47 Regatta Drive, Unit 59, situated in the desireable Dover Coast community of Port Dover. This bungalow is meticulously designed for a retirement lifestyle. As a vacant land condominium, the property is freehold with a monthly condo fee of $217, which includes exterior landscaping, lawn maintenance, irrigation, and snow removal. Offers over 3,000 sqft of finished living space and features an open-concept main floor with an eat-in kitchen that includes a center island and butlers pantry, main floor laundry, formal dining room, great room with a gas fireplace, cathedral ceiling, and two sets of doors leading to a three-season patio with motorized sunshades and an outdoor hot tub. The principal bedroom includes a walk-in closet and ensuite bath. Additionally, there are three guest bedrooms and two full guest bathrooms. The lower level comprises a family room with a gas fireplace, a games room with a pool table and wet bar, a cold room, wall-to-wall closets, and a utility room with substantial storage space. Upgrades include 9-ft ceilings, hardwood floors, granite counters, crown molding, hi-end stainless steel appliances, soft-close cabinets and drawers, pot lights, ceiling fans, California shutters, and a double-wide concrete driveway with a two-car garage and storage loft. The community offers several amenities, including a private leash-free dog area, pickleball, and membership to 2 golf courses. Residents also have access to Lake Erie through David's of Dover Coast Restaurant on New Lakeshore Rd, along with preferred use of lakefront decks and a swimming area. Come and experience retirement living at it's finest!
About This Property
47 Regatta Drive, Norfolk, N0A 1N3
Home Overview
Basic Information
Amenities
BBQs Allowed
Visitor Parking
Walk around the neighborhood
47 Regatta Drive, Norfolk, N0A 1N3
Shally Shi
Sales Representative, Dolphin Realty Inc
English, Mandarin
Residential ResaleProperty ManagementPre Construction
Mortgage Information
Estimated Payment
$0 Principal and Interest
 Walk Score for 47 Regatta Drive
Walk Score for 47 Regatta Drive

Book a Showing
Tour this home with Shally
Frequently Asked Questions
Can't find what you're looking for? Contact our support team for more information.
See the Latest Listings by Cities
1500+ home for sale in Ontario

Looking for Your Perfect Home?
Let us help you find the perfect home that matches your lifestyle
