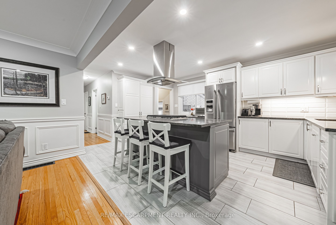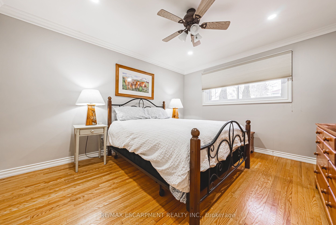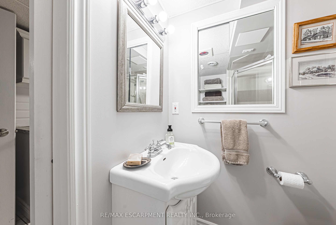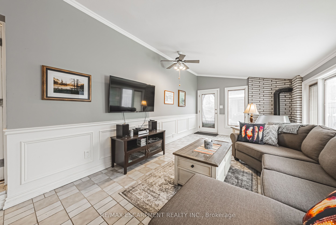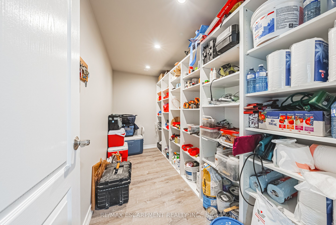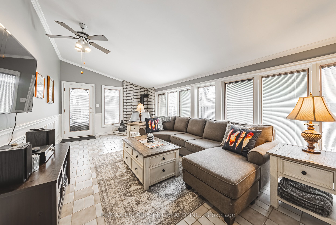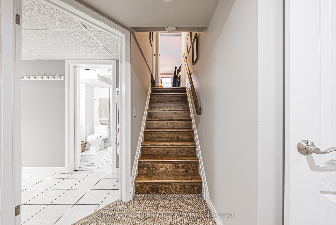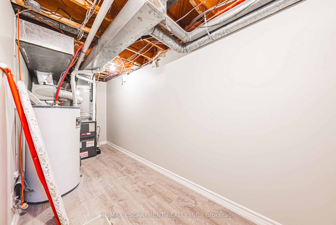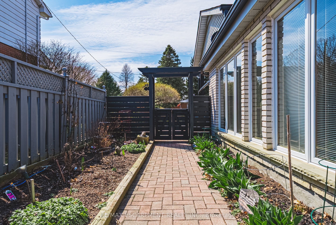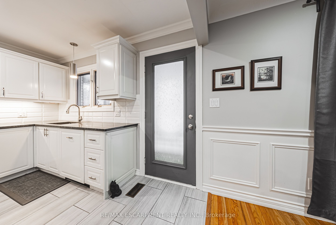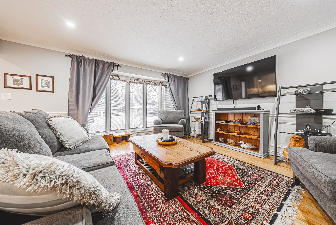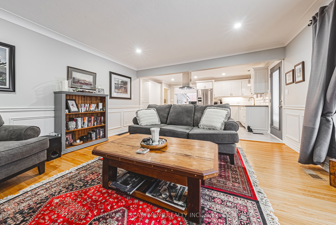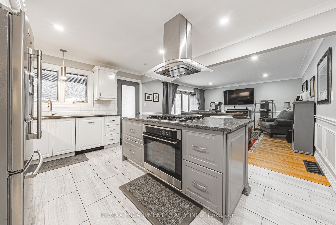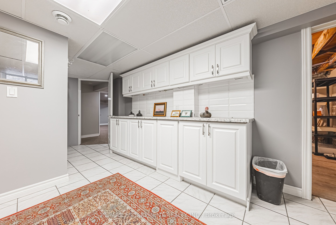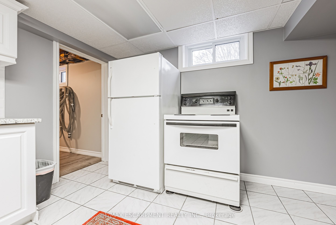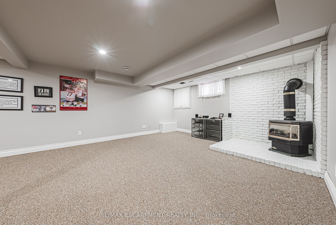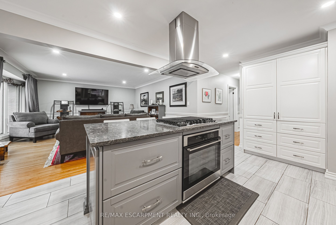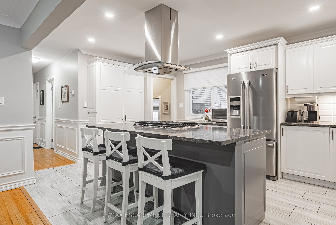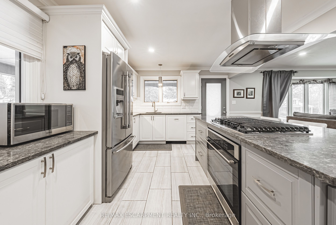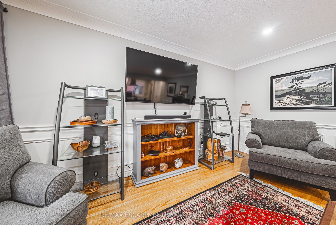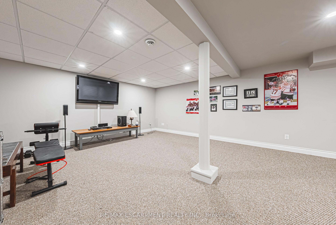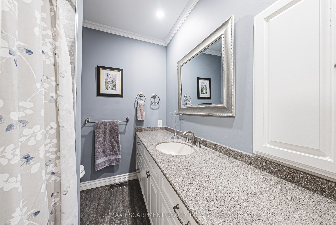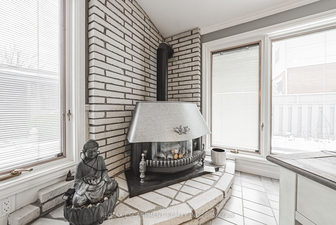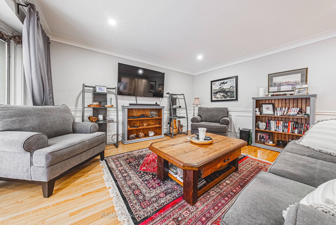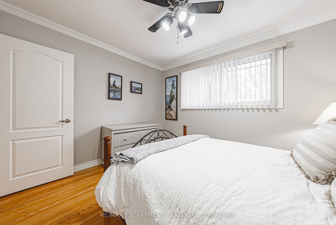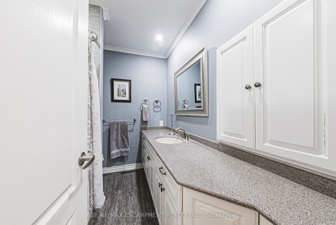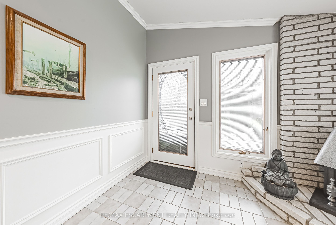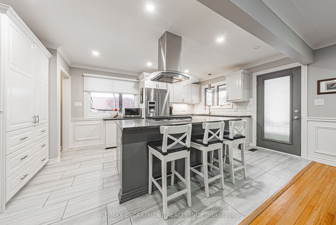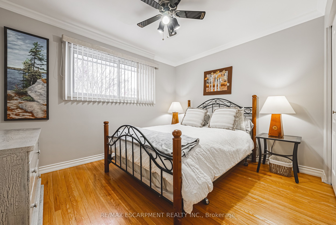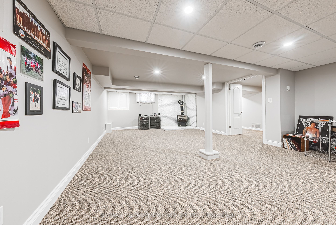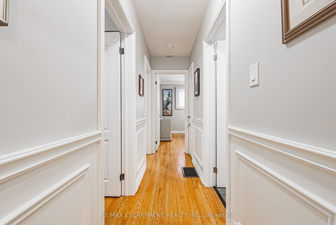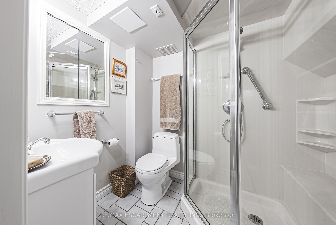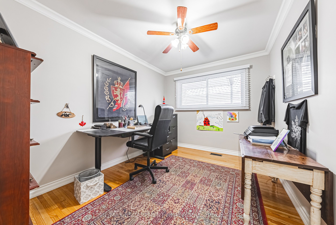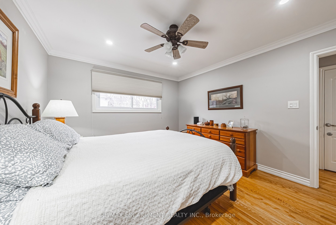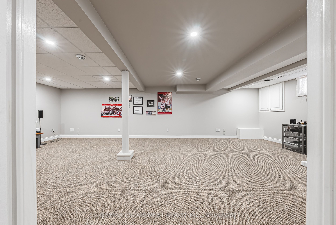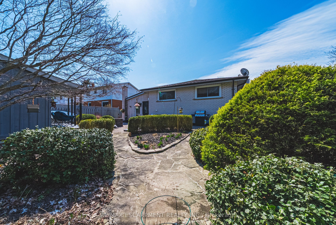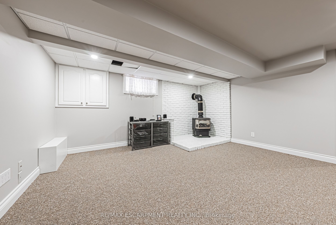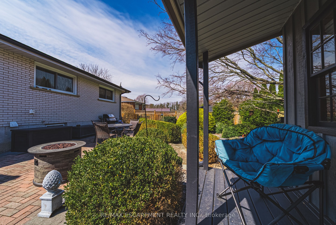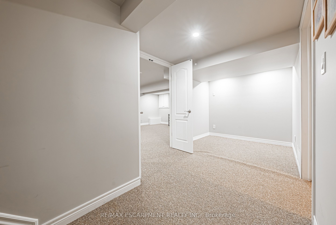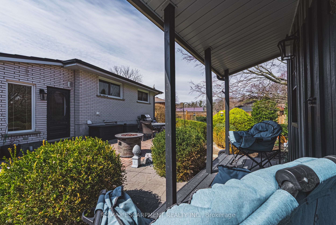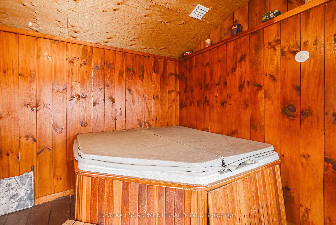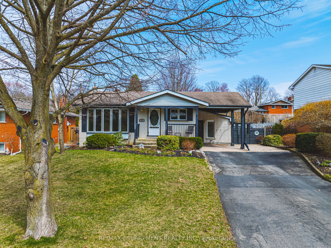
$649,900
Est. Payment
$2,482/mo*
*Based on 20% down, 4% interest, 30-year term
Listed by RE/MAX ESCARPMENT REALTY INC.
Detached•MLS #X12055170•New
Price comparison with similar homes in Norfolk
Compared to 31 similar homes
-24.0% Lower↓
Market Avg. of (31 similar homes)
$855,564
Note * Price comparison is based on the similar properties listed in the area and may not be accurate. Consult licences real estate agent for accurate comparison
Room Details
| Room | Features | Level |
|---|---|---|
Living Room 5.07 × 5.06 m | Bay WindowHardwood Floor | Main |
Kitchen 5.26 × 3.53 m | Eat-in KitchenB/I RangeB/I Oven | Main |
Primary Bedroom 4.05 × 3.52 m | Main | |
Bedroom 3.53 × 3.04 m | Main | |
Bedroom 3.52 × 2.78 m | Main |
Client Remarks
This charming 3 bedroom bungalow has much to offer and is located in a mature, highly desirable neighbourhood. Through the inviting front door you will find the completely remodeled kitchen (19) with gas cooktop, stainless steel fridge, oven, integrated dishwasher, pull-outs galore for additional storage, pot drawers, spacious pantry and island. The kitchen overlooks the living room, which is perfect for everyday living as well as entertaining. Take note of the wainscoting and pot lights (19). Crown moulding has also been added to the main floor. There are 3 generous bedrooms and 4 piece bath (updated 19) at the back of the home. Before heading down to the lower level, you will see the welcoming sunroom with gas fireplace. This room is currently set up as a family room and offers access to the front carport area as well as access to the beautiful backyard with lovely perennial gardens, relaxing patio area, storage shed and hot tub shed. The lower level of this home boasts a Rec Room with gas fireplace, space for workout or games area, office nook, large pantry for storage, 3 piece bath, second kitchen area and laundry room. Could be an ideal in-law set-up. There is also an additional utility room (under sunroom) which provides ample space for storage or a workshop. Great school district. Close to all local amenities. A truly lovely home. Room to park 3 vehicles.
About This Property
43 Holden Avenue, Norfolk, N3Y 4E4
Home Overview
Basic Information
Walk around the neighborhood
43 Holden Avenue, Norfolk, N3Y 4E4
Shally Shi
Sales Representative, Dolphin Realty Inc
English, Mandarin
Residential ResaleProperty ManagementPre Construction
Mortgage Information
Estimated Payment
$0 Principal and Interest
 Walk Score for 43 Holden Avenue
Walk Score for 43 Holden Avenue

Book a Showing
Tour this home with Shally
Frequently Asked Questions
Can't find what you're looking for? Contact our support team for more information.
See the Latest Listings by Cities
1500+ home for sale in Ontario

Looking for Your Perfect Home?
Let us help you find the perfect home that matches your lifestyle
