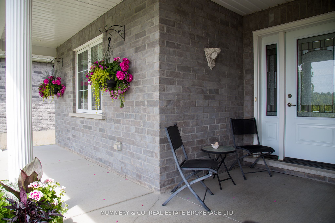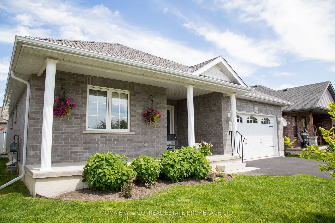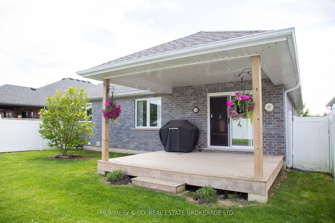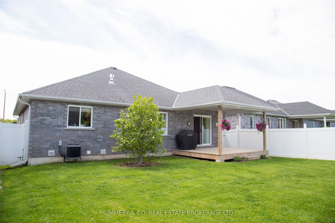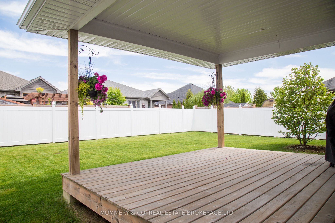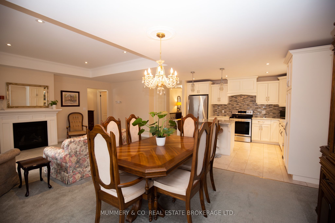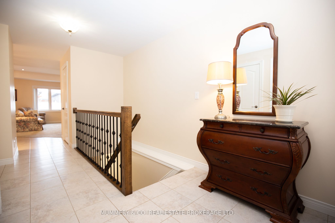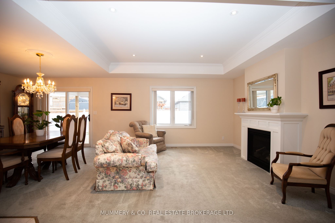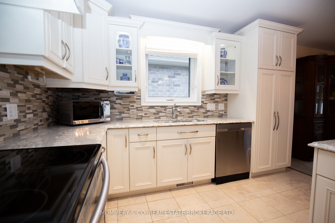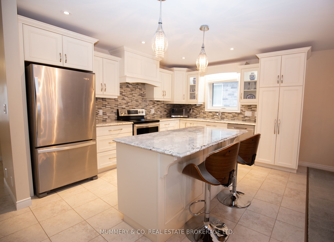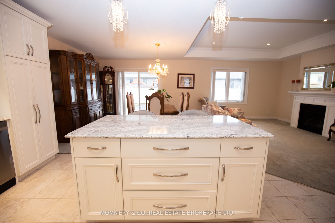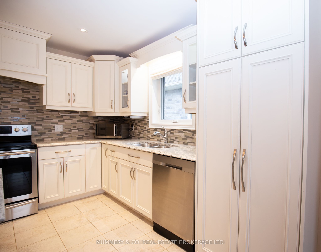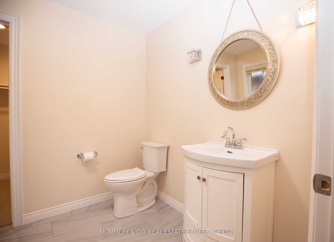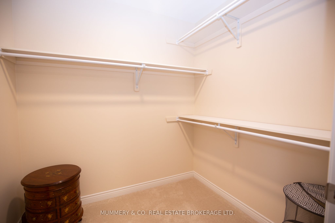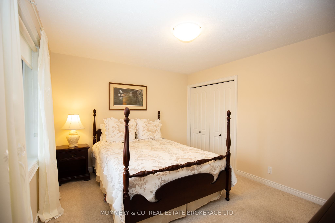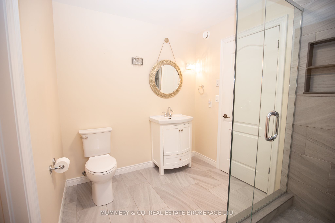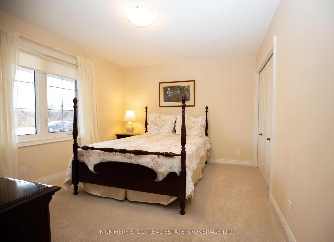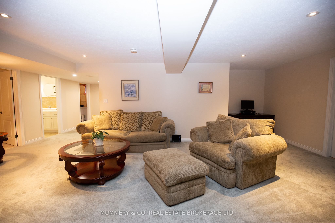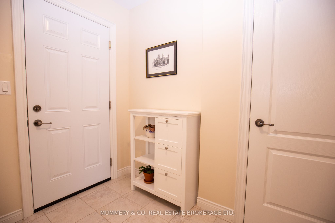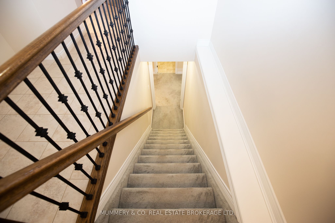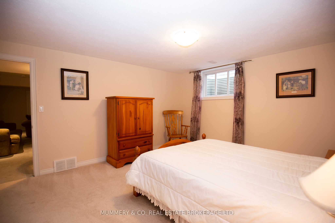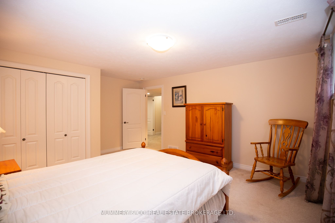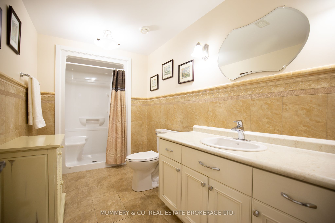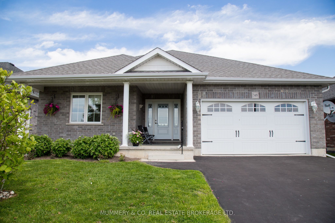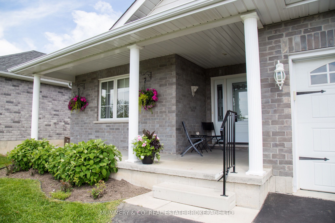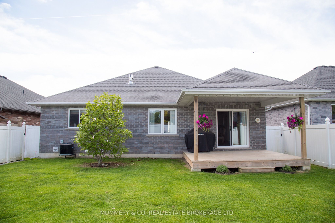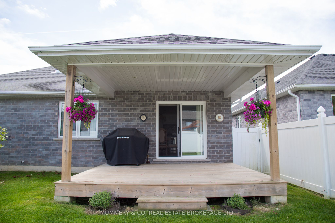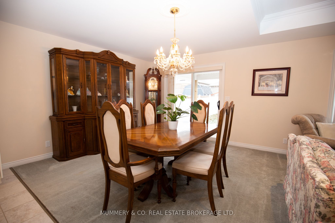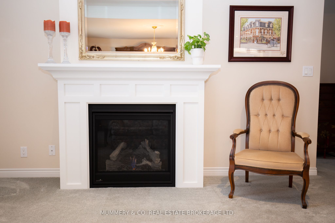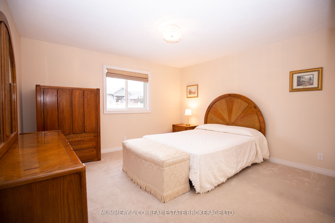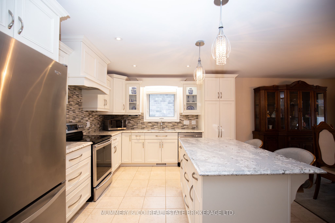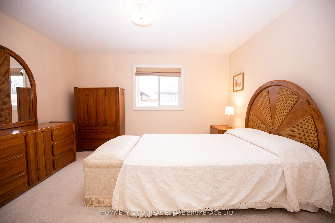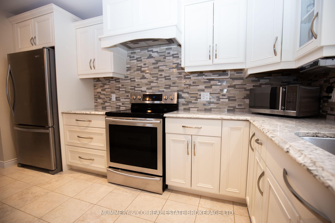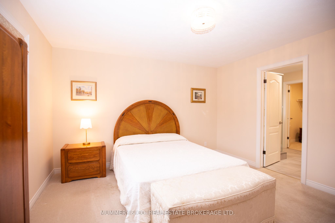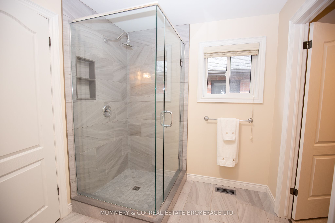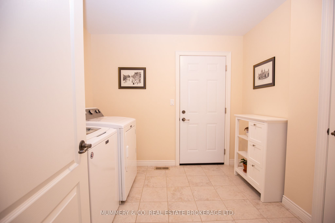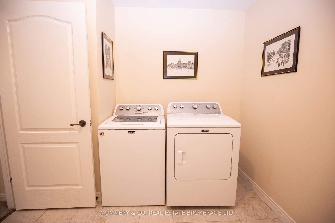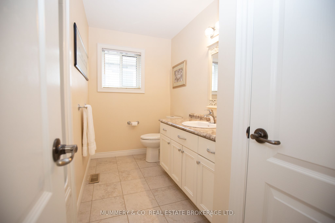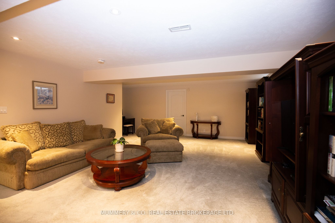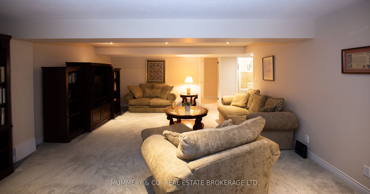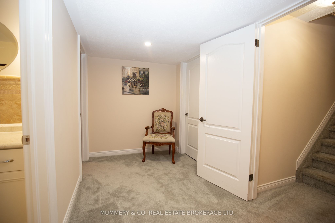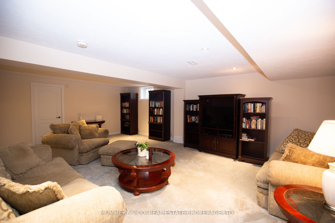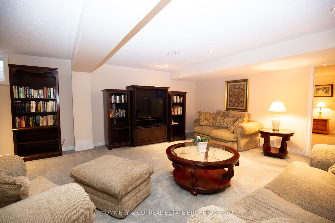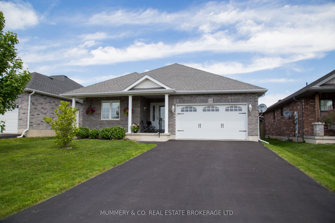
$765,000
Est. Payment
$2,922/mo*
*Based on 20% down, 4% interest, 30-year term
Listed by MUMMERY & CO. REAL ESTATE BROKERAGE LTD.
Detached•MLS #X12160075•Sold Conditional
Price comparison with similar homes in Norfolk
Compared to 18 similar homes
-17.0% Lower↓
Market Avg. of (18 similar homes)
$922,228
Note * Price comparison is based on the similar properties listed in the area and may not be accurate. Consult licences real estate agent for accurate comparison
Room Details
| Room | Features | Level |
|---|---|---|
Living Room 5.46 × 3.63 m | Gas FireplaceCoffered Ceiling(s) | Main |
Kitchen 5.16 × 3.53 m | Granite CountersCentre IslandPantry | Main |
Dining Room 3.86 × 3.81 m | Sliding Doors | Main |
Primary Bedroom 4.11 × 3.96 m | 3 Pc EnsuiteWalk-In Closet(s) | Main |
Bedroom 2 4.04 × 3.33 m | Main | |
Bedroom 4.98 × 3.94 m | Basement |
Client Remarks
You'll feel right at Home the moment you enter 348 Dover Ave., Port Dover. This 1340 sq ft Starboard-built home was completed in 2017 and has been lovingly maintained. The covered front porch has enough space to keep friends and family dry as you welcome them in during all kinds of weather, and as you walk inside, there is a proper entryway where you can sit to take your shoes off. There are two good sized Bedrooms, two full Bathrooms, and an open concept living area where you can be a part of the action from your bright, white Kitchen. In the Kitchen you'll find plenty of cabinets, a Pantry cupboard, lighted glass accent cabinets, and a large island, all with granite countertops. The Living Room features a tray ceiling, a gas fireplace, and has a view of the fenced backyard, while the adjacent Dining area has sliding doors out to the covered wood Deck. The Primary Bedroom is spacious to accommodate even oversized furniture, and has a beautiful Ensuite with glass shower, and large Walk-In Closet. The mostly finished basement has a huge Rec Room that is perfect for cozy movie nights, family visits, or could be easily rearranged to provide an area for a pool table. There is a third Bedroom, 3 Pc Bathroom, and potential for a 4th Bedroom as well as a Utility Room and cold cellar style storage room. Just a short walk to the grocery store, Library, professional services and a 20 minute walk to downtown, most days you can leave the car at home! Port Dover has so many things to offer - the Theatre, boutique shopping, restaurants and a short drive to many wineries, larger shopping centres, and a thriving Seniors Centre - come see for yourself!
About This Property
348 Dover Avenue, Norfolk, N0A 1N9
Home Overview
Basic Information
Walk around the neighborhood
348 Dover Avenue, Norfolk, N0A 1N9
Shally Shi
Sales Representative, Dolphin Realty Inc
English, Mandarin
Residential ResaleProperty ManagementPre Construction
Mortgage Information
Estimated Payment
$0 Principal and Interest
 Walk Score for 348 Dover Avenue
Walk Score for 348 Dover Avenue

Book a Showing
Tour this home with Shally
Frequently Asked Questions
Can't find what you're looking for? Contact our support team for more information.
See the Latest Listings by Cities
1500+ home for sale in Ontario

Looking for Your Perfect Home?
Let us help you find the perfect home that matches your lifestyle
