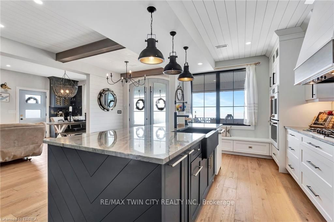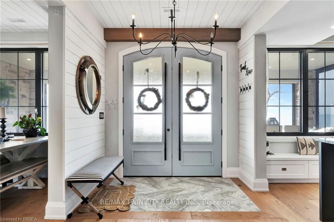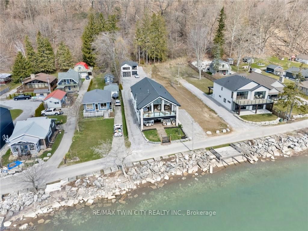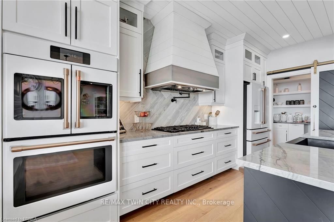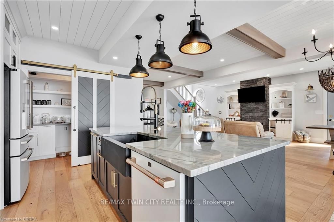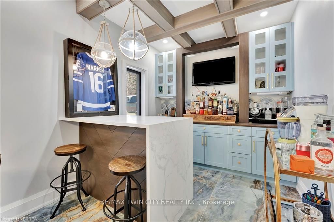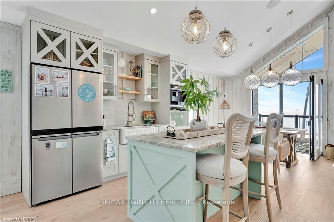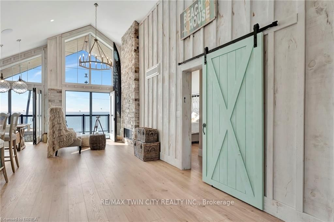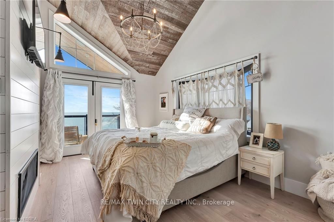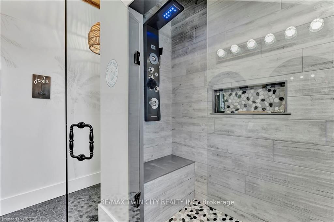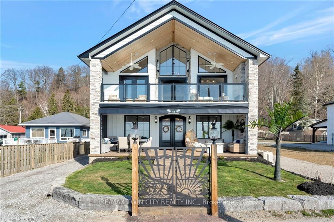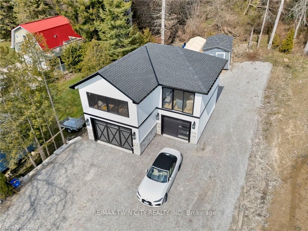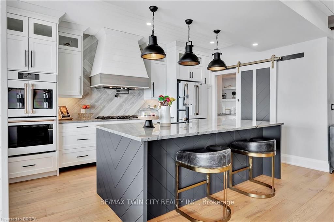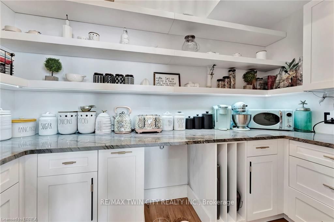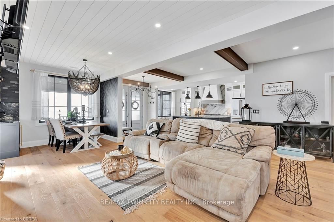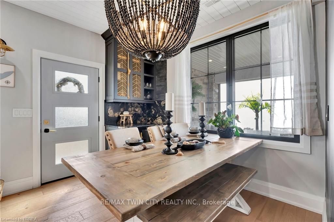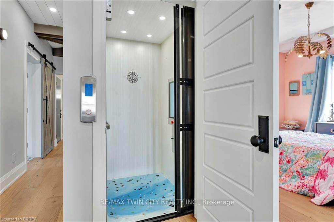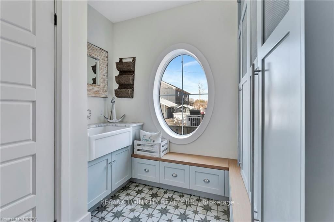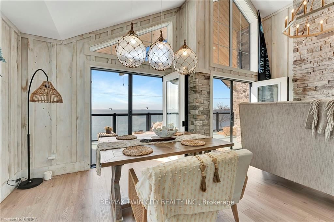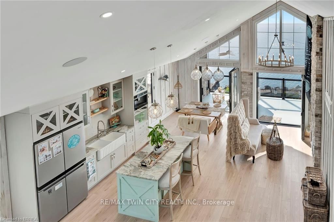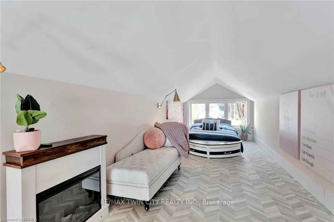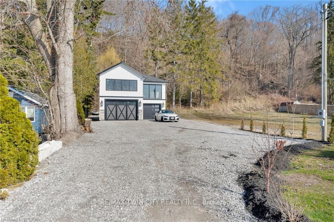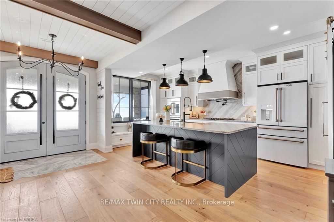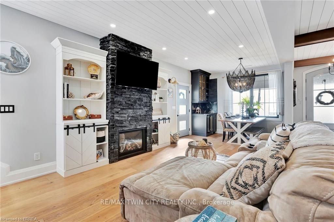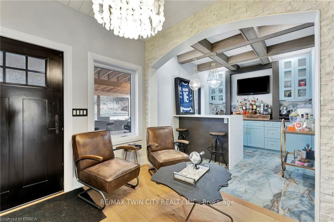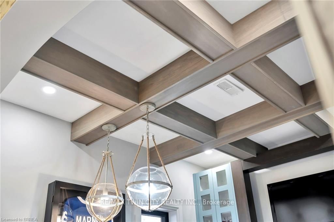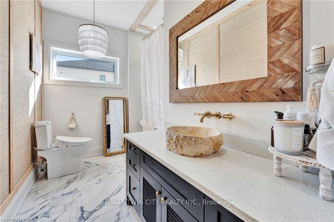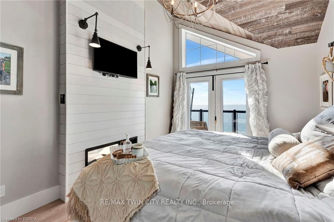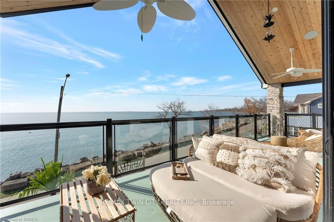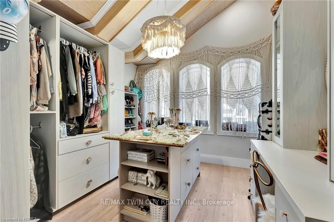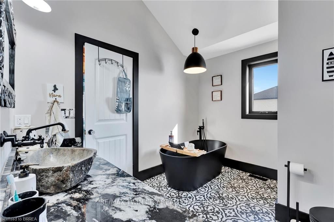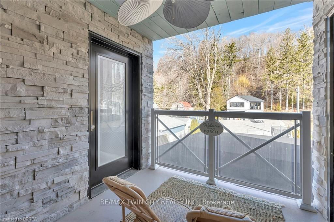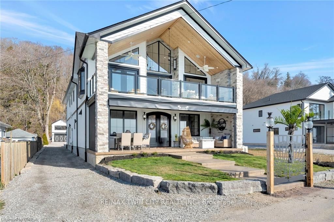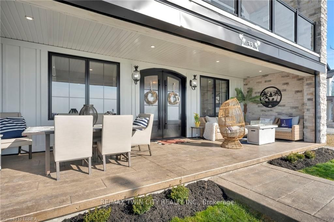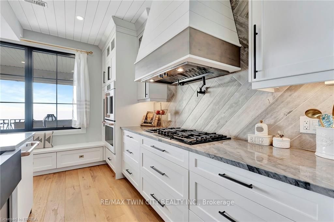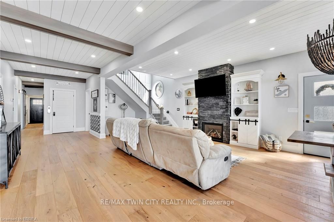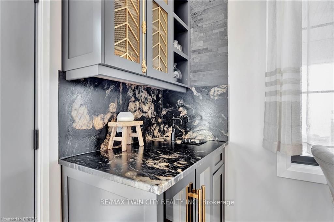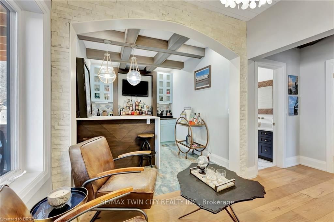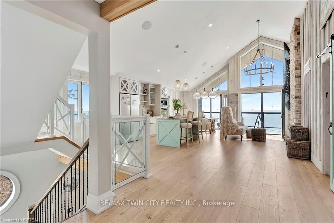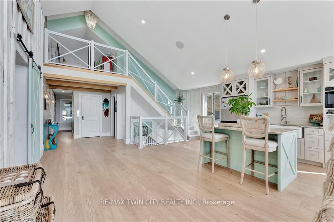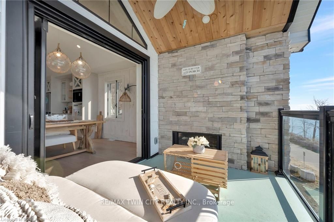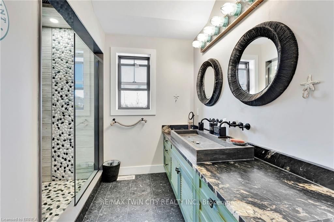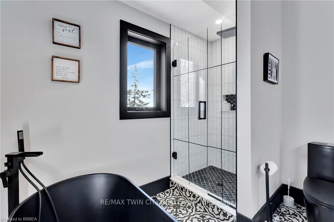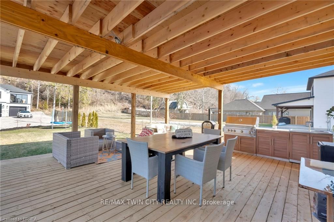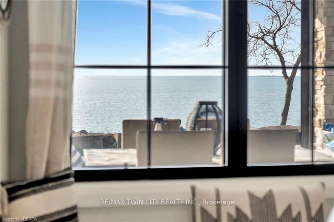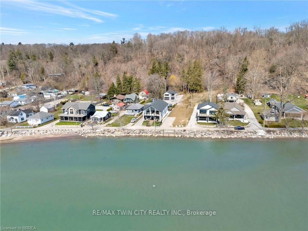
$2,588,888
Est. Payment
$9,888/mo*
*Based on 20% down, 4% interest, 30-year term
Listed by RE/MAX TWIN CITY REALTY INC.
Detached•MLS #X12040581•New
Price comparison with similar homes in Norfolk
Compared to 16 similar homes
168.4% Higher↑
Market Avg. of (16 similar homes)
$964,517
Note * Price comparison is based on the similar properties listed in the area and may not be accurate. Consult licences real estate agent for accurate comparison
Room Details
| Room | Features | Level |
|---|---|---|
Living Room 6.07 × 5.97 m | FireplaceHeated Floor | Main |
Dining Room 3.43 × 2.77 m | Heated FloorWet Bar | Main |
Kitchen 4.88 × 3.28 m | Heated Floor | Main |
Bedroom 3.25 × 3.15 m | Heated Floor | Main |
Kitchen 3.28 × 2.51 m | Second | |
Bedroom 3.86 × 3.23 m | BalconyEnsuite BathWalk-In Closet(s) | Second |
Client Remarks
Elevator alert! No, seriously, this home that has been filmed for an HGTV show has every incredible feature possibly imagined and also has an elevator! Introducing an unparalleled gem nestled on the tranquil shores of a Lake Erie. This newly constructed masterpiece is the epitome of luxury living. Boasting over 3800 square feet of meticulously crafted living space, every detail of this lakefront sanctuary exudes opulence and elegance. Upon arrival, you're greeted by a grand facade that hints at the splendor within. Step inside to discover a symphony of high-end finishes and exquisite craftsmanship, with no expense spared in creating a residence that epitomizes sophistication. The heart of this home is a gourmet kitchen that would delight even the most discerning chef, featuring top-of-the-line appliances, custom cabinetry, and luxurious countertops. Entertain guests in the expansive living areas, where windows offer breathtaking views of the serene waterfront. Retreat to the lavish primary suite, complete with a spa-like ensuite bathroom and balcony overlooking the shimmering lake. Four additional bedrooms provide ample space for family and guests, with the potential for even more accommodations to be added. Outside, the allure continues with a detached triple car garage measuring 30 feet by 27 feet, offering the possibility of a guest house above it for added versatility. Situated on a sprawling lot on a street with no through traffic. With the highest quality materials and finishes throughout, this lakefront haven represents the pinnacle of luxury living. Don't miss your chance to experience the unparalleled beauty and tranquility of this magnificent residence.
About This Property
33 Cedar Drive, Norfolk, N0E 1W0
Home Overview
Basic Information
Walk around the neighborhood
33 Cedar Drive, Norfolk, N0E 1W0
Shally Shi
Sales Representative, Dolphin Realty Inc
English, Mandarin
Residential ResaleProperty ManagementPre Construction
Mortgage Information
Estimated Payment
$0 Principal and Interest
 Walk Score for 33 Cedar Drive
Walk Score for 33 Cedar Drive

Book a Showing
Tour this home with Shally
Frequently Asked Questions
Can't find what you're looking for? Contact our support team for more information.
See the Latest Listings by Cities
1500+ home for sale in Ontario

Looking for Your Perfect Home?
Let us help you find the perfect home that matches your lifestyle
