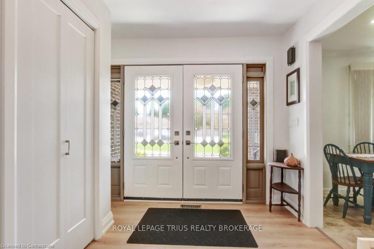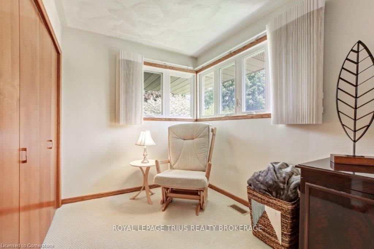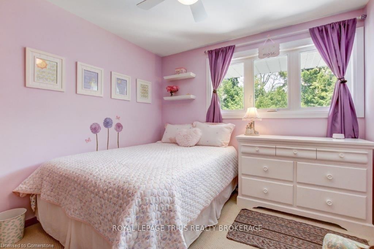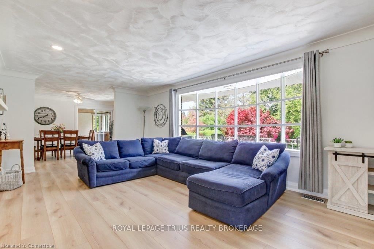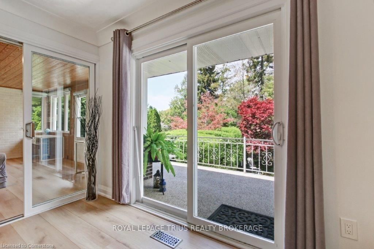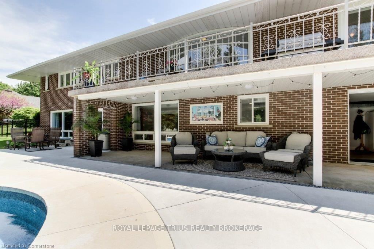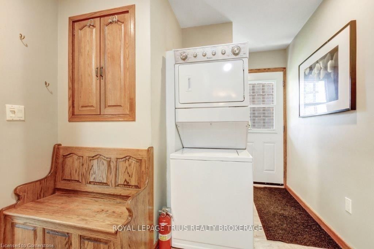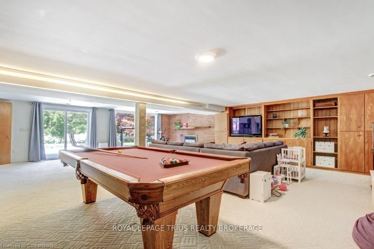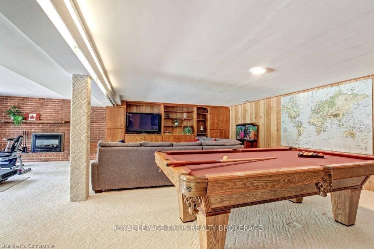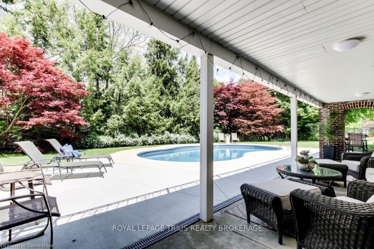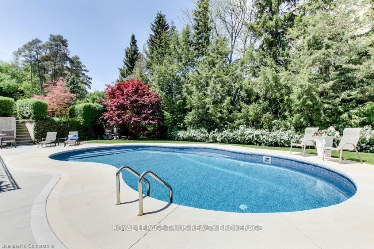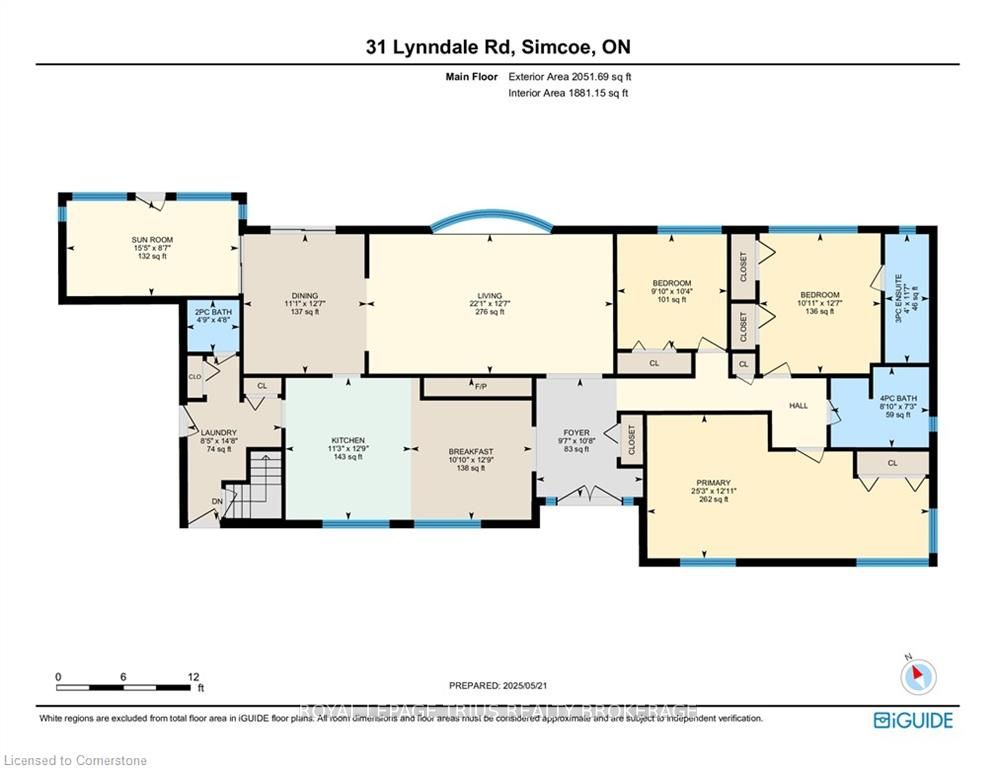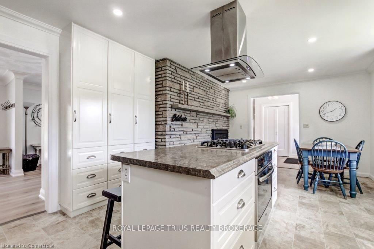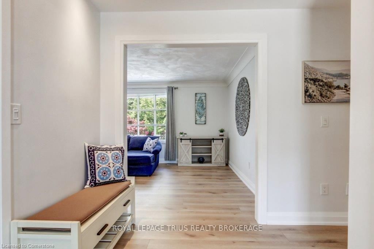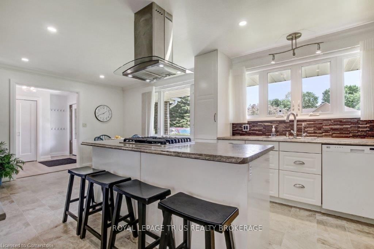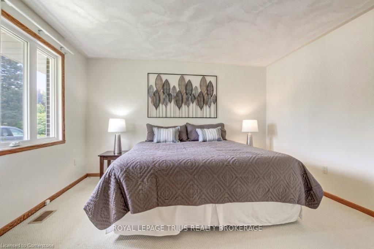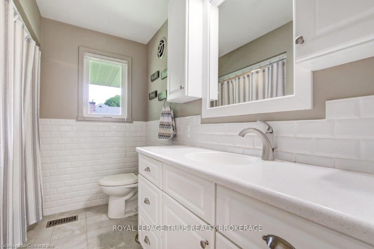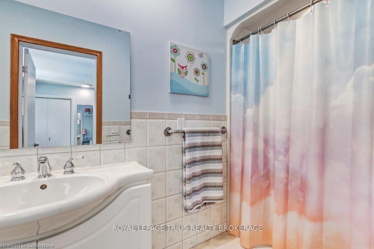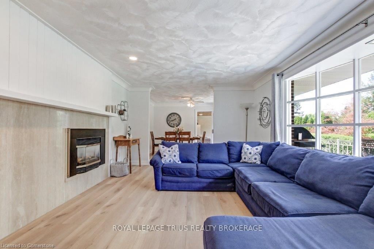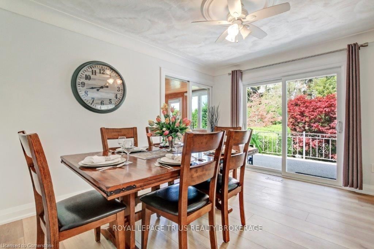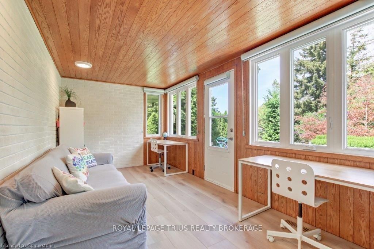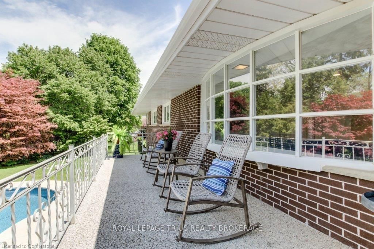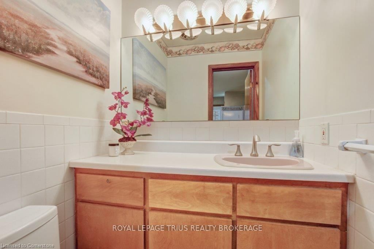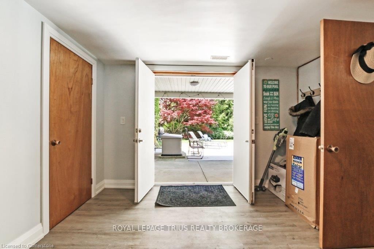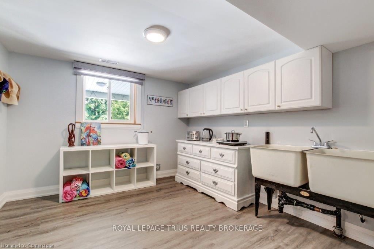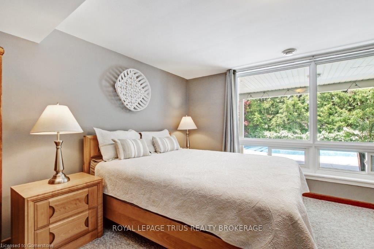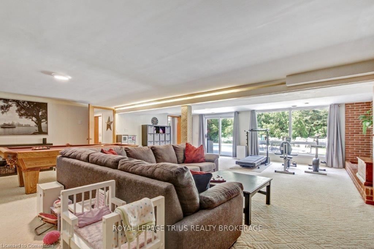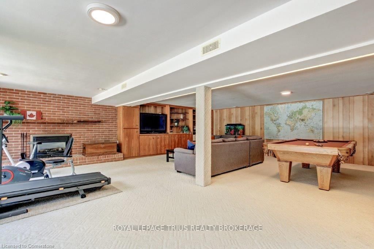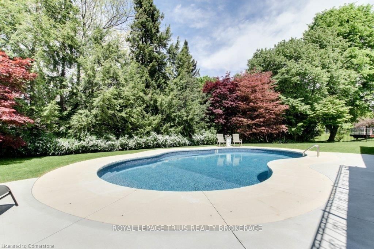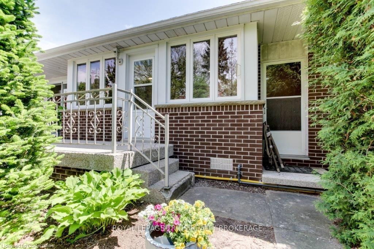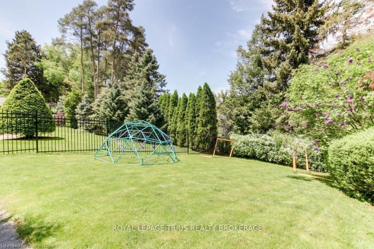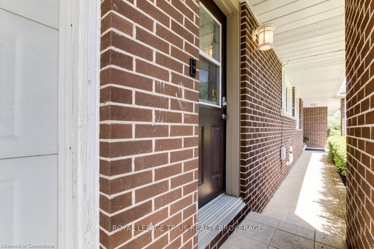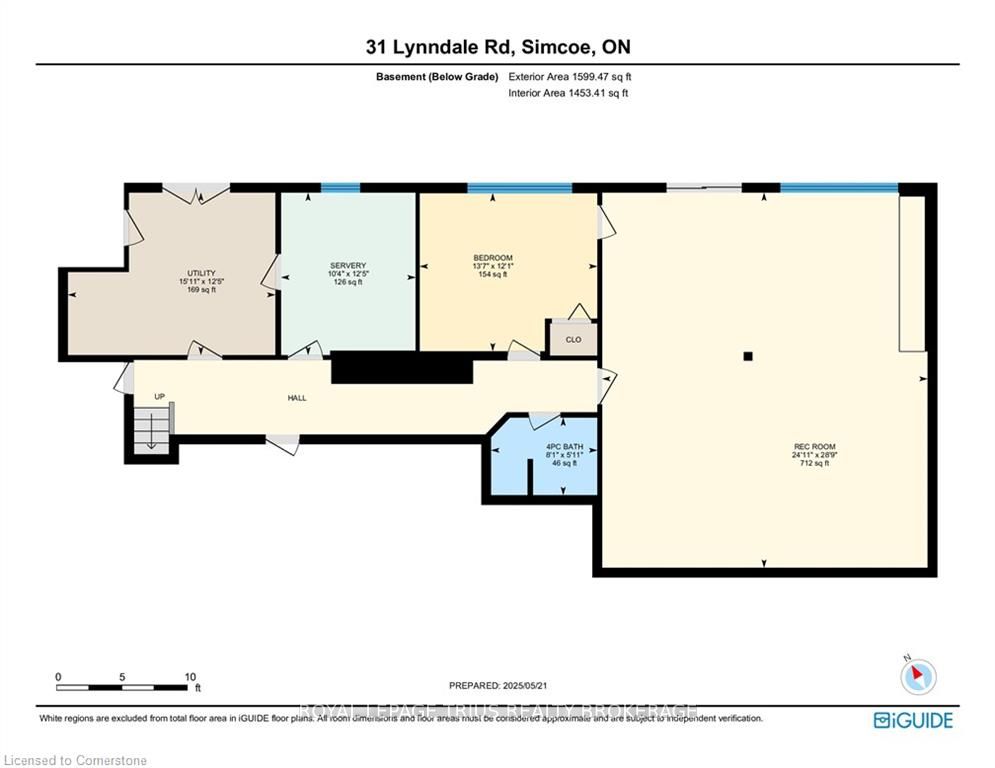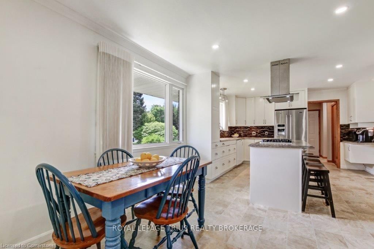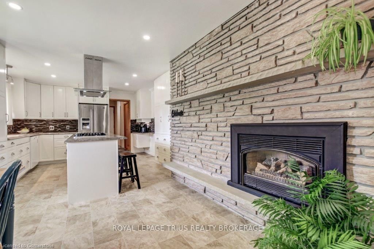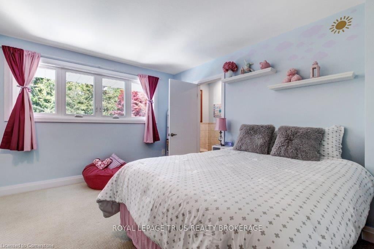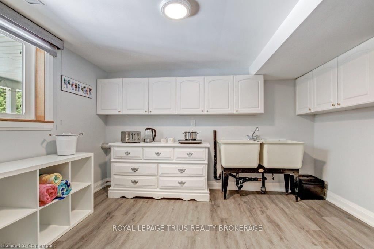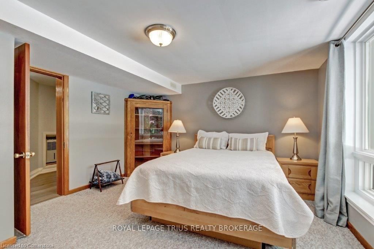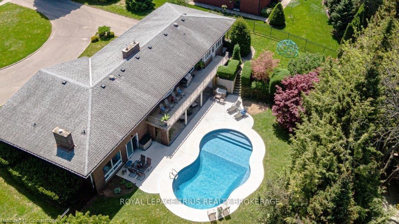
$1,059,000
Est. Payment
$4,045/mo*
*Based on 20% down, 4% interest, 30-year term
Listed by ROYAL LEPAGE TRIUS REALTY BROKERAGE
Detached•MLS #X12165380•New
Price comparison with similar homes in Norfolk
Compared to 13 similar homes
-15.0% Lower↓
Market Avg. of (13 similar homes)
$1,246,122
Note * Price comparison is based on the similar properties listed in the area and may not be accurate. Consult licences real estate agent for accurate comparison
Room Details
| Room | Features | Level |
|---|---|---|
Living Room 10.11 × 3.78 m | Combined w/DiningBay WindowFireplace | Main |
Kitchen 6.81 × 3.86 m | Eat-in KitchenFireplacePantry | Main |
Primary Bedroom 7.7 × 3.91 m | Broadloom | Main |
Bedroom 2 7.7 × 3.91 m | Broadloom | Main |
Bedroom 3 3 × 3.05 m | Broadloom | Main |
Bedroom 4 4.14 × 3.86 m | Broadloom | Basement |
Client Remarks
Home is where your story begins. Make your story a beautiful one. Discover this stunning custom-built, executive home in a highly sought-after area of Simcoe, ideally located close to the Norfolk Golf and Country Club, walking trails, restaurants, schools and shops. This fully loaded 4 bedroom brick bungalow, with 3 gas fireplaces, 4 bathrooms, and a fully finished walk-out basement is an entertainer's dream. Step into your private oasis with the new stunning, custom-built Paradise saltwater pool (18 x 36), with built-in bench seating, on a half-acre, beautifully landscaped lot. Expansive windows throughout this mid-century modern home bathe the interiors in natural light, while multiple walk-out accesses to the backyard promise easy indoor-outdoor living. There is multi-family potential, with a large lower level bedroom with a view of the pool, and separate bathroom and kitchen possibilities to accent the large family room. Other features of this charming home include remodelled eat-in kitchen with lots of storage; circular driveway; parking for 10 cars; fresh interior professional painting; new executive flooring and new lighting installed in the living room, dining room, hallway, and den on both the main floor and the lower level; plenty of storage everywhere; two laundry room areas; furnace 2015; full generator; irrigation system; central vac; heated double garage; wired for alarm system; new interior doors and hardware on the main level; sprinkler system is open and tested
About This Property
31 Lynndale Road, Norfolk, N3Y 1Z7
Home Overview
Basic Information
Walk around the neighborhood
31 Lynndale Road, Norfolk, N3Y 1Z7
Shally Shi
Sales Representative, Dolphin Realty Inc
English, Mandarin
Residential ResaleProperty ManagementPre Construction
Mortgage Information
Estimated Payment
$0 Principal and Interest
 Walk Score for 31 Lynndale Road
Walk Score for 31 Lynndale Road

Book a Showing
Tour this home with Shally
Frequently Asked Questions
Can't find what you're looking for? Contact our support team for more information.
See the Latest Listings by Cities
1500+ home for sale in Ontario

Looking for Your Perfect Home?
Let us help you find the perfect home that matches your lifestyle
