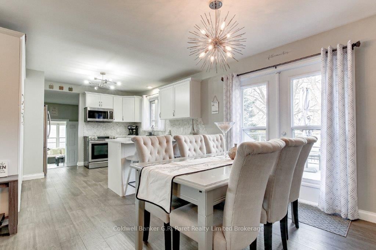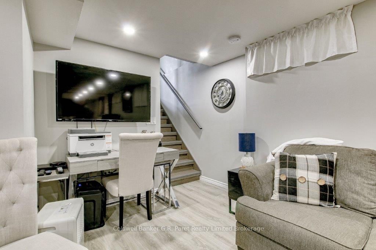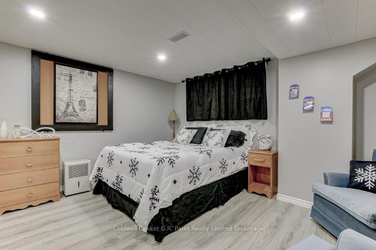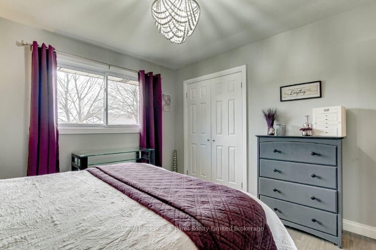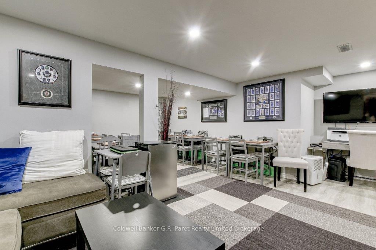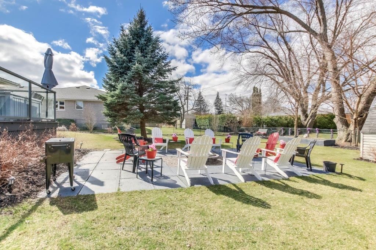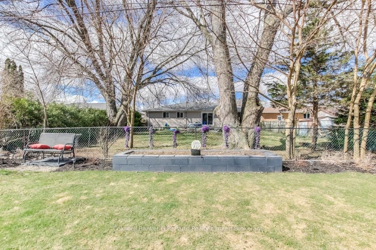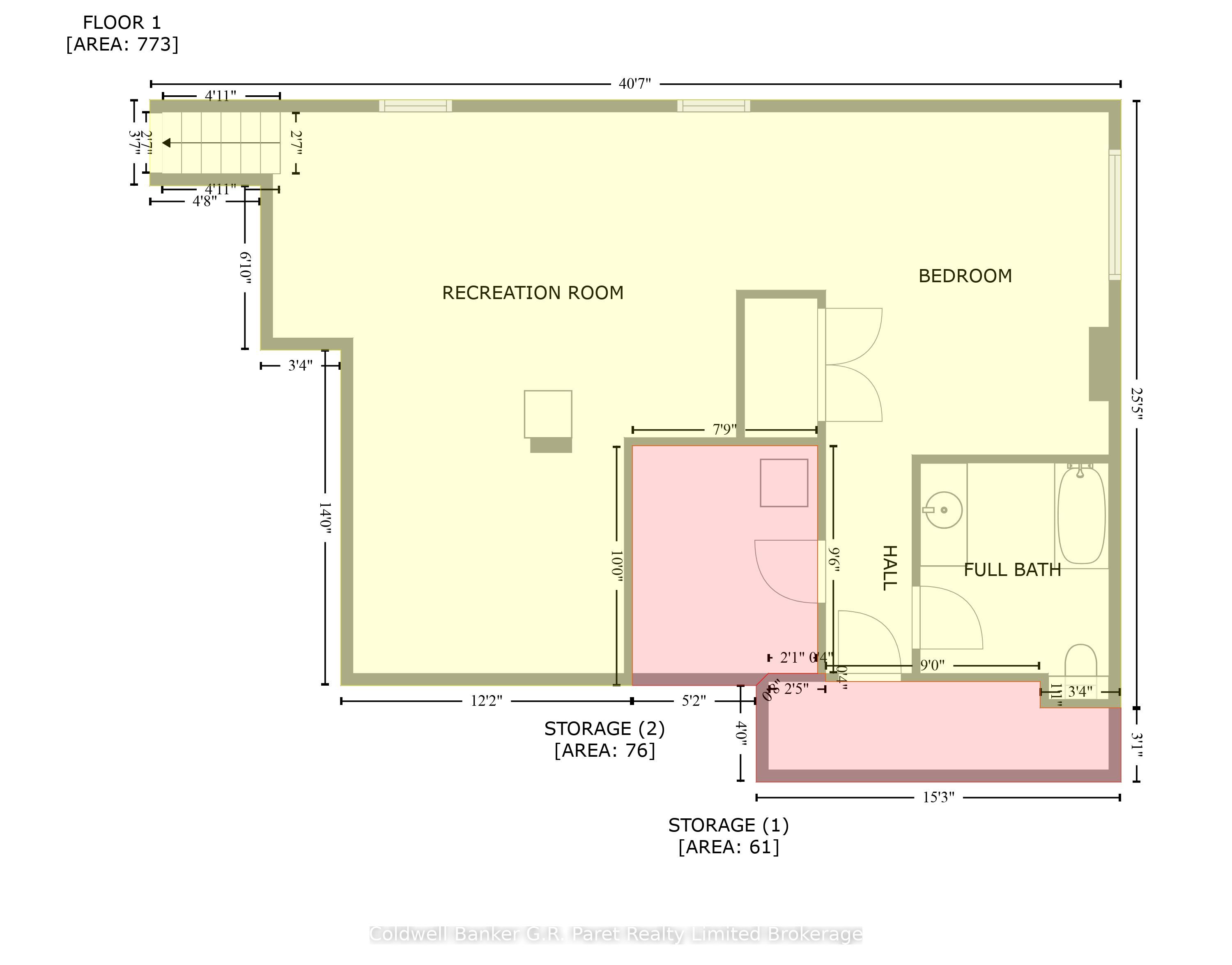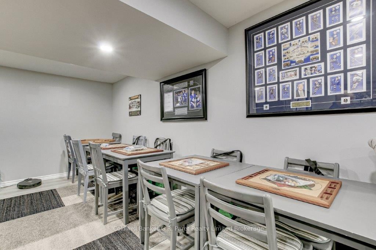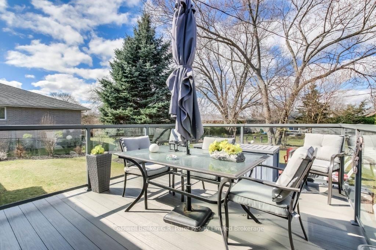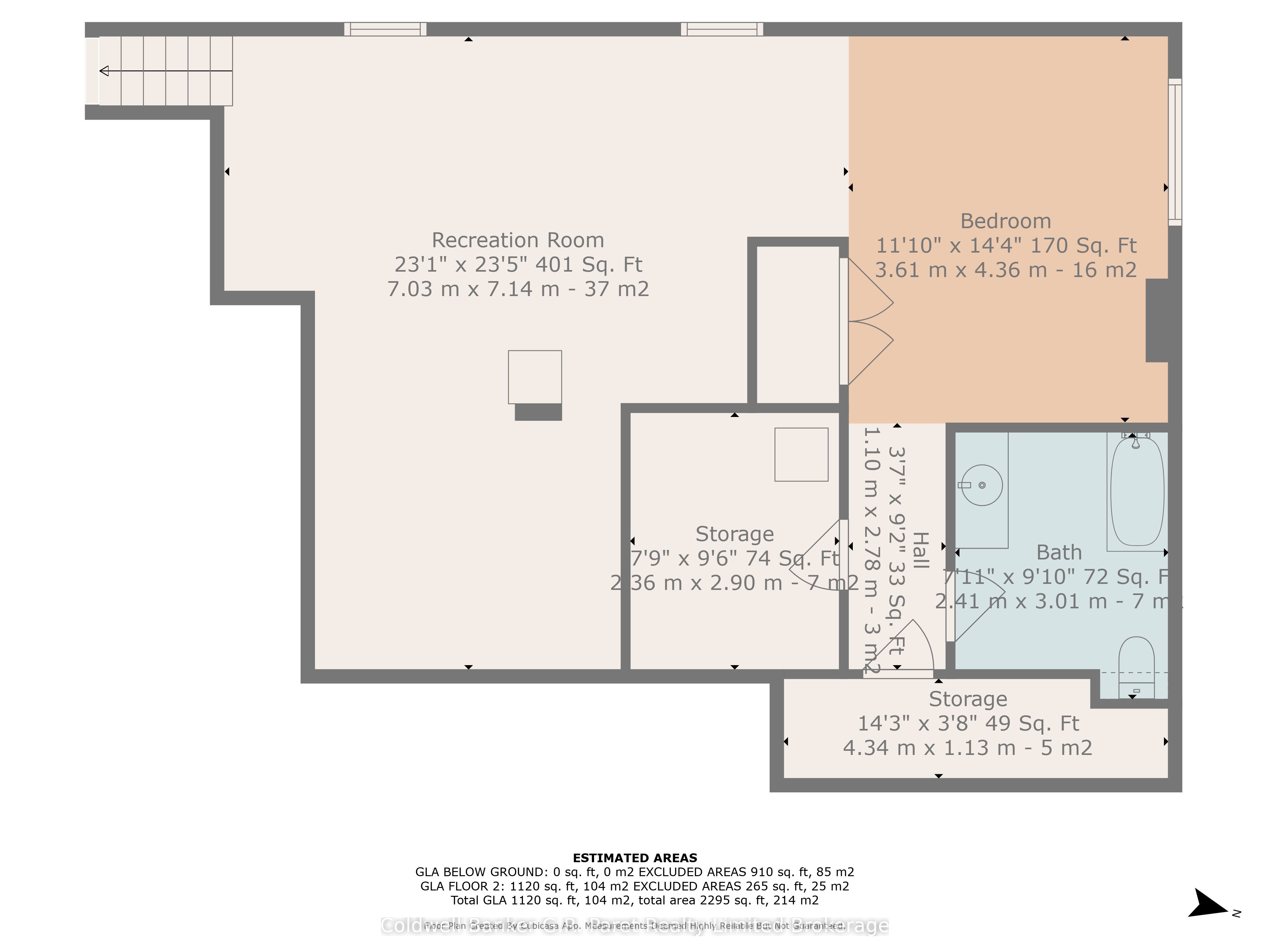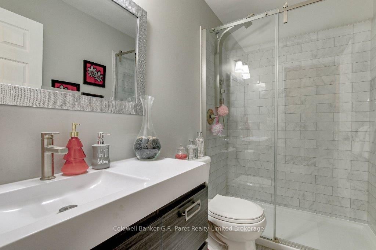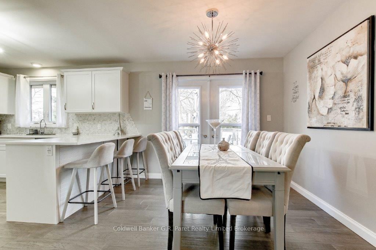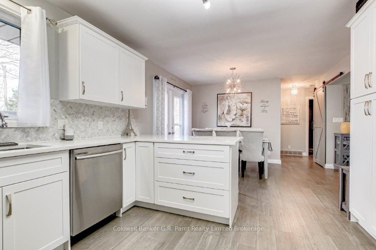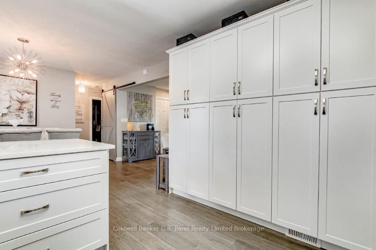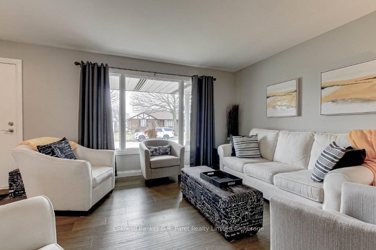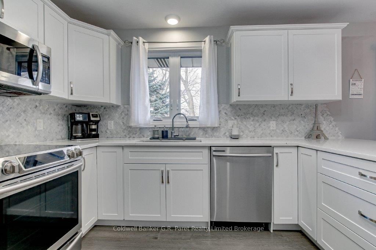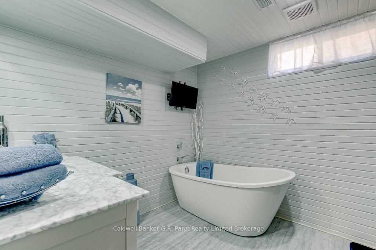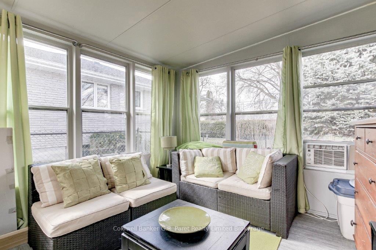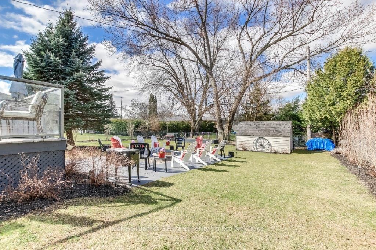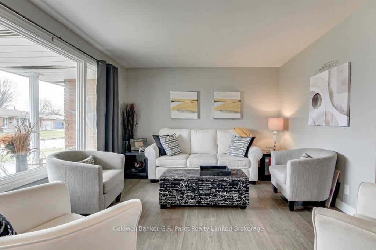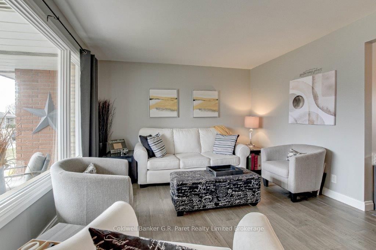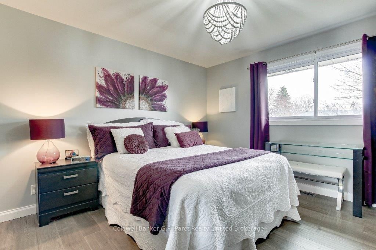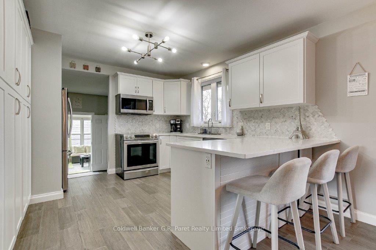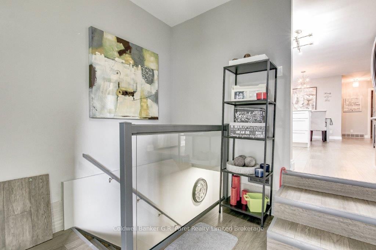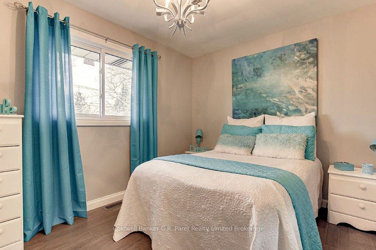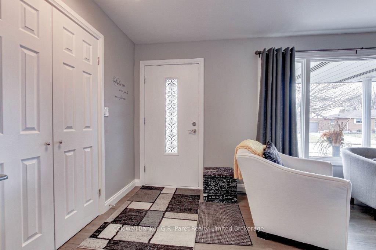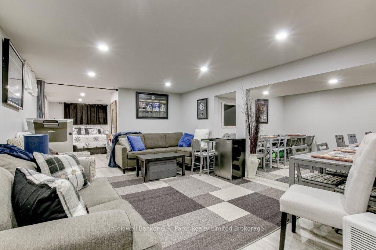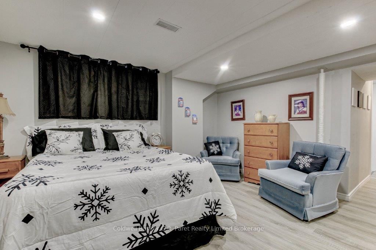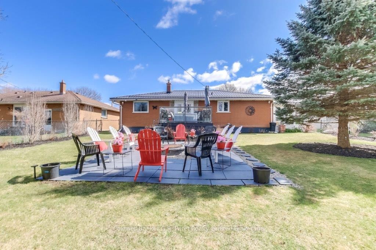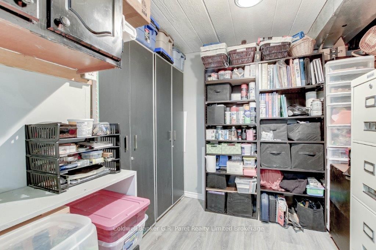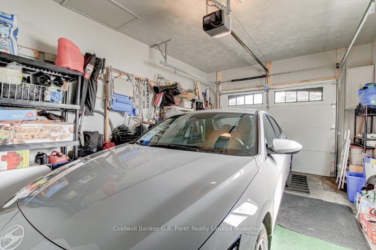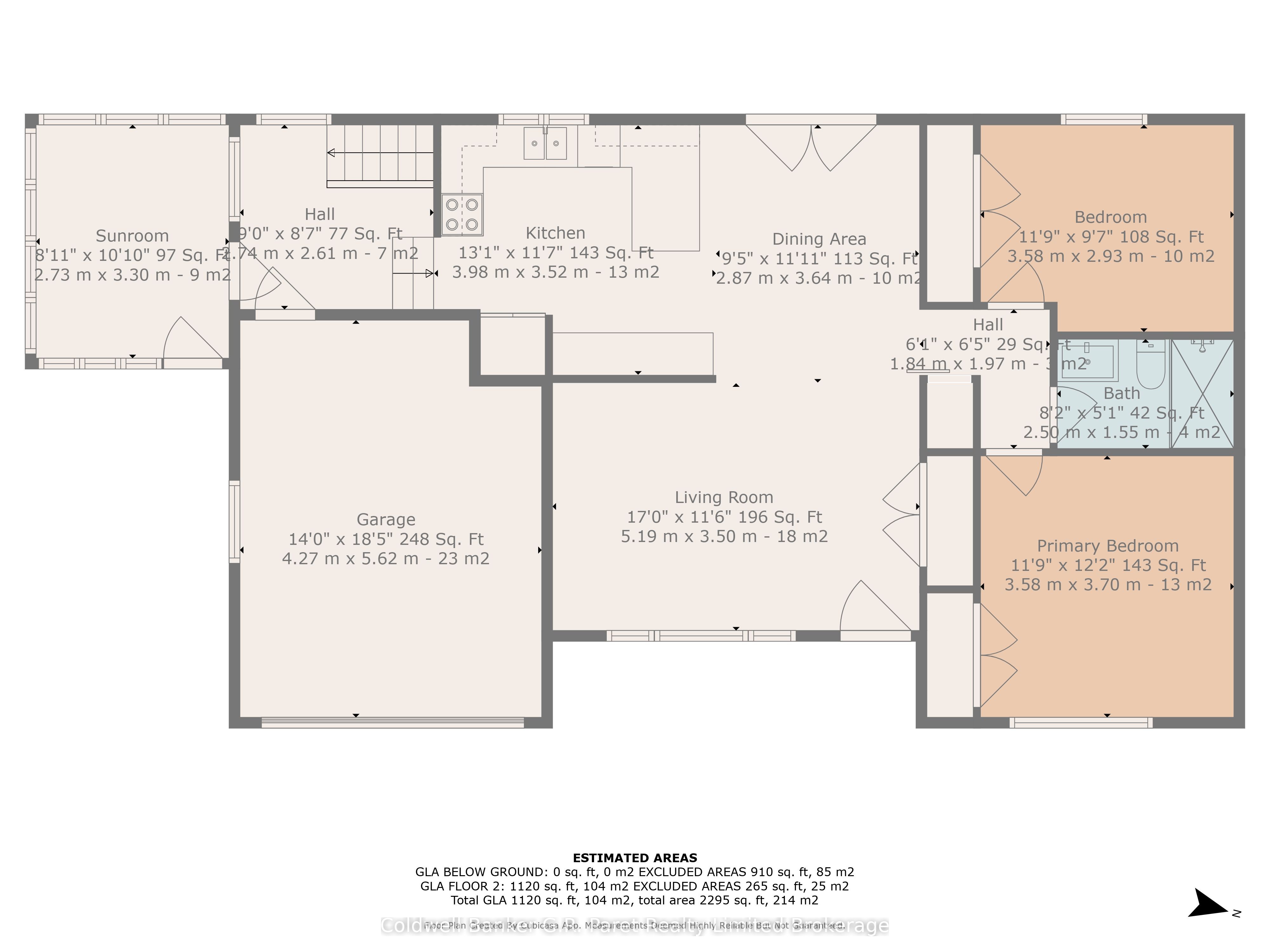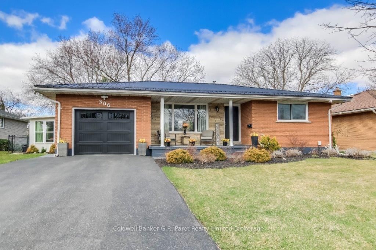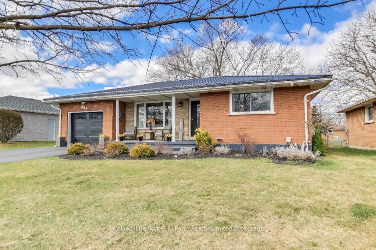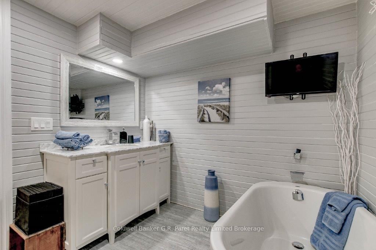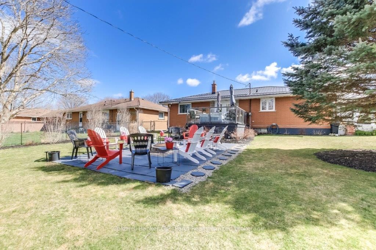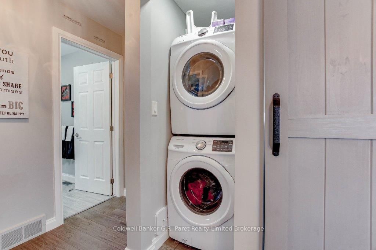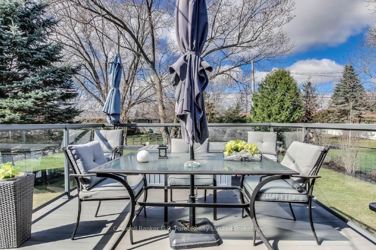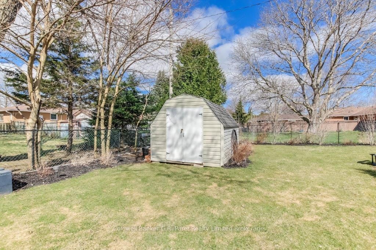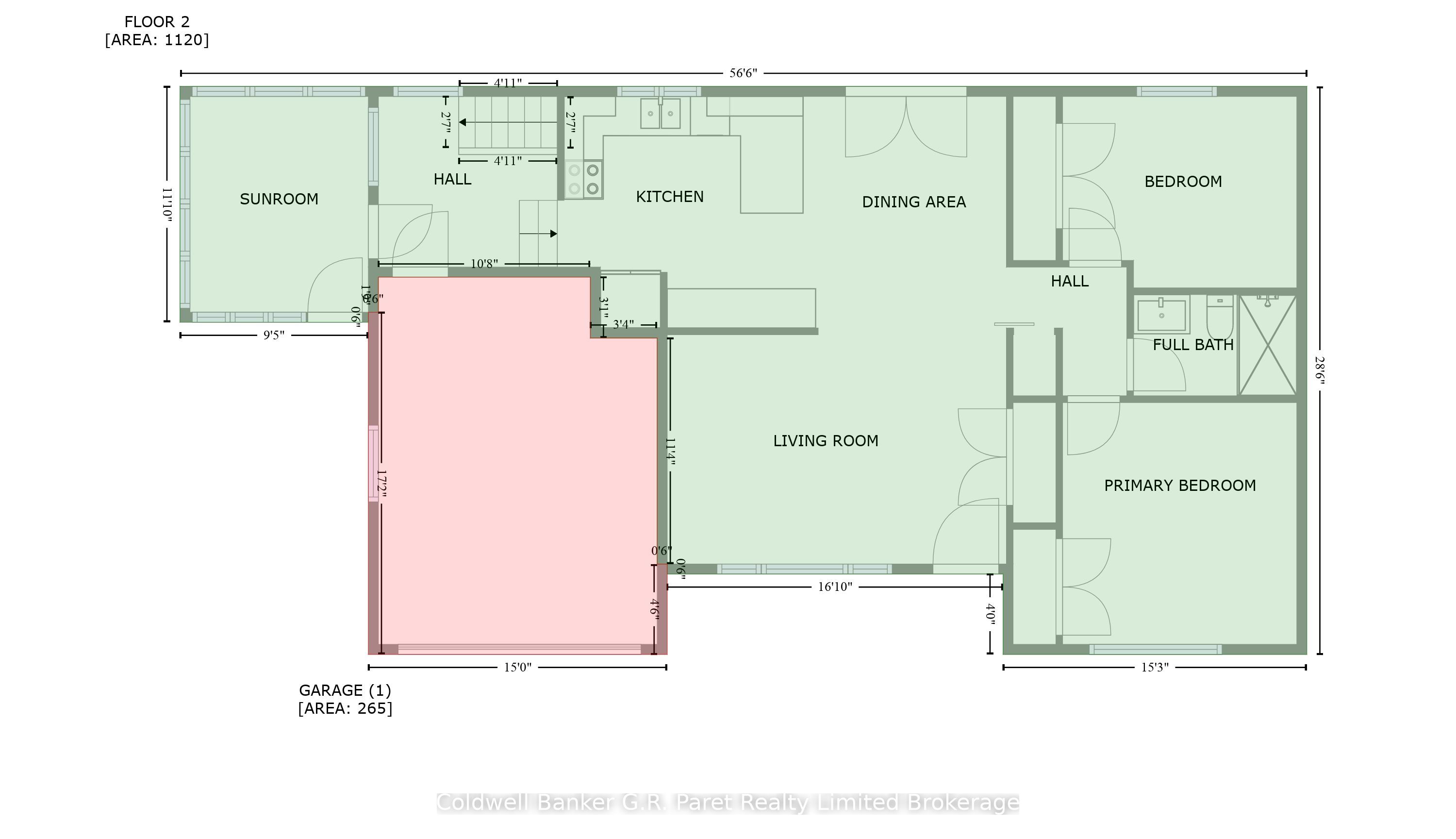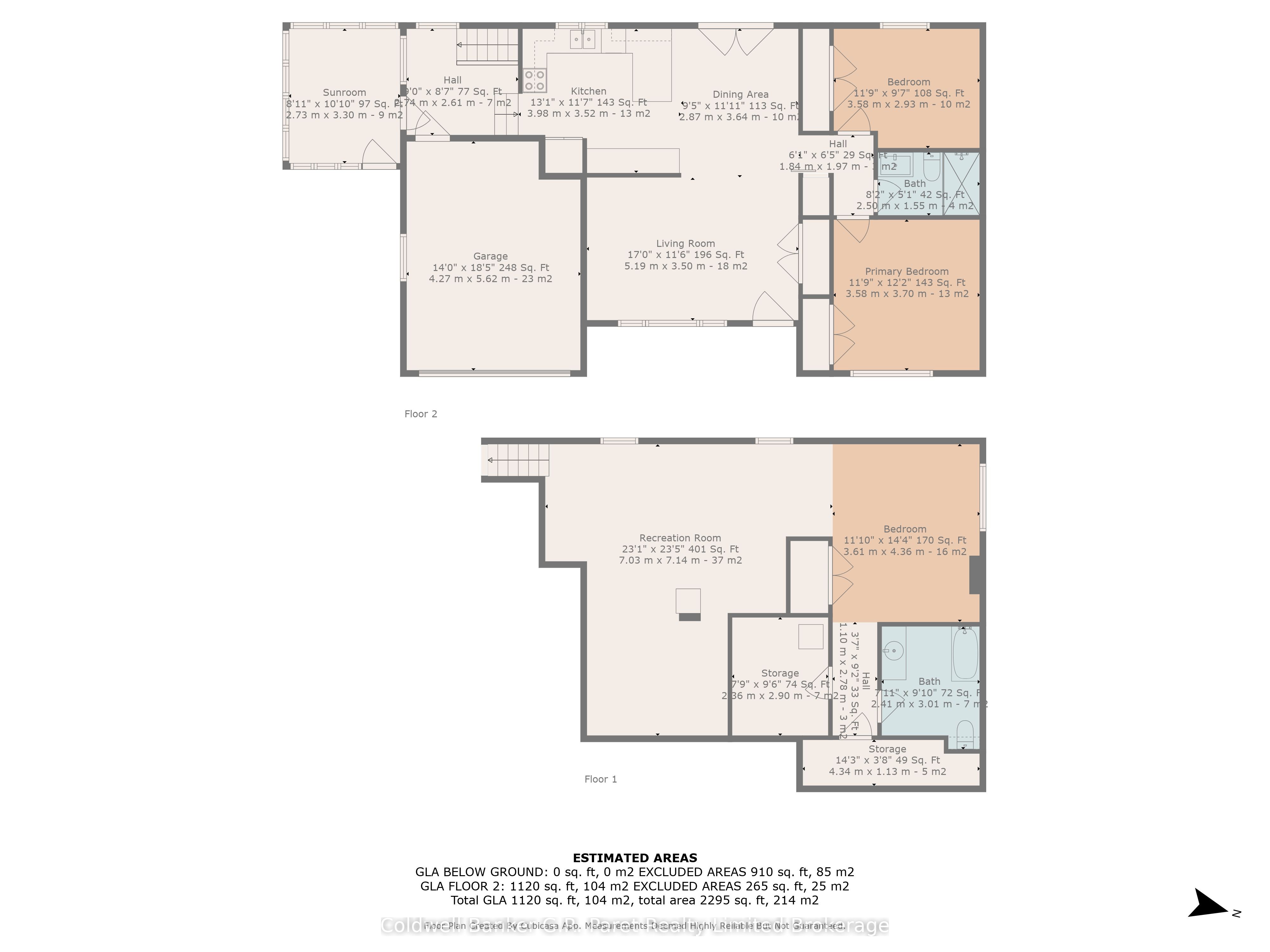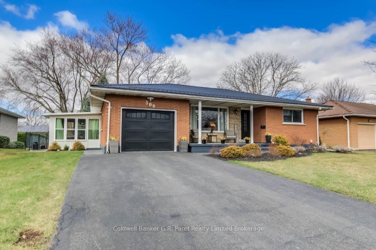
$689,000
Est. Payment
$2,632/mo*
*Based on 20% down, 4% interest, 30-year term
Listed by Coldwell Banker G.R. Paret Realty Limited Brokerage
Detached•MLS #X12054732•New
Price comparison with similar homes in Norfolk
Compared to 30 similar homes
-13.8% Lower↓
Market Avg. of (30 similar homes)
$799,260
Note * Price comparison is based on the similar properties listed in the area and may not be accurate. Consult licences real estate agent for accurate comparison
Room Details
| Room | Features | Level |
|---|---|---|
Living Room 5.4864 × 3.84048 m | Hardwood FloorBay Window | Main |
Kitchen 3.71856 × 3.6576 m | Hardwood FloorQuartz CounterBacksplash | Main |
Dining Room 3.71856 × 2.92608 m | Hardwood FloorFrench Doors | Main |
Primary Bedroom 3.9624 × 3.6576 m | Hardwood Floor | Main |
Bedroom 3.6576 × 2.776728 m | Hardwood Floor | Main |
Bedroom 4.1148 × 3.6576 m | Laminate | Basement |
Client Remarks
Welcome to this beautifully renovated 1200 sq.ft. brick ranch with a 1000 sq.ft. in the lower level. This home perfectly blends modern upgrades with timeless charm. Meticulously updated from top to bottom, its move-in ready and offers everything you need for a comfortable and stylish lifestyle. No detail has been spared in the renovations, with brand-new wiring, plumbing, windows, and a durable steel roof ensuring peace of mind for years. The open & airy floor plan creates a seamless flow throughout the home, ideal for daily living and entertaining guests. The kitchen is a standout feature, designed with white shaker cabinets, sleek quartz countertops, a full-wall pantry, stainless steel appliances, and a convenient breakfast bar. The entire main floor is finished in modern grey tones and engineered hdwd flooring, offering a fresh, contemporary look. The lower level was completely redone, offering a versatile games/rec room with an attached guest room and a 3pc bath, making it the perfect space for guests or family entertainment. Both baths have been completely transformed with elegant fixtures & stylish vanities. The main floor showcases a spacious glass shower, while the lower level features a luxurious deep soaker tub, accented by a tongue & groove wall and an attached TV for the ultimate relaxation experience. Two generously sized bedrooms on the main floor offer ample closet space and provide a peaceful retreat. Enjoy the natural light and energy efficiency of new windows throughout, keeping the home bright and inviting year-round. Step outside to the rear yard, where you'll find an elevated composite deck with glass railing, surrounded by lush gardens that create a tranquil outdoor oasis. Located in a highly desirable neighborhood, this home is just minutes away from shopping, dining, parks, and excellent schools. With its perfect combination of modern updates, functionality, and classic appeal, this stunning brick ranch is ready for you to move in and enjoy.
About This Property
306 Adams Avenue, Norfolk, N4B 2Y5
Home Overview
Basic Information
Walk around the neighborhood
306 Adams Avenue, Norfolk, N4B 2Y5
Shally Shi
Sales Representative, Dolphin Realty Inc
English, Mandarin
Residential ResaleProperty ManagementPre Construction
Mortgage Information
Estimated Payment
$0 Principal and Interest
 Walk Score for 306 Adams Avenue
Walk Score for 306 Adams Avenue

Book a Showing
Tour this home with Shally
Frequently Asked Questions
Can't find what you're looking for? Contact our support team for more information.
See the Latest Listings by Cities
1500+ home for sale in Ontario

Looking for Your Perfect Home?
Let us help you find the perfect home that matches your lifestyle
