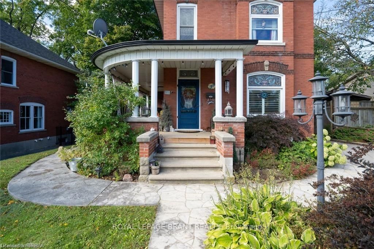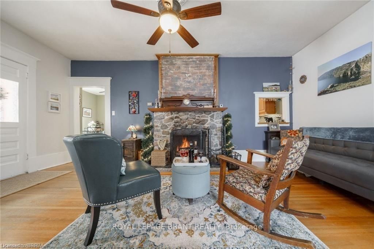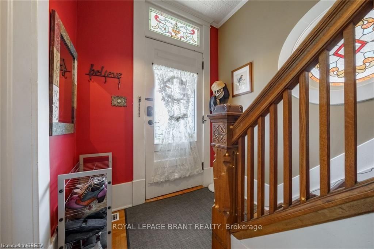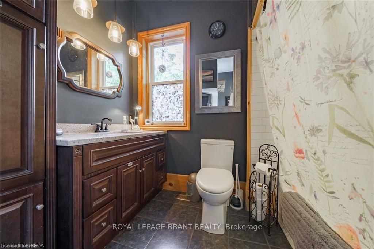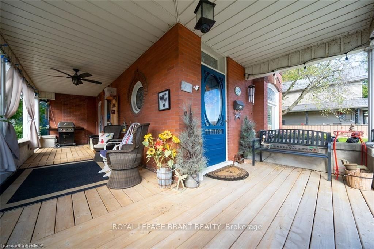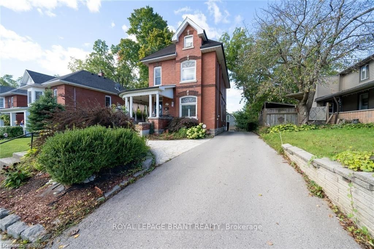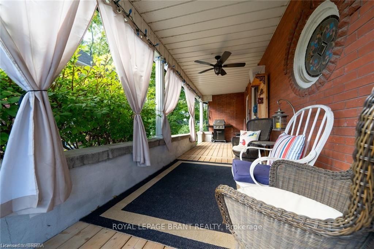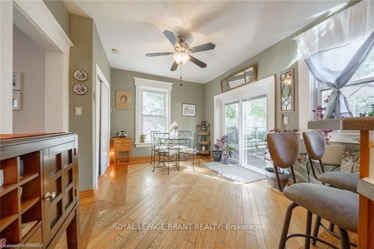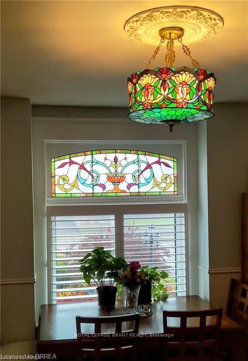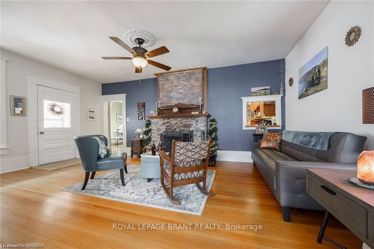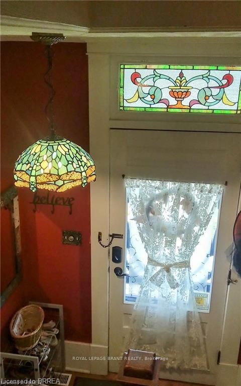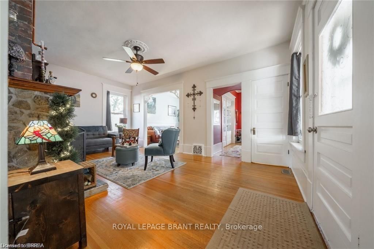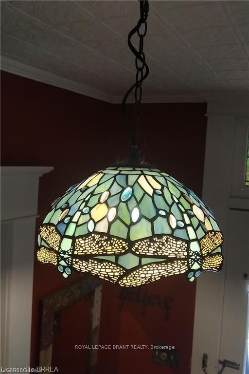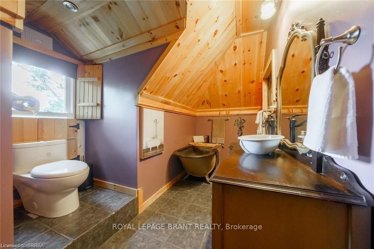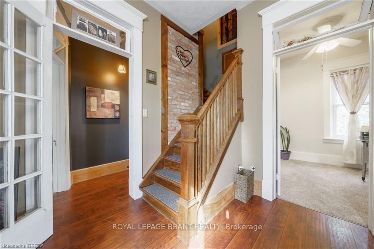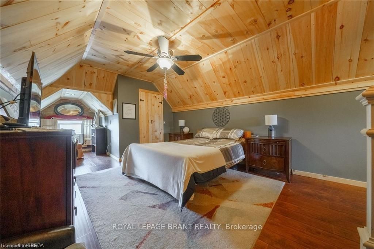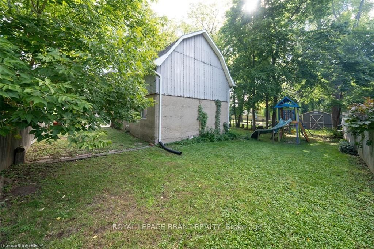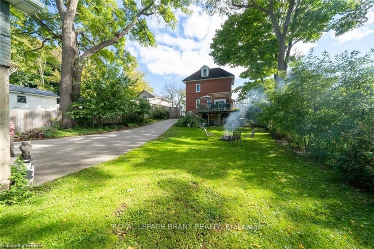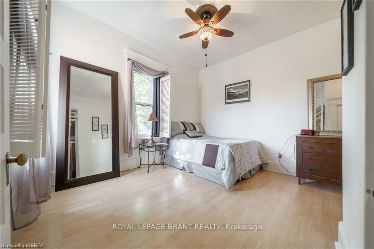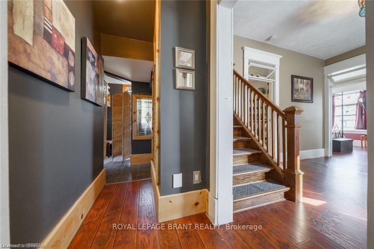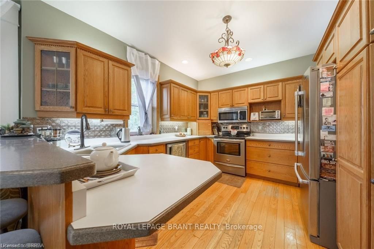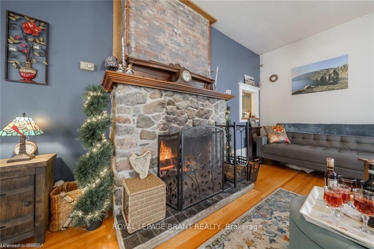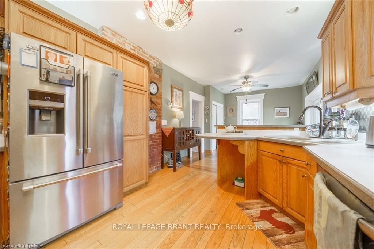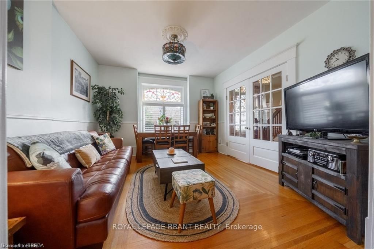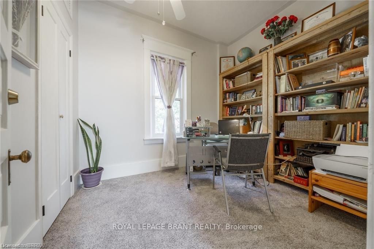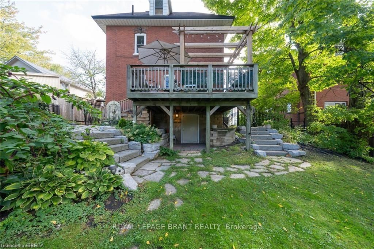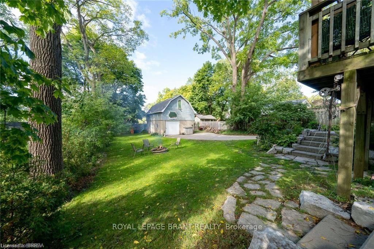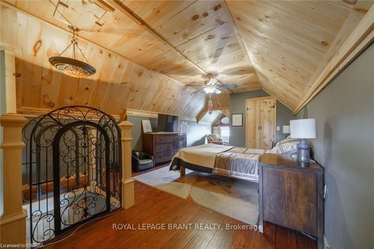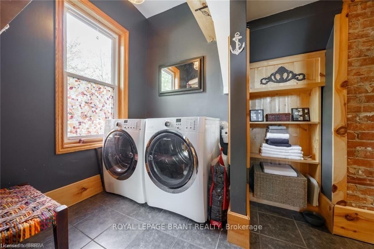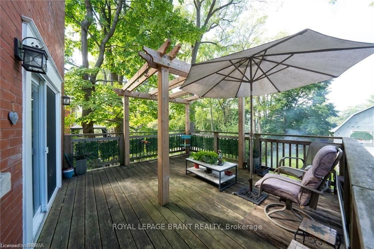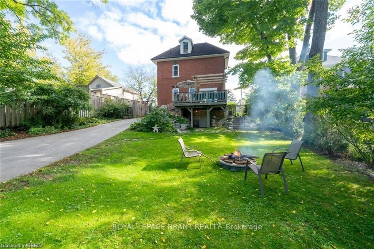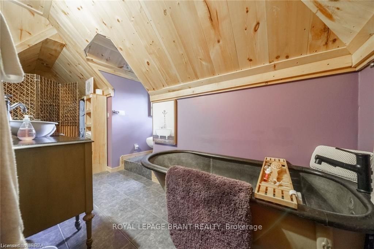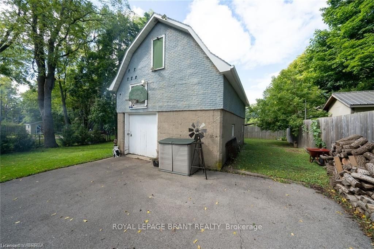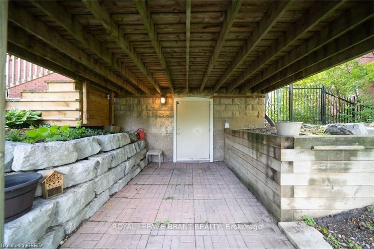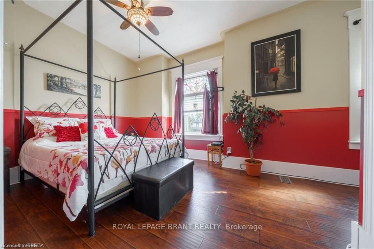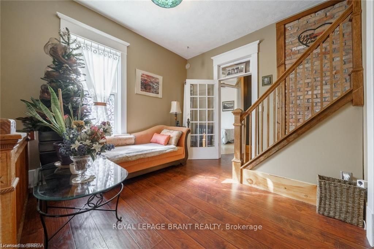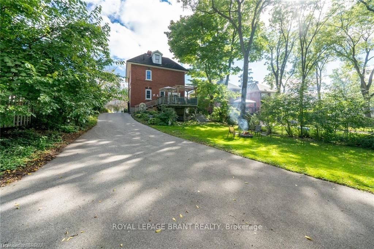
$829,450
Est. Payment
$3,168/mo*
*Based on 20% down, 4% interest, 30-year term
Listed by ROYAL LEPAGE BRANT REALTY
Detached•MLS #X12064803•New
Price comparison with similar homes in Norfolk
Compared to 18 similar homes
-17.9% Lower↓
Market Avg. of (18 similar homes)
$1,010,394
Note * Price comparison is based on the similar properties listed in the area and may not be accurate. Consult licences real estate agent for accurate comparison
Room Details
| Room | Features | Level |
|---|---|---|
Dining Room 3.94 × 3.38 m | Main | |
Kitchen 3.86 × 3.3 m | Main | |
Living Room 3.76 × 3.86 m | Main | |
Bedroom 5.92 × 3.23 m | Second | |
Bedroom 2.54 × 3.05 m | Second | |
Primary Bedroom 4.93 × 3.81 m | Second |
Client Remarks
xquisite living in this meticulous 2.5 story manse perfectly position on a massive .27 acres lots in the town of Simcoe. Egan Manor offers charm and character with a perfect blend of historic detail and modern upgrades. Built with quality this breathtaking home boasts many original features such as stained glass artisan windows and hand carved newel posts! Four spacious bedrooms on the second floor with a center rest lobby creates a perfect spot for an office, guest refreshments area or kids play center. The third story loft is a hidden gem featuring a claw foot tub, two large closets, built in cabinets. Fantastic short term rental opportunity! Main floor boasts a beautiful bright eat in kitchen and a living room with French doors that could double as a fifth main floor bedroom. Stunning lighting throughout the home with a rare Tiffany dragonfly chandelier and 2 stunning matching Tiffany cut glass chandeliers! Focal point masterpiece of the home is an original stone fireplace in the enter of the home went certified! The basement level offers the perfect ceiling height to build in another suite offering a ground level walk out to the massive back yard. Dream come true garage with a giant loft to create the most excellent games room, another suite or workshop. Paved driveway with parking for up to 6 cars. Fantastic location steps to Wellington Park. Click the multi media icon for your virtual tour and book your private viewing today.
About This Property
284 Colborne Street, Norfolk, N3Y 3V5
Home Overview
Basic Information
Walk around the neighborhood
284 Colborne Street, Norfolk, N3Y 3V5
Shally Shi
Sales Representative, Dolphin Realty Inc
English, Mandarin
Residential ResaleProperty ManagementPre Construction
Mortgage Information
Estimated Payment
$0 Principal and Interest
 Walk Score for 284 Colborne Street
Walk Score for 284 Colborne Street

Book a Showing
Tour this home with Shally
Frequently Asked Questions
Can't find what you're looking for? Contact our support team for more information.
See the Latest Listings by Cities
1500+ home for sale in Ontario

Looking for Your Perfect Home?
Let us help you find the perfect home that matches your lifestyle
