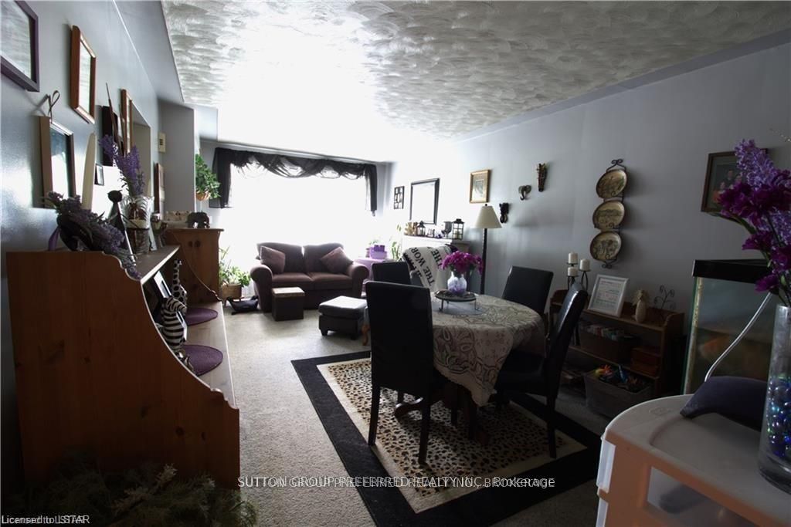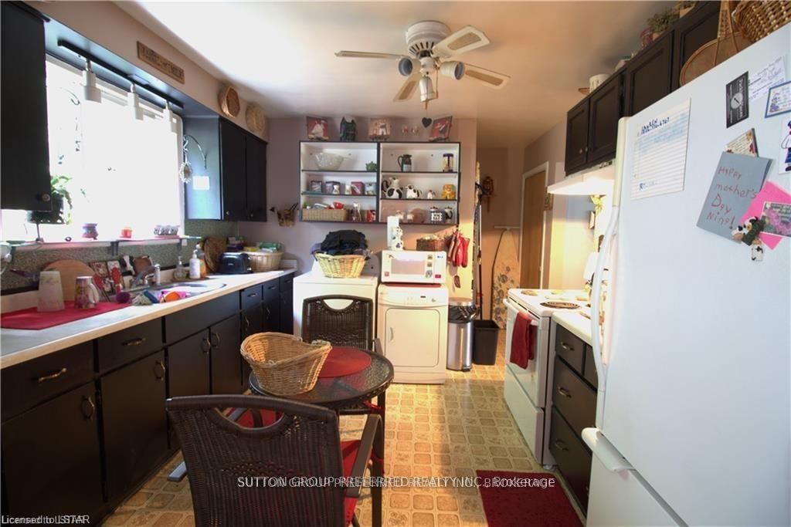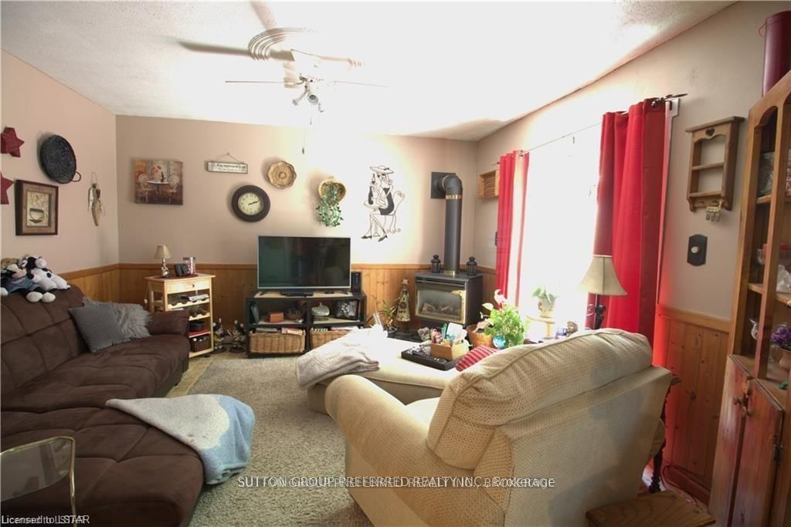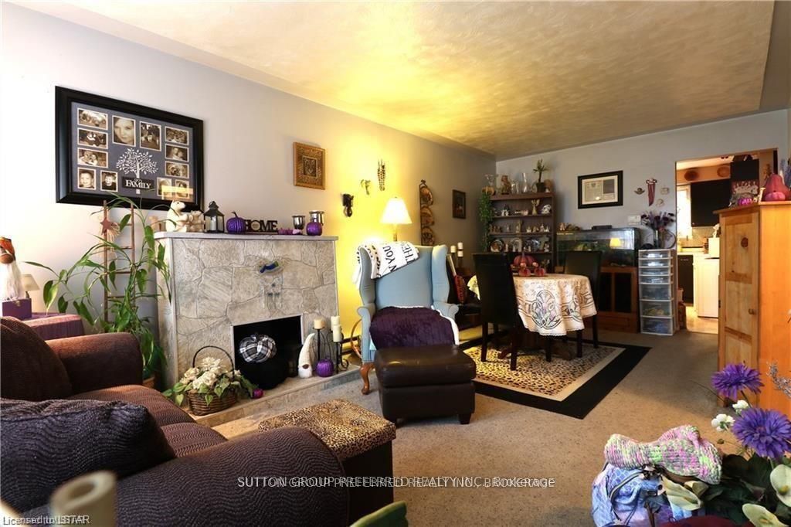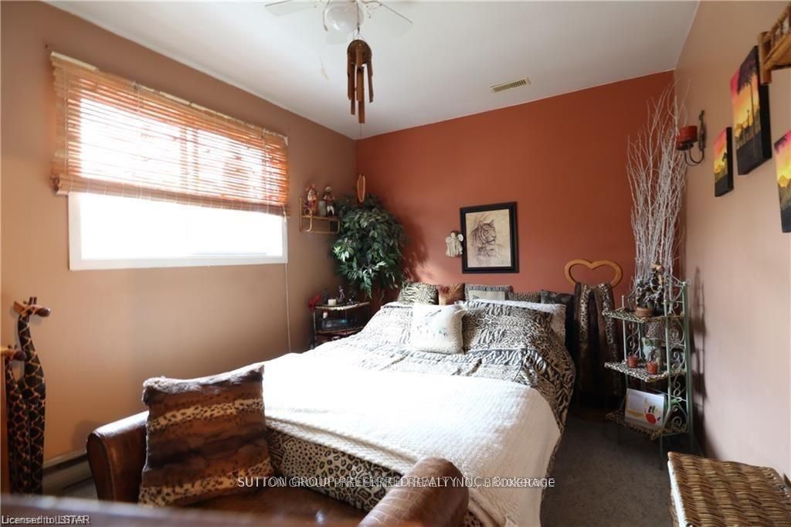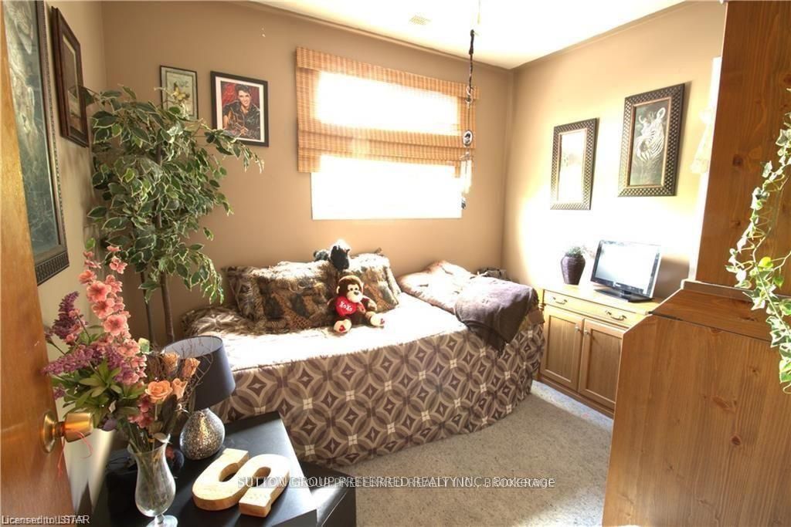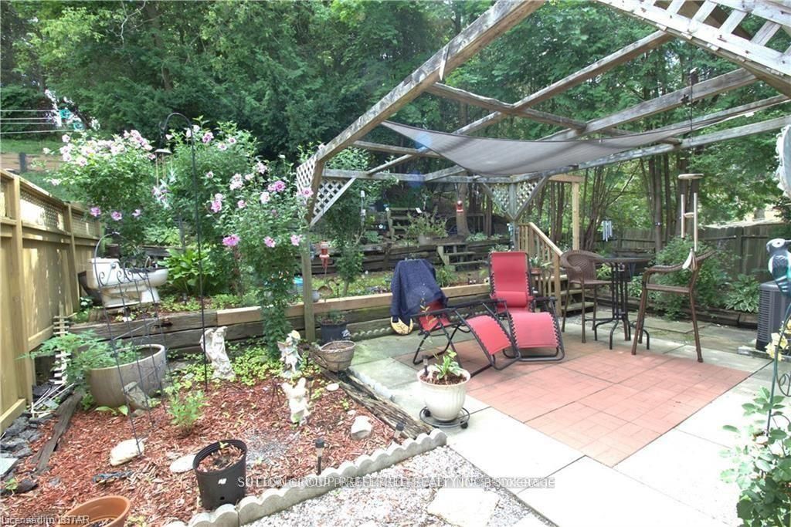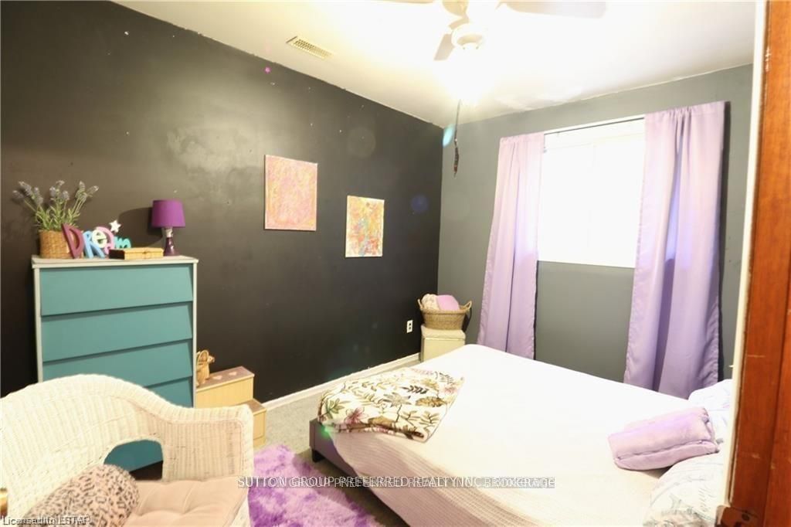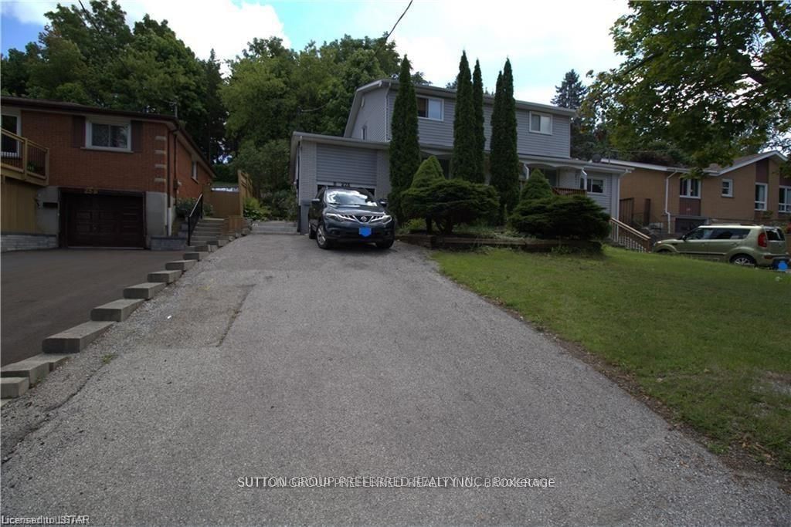
$449,000
Est. Payment
$1,715/mo*
*Based on 20% down, 4% interest, 30-year term
Listed by SUTTON GROUP PREFERRED REALTY INC.
Semi-Detached •MLS #X9379688•Price Change
Price comparison with similar homes in Norfolk
Compared to 2 similar homes
-27.0% Lower↓
Market Avg. of (2 similar homes)
$615,250
Note * Price comparison is based on the similar properties listed in the area and may not be accurate. Consult licences real estate agent for accurate comparison
Room Details
| Room | Features | Level |
|---|---|---|
Kitchen 3.2004 × 3.2004 m | Main | |
Dining Room 3.53568 × 3.9624 m | Main | |
Living Room 6.4008 × 3.5052 m | Main | |
Primary Bedroom 2.8194 × 3.9624 m | Second | |
Bedroom 2 2.92608 × 2.46888 m | Second | |
Bedroom 3 3.3528 × 2.95656 m | Second |
Client Remarks
This semi-detached home is situated on a quiet, dead-end street. There is ample room for four cars in the driveway and access to the basement through the garage. Inside this cozy home there is a gas fireplace in the dining room with a patio door to the backyard. This house has lots of potential for upgrades to suit your style. The shingles were replaced in 2022. The furnace and air conditioning were upgraded in 2020 and rented through Reliance. The contract can be bought out. The homeowner does not use the baseboard heaters but they are functional.
About This Property
27A WARREN Road, Norfolk, N3Y 2J7
Home Overview
Basic Information
Walk around the neighborhood
27A WARREN Road, Norfolk, N3Y 2J7
Shally Shi
Sales Representative, Dolphin Realty Inc
English, Mandarin
Residential ResaleProperty ManagementPre Construction
Mortgage Information
Estimated Payment
$0 Principal and Interest
 Walk Score for 27A WARREN Road
Walk Score for 27A WARREN Road

Book a Showing
Tour this home with Shally
Frequently Asked Questions
Can't find what you're looking for? Contact our support team for more information.
Check out 100+ listings near this property. Listings updated daily
See the Latest Listings by Cities
1500+ home for sale in Ontario

Looking for Your Perfect Home?
Let us help you find the perfect home that matches your lifestyle
