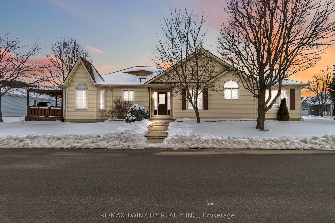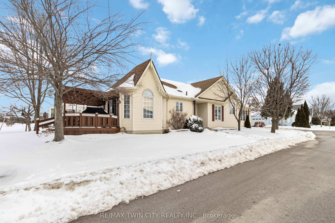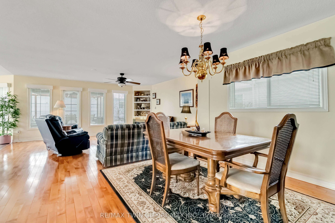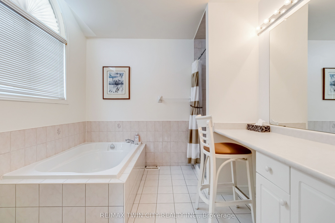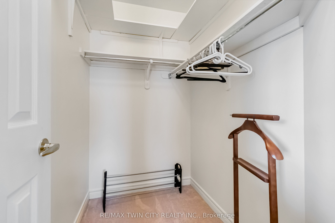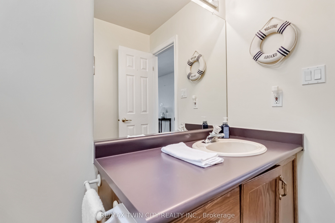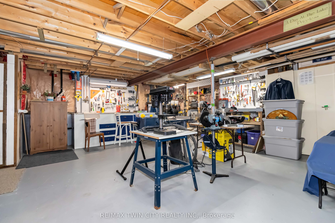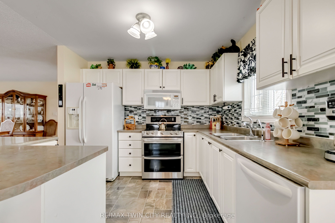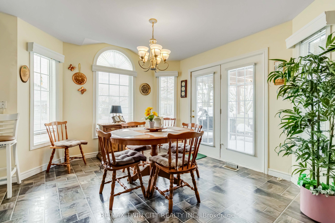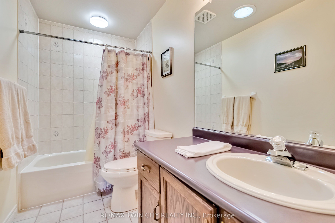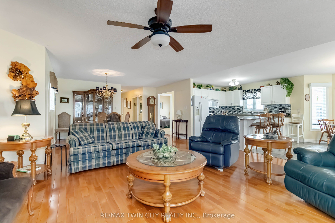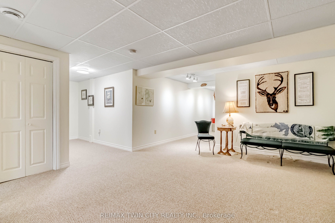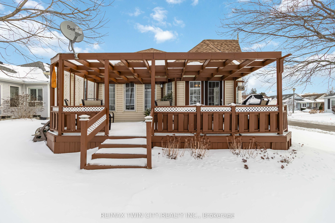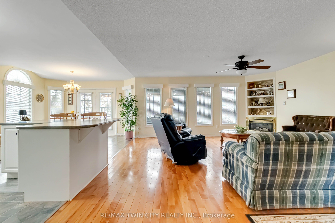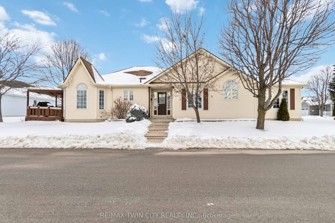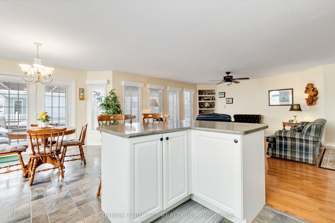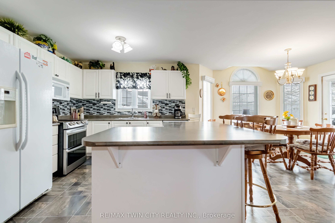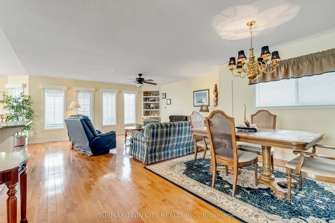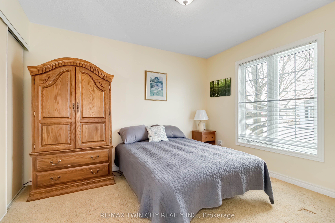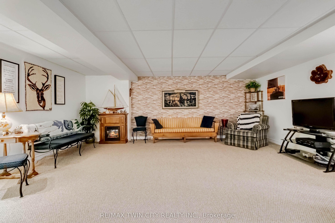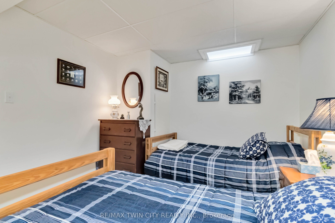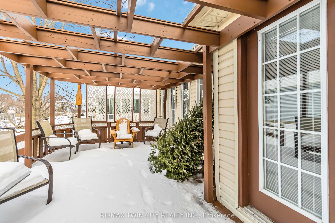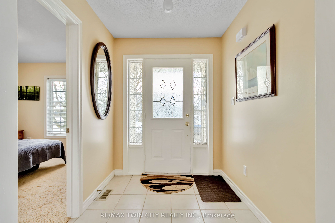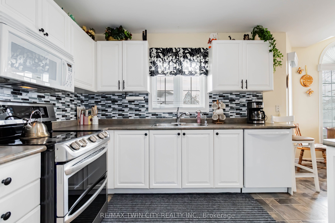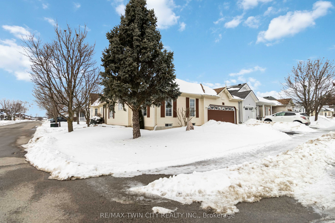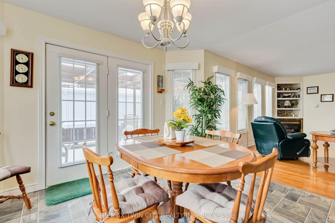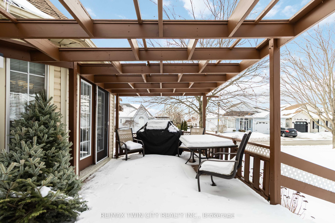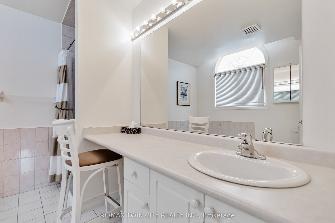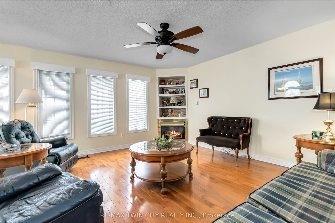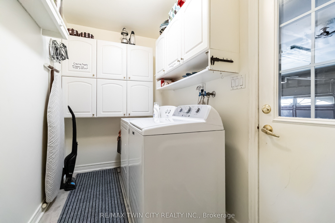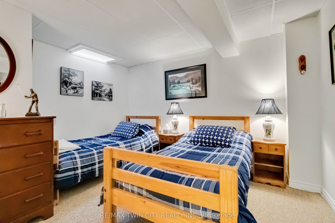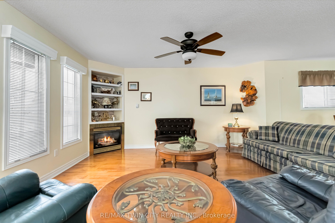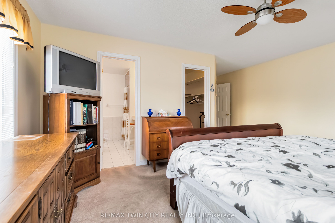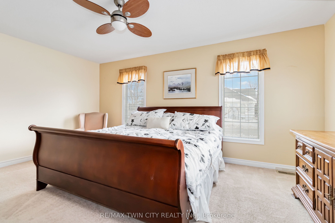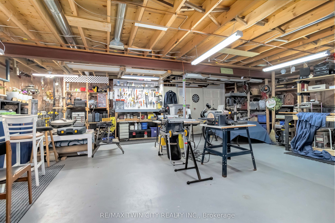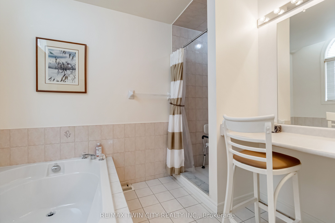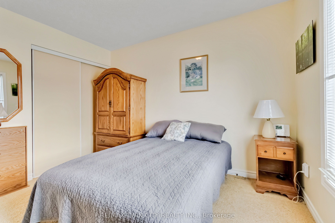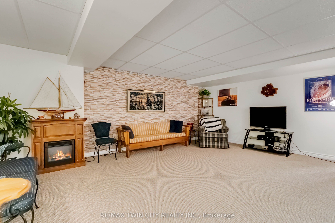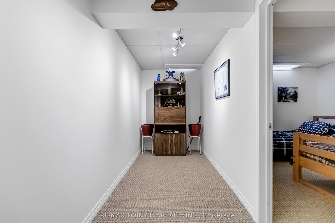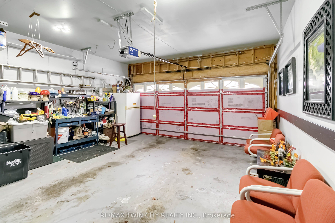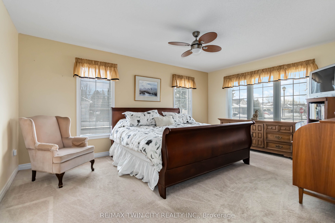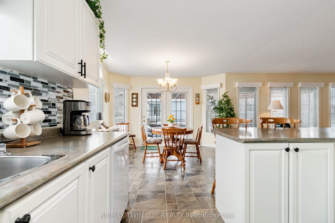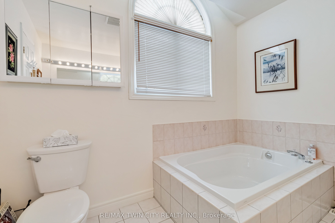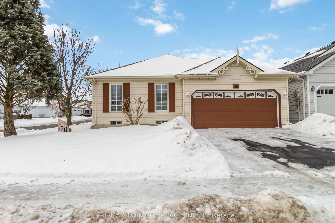
$624,900
Est. Payment
$2,387/mo*
*Based on 20% down, 4% interest, 30-year term
Listed by RE/MAX TWIN CITY REALTY INC.
Detached•MLS #X11988560•Price Change
Price comparison with similar homes in Norfolk
Compared to 31 similar homes
-27.0% Lower↓
Market Avg. of (31 similar homes)
$856,371
Note * Price comparison is based on the similar properties listed in the area and may not be accurate. Consult licences real estate agent for accurate comparison
Room Details
| Room | Features | Level |
|---|---|---|
Bedroom 5.55 × 5.22 m | Main | |
Bedroom 2 3.2 × 3.46 m | Main | |
Kitchen 7.13 × 3.02 m | Eat-in Kitchen | Main |
Dining Room 3.6 × 4.41 m | Main | |
Bedroom 3.68 × 2.98 m | Basement |
Client Remarks
This well-sized corner lot bungalow offers 2 main floor bedrooms and 2 full baths on the main level. The bright and airy ground floor features plenty of windows, creating a welcoming atmosphere throughout. The open-concept, eat-in kitchen includes bay windows and direct access to the back deck, perfect for outdoor dining. The kitchen flows seamlessly into the dining room and living room, where youll find a cozy gas fireplace.One of the largest primary bedrooms seen in the community boasts a 4-piece ensuite complete with a soaking tub, while the second well-sized bedroom and a laundry/mud room completes the main floor. The basement offers versatility, with a room currently used as an additional bedroom, a rec room, and a massive workshop for the hobbyist, along with ample storage space.Parking is a breeze with a double garage that has direct access to the mudroom and a double driveway for extra guest parking. Outside, the generously sized lot includes a back deck with a gas BBQ hookup and a shed for additional storage.You'll love this adult lifestyle living with friendly neighbours and the peace of mind that comes with living in this great community. Staying active is easy and just a short walk to the clubhouse, which boasts a saltwater pool, hot tub, sauna, billiards room, craft rooms, exercise room and more, offering a wealth of activities for residents. Check out activities on the neighbourhood webpage www.villagesoflongpointbay.com.Located a short drive from Long Point Beach and Port Dover, this home is close to essential shopping and dining in Port Rowan. The area also boasts a wide range of amenities, including wineries, golf courses, beaches, theaters, and nature trails, making it the perfect spot to experience both nature and recreation.Please note, all homeowners must become members of the Villages Residence Association, with a low membership fee of $60.50 per month.
About This Property
26 Walsingham Drive, Norfolk, N0E 1M0
Home Overview
Basic Information
Walk around the neighborhood
26 Walsingham Drive, Norfolk, N0E 1M0
Shally Shi
Sales Representative, Dolphin Realty Inc
English, Mandarin
Residential ResaleProperty ManagementPre Construction
Mortgage Information
Estimated Payment
$0 Principal and Interest
 Walk Score for 26 Walsingham Drive
Walk Score for 26 Walsingham Drive

Book a Showing
Tour this home with Shally
Frequently Asked Questions
Can't find what you're looking for? Contact our support team for more information.
See the Latest Listings by Cities
1500+ home for sale in Ontario

Looking for Your Perfect Home?
Let us help you find the perfect home that matches your lifestyle
