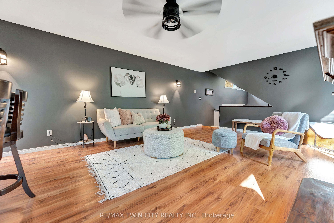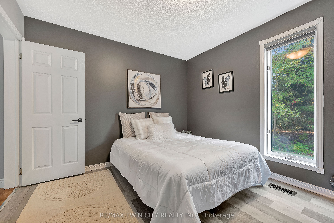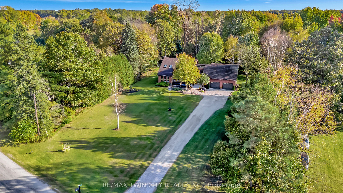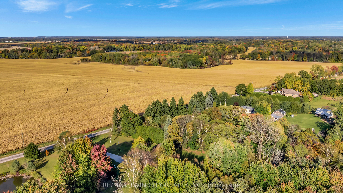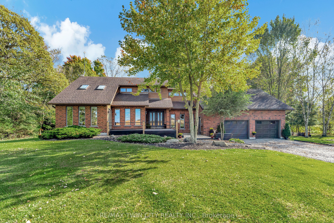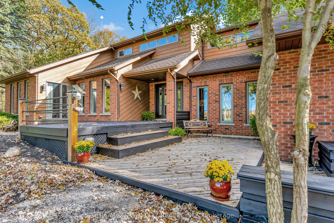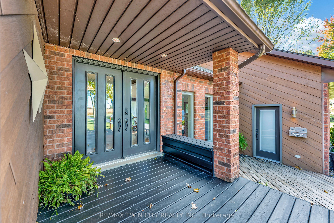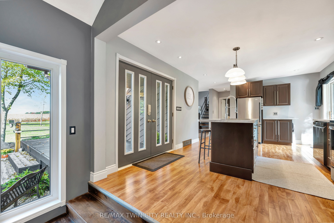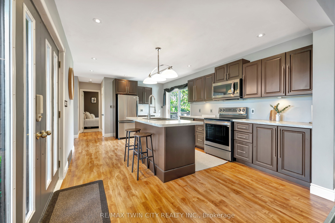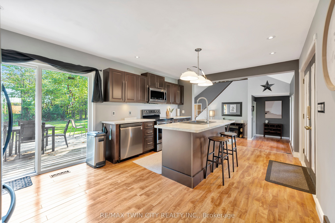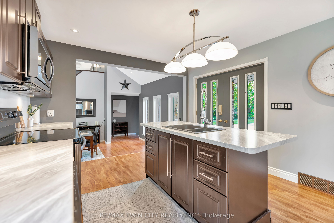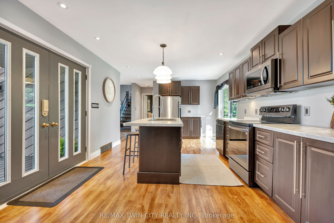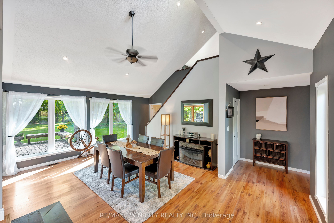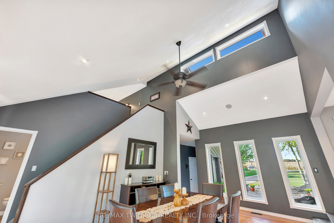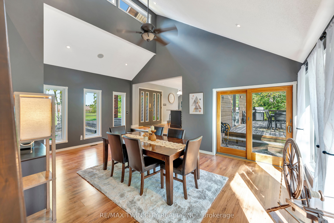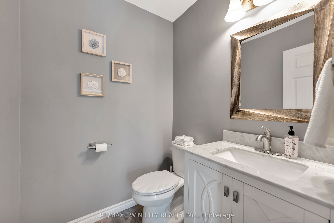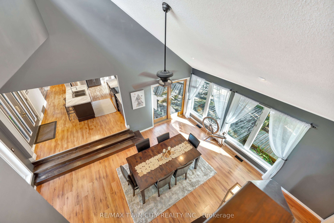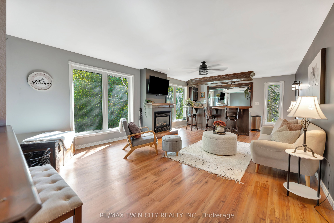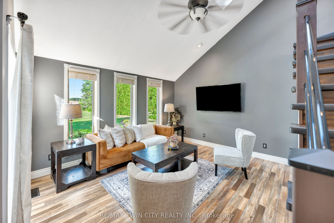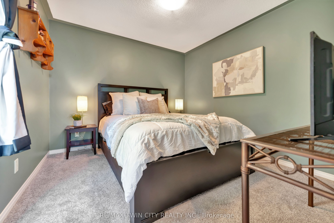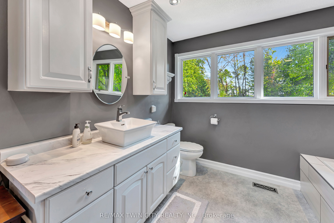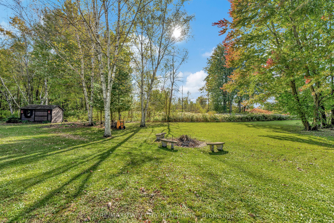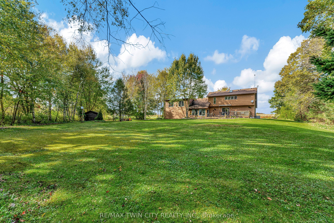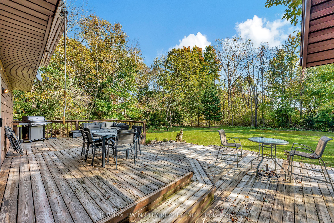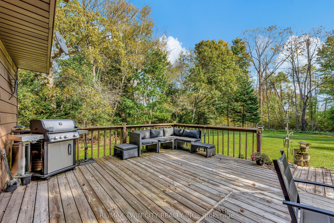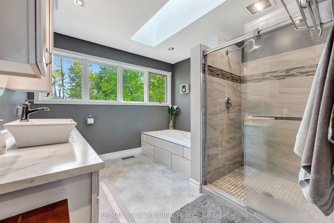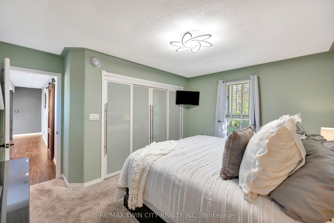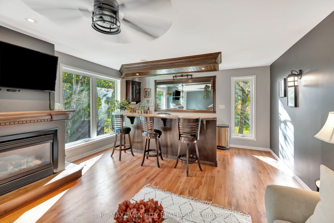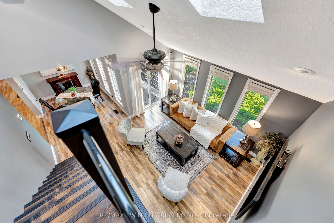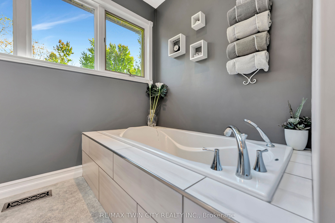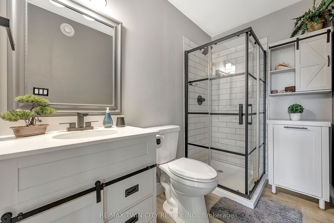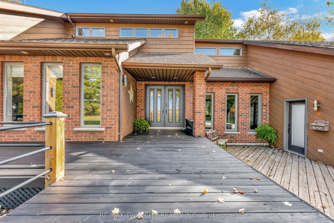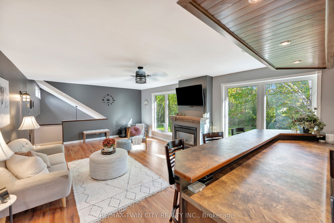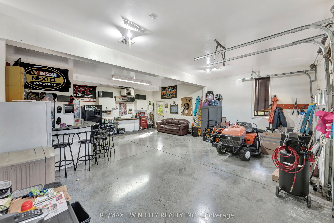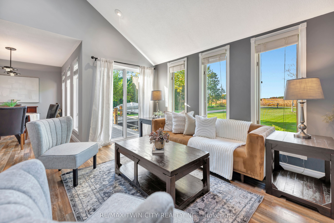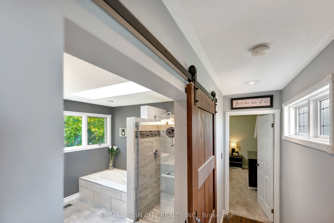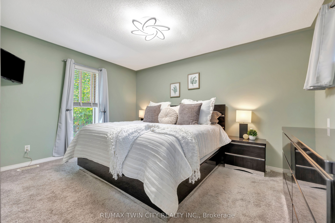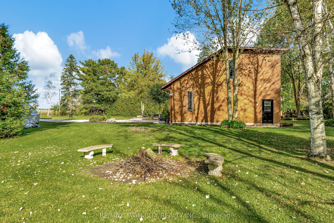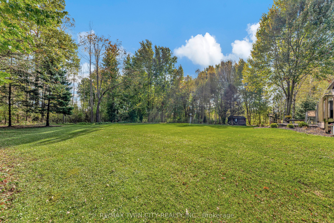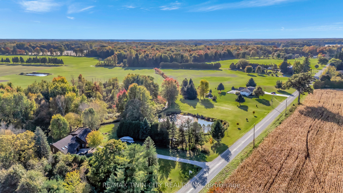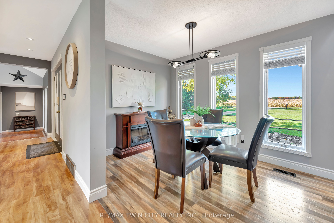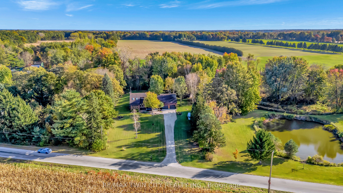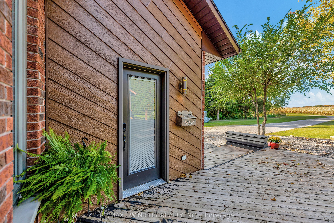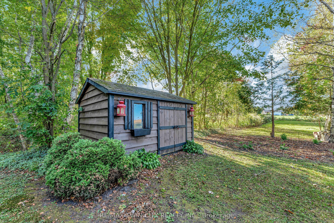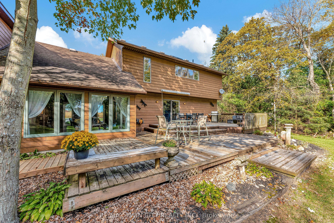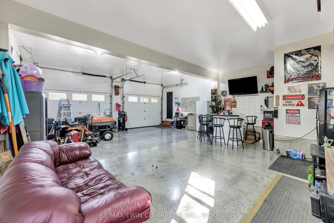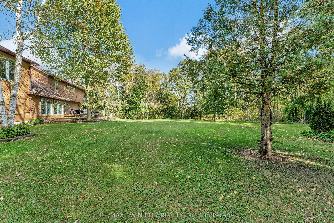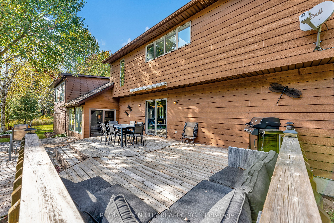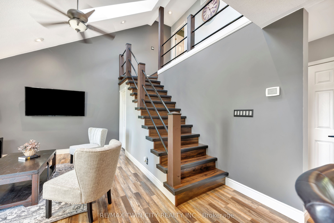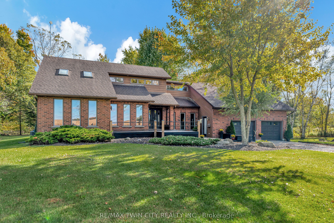
$965,000
Est. Payment
$3,686/mo*
*Based on 20% down, 4% interest, 30-year term
Listed by RE/MAX TWIN CITY REALTY INC.
Detached•MLS #X12029755•New
Price comparison with similar homes in Norfolk
Compared to 16 similar homes
6.2% Higher↑
Market Avg. of (16 similar homes)
$909,018
Note * Price comparison is based on the similar properties listed in the area and may not be accurate. Consult licences real estate agent for accurate comparison
Room Details
| Room | Features | Level |
|---|---|---|
Kitchen 5.66 × 376 m | Main | |
Dining Room 6.27 × 5.33 m | Main | |
Living Room 4.62 × 4.32 m | Main | |
Bedroom 3.76 × 3.12 m | Main | |
Dining Room 3.43 × 2.54 m | Main | |
Bedroom 2 4.34 × 3.78 m | Second |
Client Remarks
Welcome to 1026 2nd Concession Road in the beautiful Norfolk County! This 2400 square foot home is situated in a tranquil setting surrounded by woods and farm fields on a 1 acre lot. The spacious home offers 3 bedrooms, 3 bathrooms, updated kitchen, renovated bathrooms, formal dining room, open concept layout, vaulted ceilings and two separate living areas. This home has lots of natural light with skylights throughout and a generous number of windows. For those who love to entertain this home boasts a large rec room with a natural gas fireplace and a wet bar. and If that's not enough, the home also has a oversized double car, (28' x 34') heated garage with polished floors and entertainment area with a second bar. The basement is unfinished with great potential for additional living space. From the kitchen you will find doors leading to a HUGE multi level patio (20' x 40') overlooking the private sprawling back yard and grounds. Great potential for a swimming pool or shop! Conveniently located close to many amenities including great golf, 25 mins to Lake Erie for all your beach, boating, swimming and fishing needs, 15 mins to Tillsonburg and Delhi for shopping, 10 mins to Zehrs grocery store, school bus route, 30 mins to Hwy 403 and 401 Access and more. The property also has natural gas service (significant heating savings) and high speed internet which is uncommon for rural areas. This home is sure to impress; schedule your viewing today! *****OPEN HOUSE THIS SUNDAY 2-4 PM (April 6 2025)*****
About This Property
1026 2nd Concession RD STR Road, Norfolk, N4B 2W6
Home Overview
Basic Information
Walk around the neighborhood
1026 2nd Concession RD STR Road, Norfolk, N4B 2W6
Shally Shi
Sales Representative, Dolphin Realty Inc
English, Mandarin
Residential ResaleProperty ManagementPre Construction
Mortgage Information
Estimated Payment
$0 Principal and Interest
 Walk Score for 1026 2nd Concession RD STR Road
Walk Score for 1026 2nd Concession RD STR Road

Book a Showing
Tour this home with Shally
Frequently Asked Questions
Can't find what you're looking for? Contact our support team for more information.
See the Latest Listings by Cities
1500+ home for sale in Ontario

Looking for Your Perfect Home?
Let us help you find the perfect home that matches your lifestyle
