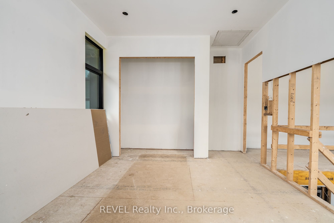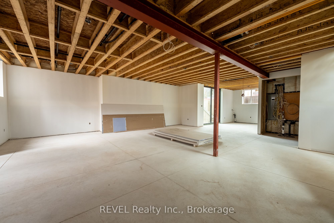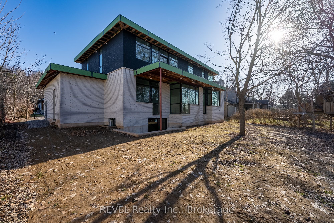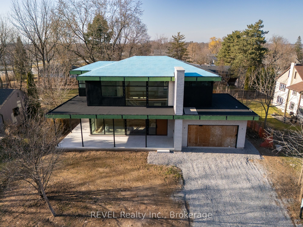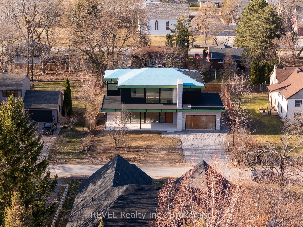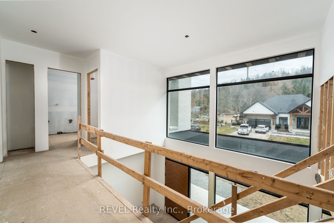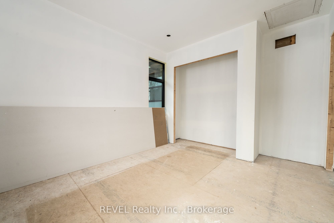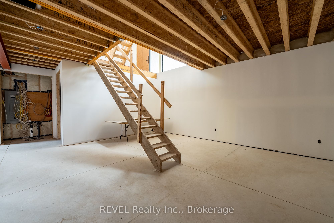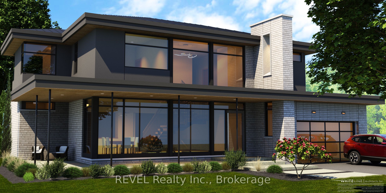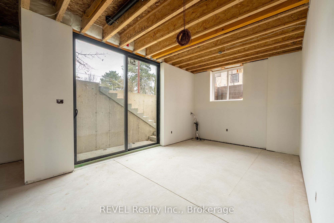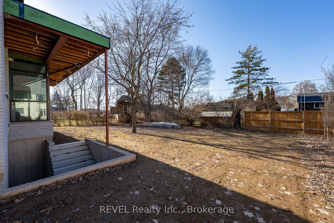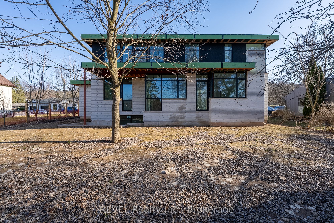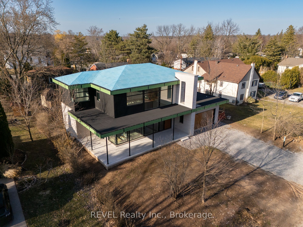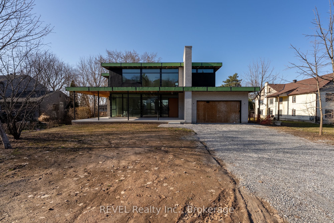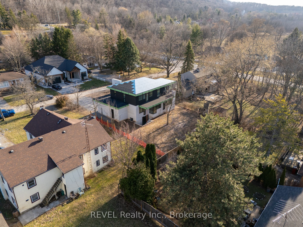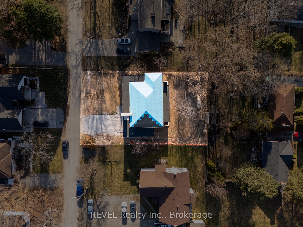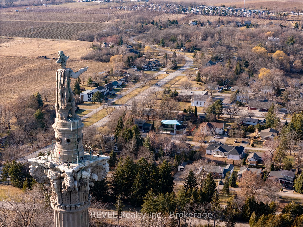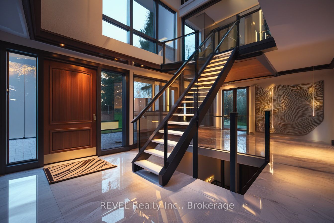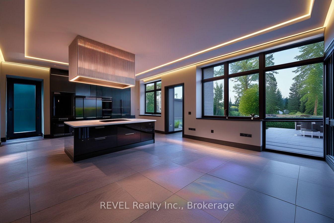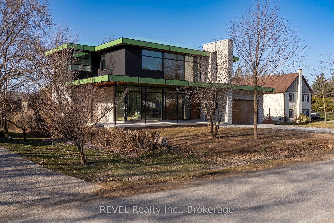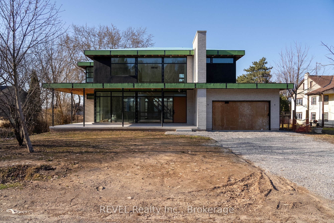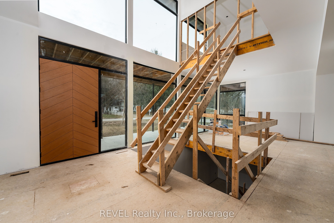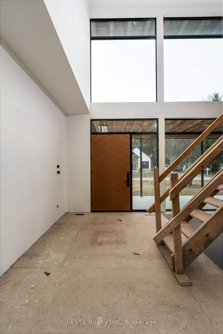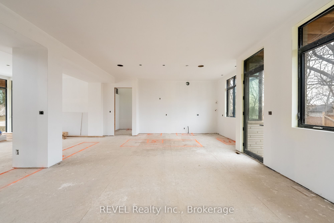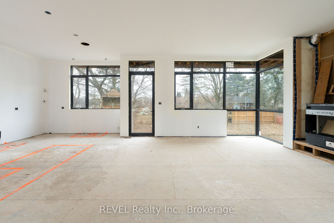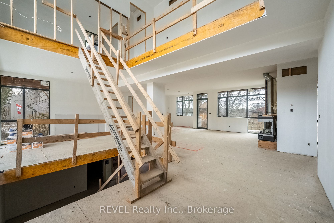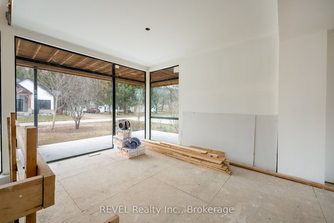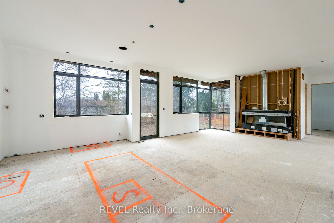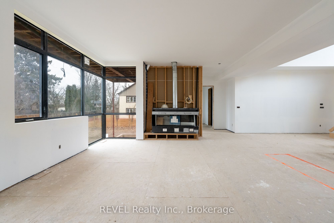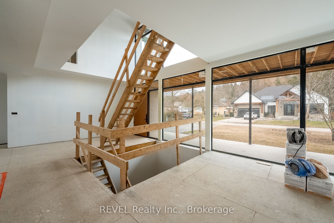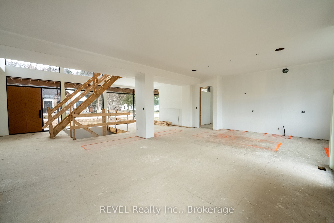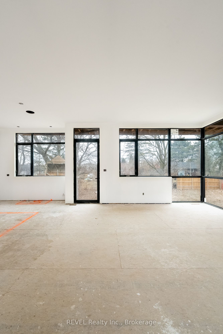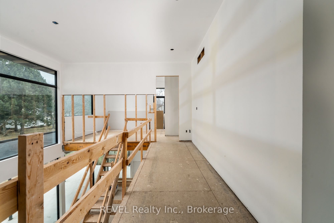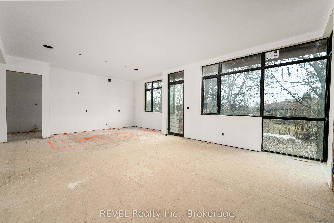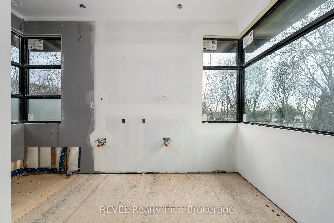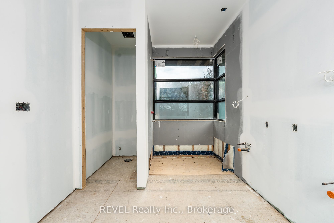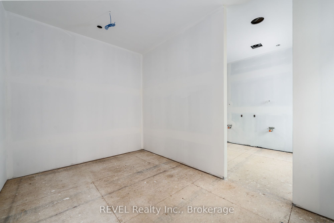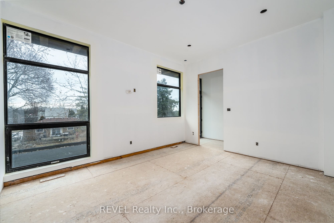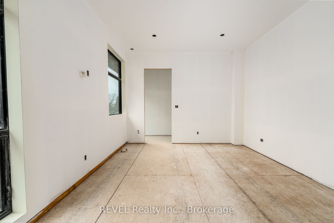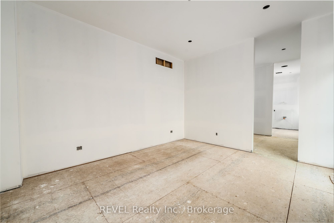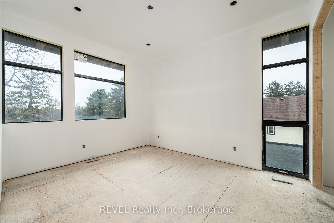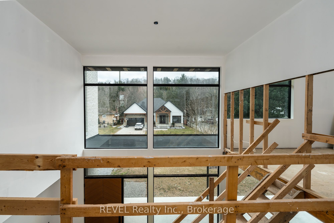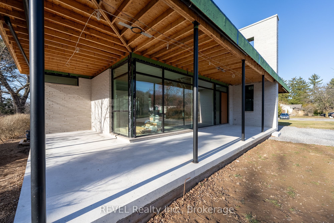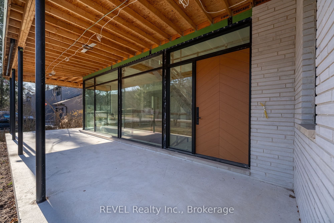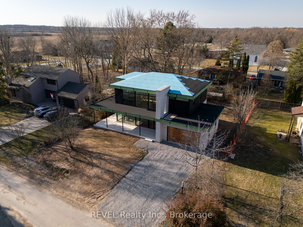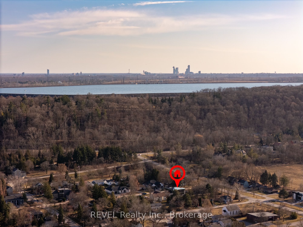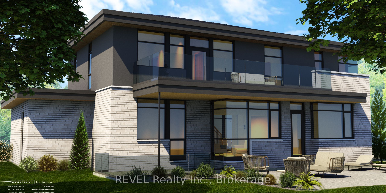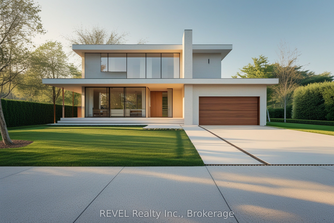
$2,049,900
Est. Payment
$7,829/mo*
*Based on 20% down, 4% interest, 30-year term
Listed by REVEL Realty Inc., Brokerage
Detached•MLS #X12045617•Extension
Client Remarks
Located in the charming village of Queenston, The Brockview is a stunning custom-built home offering an unparalleled opportunity to shape your dream residence. Named The Brockview for its spectacular views of Brock's Monument, this property offers breathtaking sights from many areas within the home. With $400,000 towards your finishes, this is more than just a property it's a chance to make it truly yours. This exquisite 2800 square foot home, designed by the renowned Benchwood Builders, boasts breathtaking views of the Escarpment and is just steps away from the tranquil Niagara River. Inside, the expansive layout features 3 bedrooms and 3+1 bathrooms, perfectly blending luxury with functionality. As you enter, youre greeted by a grand foyer, floor-to-ceiling windows flood the space with natural light, accentuating the soaring 10-foot ceilings and open-concept design that elevate the sense of space and airiness. At the heart of this home will be your gourmet kitchen that will make every meal feel like an event, providing ample space for cooking and entertaining. Your second story offers an amazing balcony and the walk-up basement opens to the outdoors, offering endless possibilities for customization. Situated on an expansive 80' x 120' lot, the property is enveloped by mature trees, offering privacy and a sense of tranquility. A beautiful wrap-around front porch invites you to unwind and enjoy the scenic beauty of your surroundings. You're not just purchasing a home you're embarking on a journey to create a space that is a true reflection of your style and taste. Don't miss out on this exceptional opportunity, backed by the expertise of a trusted builder. Let's create your ideal living experience.
About This Property
8 Kent Street, Niagara On The Lake, L0S 1L0
Home Overview
Basic Information
Walk around the neighborhood
8 Kent Street, Niagara On The Lake, L0S 1L0
Shally Shi
Sales Representative, Dolphin Realty Inc
English, Mandarin
Residential ResaleProperty ManagementPre Construction
Mortgage Information
Estimated Payment
$0 Principal and Interest
 Walk Score for 8 Kent Street
Walk Score for 8 Kent Street

Book a Showing
Tour this home with Shally
Frequently Asked Questions
Can't find what you're looking for? Contact our support team for more information.
See the Latest Listings by Cities
1500+ home for sale in Ontario

Looking for Your Perfect Home?
Let us help you find the perfect home that matches your lifestyle
