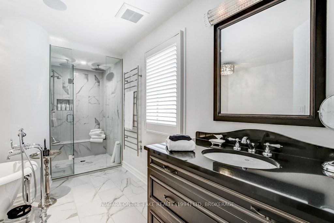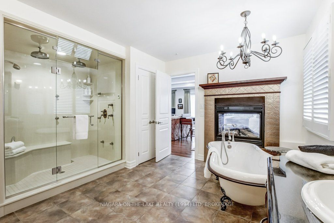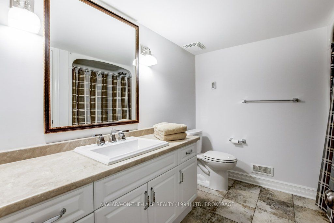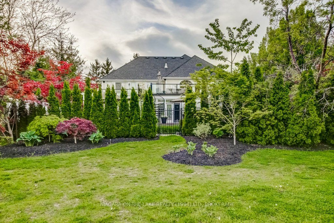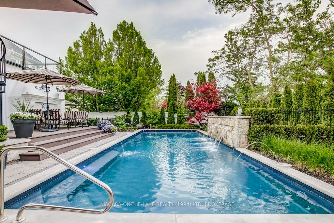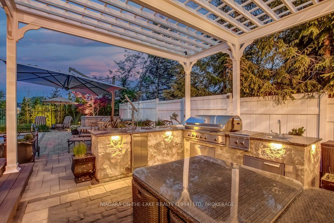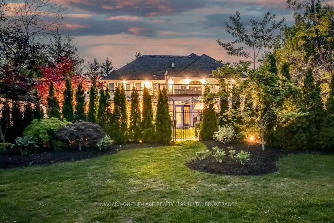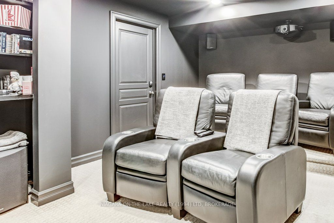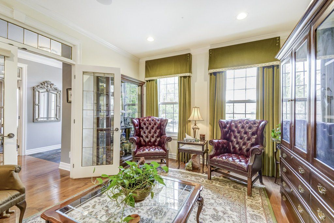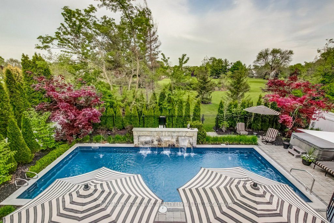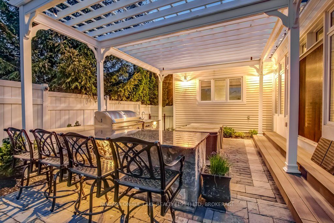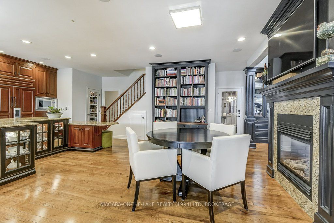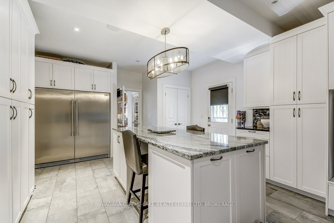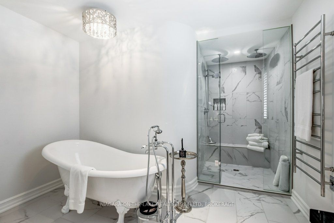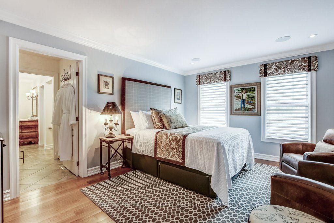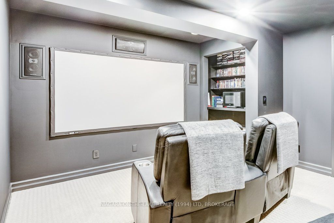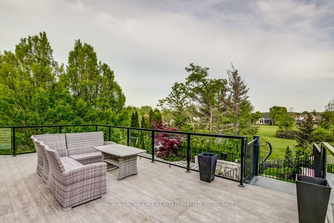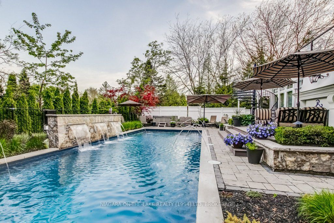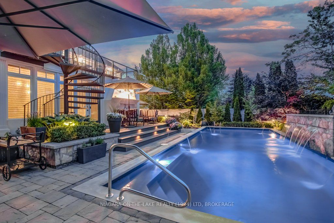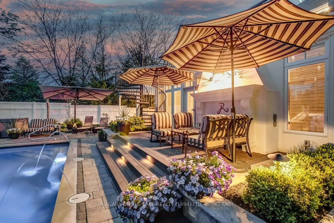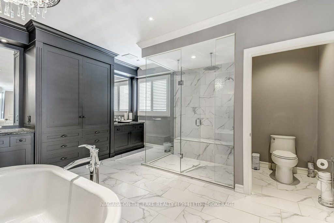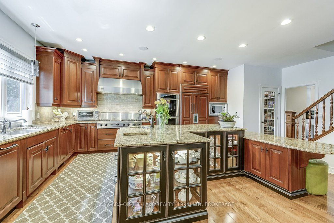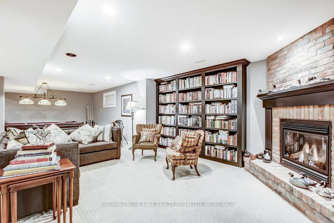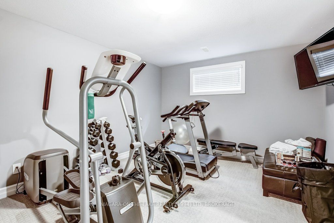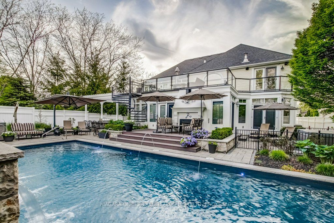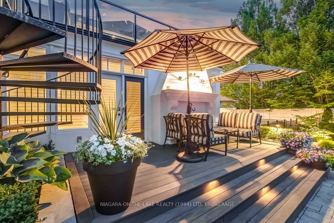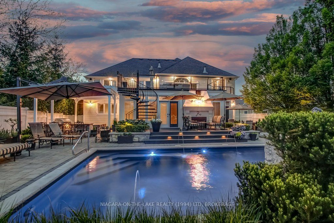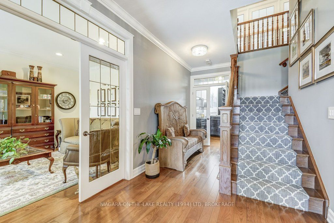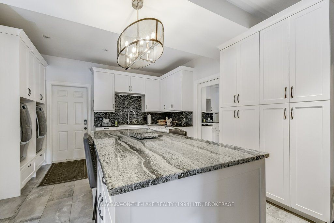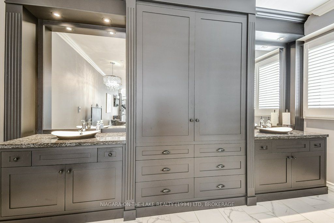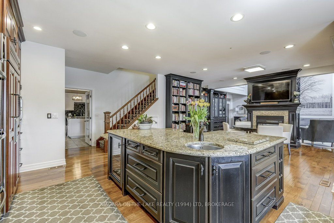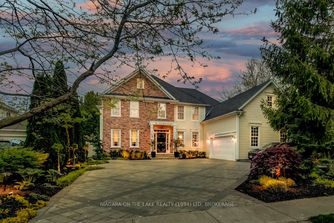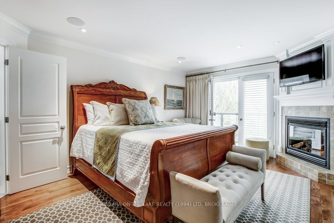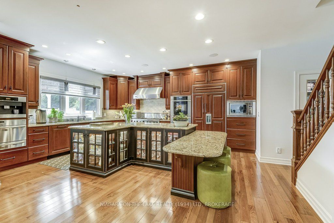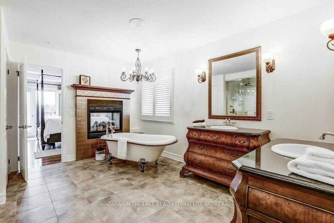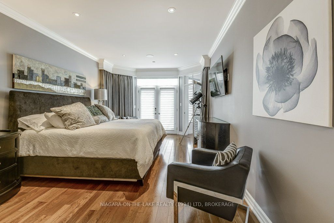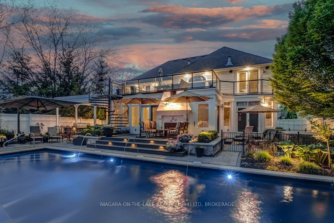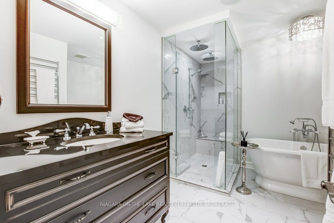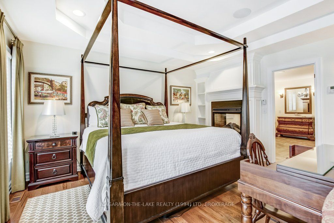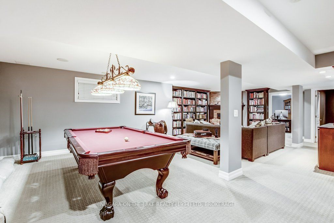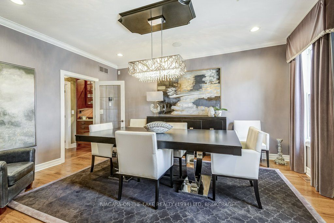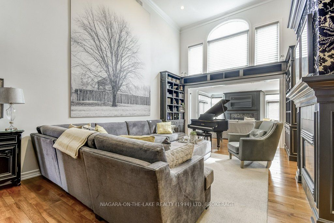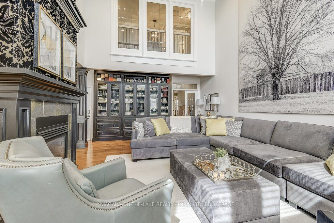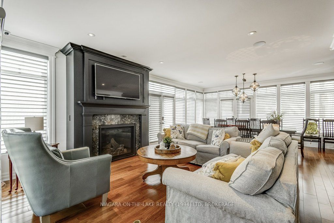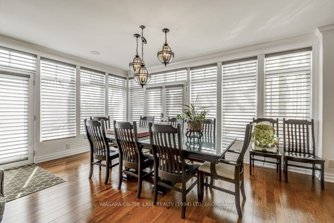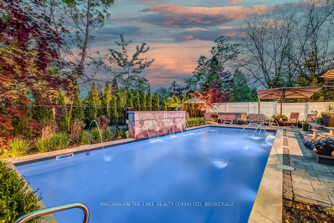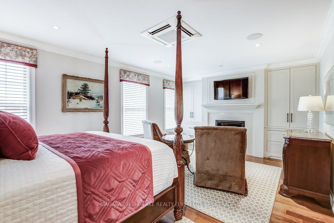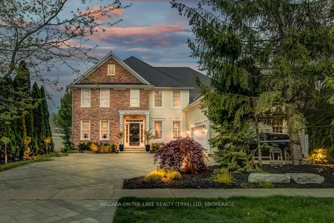
$3,795,000
Est. Payment
$14,494/mo*
*Based on 20% down, 4% interest, 30-year term
Listed by NIAGARA-ON-THE-LAKE REALTY (1994) LTD, BROKERAGE
Detached•MLS #X12064230•New
Room Details
| Room | Features | Level |
|---|---|---|
Dining Room 4.87 × 4.92 m | Main | |
Kitchen 8.12 × 6.8 m | Main | |
Primary Bedroom 5.13 × 5.53 m | Main | |
Primary Bedroom 9.9 × 4.54 m | Second | |
Bedroom | Second | |
Bedroom 7.77 × 5.74 m | Second |
Client Remarks
This meticulously crafted luxury home offers a seamless blend of modern design and unparalleled craftsmanship. Boasting an open-concept floor plan, this residence exemplifies quality at every turn, with custom details that elevate every space. Designed for effortless indoor-outdoor living, the home is centered around an expansive resort-style deck featuring a salt-water swimming pool, spa, and an idyllic park-like backdrop, creating an estate-like atmosphere. With 6,500 square feet of finished interior space, this stunning home is perfect for both intimate gatherings and grand entertaining. The open layout includes a chefs kitchen with top-tier appliances, spacious living and dining areas, and access to multiple patios, an outdoor kitchen, and a cozy conversation area with a gas fireplace. Luxurious touches like exquisite millwork, hickory flooring, and contemporary fireplaces add warmth and character to the homes generous rooms. This "Smart Home" offers thoughtful details at every turn, including four spacious bedroom suites, private upper-level decks, a welcoming front library, a light-filled conservatory, a dedicated media room, and a fully equipped exercise room. Enjoy the convenience of integrated audio, video, and security systems, climate-controlled zones, custom built-ins, heated flooring, and cutting-edge technology throughout. Outside, the beautifully landscaped grounds are complemented by a recently renovated double garage with custom cabinetry, slat wall panels, and Floortex flooring, providing both style and practicality. The property also features an interlock driveway with ample parking. Situated just moments from walking trails, charming shops, restaurants, and theatres, this exceptional home offers a rare opportunity to live in a private, serene retreat with unparalleled amenities.
About This Property
736 RYE Street, Niagara On The Lake, L0S 1J0
Home Overview
Basic Information
Walk around the neighborhood
736 RYE Street, Niagara On The Lake, L0S 1J0
Shally Shi
Sales Representative, Dolphin Realty Inc
English, Mandarin
Residential ResaleProperty ManagementPre Construction
Mortgage Information
Estimated Payment
$0 Principal and Interest
 Walk Score for 736 RYE Street
Walk Score for 736 RYE Street

Book a Showing
Tour this home with Shally
Frequently Asked Questions
Can't find what you're looking for? Contact our support team for more information.
See the Latest Listings by Cities
1500+ home for sale in Ontario

Looking for Your Perfect Home?
Let us help you find the perfect home that matches your lifestyle
