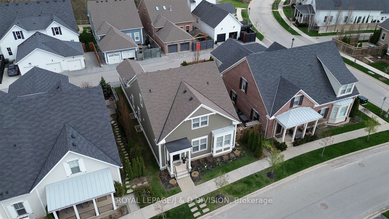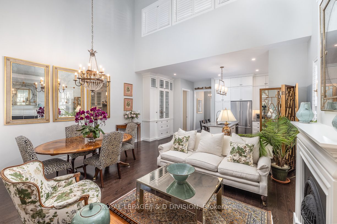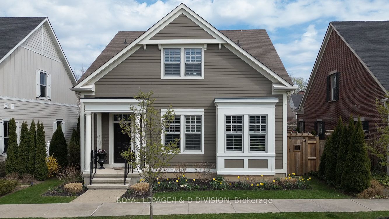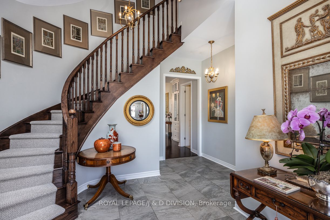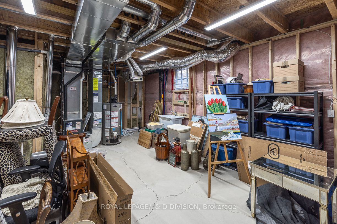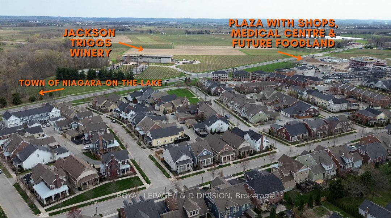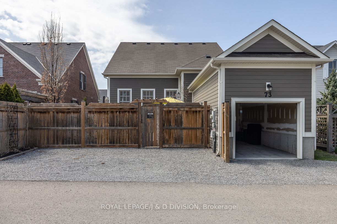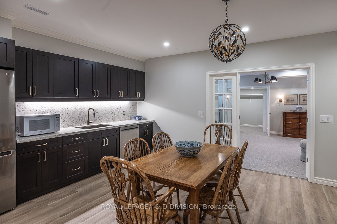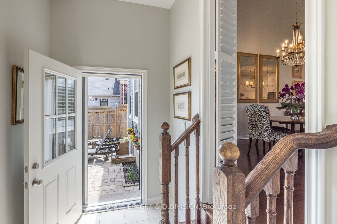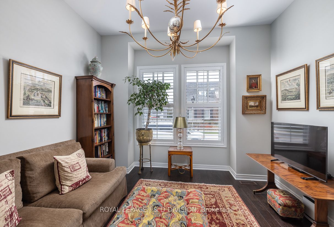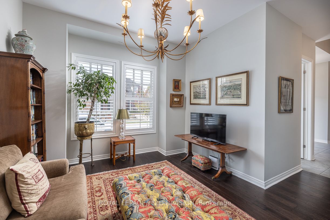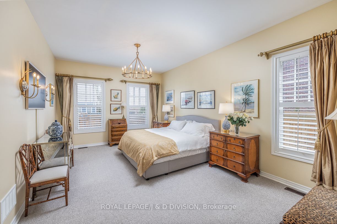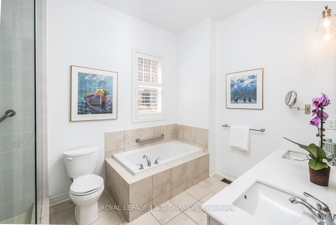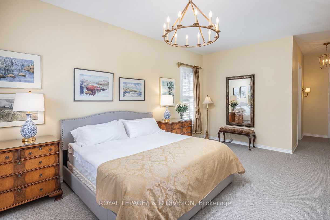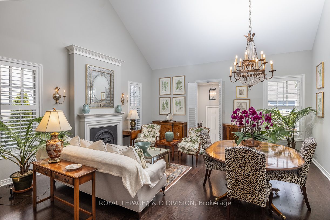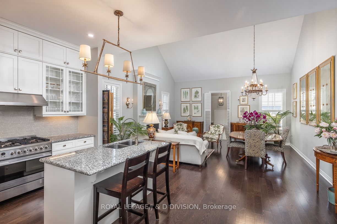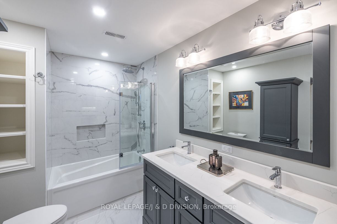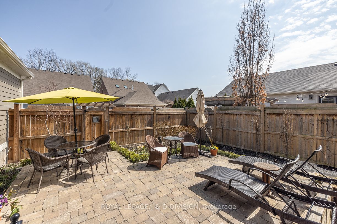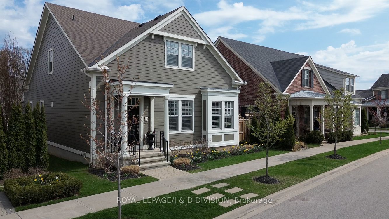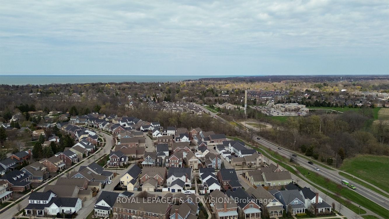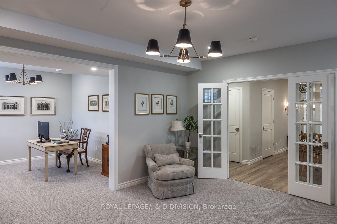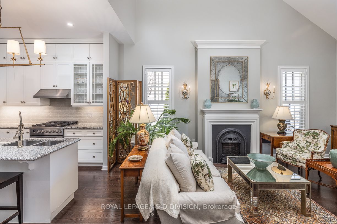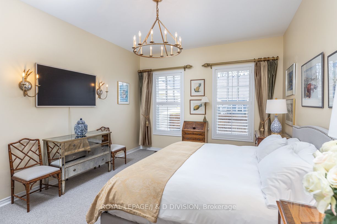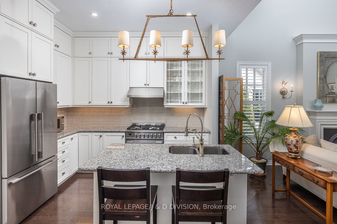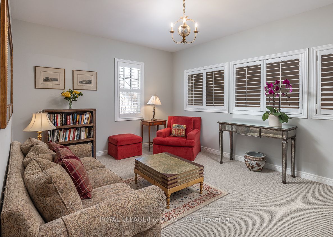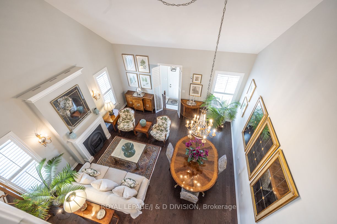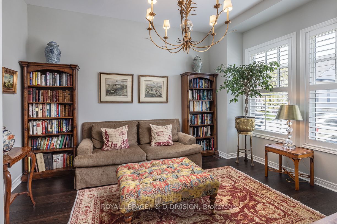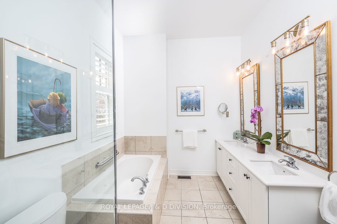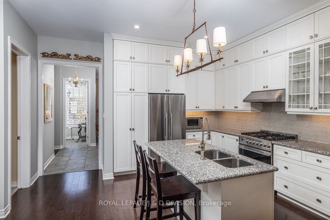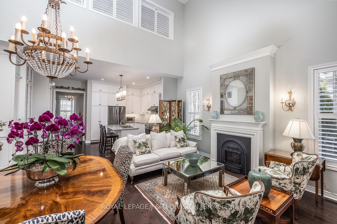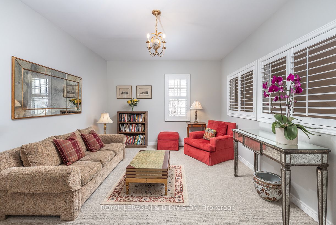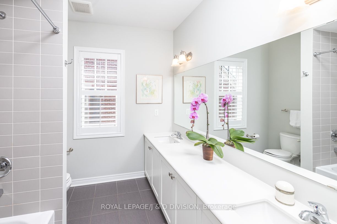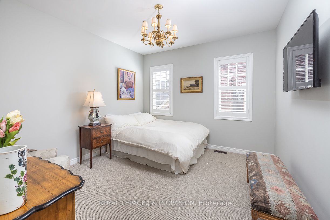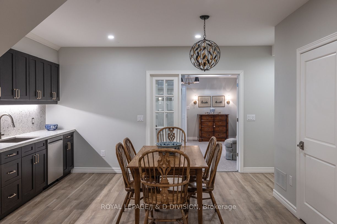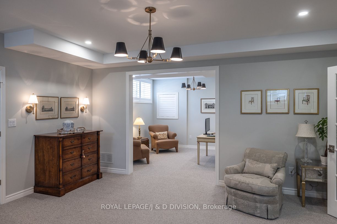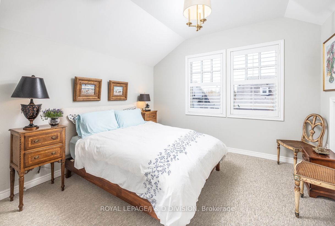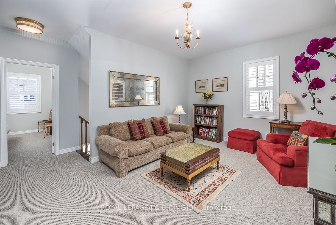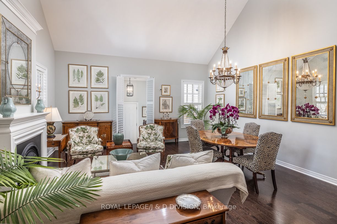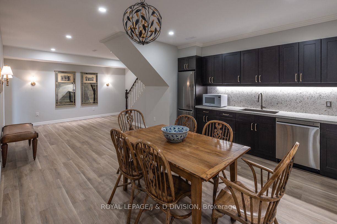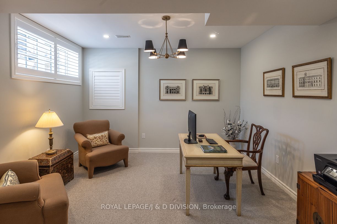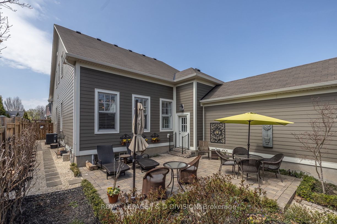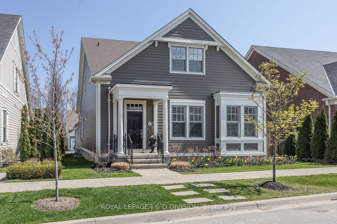
$1,550,000
Est. Payment
$5,920/mo*
*Based on 20% down, 4% interest, 30-year term
Listed by ROYAL LEPAGE/J & D DIVISION
Detached•MLS #X12113664•New
Room Details
| Room | Features | Level |
|---|---|---|
Primary Bedroom 8.75 × 4.9 m | BroadloomWalk-In Closet(s)5 Pc Ensuite | Main |
Kitchen 5.51 × 3.31 m | Centre IslandBreakfast BarStainless Steel Appl | Main |
Living Room 9.29 × 5.51 m | Open ConceptVaulted Ceiling(s)Gas Fireplace | Main |
Dining Room 9.29 × 5.51 m | Open ConceptHardwood FloorB/I Shelves | Main |
Bedroom 2 4.41 × 3.46 m | BroadloomLarge WindowCloset | Second |
Bedroom 3 3.6 × 3.44 m | BroadloomLarge WindowCloset | Second |
Client Remarks
Welcome to the Village, a very charming community of period style houses. This home was built in 2017 with numerous upgrades by the current owners, and offers all the modern conveniences as well as terrific character. The welcoming foyer with a dramatic open spiral staircase leads into a quiet den, and an open concept kitchen/dining/living room with dramatic vaulted ceilings, flooded with natural light. The elegant finishes include hardwood floors, gas fireplace, crown moulding, French doors, and custom designed built-ins and cabinetry. Towards the rear of the home, French doors lead down into the back entrance with laundry, as well as walkouts to the one car garage with additional parking space, and the beautifully landscaped back/side gardens and patio. The primary bedroom is located on the main floor and has a spacious walk-in closet as well as a five piece spa-inspired ensuite washroom. Upstairs, there are two additional bedrooms and an open family room that overlooks the living and dining room. The finished lower level is extremely spacious and bright with a kitchenette and dining area, a recreation room and home office, plus ample storage and a second laundry. This lovely property is located just minutes away from the town of Niagara-on-the-Lake, with shops, restaurants, parks, and Lake Ontario. The house is walkable to the nearby plaza with Shoppers Drug Mart, LifeLabs, medical center, a future Foodland grocery store, banks, and more. Surrounded by wineries, orchards, and golf courses, experience all that the Niagara Region offers in this quiet and idyllic neighbourhood.
About This Property
73 Brock Street, Niagara On The Lake, L0S 1J0
Home Overview
Basic Information
Walk around the neighborhood
73 Brock Street, Niagara On The Lake, L0S 1J0
Shally Shi
Sales Representative, Dolphin Realty Inc
English, Mandarin
Residential ResaleProperty ManagementPre Construction
Mortgage Information
Estimated Payment
$0 Principal and Interest
 Walk Score for 73 Brock Street
Walk Score for 73 Brock Street

Book a Showing
Tour this home with Shally
Frequently Asked Questions
Can't find what you're looking for? Contact our support team for more information.
See the Latest Listings by Cities
1500+ home for sale in Ontario

Looking for Your Perfect Home?
Let us help you find the perfect home that matches your lifestyle
