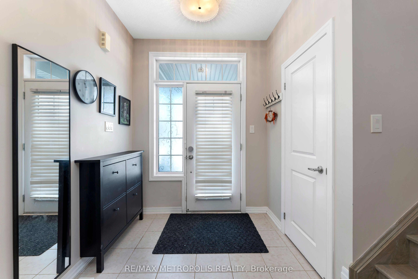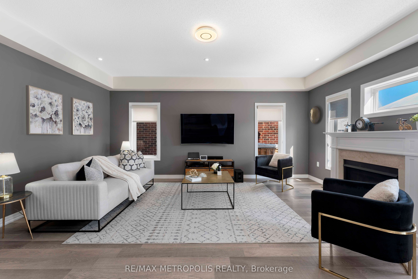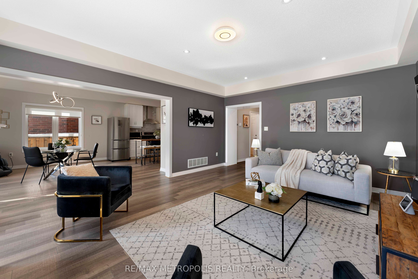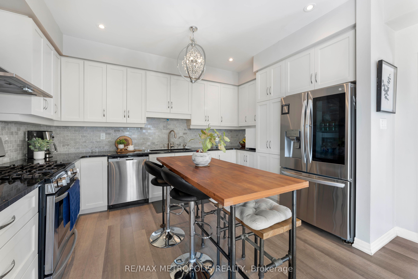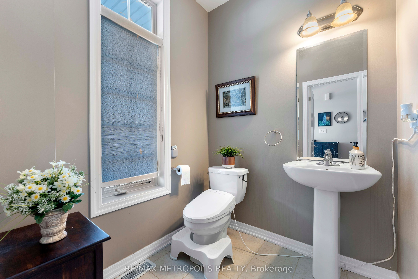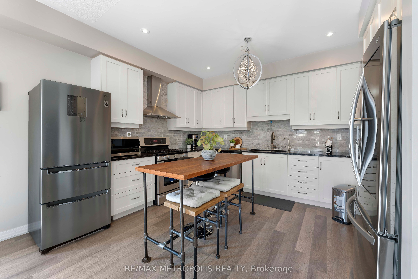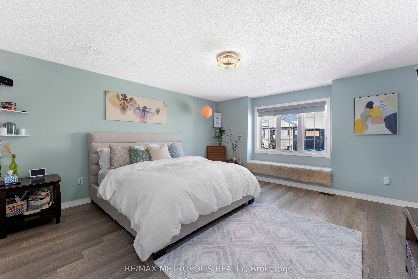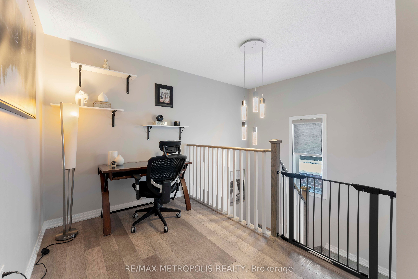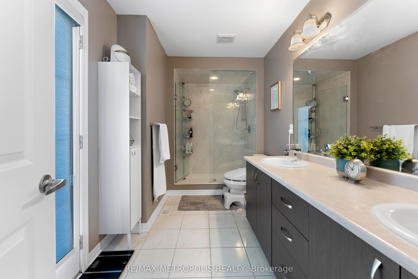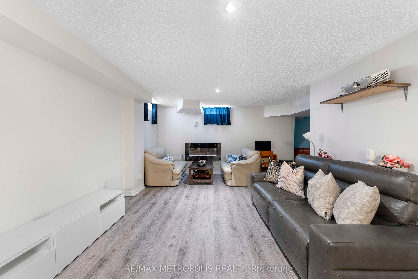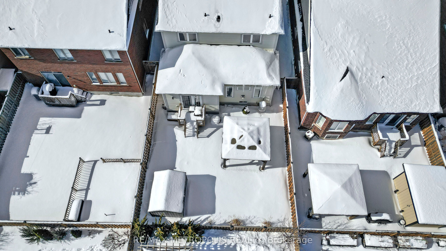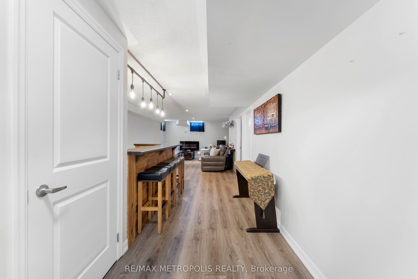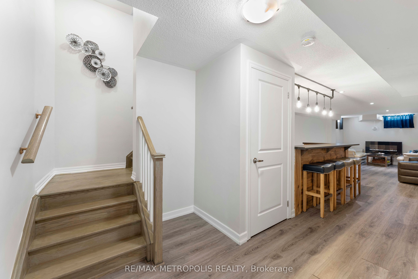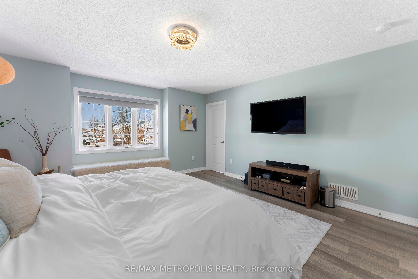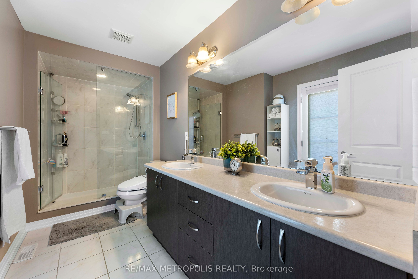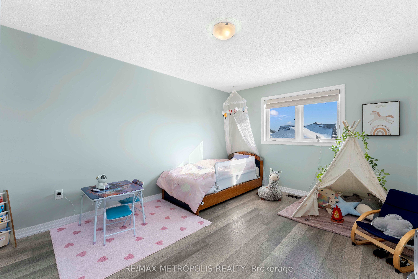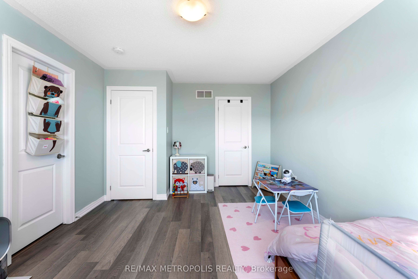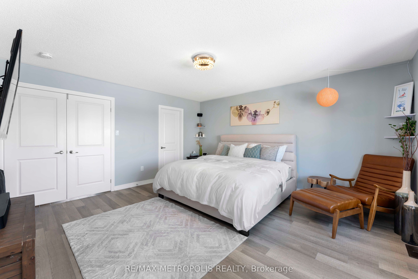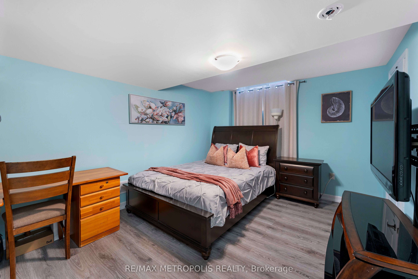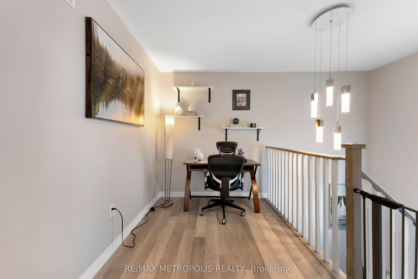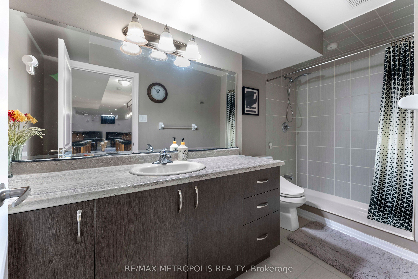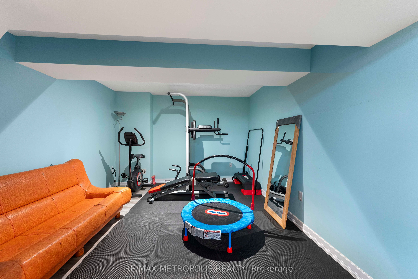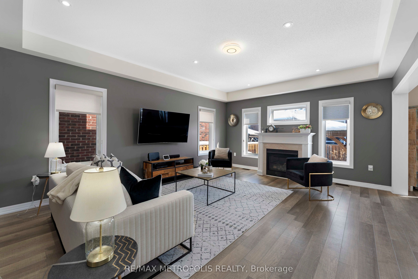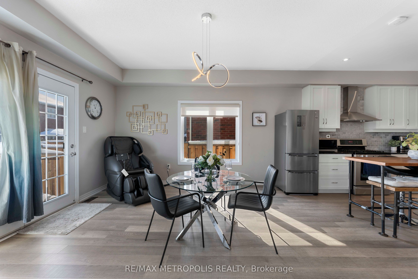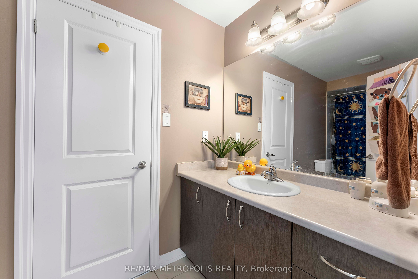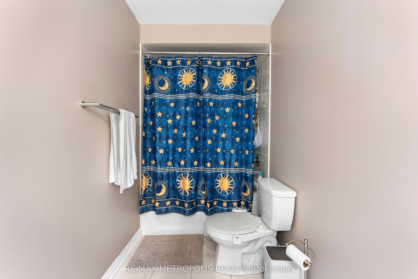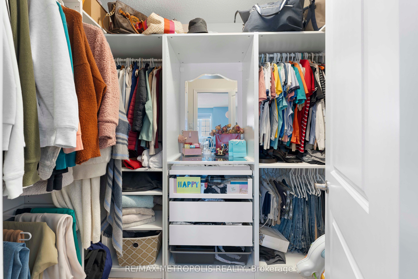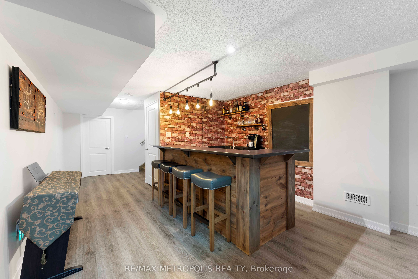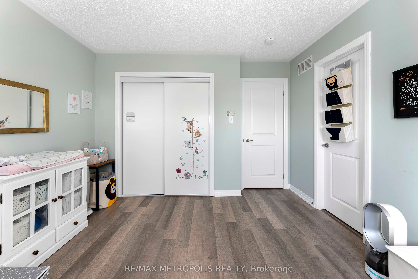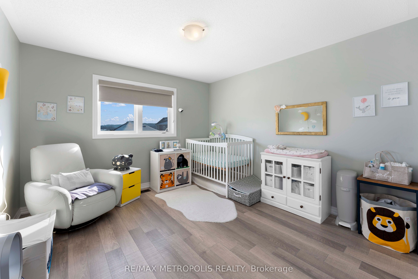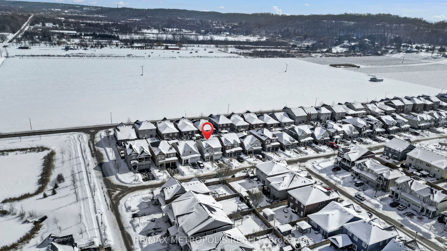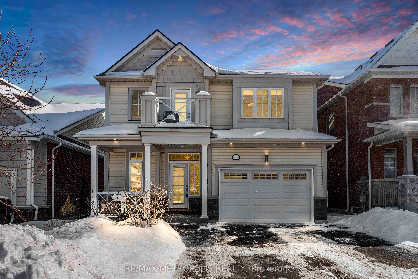
$1,120,990
Est. Payment
$4,281/mo*
*Based on 20% down, 4% interest, 30-year term
Listed by RE/MAX METROPOLIS REALTY
Detached•MLS #X11990002•New
Room Details
| Room | Features | Level |
|---|---|---|
Living Room 4.51 × 5.61 m | LaminateLarge WindowFireplace | Main |
Dining Room 4.08 × 4.69 m | LaminateLarge WindowW/O To Yard | Main |
Kitchen 4.08 × 2.93 m | LaminateLarge WindowStainless Steel Appl | Main |
Bedroom 4 2.87 × 3.35 m | LaminateLarge Window | Main |
Primary Bedroom 4.57 × 4.69 m | Ensuite BathLarge WindowWalk-In Closet(s) | Second |
Bedroom 2 3.66 × 3.96 m | LaminateLarge WindowCloset | Second |
Client Remarks
A DREAM HOME IN A SOUGHT-AFTER NEIGHBORHOOD! Welcome to this stunning 4+1 bedroom detached home, offering approximately over 2,100 sqft of luxurious living space in one of the most desirable areas! From the moment you step inside, you'll be captivated by the spacious and thoughtfully designed layout, perfect for families and entertainers alike. The main floor boasts a grand living room, filled with natural light, creating a warm and inviting ambiance for gatherings. The modern kitchen is a chefs delight, featuring high-end finishes, ample storage, and a seamless flow into the dining area. Upstairs, the primary suite is a private retreat, complete with an ensuite bathroom and exclusive access to a cozy balcony, where you can unwind with your morning coffee or enjoy the evening breeze. The additional three generously sized bedrooms offer comfort and flexibility for a growing family. The fully finished basement is a true highlight, featuring a dedicated gym, a wet bar and an extra bedroom with ample space. Step outside to a beautifully landscaped backyard with a gazebo, ideal for outdoor relaxation or entertaining guests. Located close to top-rated schools, shopping, restaurants, parks, QEW, Niagara Falls and the historic old town of Niagara-on-the-Lake. This home offers the perfect blend of convenience and tranquility. Don't miss this rare opportunity-schedule your private showing today!
About This Property
7 Cannery Drive, Niagara On The Lake, L0S 1J0
Home Overview
Basic Information
Walk around the neighborhood
7 Cannery Drive, Niagara On The Lake, L0S 1J0
Shally Shi
Sales Representative, Dolphin Realty Inc
English, Mandarin
Residential ResaleProperty ManagementPre Construction
Mortgage Information
Estimated Payment
$896,792 Principal and Interest
 Walk Score for 7 Cannery Drive
Walk Score for 7 Cannery Drive

Book a Showing
Tour this home with Shally
Frequently Asked Questions
Can't find what you're looking for? Contact our support team for more information.
See the Latest Listings by Cities
1500+ home for sale in Ontario

Looking for Your Perfect Home?
Let us help you find the perfect home that matches your lifestyle
