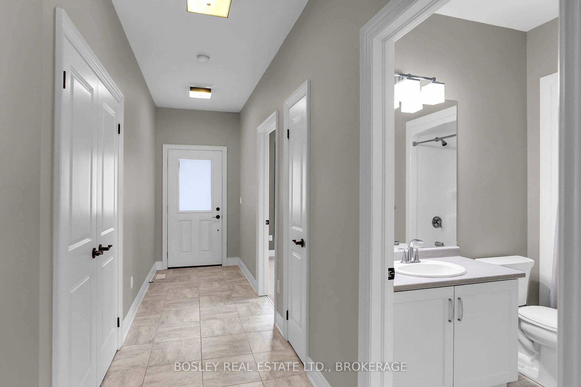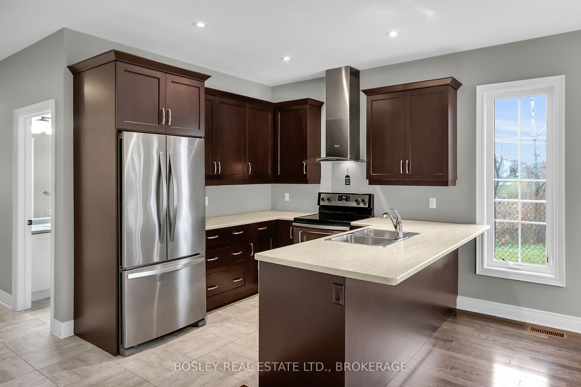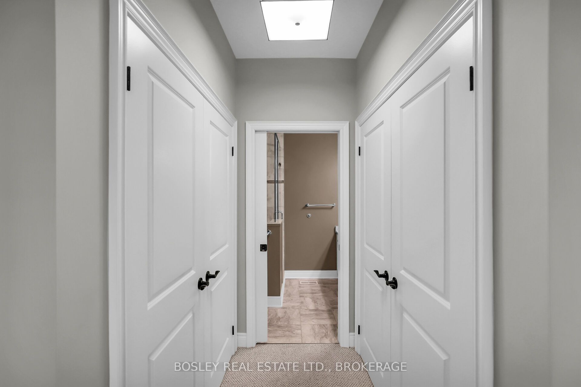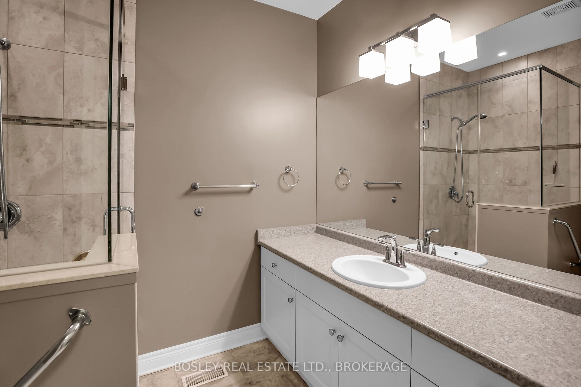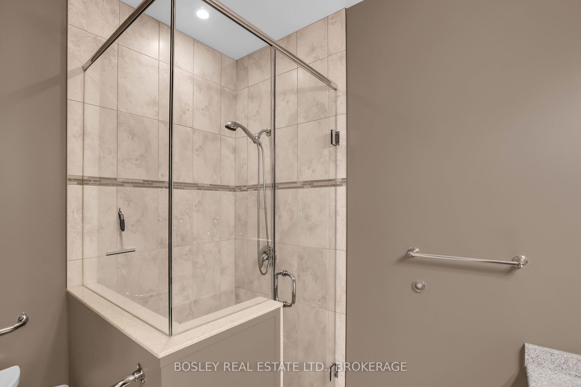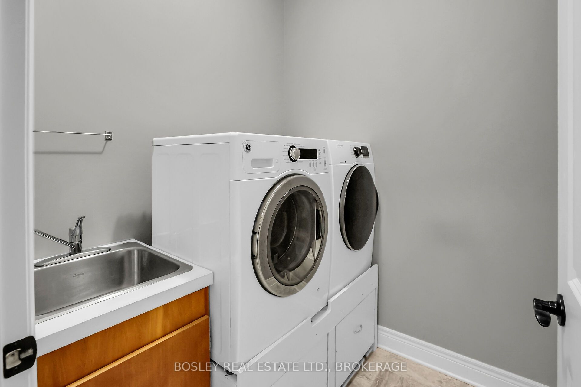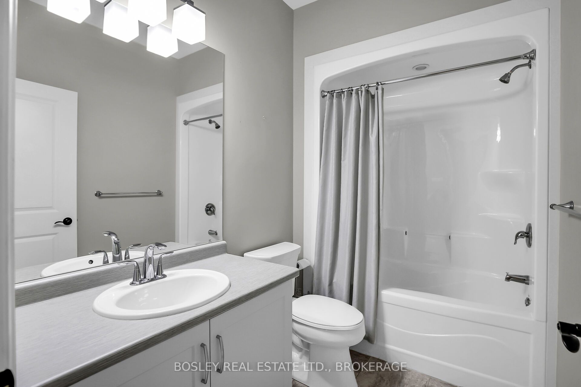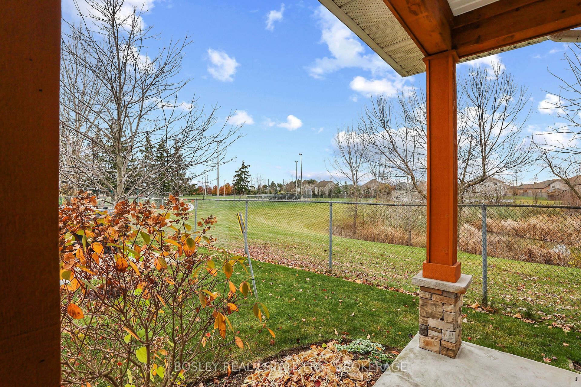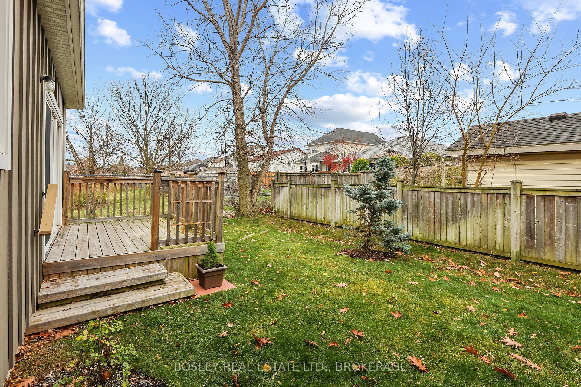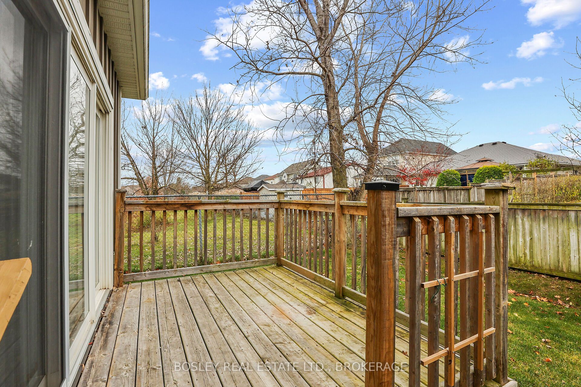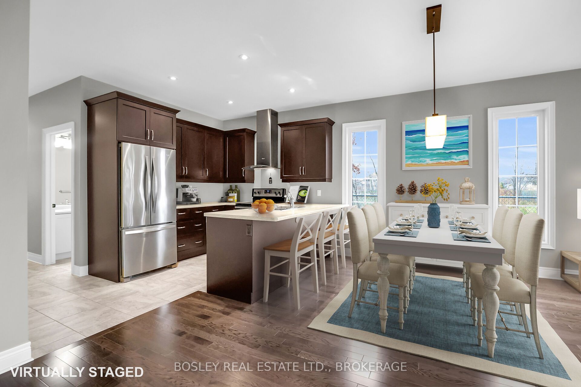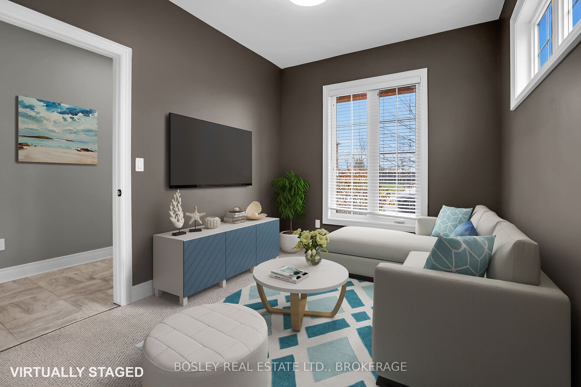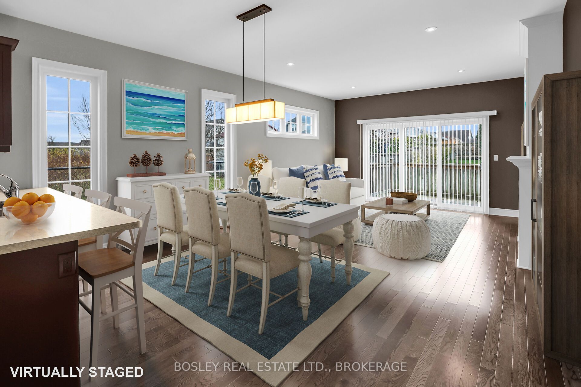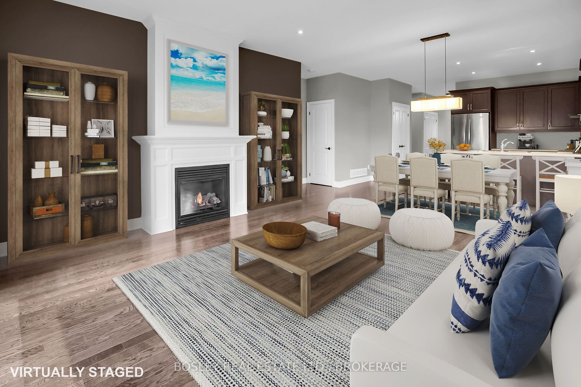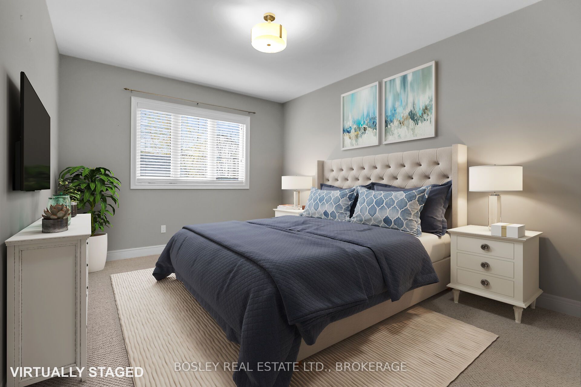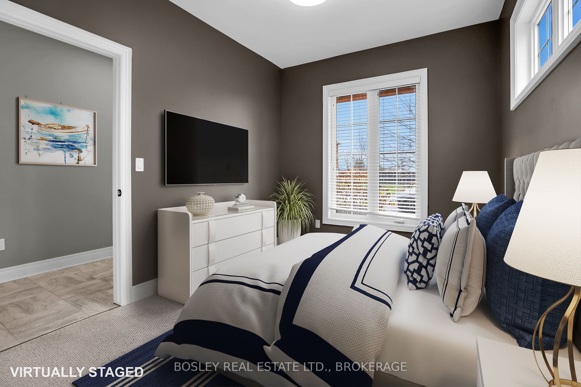
$749,000
Est. Payment
$2,861/mo*
*Based on 20% down, 4% interest, 30-year term
Listed by BOSLEY REAL ESTATE LTD., BROKERAGE
Condo Townhouse•MLS #X12089248•New
Included in Maintenance Fee:
Common Elements
Building Insurance
Parking
Room Details
| Room | Features | Level |
|---|---|---|
Living Room 6.55 × 4.47 m | Main | |
Kitchen 4.11 × 2.44 m | Tile Floor | Main |
Primary Bedroom 4.57 × 3.66 m | BroadloomDouble ClosetEnsuite Bath | Main |
Bedroom 2 3.5 × 2.74 m | Main |
Client Remarks
Lamberts Walk is a private enclave of low-rise apartments and bungalow townhomes located in the heart of Virgil, close to shopping and amenities. Siding on to conservation land, and with unobstructed views of Centennial Park, Townhome 11 may offer the best location in the complex; it is a spacious, step-saving, relaxed-living 2 bedroom, 2 bath plan ideal for the empty nester, if you are just getting started, or the perfect weekend / holiday home. The shaded front porch is accessed from the barrier-free ramp walkway and opens to the welcoming foyer with reception closet off which is the second bedroom with double wardrobe which can double as a Family room or in-home office; conveniently located is the main 4pce bath and there is an airing cupboard too. The custom designed Millbrook kitchen offers ample cupboard and counter space; soft-close cupboards and practical snack-at peninsula; there is a double width pantry, stainless steel appliances of course. An open plan, the kitchen overlooks the combination living / dining room; there is ample space for your dining room suite and the gas fireplace with custom surround provides the focal point for relaxed entertaining and casual conversation; walk out to the 10FT X 7 FT BBQ deck overlooking the back garden. Note the transom and side-light windows. The king-size primary suite offers his 'n her double wardrobes and ensuite with an over-size vanity and accessible shower. The laundry / mud room provides the option for side-by-side or stacking washer & dryer and there is a practical laundry tub; it is strategically located next to the inside access from the over-size single car garage. There is potential to almost double the size of the home by finishing the basement and to get you started, there is a partially finished 2pce bath. No grass to cut, no leaves to rake, no snow to shovel its included in your monthly condo fee along with exterior maintenance, inground sprinkler system, guest parking, and property management.
About This Property
678 Line 2 Road, Niagara On The Lake, L0S 1T0
Home Overview
Basic Information
Amenities
Visitor Parking
Walk around the neighborhood
678 Line 2 Road, Niagara On The Lake, L0S 1T0
Shally Shi
Sales Representative, Dolphin Realty Inc
English, Mandarin
Residential ResaleProperty ManagementPre Construction
Mortgage Information
Estimated Payment
$0 Principal and Interest
 Walk Score for 678 Line 2 Road
Walk Score for 678 Line 2 Road

Book a Showing
Tour this home with Shally
Frequently Asked Questions
Can't find what you're looking for? Contact our support team for more information.
See the Latest Listings by Cities
1500+ home for sale in Ontario

Looking for Your Perfect Home?
Let us help you find the perfect home that matches your lifestyle
