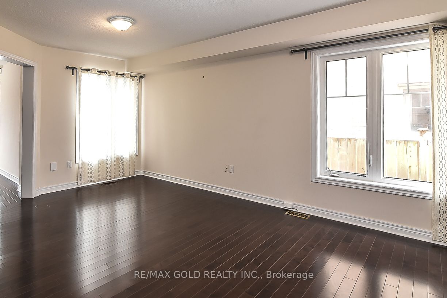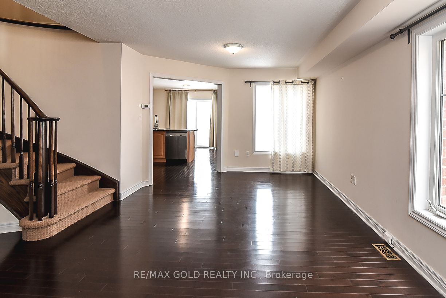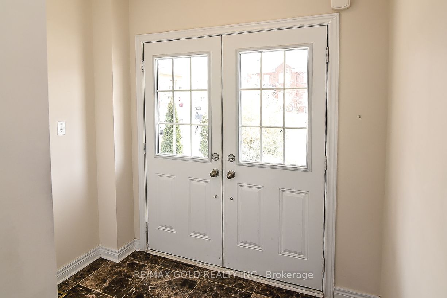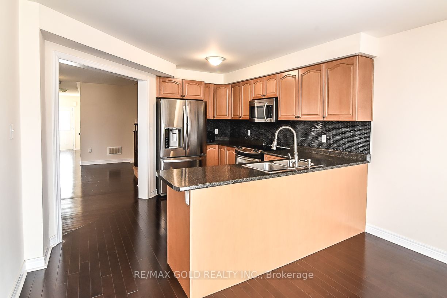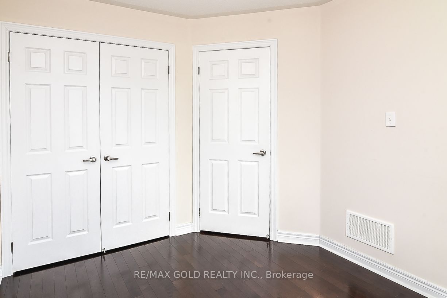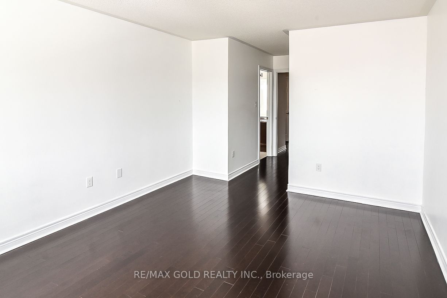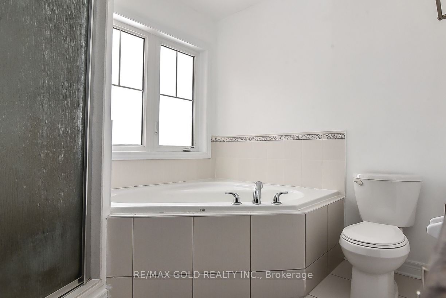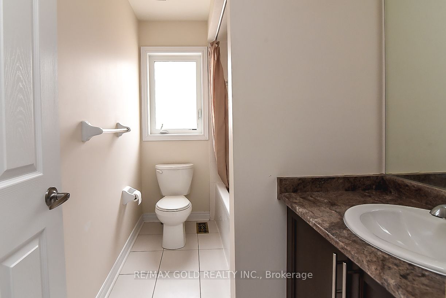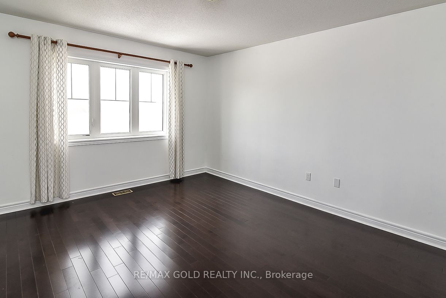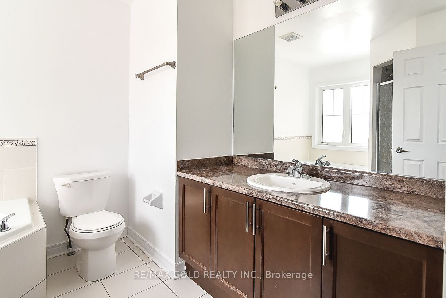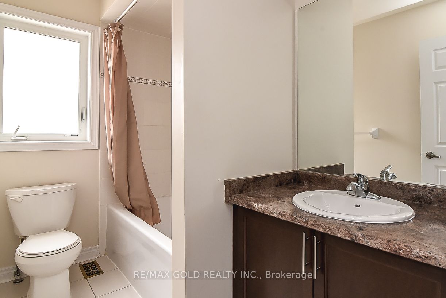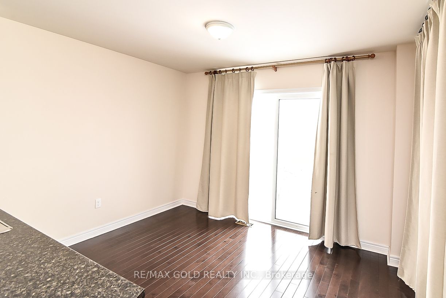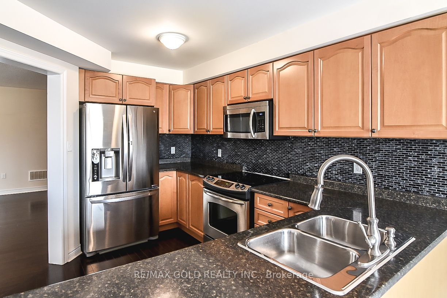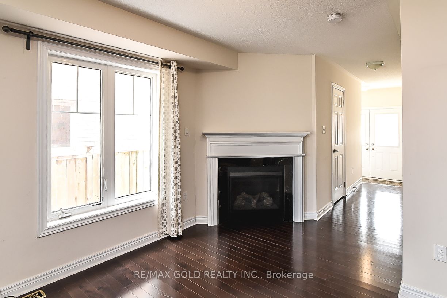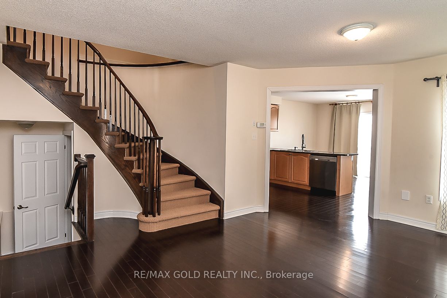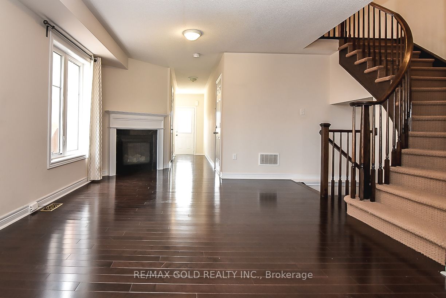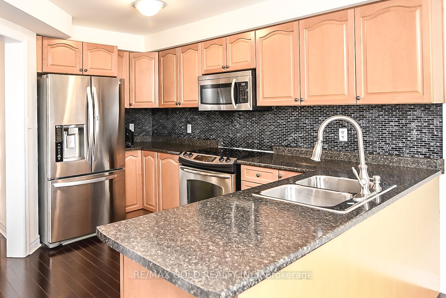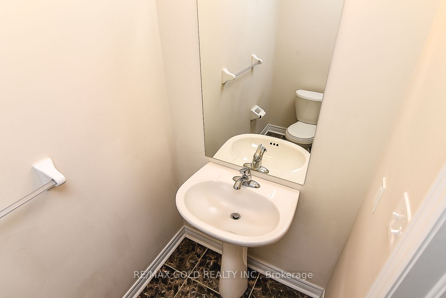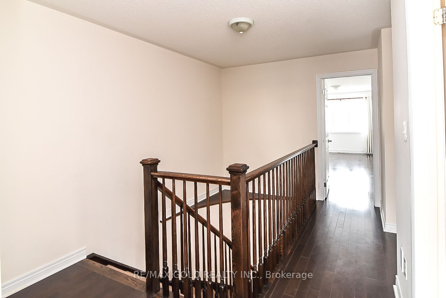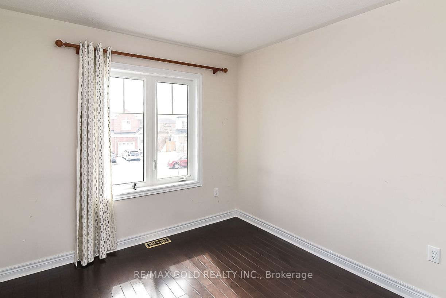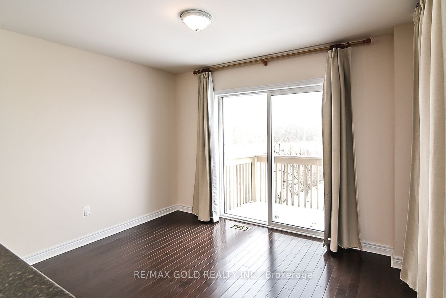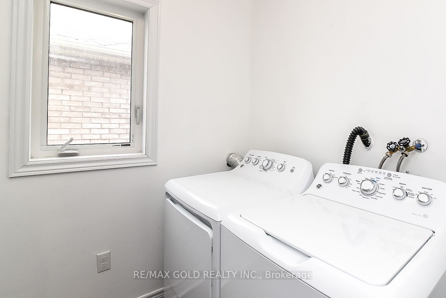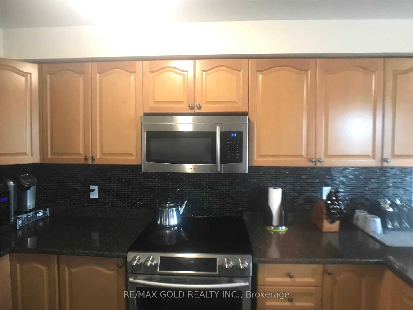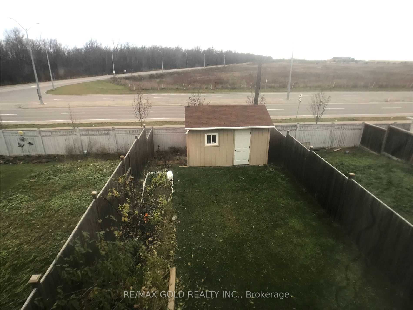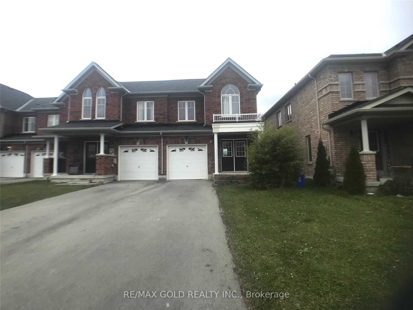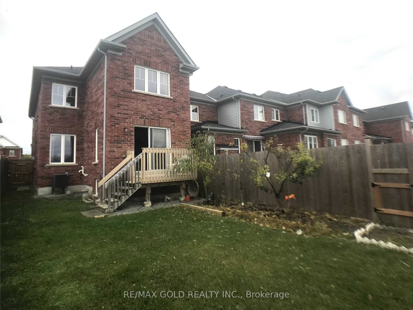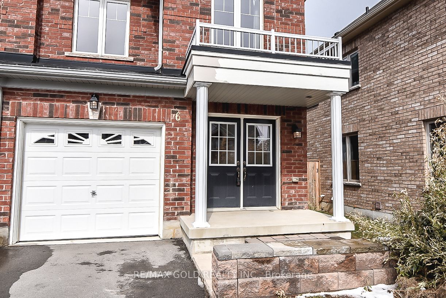
$699,900
Est. Payment
$2,673/mo*
*Based on 20% down, 4% interest, 30-year term
Listed by RE/MAX GOLD REALTY INC.
Att/Row/Townhouse•MLS #X12160640•New
Room Details
| Room | Features | Level |
|---|---|---|
Living Room 6.51 × 4.45 m | Hardwood FloorCombined w/DiningWindow | Main |
Dining Room 6.51 × 4.45 m | Hardwood FloorCombined w/LivingWindow | Main |
Kitchen 3.82 × 3.53 m | Stainless Steel ApplBacksplashEat-in Kitchen | Main |
Primary Bedroom 4.28 × 3.87 m | Hardwood Floor4 Pc BathWalk-In Closet(s) | Second |
Bedroom 2 3.75 × 2.78 m | Hardwood FloorClosetWindow | Second |
Bedroom 3 3.07 × 2.83 m | Hardwood FloorDouble ClosetWindow | Second |
Client Remarks
### Location Location ### Beautiful End Unit Town Home Like Semi Detached Offers 3 Br 3 Bath, W/Upper Level Laundry. Open Concept Floor Plan W/Solid Oak Staircase & Hardwood flooring ,Eat-In Kitchen W/O To 140 Sf Deep Fully Fence Yard. S/S Appliance Kit W/Back splash Large Kit Countertop. Double Door main Entrance, 1 Car Garage W/3 Parking On Drive Way . Royal Niagara Golf Club, Wineries, Niagara-On-Lake, Niagara College & Outlet Collection Mall Nearby.
About This Property
6 Keith Crescent, Niagara On The Lake, L0S 1J0
Home Overview
Basic Information
Walk around the neighborhood
6 Keith Crescent, Niagara On The Lake, L0S 1J0
Shally Shi
Sales Representative, Dolphin Realty Inc
English, Mandarin
Residential ResaleProperty ManagementPre Construction
Mortgage Information
Estimated Payment
$0 Principal and Interest
 Walk Score for 6 Keith Crescent
Walk Score for 6 Keith Crescent

Book a Showing
Tour this home with Shally
Frequently Asked Questions
Can't find what you're looking for? Contact our support team for more information.
See the Latest Listings by Cities
1500+ home for sale in Ontario

Looking for Your Perfect Home?
Let us help you find the perfect home that matches your lifestyle
