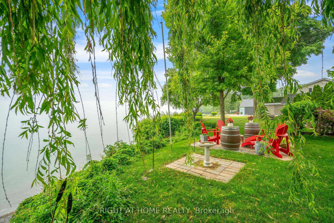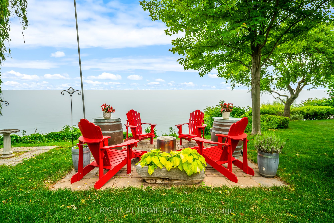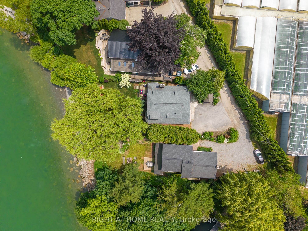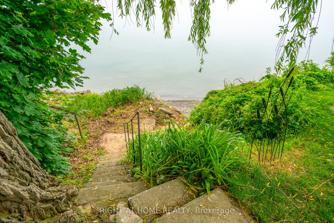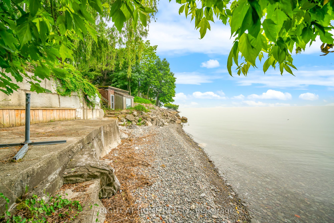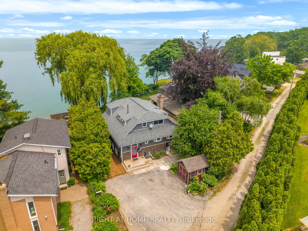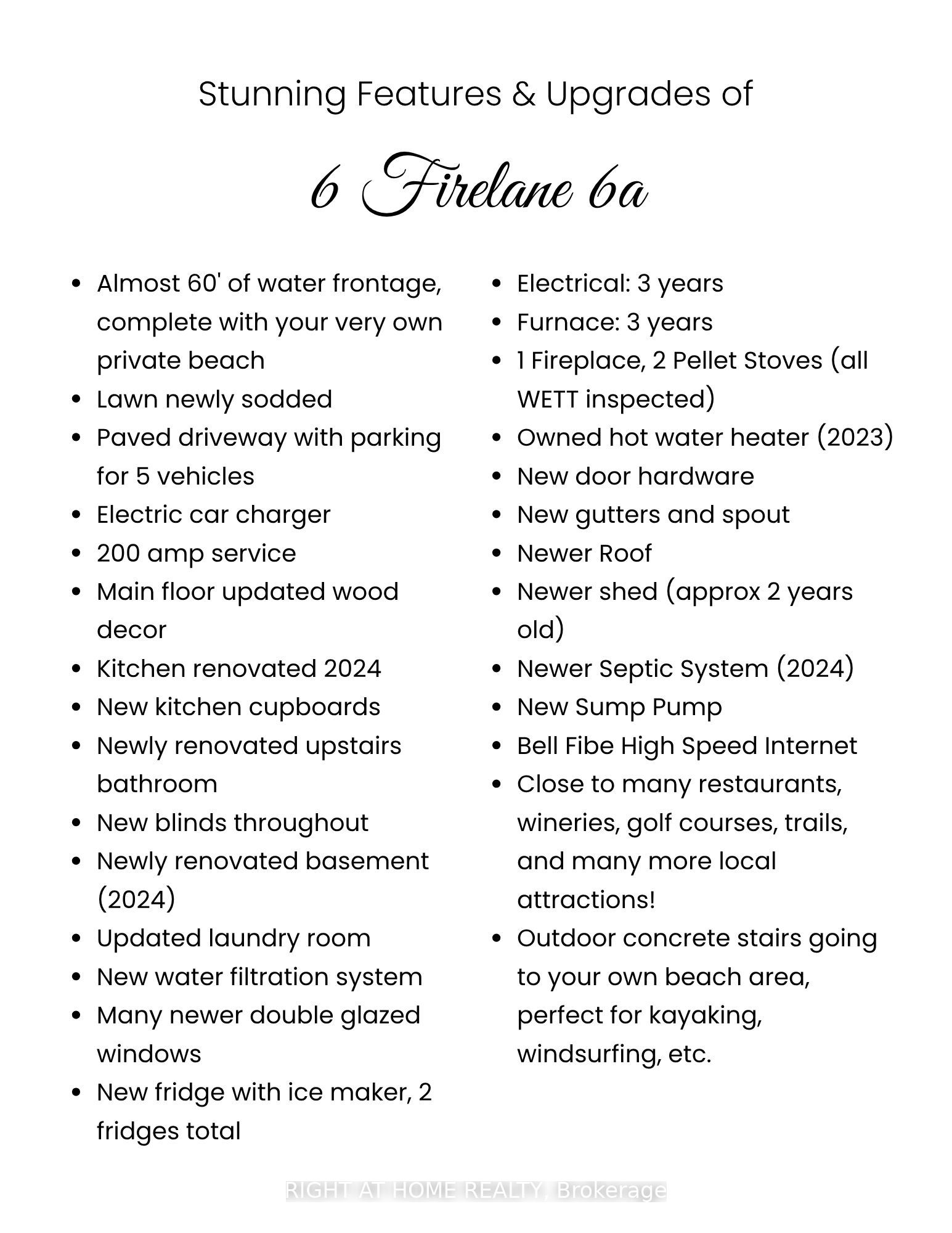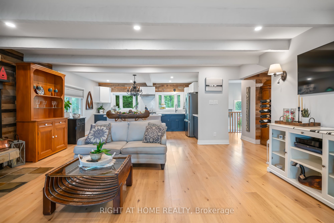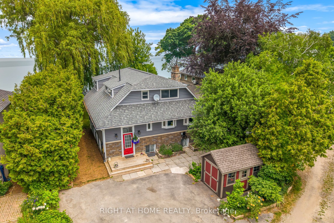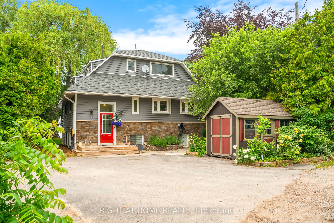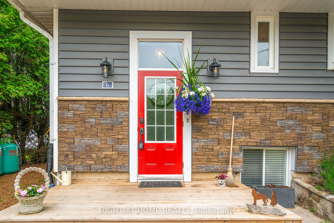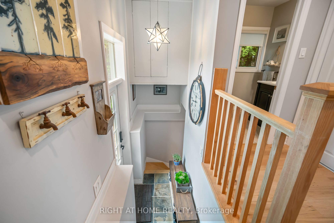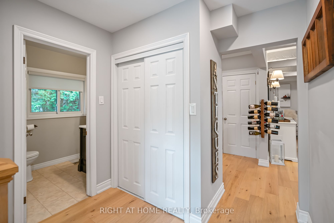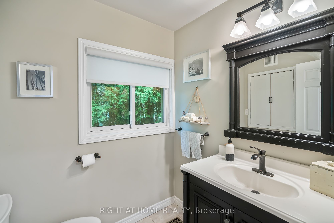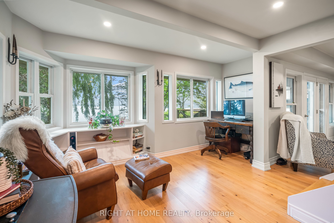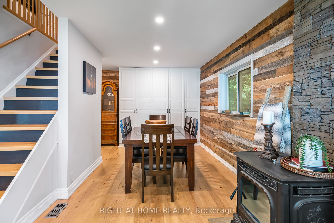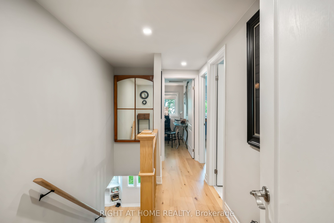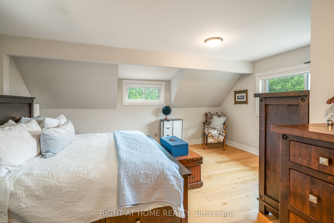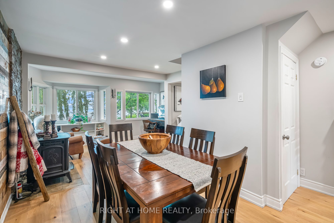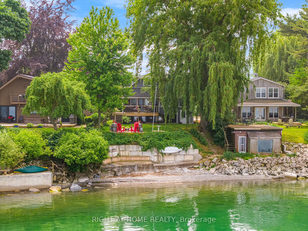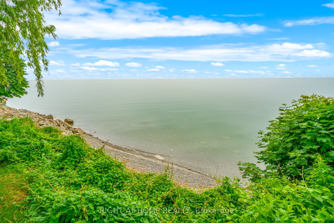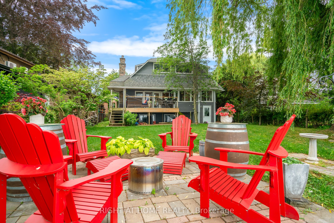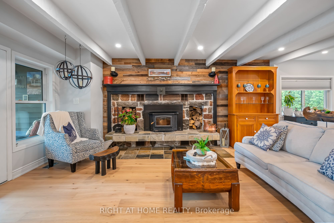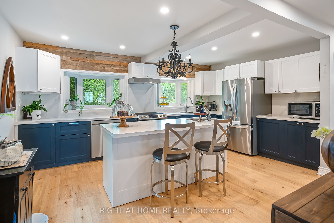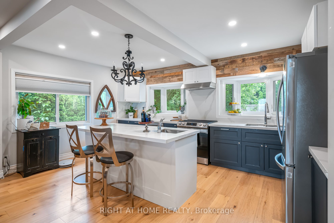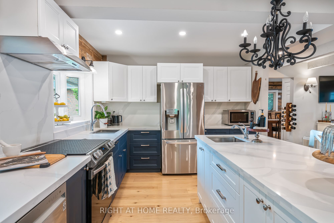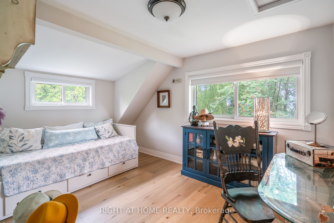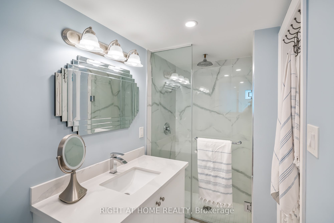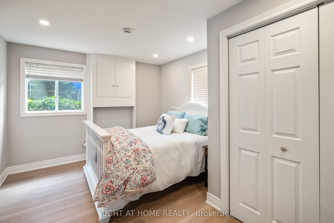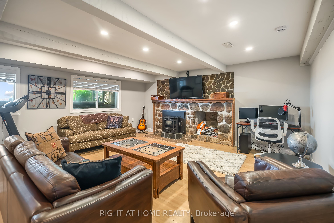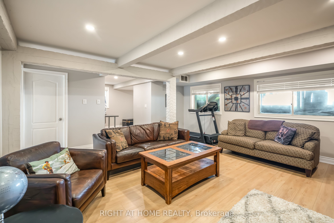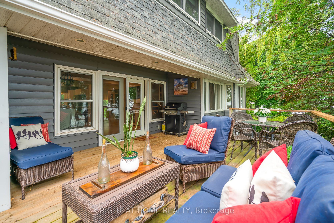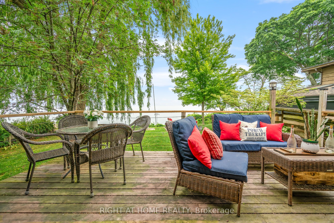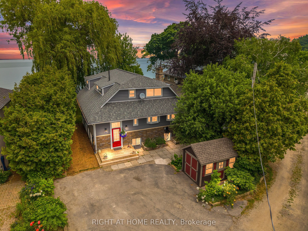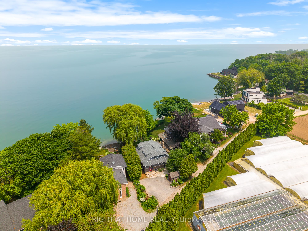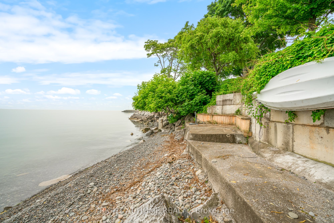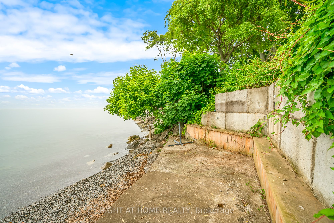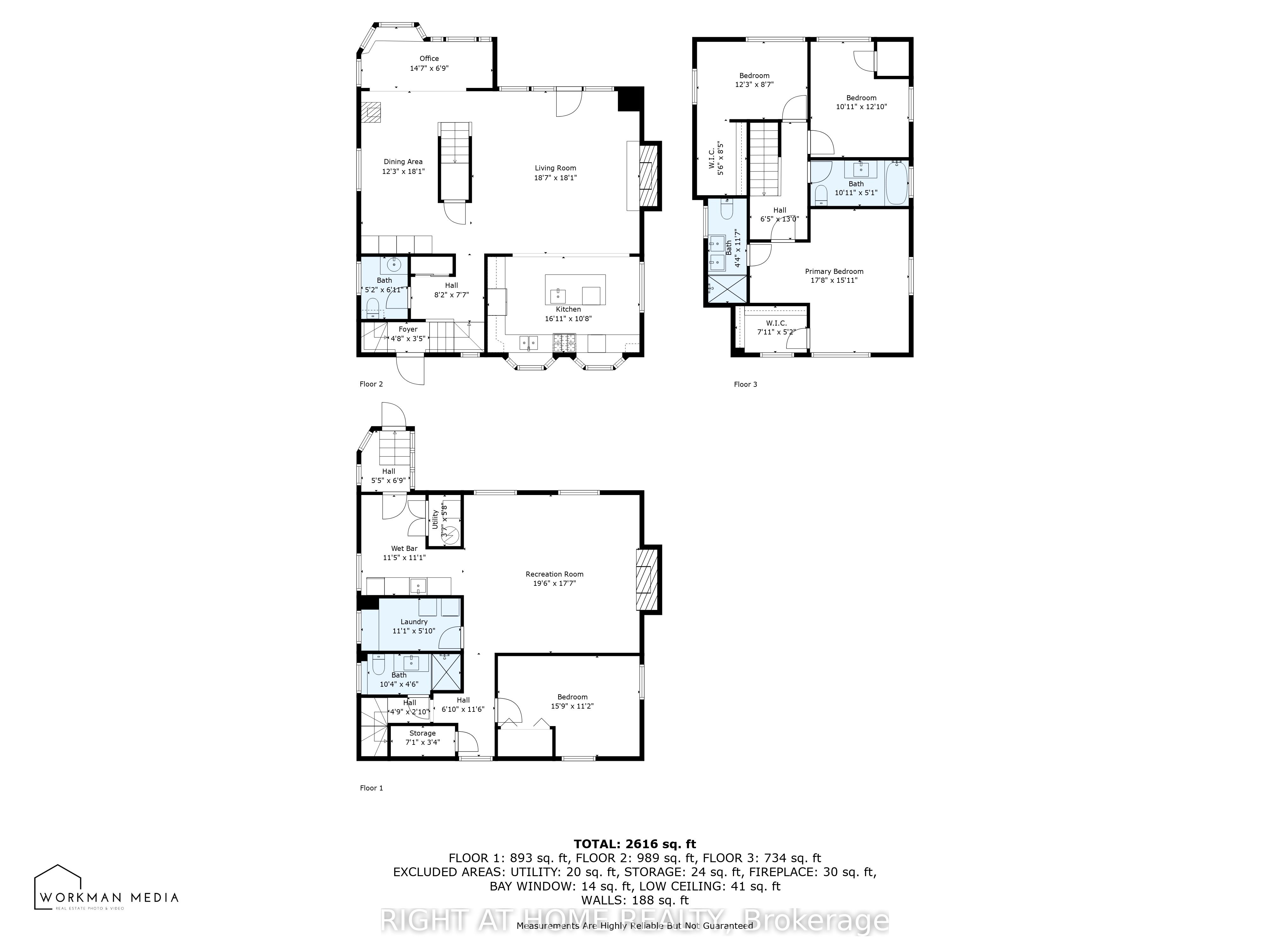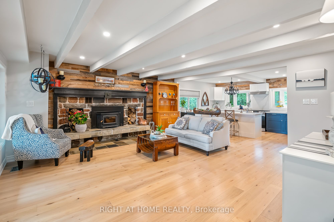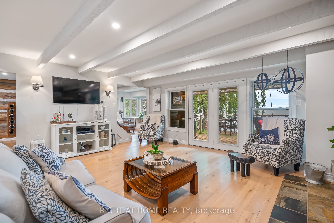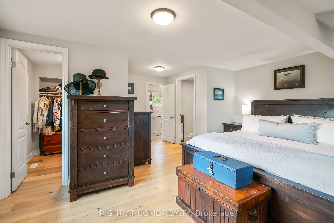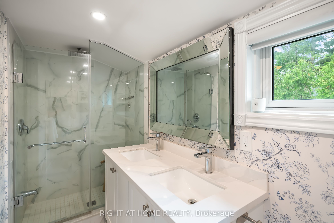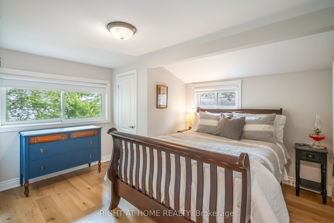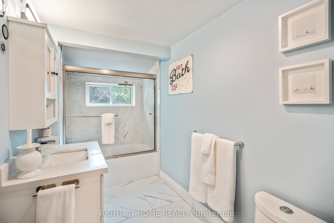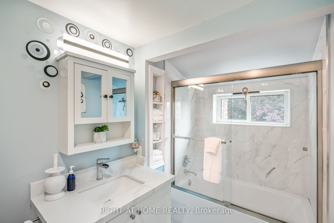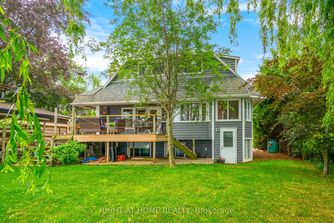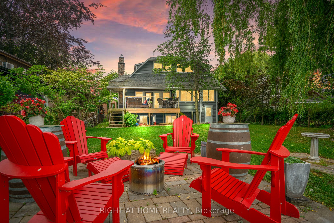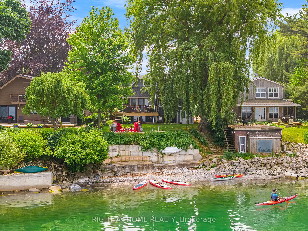
$1,495,000
Est. Payment
$5,710/mo*
*Based on 20% down, 4% interest, 30-year term
Listed by RIGHT AT HOME REALTY
Detached•MLS #X12233784•New
Room Details
| Room | Features | Level |
|---|---|---|
Kitchen 5.16 × 3.25 m | Main | |
Living Room 5.66 × 5.51 m | Main | |
Dining Room 3.73 × 5.51 m | Main | |
Primary Bedroom 5.38 × 4.85 m | Walk-In Closet(s)4 Pc Ensuite | Second |
Bedroom 3.73 × 2.62 m | Second | |
Bedroom 3.33 × 3.91 m | Second |
Client Remarks
PRIVATE BEACH, NIAGARA-ON-THE-LAKE, year-round waterfront home with close to 60 ft of water frontage. This lakeside residence is on Lake Ontario in one of the prettiest towns in Canada - a rare opportunity! A stunning 2-storey detached home (2,616 sqft) is the perfect retreat or family home, just minutes from downtown. Tucked away at the end of a very private road, recently renovated with so many updates. Please see Photo #3 for features and updates. The bright, open-concept kitchen was renovated in 2024, boasting a large centre island, breakfast bar, and stainless steel appliances. The main floor also features a formal dining room, office space, spacious living room with a stone fireplace (WETT inspected) and a walk-out to the private back deck, perfect for enjoying the stunning views and gorgeous Lake Ontario sunsets. On the upper level you will find a generous primary bedroom complete with 4-pc ensuite, two additional bedrooms, and an additional 4-pc bathroom (newly renovated). The finished basement, renovated in 2024, offers a fourth bedroom, large rec room with pellet stove (WETT inspected), as well as above ground windows and a separate walkout. Newer roof, new gutters and spout, newer septic system (2024), owned hot water heater (2023), water filtration system, and new sump pump. The backyard is a lakefront paradise, with multiple gathering spaces, steps down to your own private beach. All thats left to do is move in & enjoy lakeside living!
About This Property
6 Firelane 6A N/A, Niagara On The Lake, L0S 1J0
Home Overview
Basic Information
Walk around the neighborhood
6 Firelane 6A N/A, Niagara On The Lake, L0S 1J0
Shally Shi
Sales Representative, Dolphin Realty Inc
English, Mandarin
Residential ResaleProperty ManagementPre Construction
Mortgage Information
Estimated Payment
$0 Principal and Interest
 Walk Score for 6 Firelane 6A N/A
Walk Score for 6 Firelane 6A N/A

Book a Showing
Tour this home with Shally
Frequently Asked Questions
Can't find what you're looking for? Contact our support team for more information.
See the Latest Listings by Cities
1500+ home for sale in Ontario

Looking for Your Perfect Home?
Let us help you find the perfect home that matches your lifestyle
