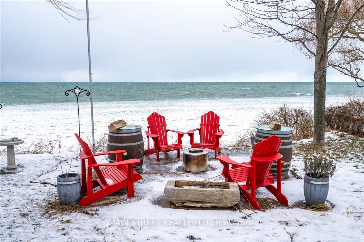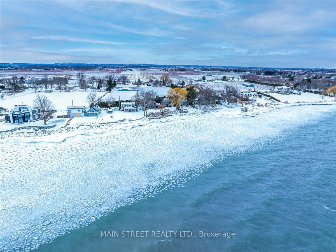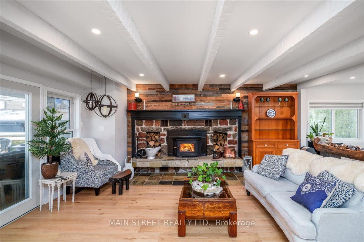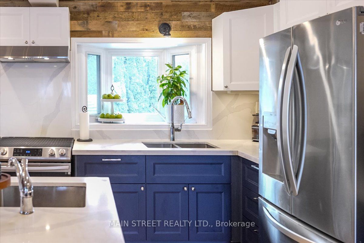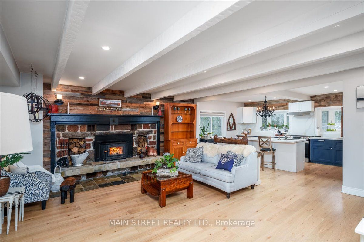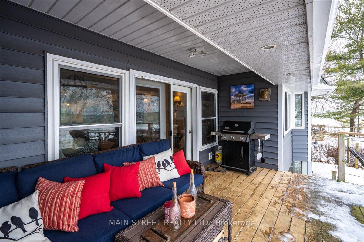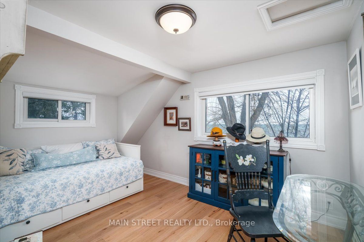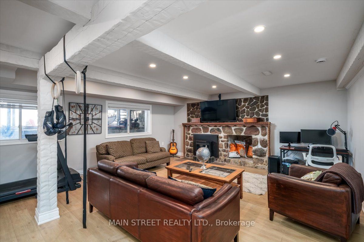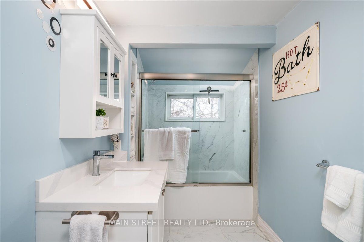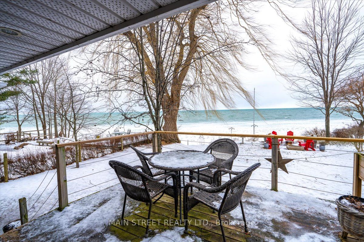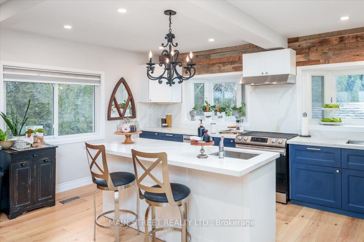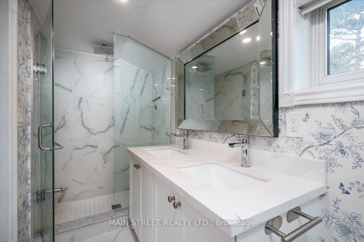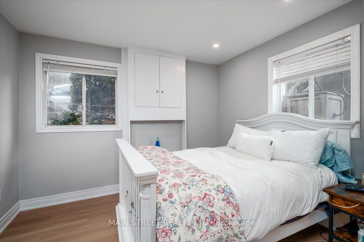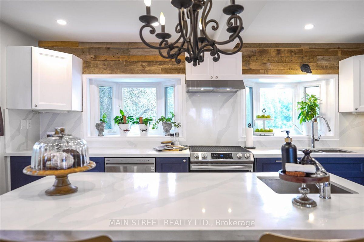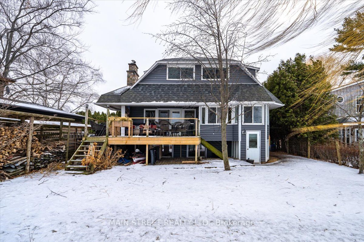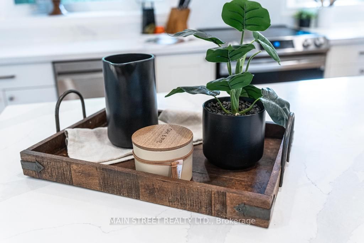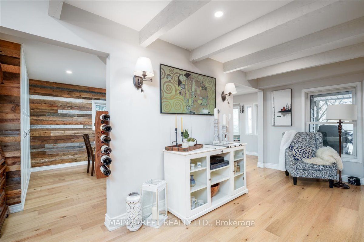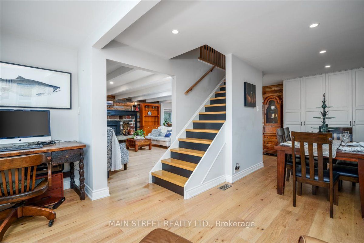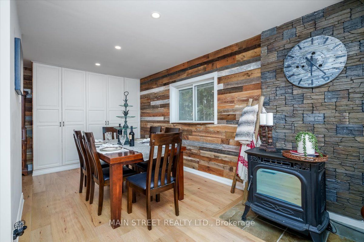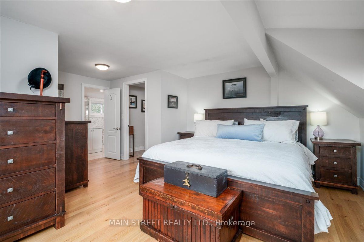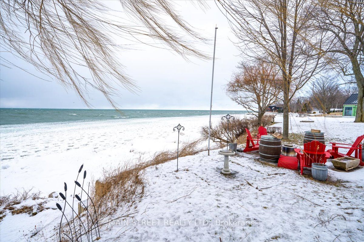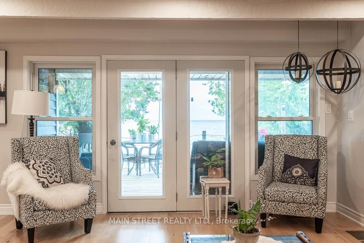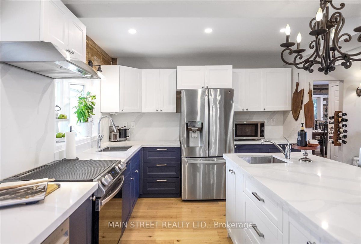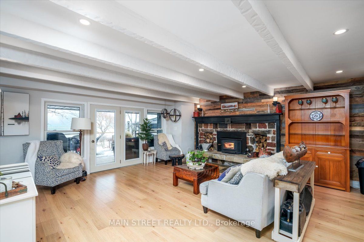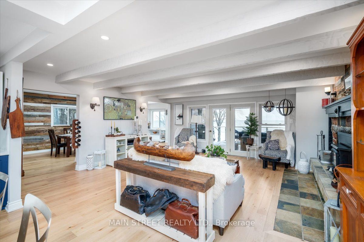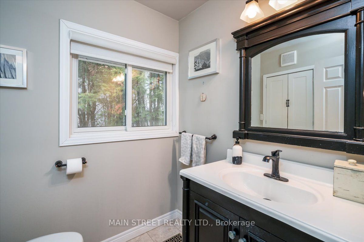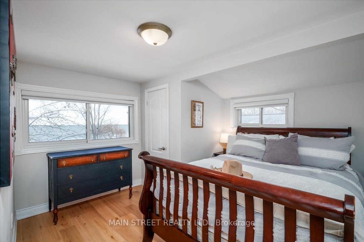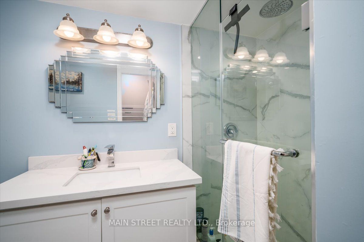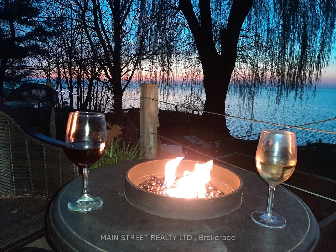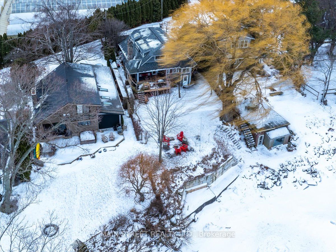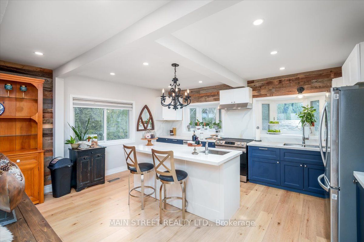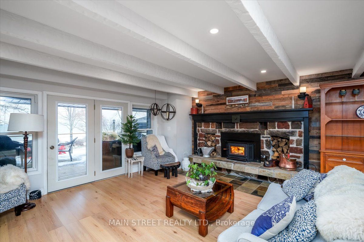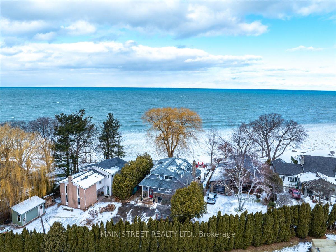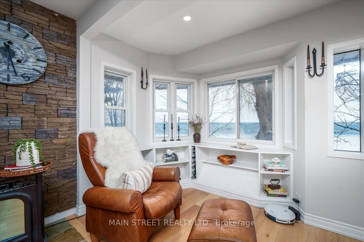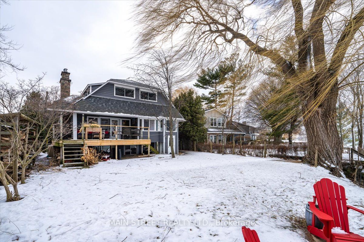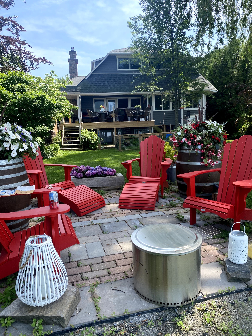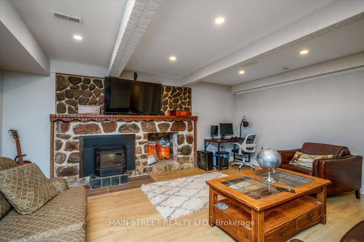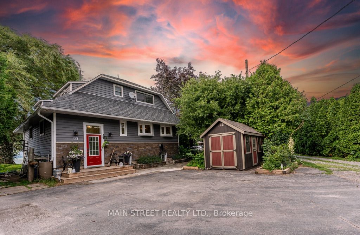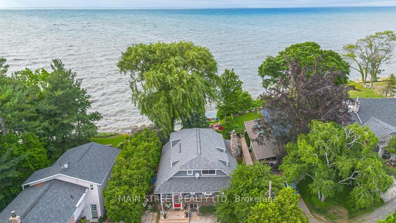
$1,599,000
Est. Payment
$6,107/mo*
*Based on 20% down, 4% interest, 30-year term
Listed by MAIN STREET REALTY LTD.
Detached•MLS #X11959237•New
Room Details
| Room | Features | Level |
|---|---|---|
Kitchen 5.19 × 3.45 m | RenovatedHardwood FloorCentre Island | Main |
Dining Room 4.51 × 3.89 m | Hardwood FloorCombined w/LivingFormal Rm | Main |
Living Room 4.62 × 3.31 m | Hardwood FloorCombined w/DiningOverlook Water | Main |
Primary Bedroom 5.43 × 4.78 m | Hardwood Floor4 Pc Ensuite | Second |
Bedroom 2 3.96 × 3.4 m | Hardwood FloorCloset | Second |
Bedroom 3 5.38 × 3.83 m | Hardwood FloorCloset | Second |
Client Remarks
Dreams do come true! Welcome to this gorgeous 3+1 bedroom WATERFRONT home located just minutes from prestigious Olde Town Niagara-on-the-Lake! This stunning lakeside dream home is nestled on a private road on the shores of Lake Ontario and has been tastefully reimagined and recently renovated with many cosmetic and mechanical updates both inside and out! The open concept layout features a chef-inspired kitchen complete with centre island, breakfast bar, stainless steel appliances and so much more! Relax and unwind in the sensational great room complete with stone fireplace, decorative beams, pot lights and a coveted walk-out to your own private deck where you can enjoy the jaw-dropping lakefront view for miles! The spectacular layout boasts a formal dining room with warm accent walls and a bonus living room overlooking your private backyard! The second level comes complete with a beautiful primary retreat and 4-piece ensuite, two additional spacious bedrooms and another lovingly renovated 4-piece bath. The bright walk-up basement offers a separate entrance and even more living space with above grade windows, a 4th bedroom, 4th bathroom and an oversized recreation room with architecturally pleasing ceiling beams for that rustic but modern feel. Who needs a cottage when you have your own year-round beachfront home with a gorgeous landscaped shoreline and a functional beach to truly enjoy all that lakeside living has to offer! 6 Firelane 6A has it all..don't delay! Your keys await you! **The Seller is willing to consider a first-position Vendor Take Back mortgage**
About This Property
6 Firelane 6A N/A, Niagara On The Lake, L0S 1J0
Home Overview
Basic Information
Walk around the neighborhood
6 Firelane 6A N/A, Niagara On The Lake, L0S 1J0
Shally Shi
Sales Representative, Dolphin Realty Inc
English, Mandarin
Residential ResaleProperty ManagementPre Construction
Mortgage Information
Estimated Payment
$0 Principal and Interest
 Walk Score for 6 Firelane 6A N/A
Walk Score for 6 Firelane 6A N/A

Book a Showing
Tour this home with Shally
Frequently Asked Questions
Can't find what you're looking for? Contact our support team for more information.
See the Latest Listings by Cities
1500+ home for sale in Ontario

Looking for Your Perfect Home?
Let us help you find the perfect home that matches your lifestyle
