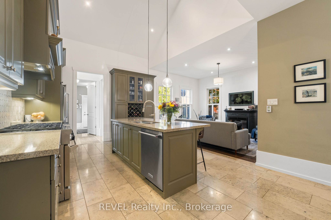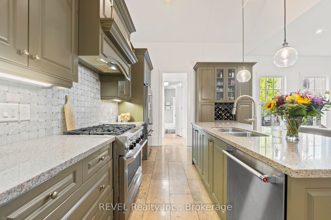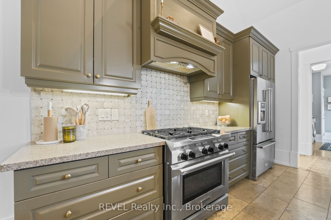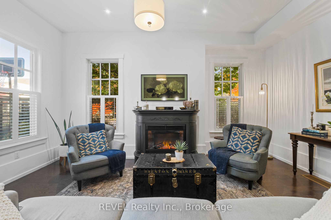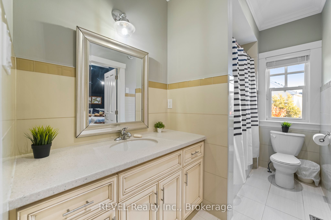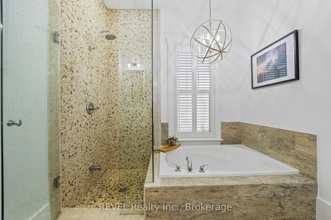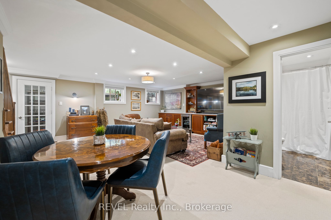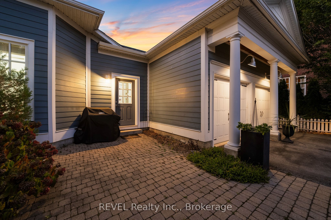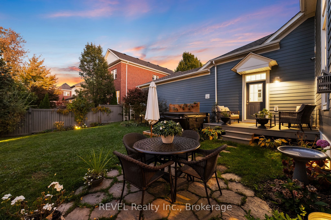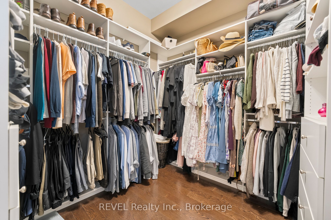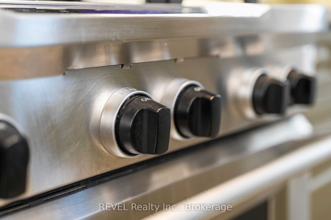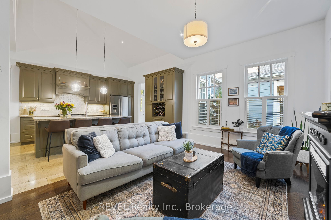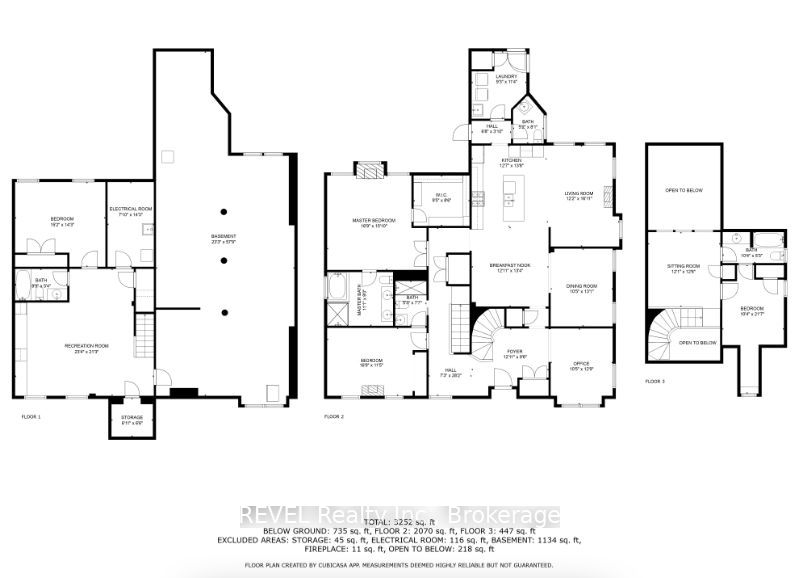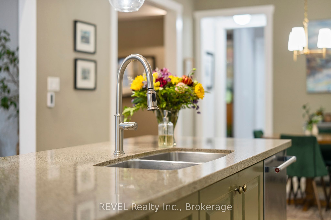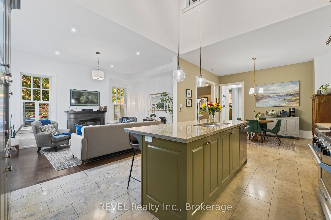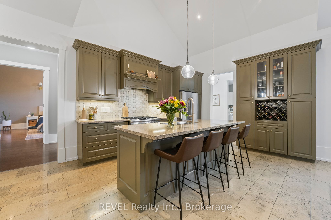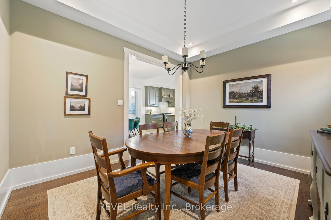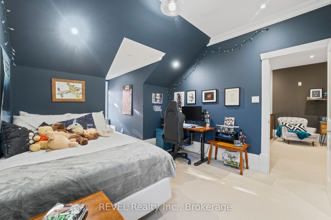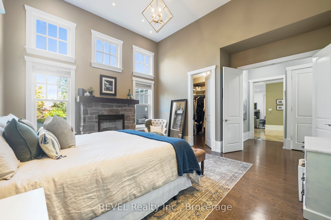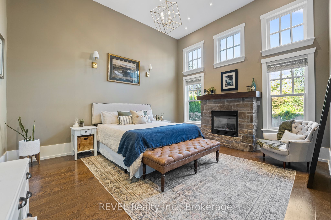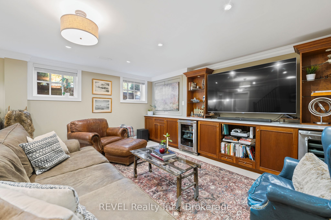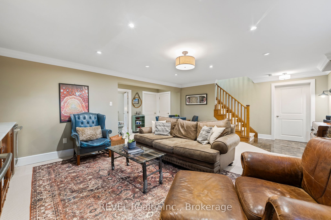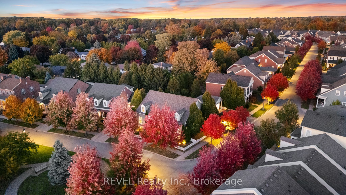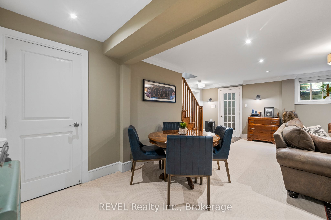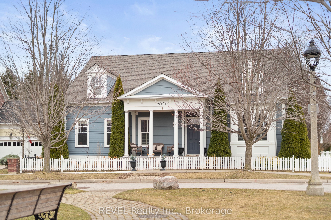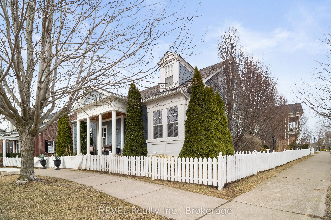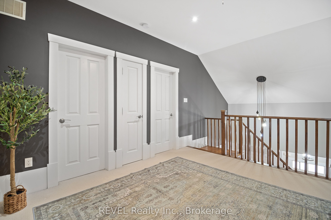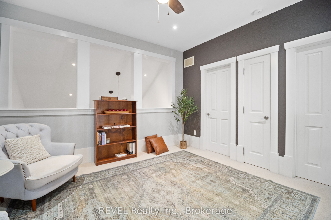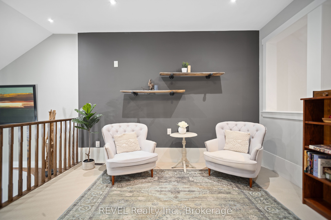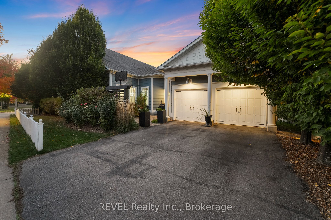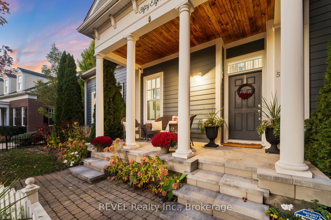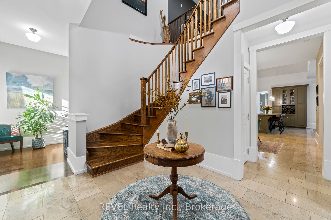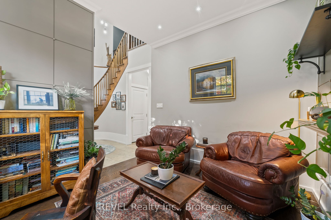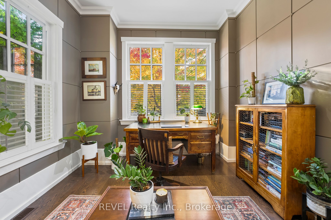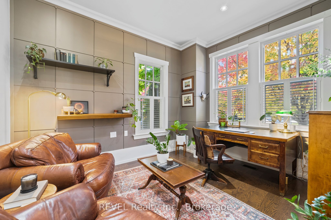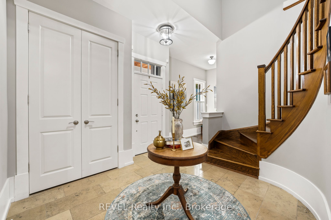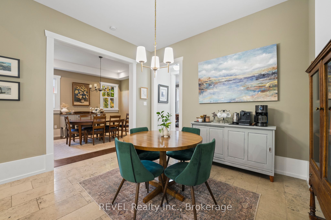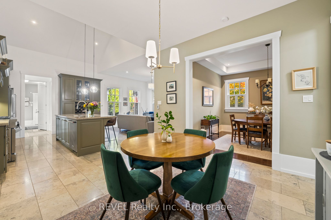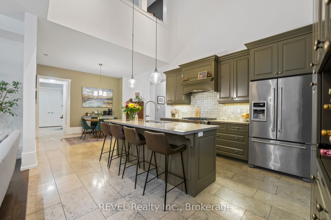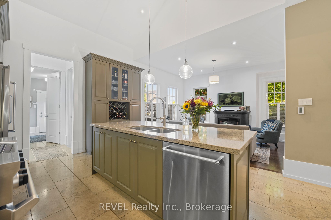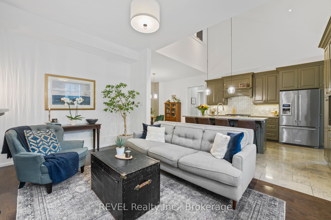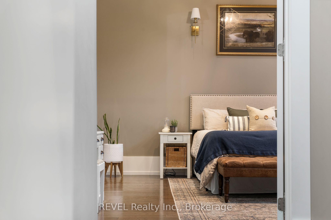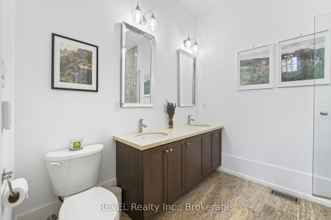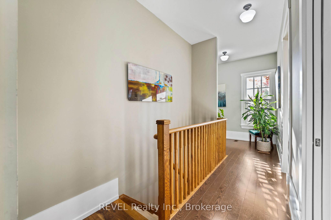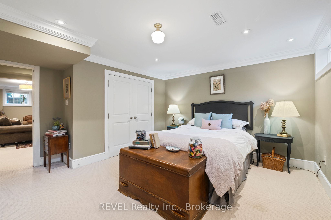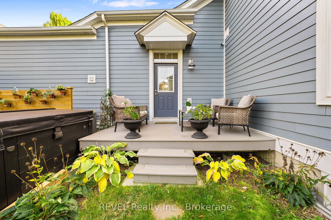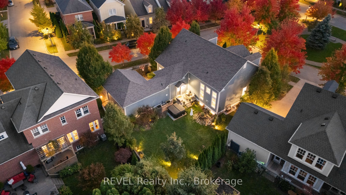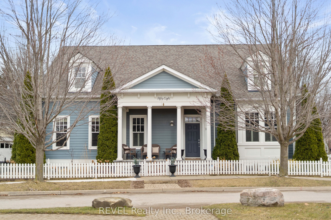
$1,680,000
Est. Payment
$6,416/mo*
*Based on 20% down, 4% interest, 30-year term
Listed by REVEL Realty Inc., Brokerage
Detached•MLS #X12019790•New
Room Details
| Room | Features | Level |
|---|---|---|
Dining Room 3.45 × 3.94 m | Main | |
Kitchen 7.21 × 5.21 m | Main | |
Primary Bedroom 4.39 × 5.08 m | Main | |
Bedroom 2 5.08 × 3.43 m | Main | |
Bedroom 3 3.89 × 5.87 m | Second | |
Bedroom 4 4.67 × 3.66 m | Basement |
Client Remarks
This absolutely stunning bungaloft in Niagara-on-the-Lake is an architectural marvel, where the modest charm of its exterior opens to a grand, exquisitely designed interior with over 3,500 square feet of livable space. With two bedrooms, including the primary, on the main floor, one in the loft, and another in the basement. This home is ideal for a growing family or hosting friends and family who love to visit. Step inside to discover elegance at every turn, from Jura limestone tile flooring in the foyer and kitchen, where heated floors warmly greet you each morning, to stainless steel appliances and rich hardwood throughout the main living areas. The 22-foot vaulted ceilings and 12-inch baseboards lend an air of sophistication, while California shutters add timeless appeal. The primary suite is a tranquil retreat, boasting 14-foot ceilings, a cozy gas fireplace, a spacious walk-in closet, and an ensuite with heated floors for ultimate relaxation. Enjoy every season with outdoor spaces that include a friendly front porch, an intimate courtyard, and a large backyard perfect for entertaining. A main-floor, light-filled office with gorgeous paneling offers the ideal setting for productive days, while the lower level impresses further with a wine cellar featuring marble flooring a delight for any wine enthusiast. Located in a growing area, the neighborhood is set to experience even more growth, offering added convenience and value. This one-of-a-kind home is truly spectacular and won't last long. Make sure you see it before it's gone.
About This Property
58 Garrison Village Drive, Niagara On The Lake, L0S 1J0
Home Overview
Basic Information
Walk around the neighborhood
58 Garrison Village Drive, Niagara On The Lake, L0S 1J0
Shally Shi
Sales Representative, Dolphin Realty Inc
English, Mandarin
Residential ResaleProperty ManagementPre Construction
Mortgage Information
Estimated Payment
$0 Principal and Interest
 Walk Score for 58 Garrison Village Drive
Walk Score for 58 Garrison Village Drive

Book a Showing
Tour this home with Shally
Frequently Asked Questions
Can't find what you're looking for? Contact our support team for more information.
See the Latest Listings by Cities
1500+ home for sale in Ontario

Looking for Your Perfect Home?
Let us help you find the perfect home that matches your lifestyle
