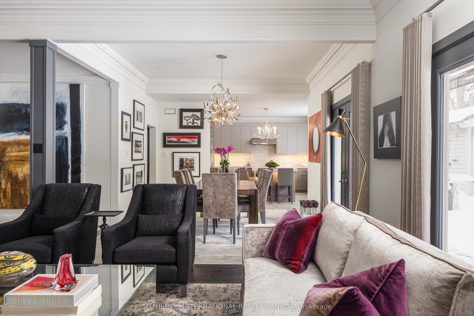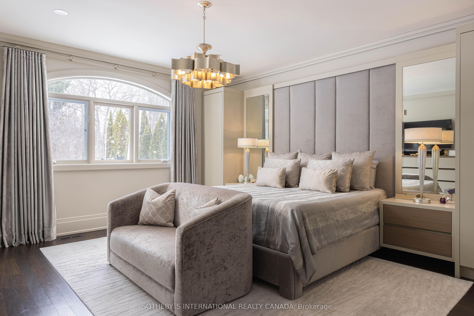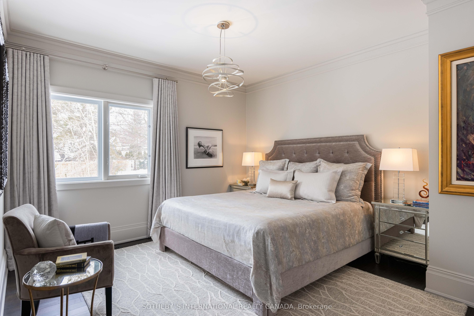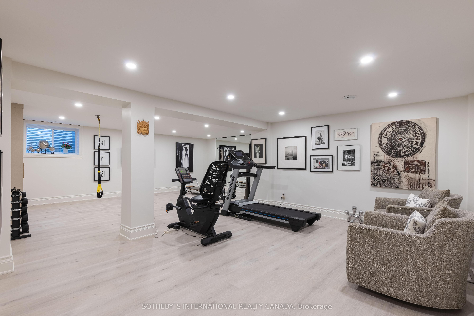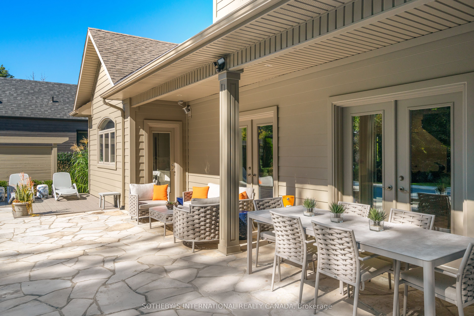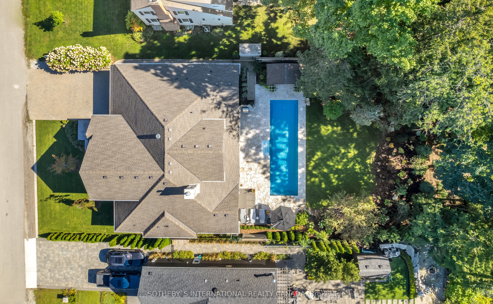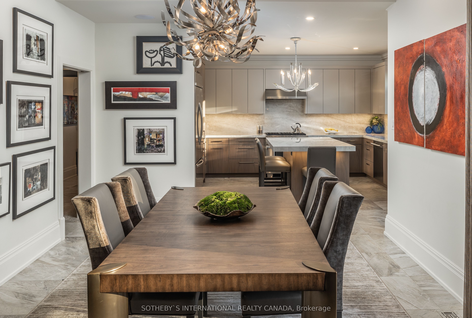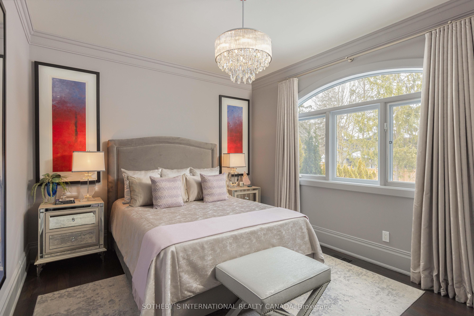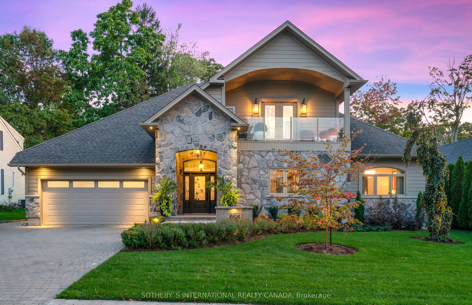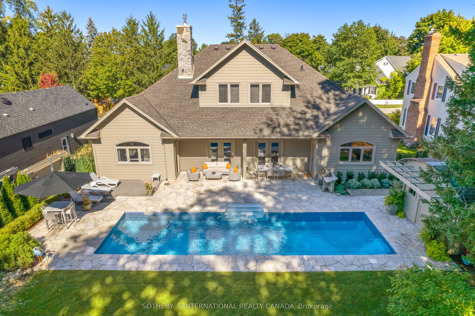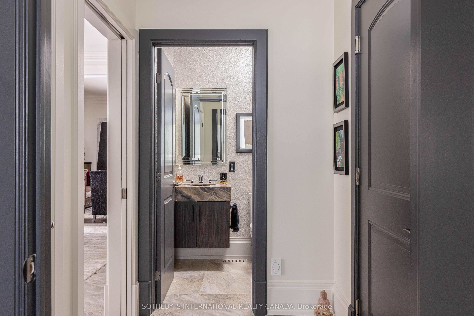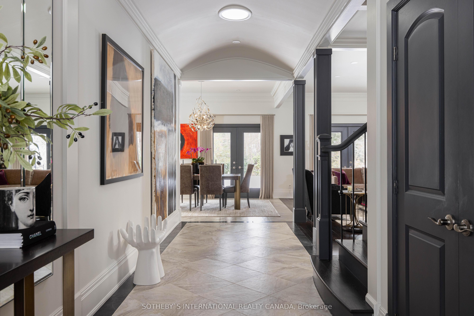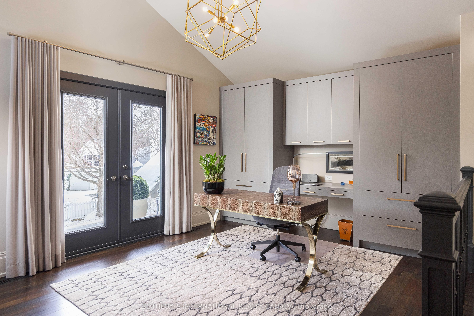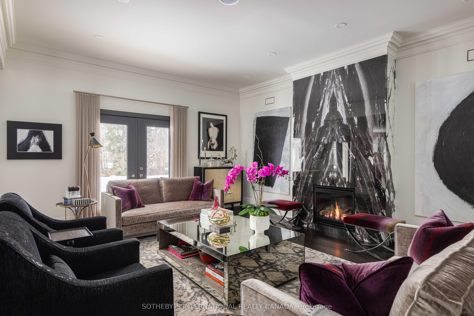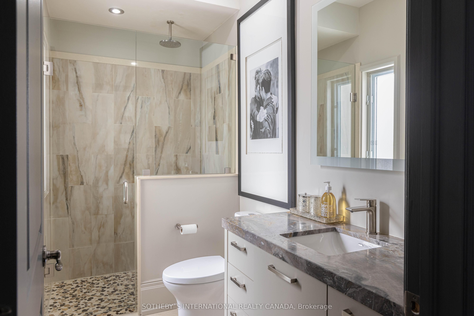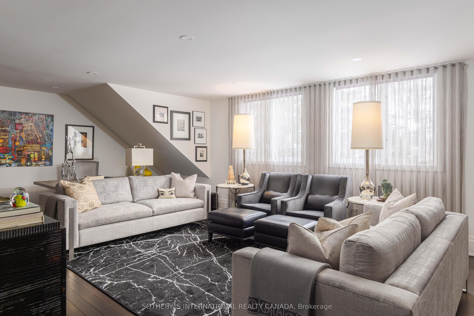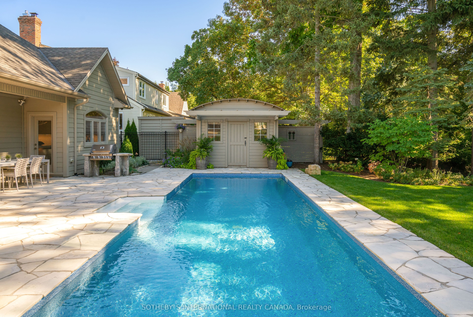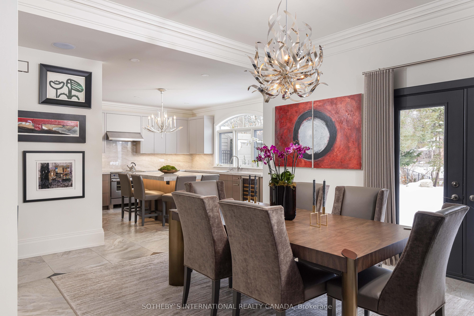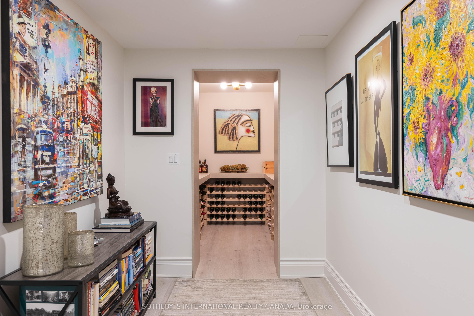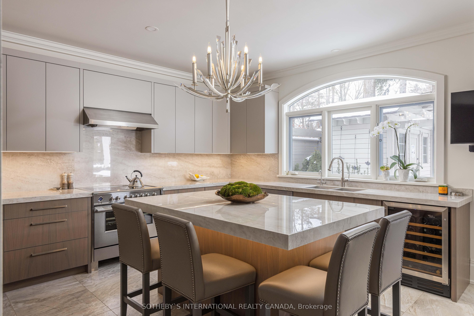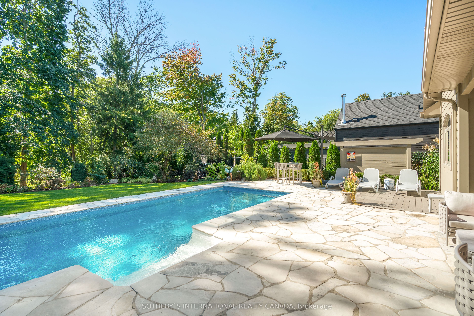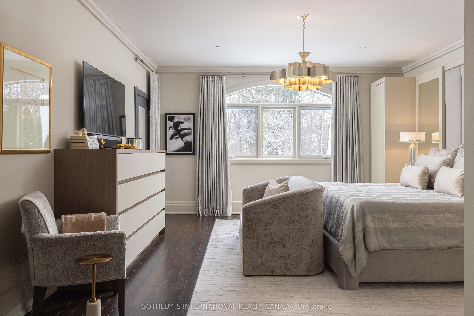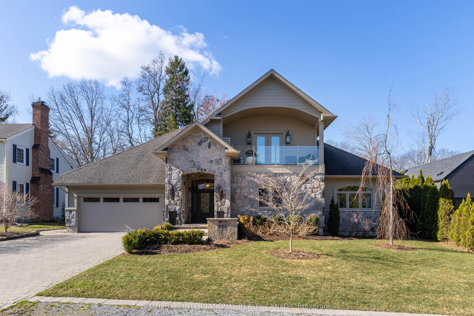
$2,950,000
Est. Payment
$11,267/mo*
*Based on 20% down, 4% interest, 30-year term
Listed by SOTHEBY`S INTERNATIONAL REALTY CANADA
Detached•MLS #X11978558•New
Room Details
| Room | Features | Level |
|---|---|---|
Dining Room 3.83 × 3.61 m | Open ConceptW/O To PoolCrown Moulding | Main |
Kitchen 4.74 × 5.27 m | Centre IslandPorcelain FloorW/O To Patio | Main |
Primary Bedroom 7.46 × 4.6 m | Walk-In Closet(s)Hardwood FloorCrown Moulding | Main |
Bedroom 2 4.47 × 3.61 m | Double ClosetHardwood FloorCrown Moulding | Main |
Bedroom 3 4.33 × 3.42 m | Double ClosetCrown Moulding3 Pc Bath | Main |
Bedroom 4 8.67 × 7.17 m | ClosetHardwood Floor3 Pc Ensuite | Second |
Client Remarks
This extraordinary executive bungaloft, nestled just outside the charm of Old Town Niagara-on-the-Lake, offers the ultimate in privacy, luxury, and resort-style living, all just a short stroll from the stunning shores of Lake Ontario. The true highlight of this home is its spectacular private backyard, set on a peaceful ravine lot, where a luxurious inground pool awaits. Picture yourself enjoying summer days by the pool, hosting gatherings, or simply relaxing in the serenity of the ravine, with the lake just moments away to complete your perfect lifestyle. As the day winds down, enjoy breathtaking sunset views from your backyard a truly serene and picturesque way to end each day. With 3,100 square feet of meticulously designed living space above grade, plus a partially finished lower level, this home is ideal for those who love to entertain and indulge in refined living. Custom built in 2014 and beautifully renovated in 2021 by Sandra K Design, the open-concept main floor features a gourmet kitchen, great room, and dining area each offering breathtaking views of the pool, ravine, and surrounding greenery. The seamless connection between indoor and outdoor spaces creates a harmonious living environment, perfect for both relaxation and entertaining. The home also offers three spacious bedrooms on the main floor, including a luxurious primary suite, plus a flexible upper-level space ideal for a bedroom, office, or studio. The loft-style office, with custom cabinetry and a private balcony, provides a perfect setting for working from home while enjoying the beauty of the area. The lower level features an oversized recreation room, currently used as a home gym, offering plenty of space to unwind. The oversized double garage and expansive driveway add convenience, all set on an impressive 73 x 205-foot ravine lot. Immerse yourself in the vibrant charm of Old Town, with the world-famous Shaw Festival, award-winning wineries, and acclaimed restaurants just moments away.
About This Property
558 Lansdowne Avenue, Niagara On The Lake, L0S 1J0
Home Overview
Basic Information
Walk around the neighborhood
558 Lansdowne Avenue, Niagara On The Lake, L0S 1J0
Shally Shi
Sales Representative, Dolphin Realty Inc
English, Mandarin
Residential ResaleProperty ManagementPre Construction
Mortgage Information
Estimated Payment
$0 Principal and Interest
 Walk Score for 558 Lansdowne Avenue
Walk Score for 558 Lansdowne Avenue

Book a Showing
Tour this home with Shally
Frequently Asked Questions
Can't find what you're looking for? Contact our support team for more information.
See the Latest Listings by Cities
1500+ home for sale in Ontario

Looking for Your Perfect Home?
Let us help you find the perfect home that matches your lifestyle
