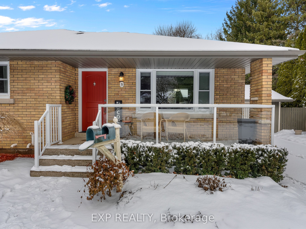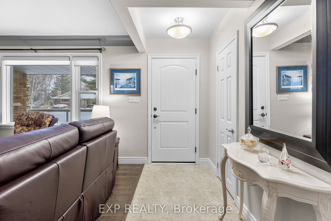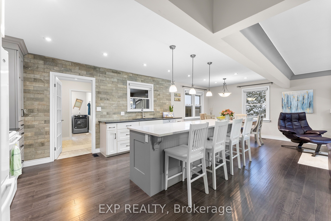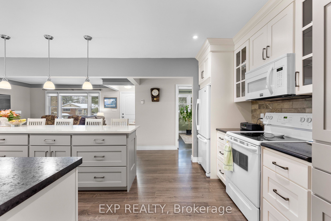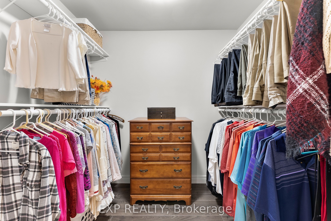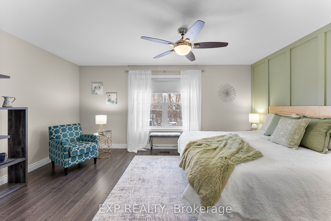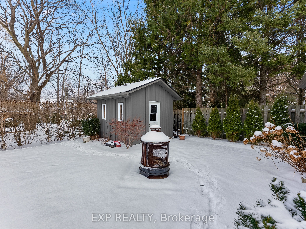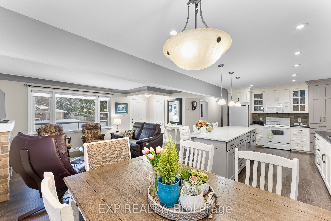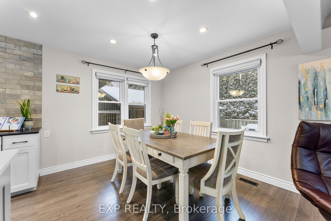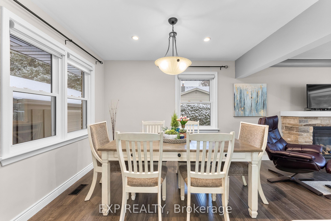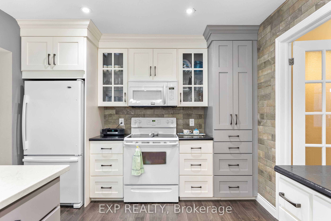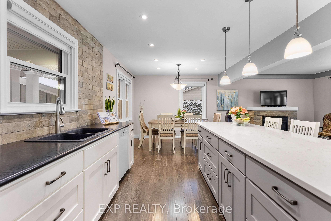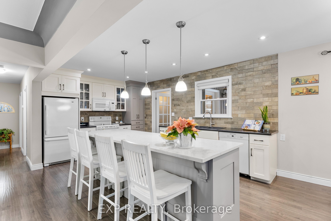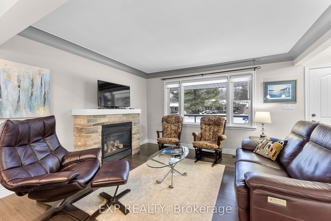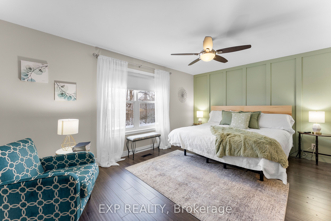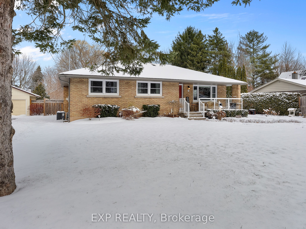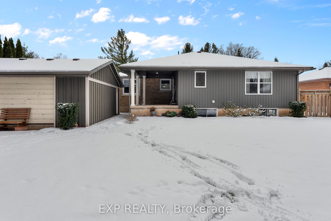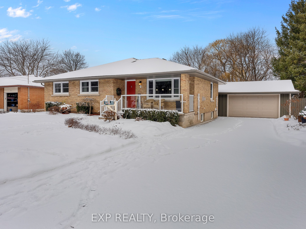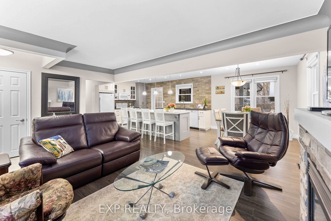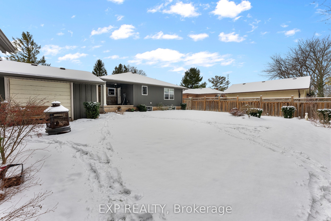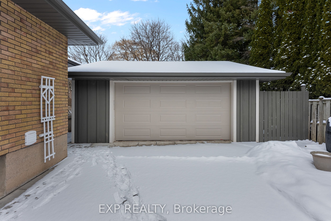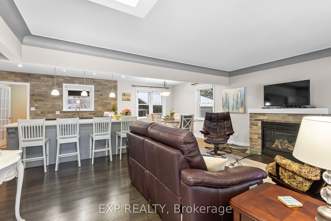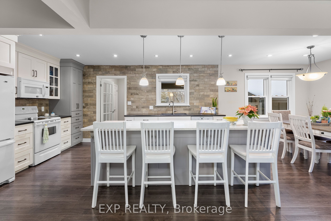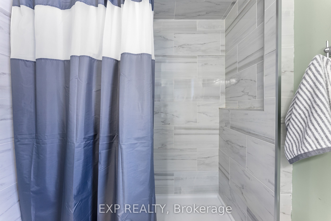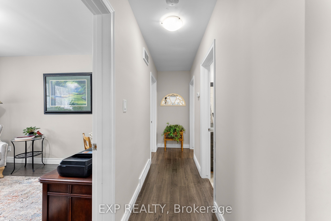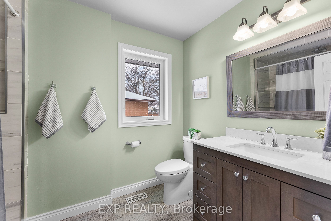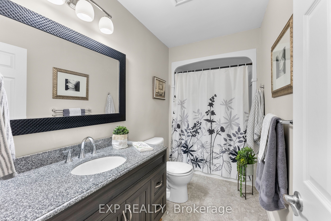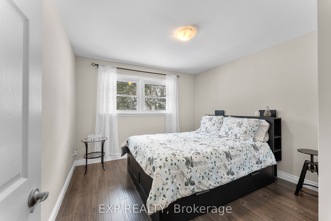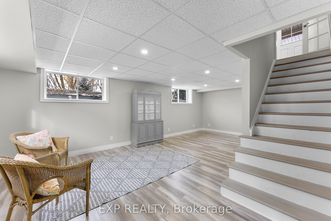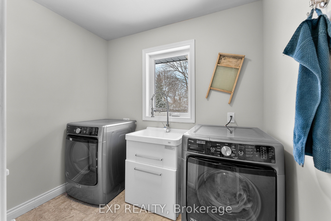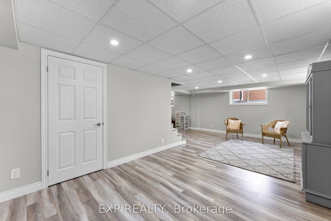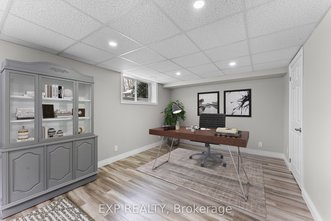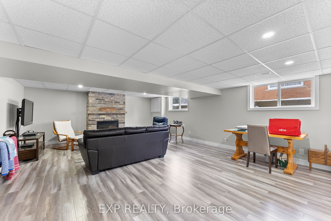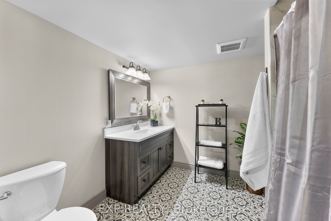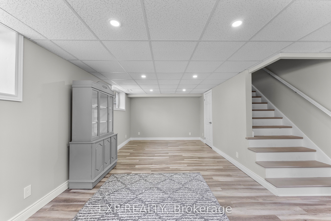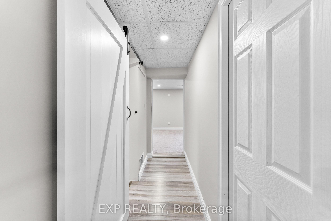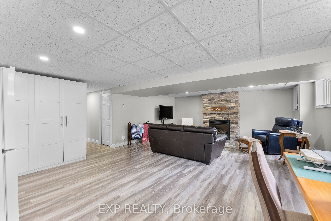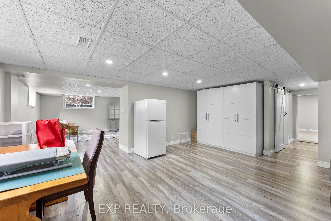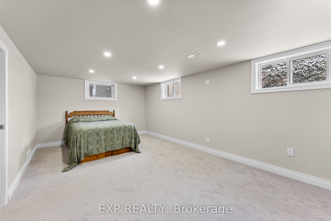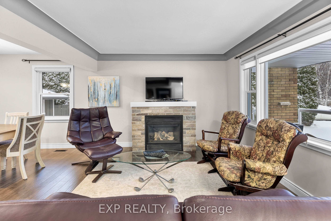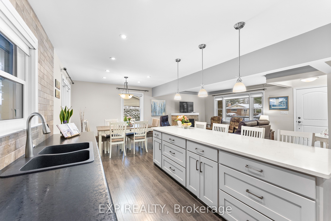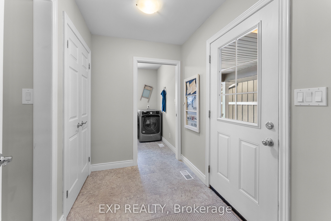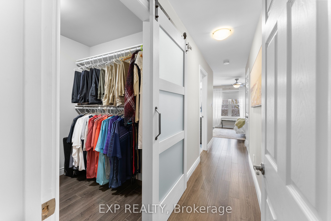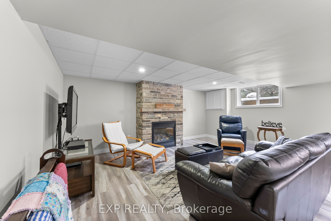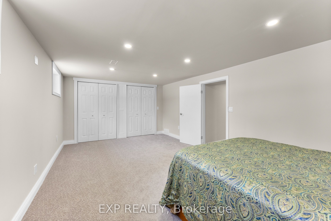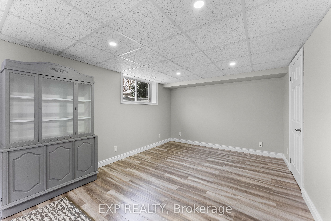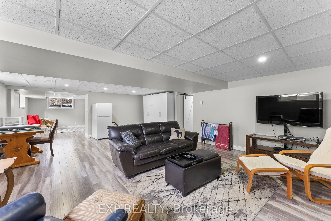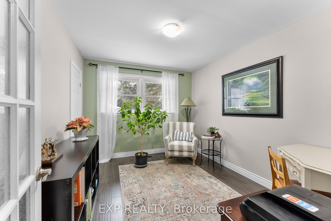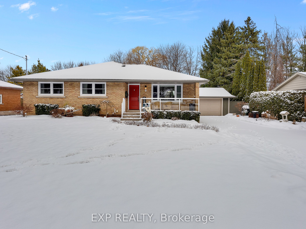
$999,999
Est. Payment
$3,819/mo*
*Based on 20% down, 4% interest, 30-year term
Listed by EXP REALTY
Detached•MLS #X12011365•New
Room Details
| Room | Features | Level |
|---|---|---|
Kitchen 3.38 × 7.8 m | Combined w/Dining | Main |
Living Room 2.43 × 5.36 m | Combined w/KitchenCombined w/Dining | Main |
Primary Bedroom 3.56 × 5.02 m | Main | |
Bedroom 2 3.47 × 3.35 m | Main | |
Bedroom 3 3.5 × 2.95 m | Main | |
Bedroom 4 6 × 3.59 m | Basement |
Client Remarks
Lovingly cared for, this solid brick bungalow is nestled in the heart of Virgil, just minutes from amenities, world-class wineries, renowned hotels, fine dining, and the charming old town of Niagara-on-the-Lake. Perfect for those seeking peace and serenity away from the bustle of city life, this home is situated on a quiet dead-end street in a picturesque neighborhood. Completely renovated with an addition in 2016, the expansive open-concept main floor is designed for modern living. Whether youre raising a family or entertaining guests, the layout offers space and versatility. The large kitchen, featuring a stunning island with ample seating, opens seamlessly into the dining area and cozy living room with a gas fireplace. The main floor boasts two front bedrooms with a shared full bathroom for convenience, while the spacious primary bedroom addition offers a private retreat with a walk-in closet and ensuite. A bonus mudroom and laundry room round out the main level, providing the ultimate in functionality. The finished lower level mirrors the thoughtful design of the upper floor. Currently set up as a large family room with a gas fireplace, it's perfect for movie nights or entertaining. With an additional bedroom, a three-piece bathroom, and space for a potential games room or home office, this level also offers excellent potential for a guest or in-law suite. Step outside to enjoy the beauty of every season from the inviting front porch or the serene backyard covered patio. The spacious, beautifully landscaped yard provides a tranquil setting for relaxation, gardening, or entertaining. As an added bonus, the detached 1.5-car garage with an adjacent shed is perfect for storage or hobbies, whether its tools, gardening supplies, or even a classic car. This is a rare opportunity to own a meticulously maintained home in one of Niagara's most sought-after locations.
About This Property
5 Pine Street, Niagara On The Lake, L0S 1T0
Home Overview
Basic Information
Walk around the neighborhood
5 Pine Street, Niagara On The Lake, L0S 1T0
Shally Shi
Sales Representative, Dolphin Realty Inc
English, Mandarin
Residential ResaleProperty ManagementPre Construction
Mortgage Information
Estimated Payment
$0 Principal and Interest
 Walk Score for 5 Pine Street
Walk Score for 5 Pine Street

Book a Showing
Tour this home with Shally
Frequently Asked Questions
Can't find what you're looking for? Contact our support team for more information.
See the Latest Listings by Cities
1500+ home for sale in Ontario

Looking for Your Perfect Home?
Let us help you find the perfect home that matches your lifestyle
