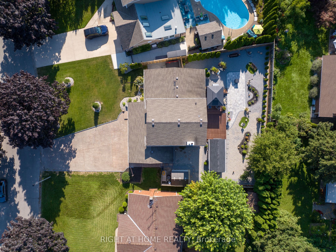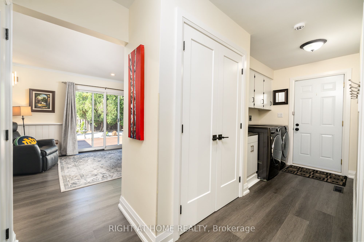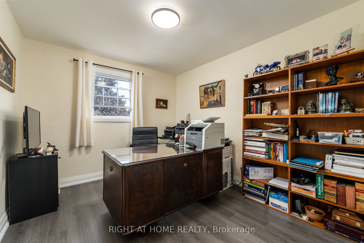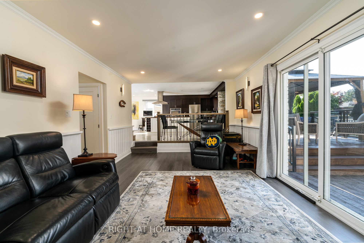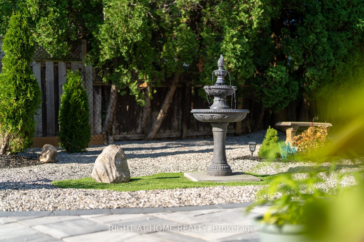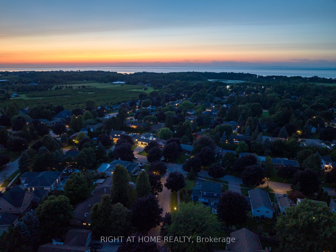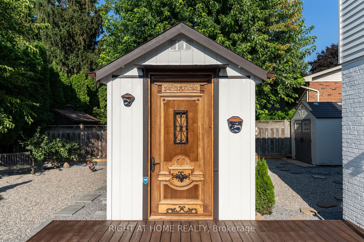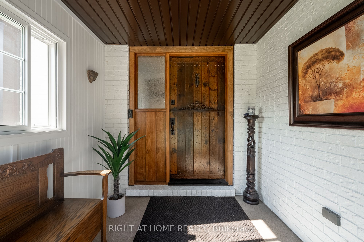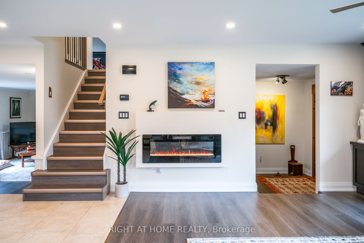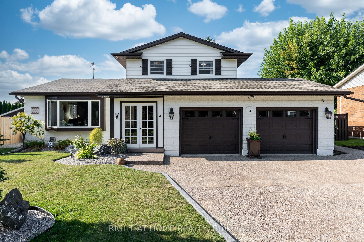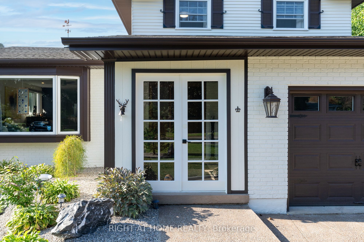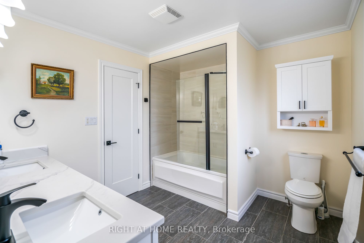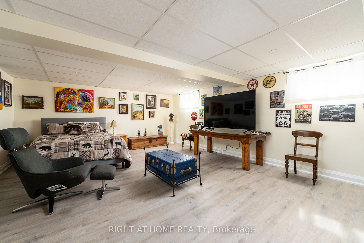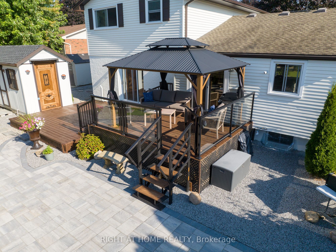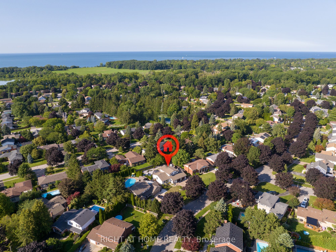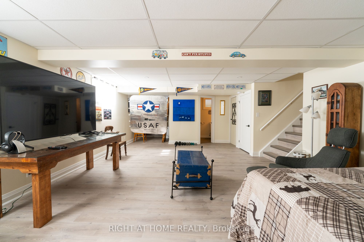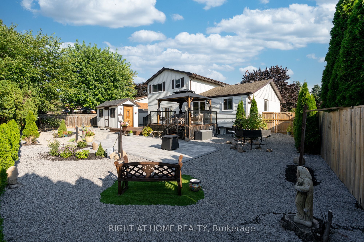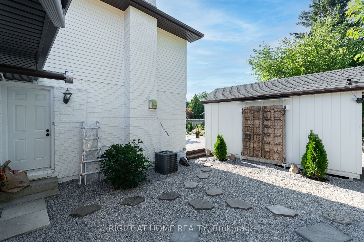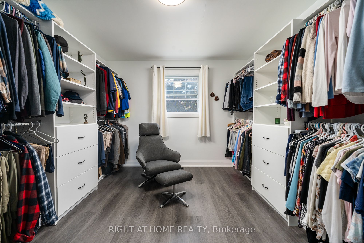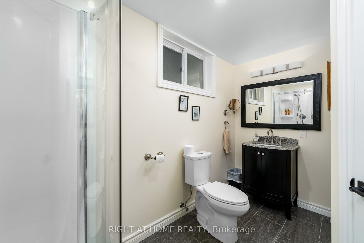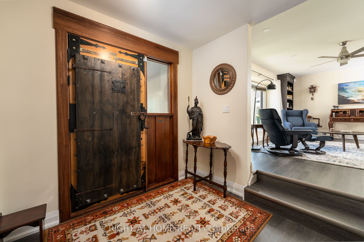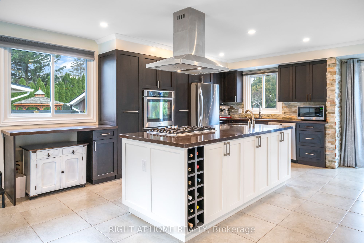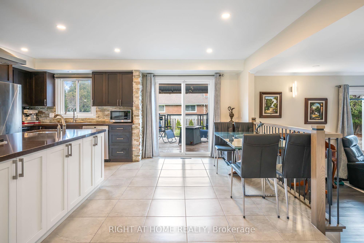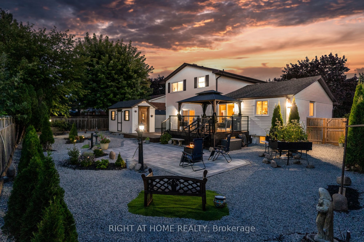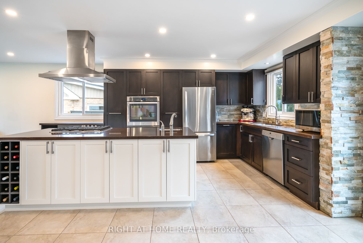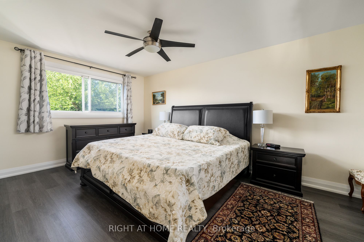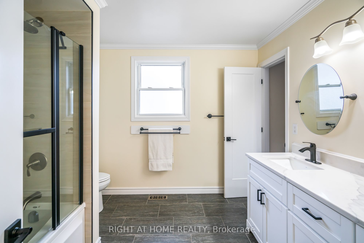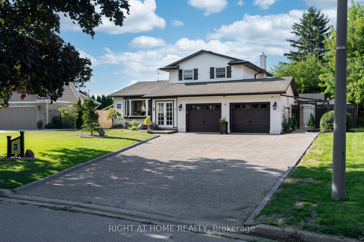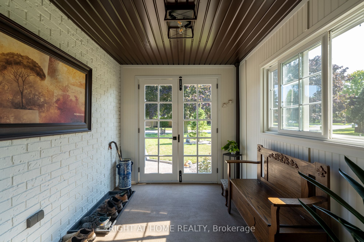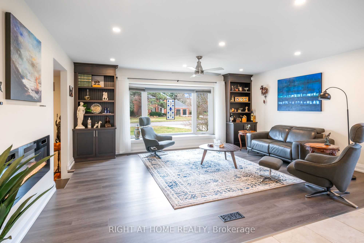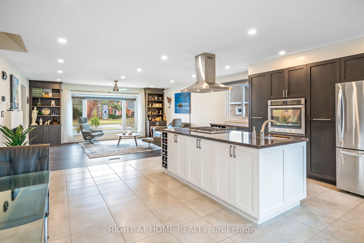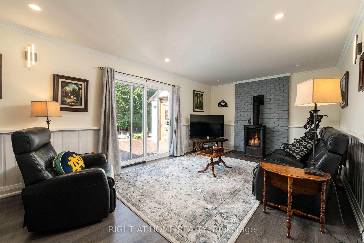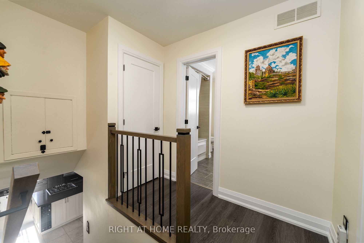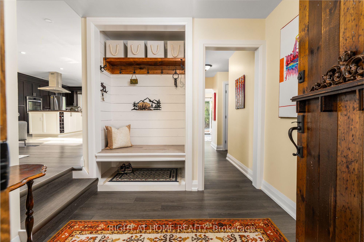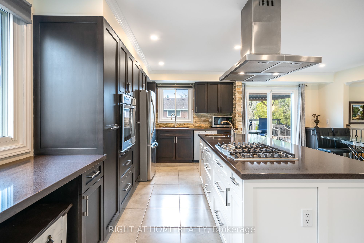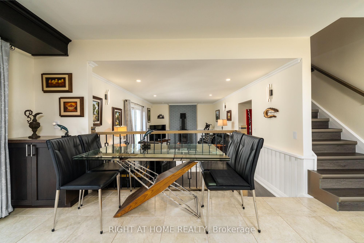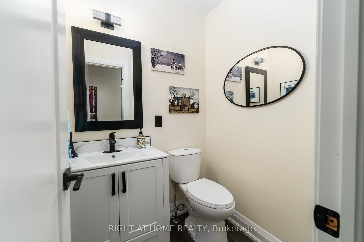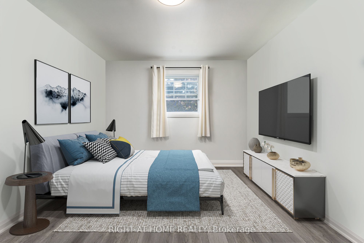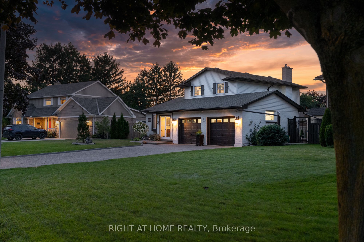
$1,448,888
Est. Payment
$5,534/mo*
*Based on 20% down, 4% interest, 30-year term
Listed by RIGHT AT HOME REALTY
Detached•MLS #X11928663•New
Room Details
| Room | Features | Level |
|---|---|---|
Living Room 5.56 × 5.41 m | Main | |
Kitchen 3.07 × 4.27 m | Main | |
Dining Room 2.51 × 4.27 m | Main | |
Primary Bedroom 3.23 × 5.16 m | Second | |
Bedroom 2 3.12 × 3.48 m | Second | |
Bedroom 3 3.23 × 4.5 m | Second |
Client Remarks
APPROX 2879 TOTAL FINISHED SQ FT! 2+1 Bedrm & 3 bath - the 3rd bedrm has been changed into a large custom closet but can be changed back. Extensive renovations and updates on both mechanically and aesthetically in the past year, including 2 unique custom doors, each costing several thousand dollars. This captivating 2-Storey traditional home nestled in the historic embrace of Old Garrison Village Niagara-on-the-Lake. Mins to downtown area known for boutiques, fine dining, wineries & entertainment. As you enter the home you will notice the uniquely designed front sunrm. As you enter through the foyer you will notice the seamlessly designed, highly functional floor plan. Open concept, spacious living rm, dining rm & kitchen boasting quartz countertops & large island perfect for entertaining. Main floor laundry rm w ample storage & easy access to the garage. Spacious family rm that boasts a gas fireplace & sliding glass doors leading to the backyard. The backyard is complete w a beautiful deck & pergola, flagstone patio, meticulously designed, zero maintenance courtyard! (Turf bordered by pebble stone). Two sheds, one used as an outdoor workshop with ample storage. The second floor includes three spacious bedrms (potential to convert the third, currently used as a walk-in closet, back to a bedrm) Ensuite bath w his and hers sinks. The space is the epitome of comfort and luxury. The lower level has an abundance of extra space, 3-pc bath and a second lower level. Don't miss the opportunity to own this gorgeous home!
About This Property
5 Lower Canada Drive, Niagara On The Lake, L0S 1J0
Home Overview
Basic Information
Walk around the neighborhood
5 Lower Canada Drive, Niagara On The Lake, L0S 1J0
Shally Shi
Sales Representative, Dolphin Realty Inc
English, Mandarin
Residential ResaleProperty ManagementPre Construction
Mortgage Information
Estimated Payment
$0 Principal and Interest
 Walk Score for 5 Lower Canada Drive
Walk Score for 5 Lower Canada Drive

Book a Showing
Tour this home with Shally
Frequently Asked Questions
Can't find what you're looking for? Contact our support team for more information.
See the Latest Listings by Cities
1500+ home for sale in Ontario

Looking for Your Perfect Home?
Let us help you find the perfect home that matches your lifestyle
