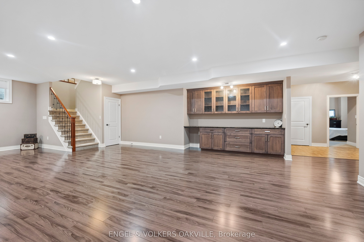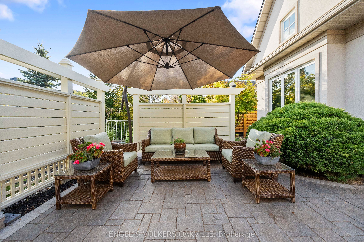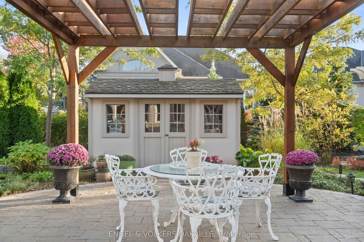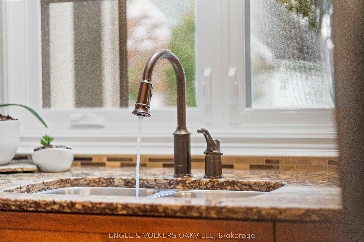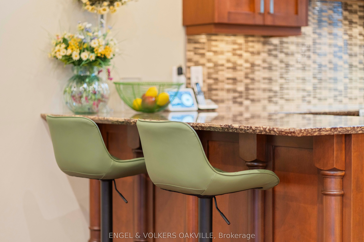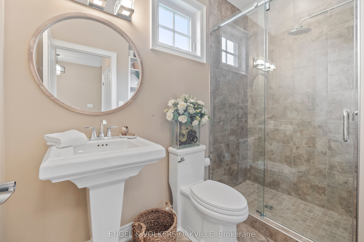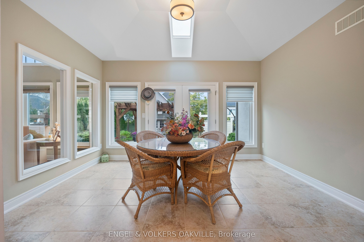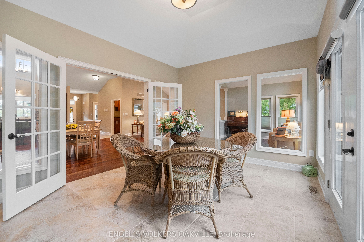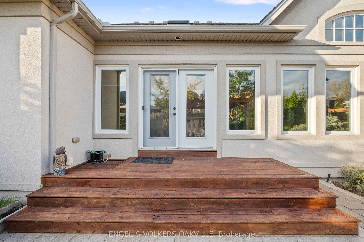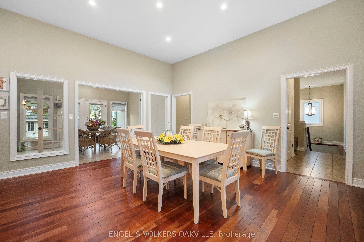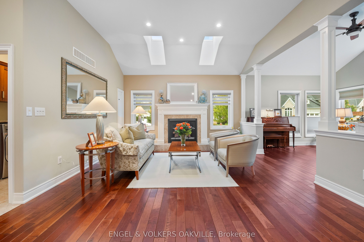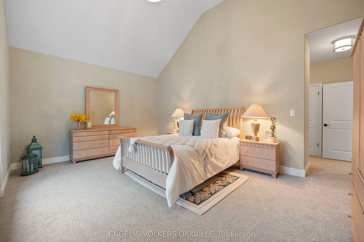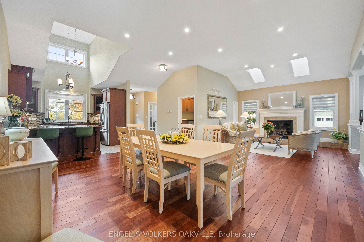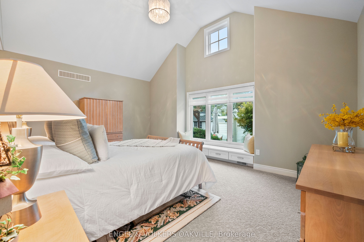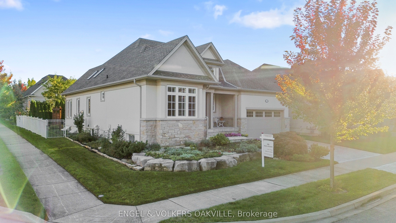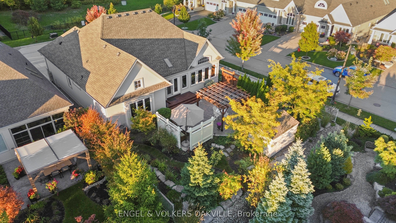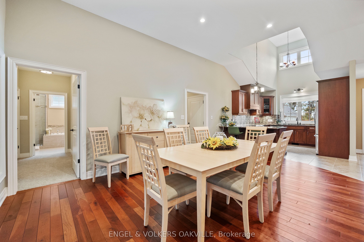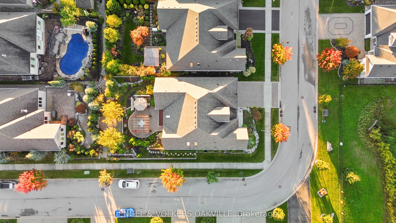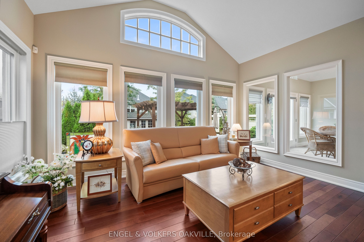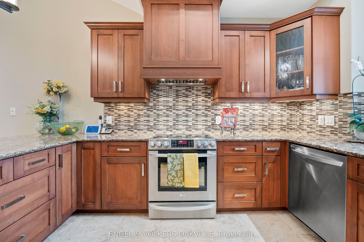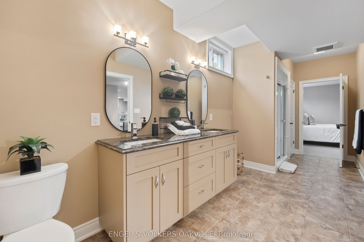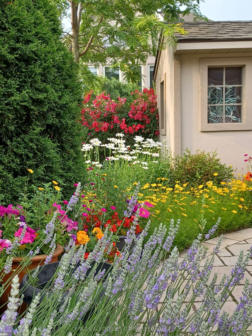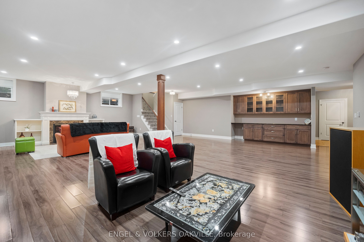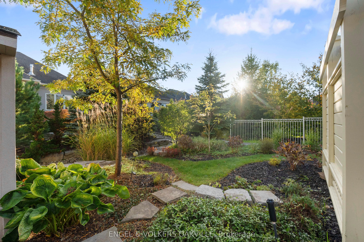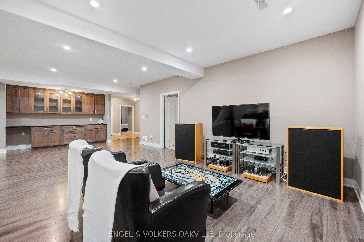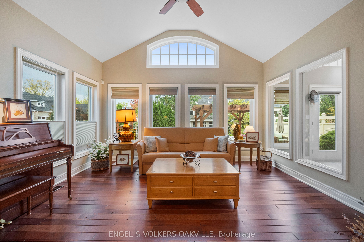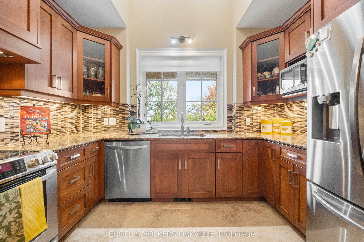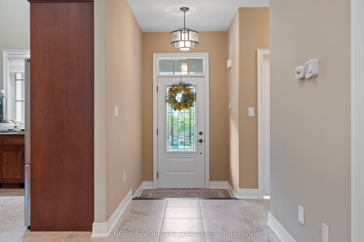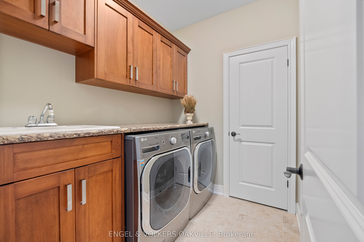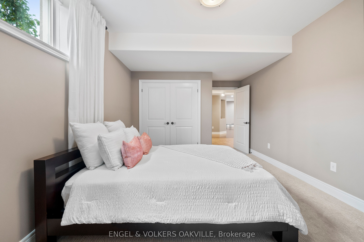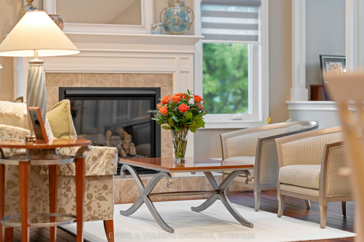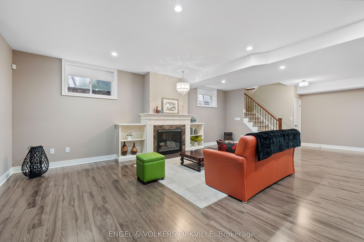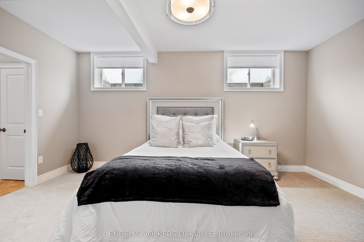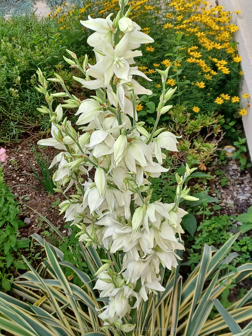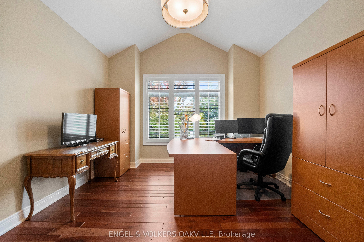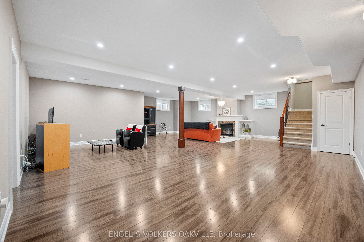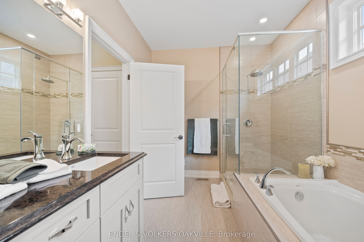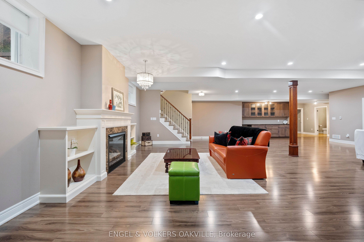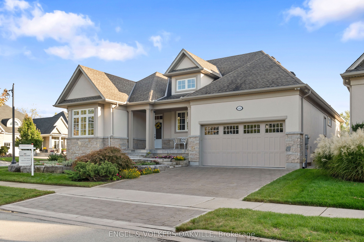
$1,495,000
Est. Payment
$5,710/mo*
*Based on 20% down, 4% interest, 30-year term
Listed by ENGEL & VOLKERS OAKVILLE
Detached•MLS #X11994930•Extension
Room Details
| Room | Features | Level |
|---|---|---|
Kitchen 3.38 × 3.94 m | Ground | |
Dining Room 3.35 × 5.59 m | Hardwood FloorVaulted Ceiling(s) | Ground |
Primary Bedroom 5.82 × 5 m | Vaulted Ceiling(s)Walk-In Closet(s)5 Pc Ensuite | Ground |
Bedroom 2 3.84 × 4.62 m | Hardwood FloorVaulted Ceiling(s) | Ground |
Bedroom 3 4.6 × 5.41 m | Ensuite BathWalk-In Closet(s) | Lower |
Bedroom 4 3.86 × 5.84 m | Lower |
Client Remarks
Welcome to this stunning 4-bedroom, 3-bathroom bungalow, offering an expansive 2,230 sq. ft. on the main level and an additional 1,927 sq. ft. of beautifully finished lower-level space. This home is designed for comfort and elegance, featuring vaulted ceilings and skylights that flood the main floor with natural light, creating an airy, open atmosphere throughout.The Great Room and Recreation Room are both enhanced by cozy fireplaces, making them perfect for entertaining or unwinding. All the windows are tinted and increase daytime privacy by making it harder for people outside to see in without compromising your view outward.The main floor boasts 2 generous bedrooms and 2 full baths, while the lower level provides 2 spacious bedrooms, both with ensuite privileges, offering versatility for family and guests. The gourmet kitchen is a chefs dream, and designed for functionality and style. The adjacent winterized Sunroom opens to a private, beautifully landscaped backyard, which is truly a work of art. Perfectly maintained and across the street from a wooded area, it provides a serene retreat. Additional features include a double car garage, ensuring ample parking and storage space. With an abundance of windows on both levels, including the lower level, this home is bathed in sunlight year-round, enhancing the warmth and charm of every room. One of the major upgrades are the heated floors in the basement which enhance comfort and energy efficiency This home is a true masterpiece of design, comfort, and natural beauty.
About This Property
44 Stoneridge Crescent, Niagara On The Lake, L0S 1J1
Home Overview
Basic Information
Walk around the neighborhood
44 Stoneridge Crescent, Niagara On The Lake, L0S 1J1
Shally Shi
Sales Representative, Dolphin Realty Inc
English, Mandarin
Residential ResaleProperty ManagementPre Construction
Mortgage Information
Estimated Payment
$0 Principal and Interest
 Walk Score for 44 Stoneridge Crescent
Walk Score for 44 Stoneridge Crescent

Book a Showing
Tour this home with Shally
Frequently Asked Questions
Can't find what you're looking for? Contact our support team for more information.
See the Latest Listings by Cities
1500+ home for sale in Ontario

Looking for Your Perfect Home?
Let us help you find the perfect home that matches your lifestyle
