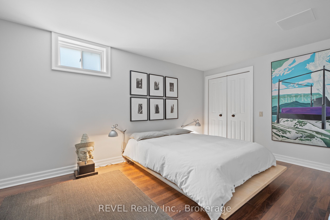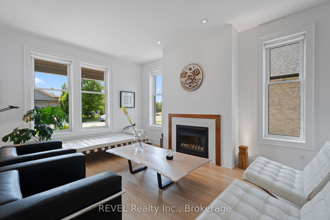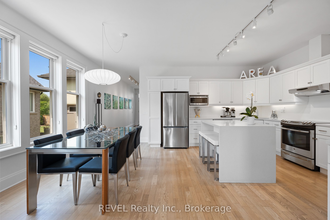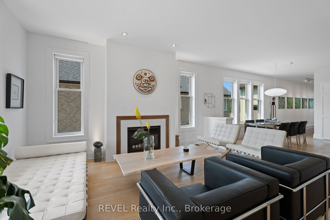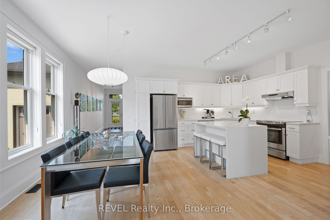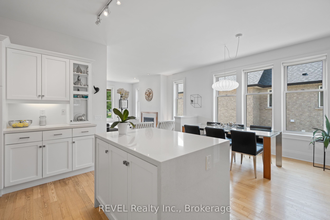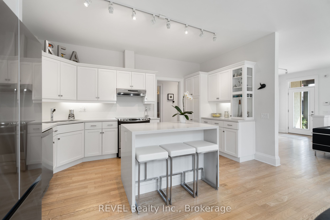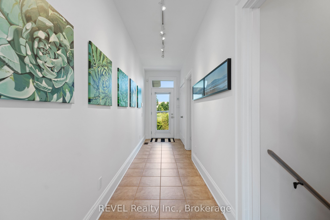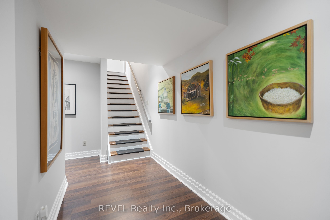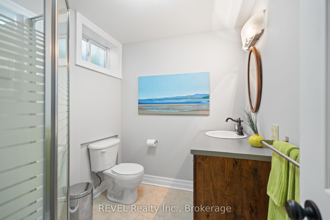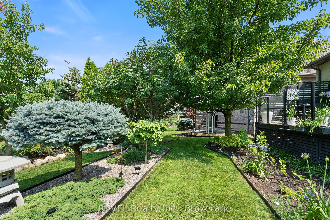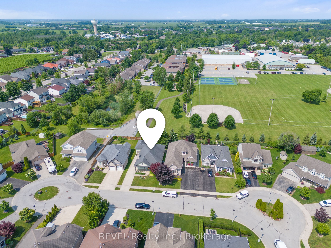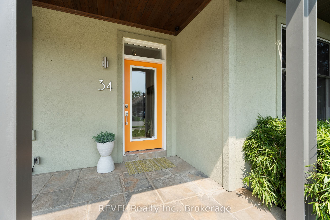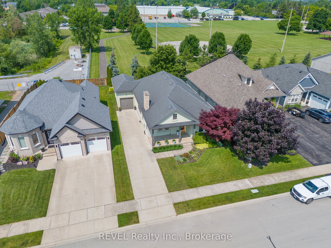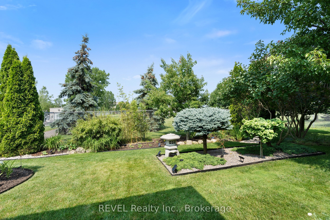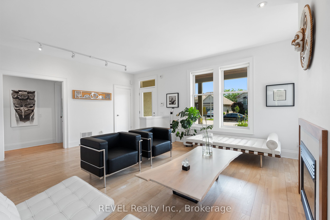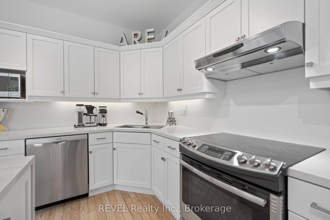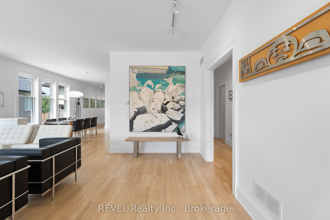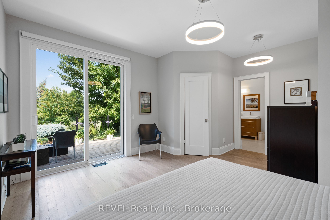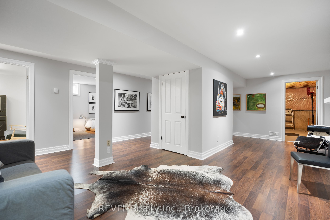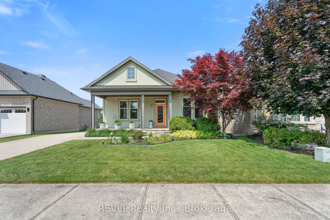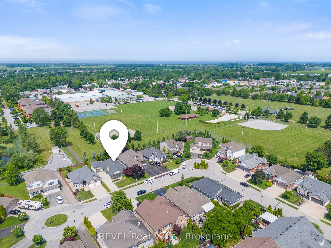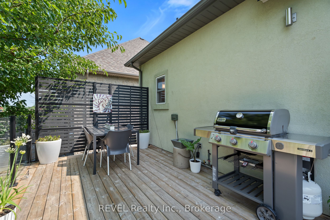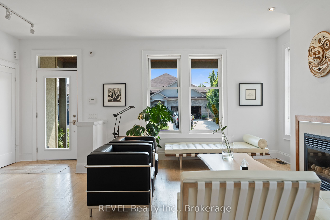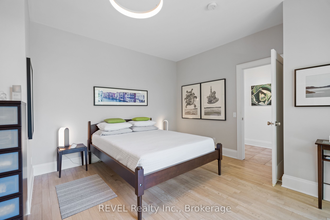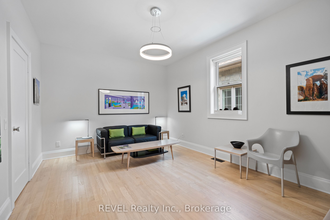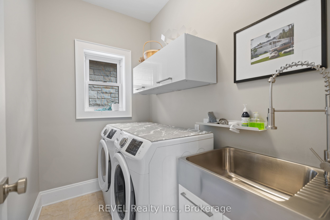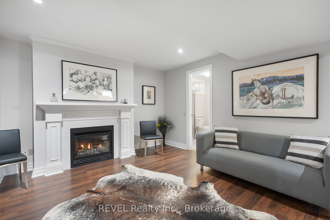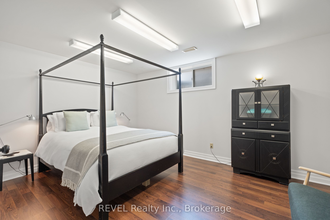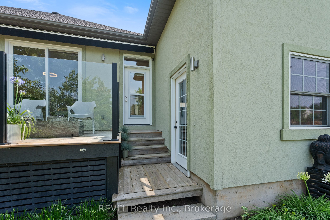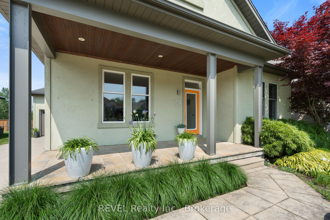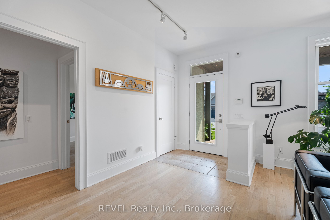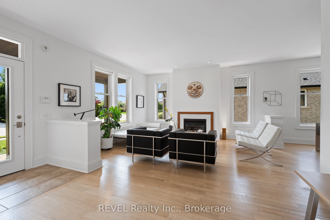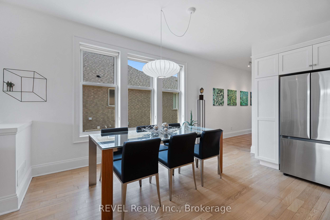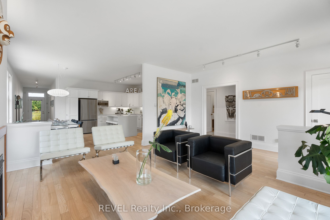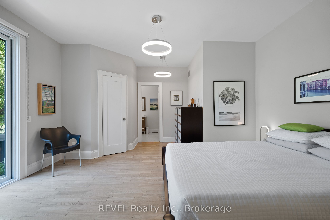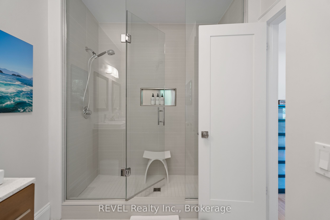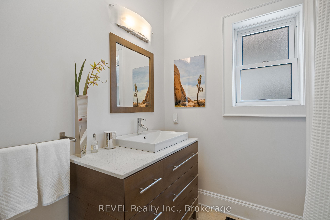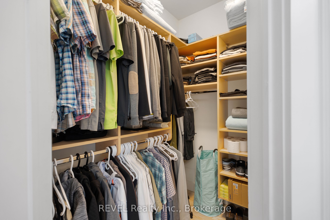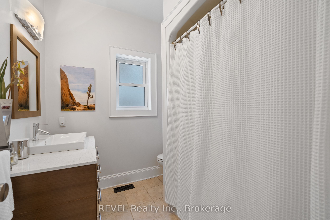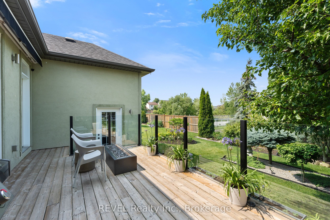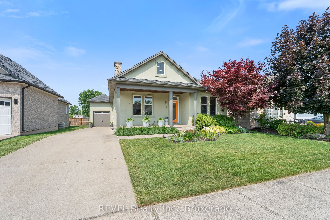
$1,150,000
Est. Payment
$4,392/mo*
*Based on 20% down, 4% interest, 30-year term
Listed by REVEL Realty Inc., Brokerage
Detached•MLS #X12095586•New
Room Details
| Room | Features | Level |
|---|---|---|
Bedroom 4.8514 × 4.8514 m | Carpet Free | Main |
Bedroom 2 4.318 × 2.794 m | Carpet Free | Main |
Primary Bedroom 5.5372 × 4.572 m | Carpet FreeW/O To PatioWalk-In Closet(s) | Main |
Kitchen 4.5466 × 3 m | Carpet FreeSouth View | Main |
Bedroom 3 4.5466 × 3.3528 m | Carpet Free | Basement |
Dining Room 4.5466 × 2.7432 m | Carpet FreeSouth View | Main |
Client Remarks
Ideally situated on a quiet cul-de-sac in the heart of Virgil, this exquisitely renovated bungalow is a rare opportunity to experience refined living in NOTL. The main level showcases a bright, open floor plan, 3 generously sized bedrooms and 2 elegantly appointed bathrooms. A gourmet kitchen seamlessly connects the living & dining areas, creating a space that's equally suited for everyday living & effortless entertaining. Enjoy cozy evenings by the gas fireplace on the main level or retreat to the lower level, where a 2nd gas fireplace adds warmth & ambiance to the family room. Designed for both comfort and style, including main-floor laundry, abundant natural light, and uninterrupted views with no rear neighbours providing a peaceful and private setting. A fully finished lower level offers exceptional additional living space, a full bathroom & 2 versatile rooms ideal for a home office, fitness studio, guest accommodations, or extra storage. Step outside to a beautifully crafted back deck equipped with 2 natural gas lines perfectly set up for both a BBQ and a fire pit creating an inviting atmosphere for outdoor entertaining and relaxation. Steps away- pedestrian access to the nearby park adds to the appeal of this property. Professionally landscaped with full irrigation ensures stunning curb appeal year-round with minimal maintenance. The expansive single-car driveway provides parking for 2 vehicles at the end, while the high-ceiling garage complete with a Level 2 EV charger & ample clearance to accommodate a lift-parking for up to 6 vehicles, catering perfectly to families or automotive enthusiasts. Within walking distance to restaurants, shops, groceries, post office, splash pad, and arena, blending the best of quiet suburban living with the vibrant charm of a walkable village lifestyle. A true turnkey residence, exemplifying sophistication, functionality, and comfort crafted for discerning buyers seeking elevated living in the heart of wine country.
About This Property
34 Raiana Drive, Niagara On The Lake, L0S 1T0
Home Overview
Basic Information
Walk around the neighborhood
34 Raiana Drive, Niagara On The Lake, L0S 1T0
Shally Shi
Sales Representative, Dolphin Realty Inc
English, Mandarin
Residential ResaleProperty ManagementPre Construction
Mortgage Information
Estimated Payment
$0 Principal and Interest
 Walk Score for 34 Raiana Drive
Walk Score for 34 Raiana Drive

Book a Showing
Tour this home with Shally
Frequently Asked Questions
Can't find what you're looking for? Contact our support team for more information.
See the Latest Listings by Cities
1500+ home for sale in Ontario

Looking for Your Perfect Home?
Let us help you find the perfect home that matches your lifestyle
