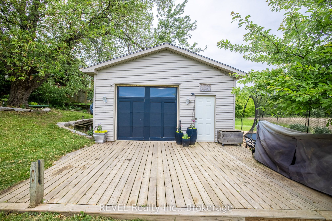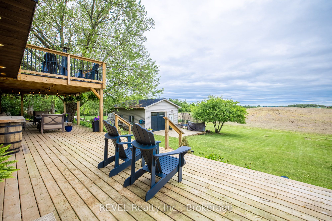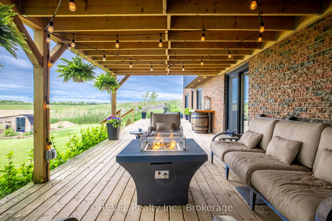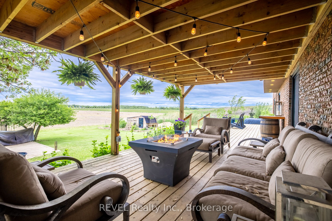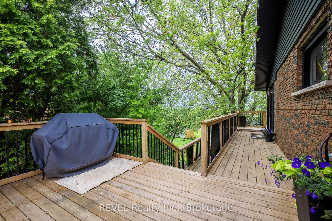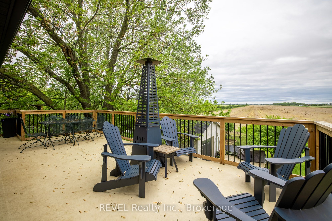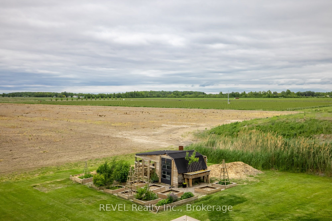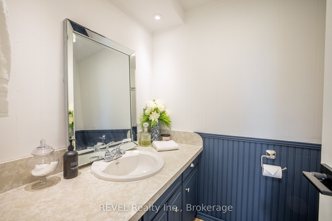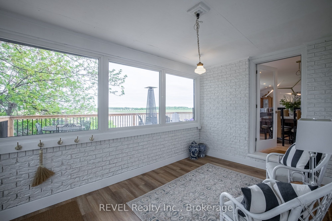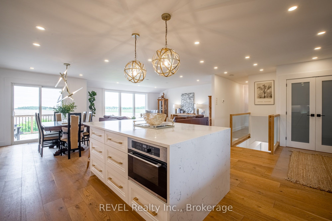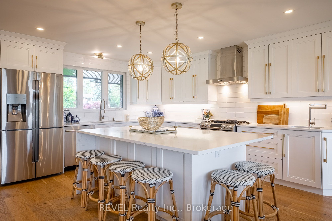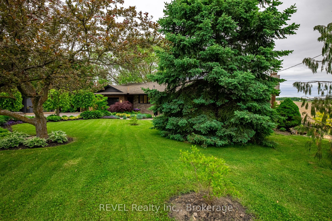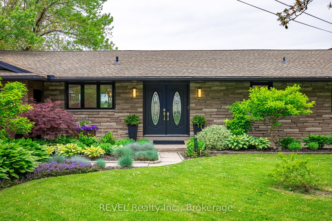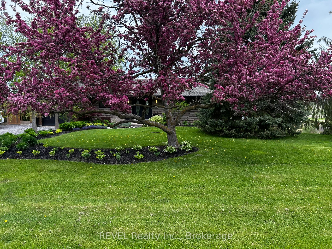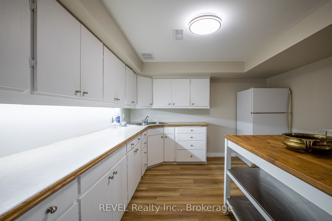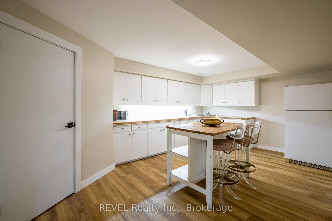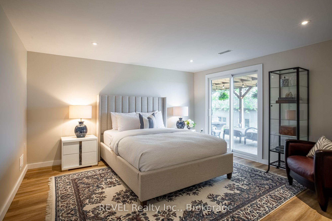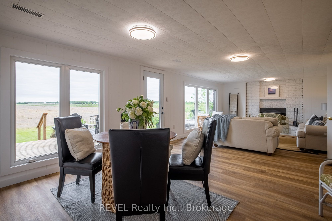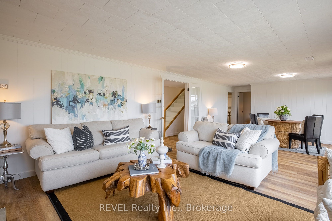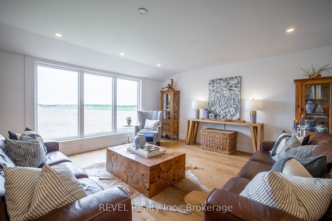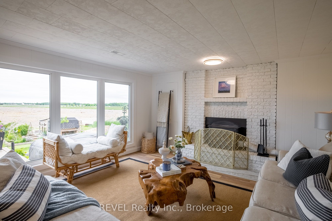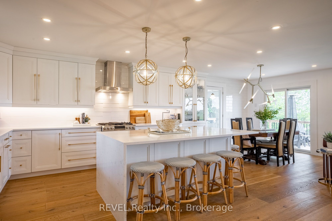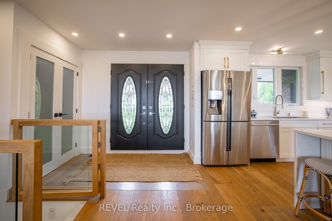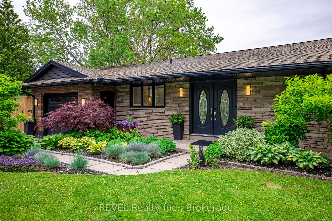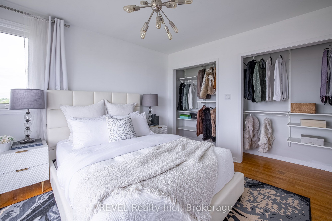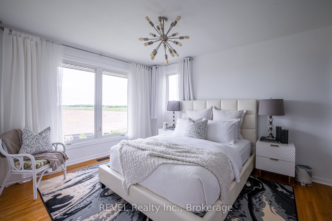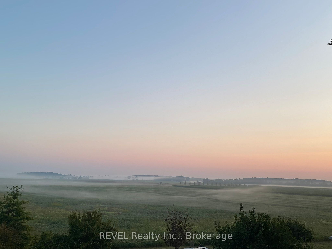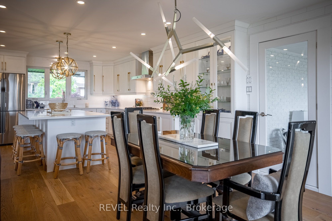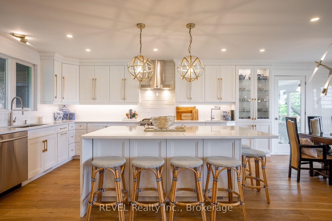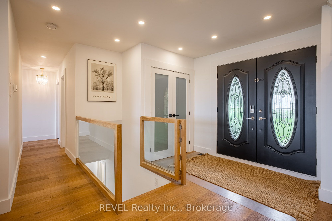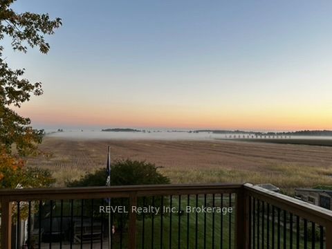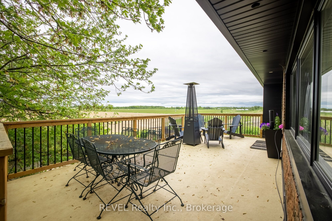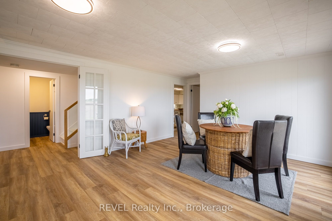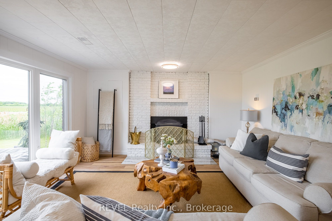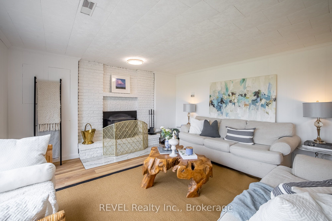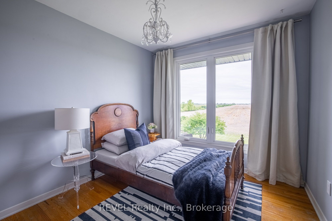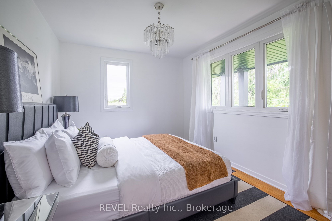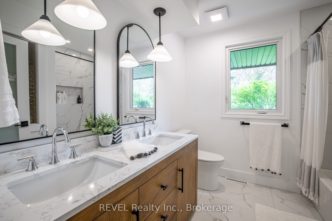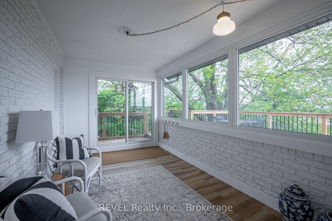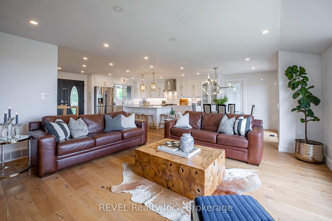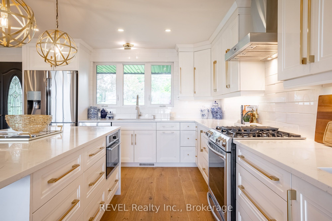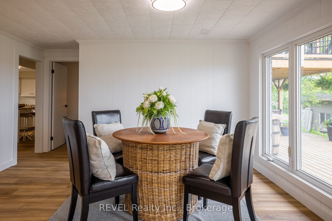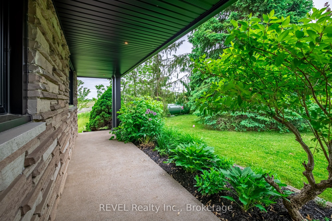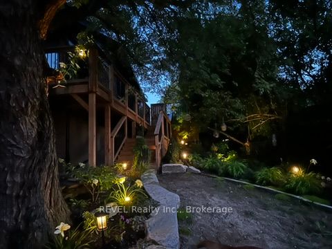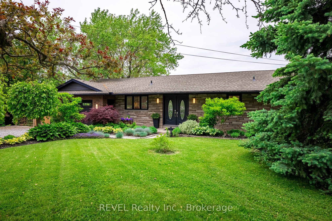
$980,000
Est. Payment
$3,743/mo*
*Based on 20% down, 4% interest, 30-year term
Listed by REVEL Realty Inc., Brokerage
Detached•MLS #X12209740•New
Client Remarks
Set against a backdrop of vineyards and open farmland with expansive panoramic views, 238 Queenston Road is a home where style and nature come together to create an idyllic country life. Enjoy all the best parts of a rural lifestyle with all the conveniences of major amenities just up the road. Thoughtfully renovated recently, this four-bedroom, two-bathroom home offers more than just a beautiful interior - it's a property designed to be lived in and loved, indoors and out. At the heart of the home is a custom Thorpe kitchen, where clean lines, natural light, and purposeful design with a large island make both everyday meals and gathering with friends feel special. From here, the layout opens onto inviting living & dining spaces and out toward patios & tiered decks that frame the vineyard views and provide ideal spots for slow mornings or late summer evenings. The full walk-out lower level with oversized windows adds another layer of flexible livability, with a cozy family room with a wood-burning fireplace overlooking outdoor space with a hot tub and additional covered decks. The lower level is complete with a second kitchen - whether for family/guests, in-law suite potential, or simply to make entertaining effortless. Beyond the home itself, the property offers room to create and explore. There's a hobby farm area with established garden beds and a charming shed/greenhouse, and a large heated workshop/garage with overhead doors - an excellent space ready for creative projects, storage, or entrepreneurial pursuits. Many recent major updates including newer windows, engineered two-tier deck, brand new furnace...etc. Move right in and enjoy country living at its finest just a minute away from major shopping and quick highway access for easy commuting to adjacent cities.
About This Property
238 Queenston Road, Niagara On The Lake, L0S 1J0
Home Overview
Basic Information
Walk around the neighborhood
238 Queenston Road, Niagara On The Lake, L0S 1J0
Shally Shi
Sales Representative, Dolphin Realty Inc
English, Mandarin
Residential ResaleProperty ManagementPre Construction
Mortgage Information
Estimated Payment
$0 Principal and Interest
 Walk Score for 238 Queenston Road
Walk Score for 238 Queenston Road

Book a Showing
Tour this home with Shally
Frequently Asked Questions
Can't find what you're looking for? Contact our support team for more information.
See the Latest Listings by Cities
1500+ home for sale in Ontario

Looking for Your Perfect Home?
Let us help you find the perfect home that matches your lifestyle


