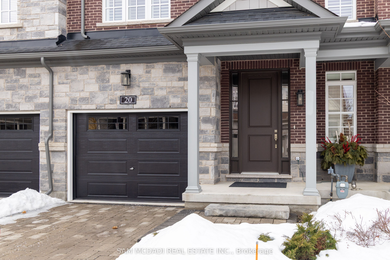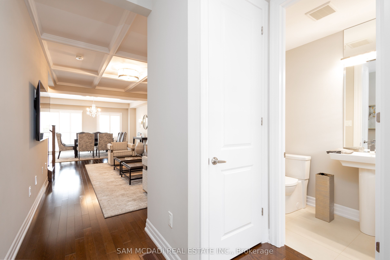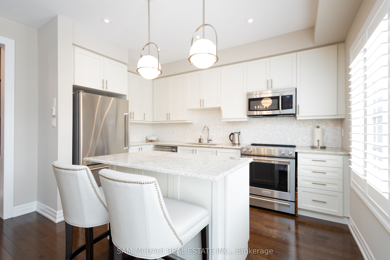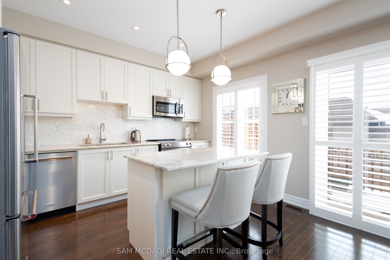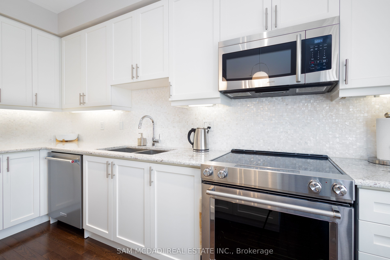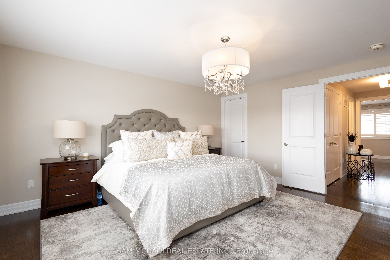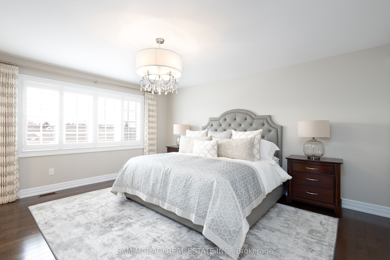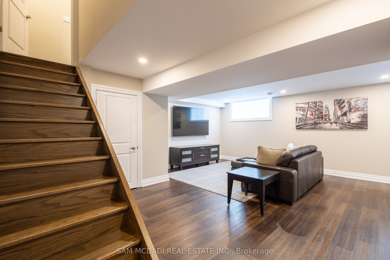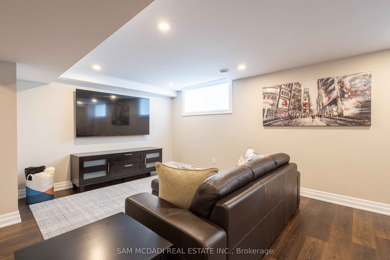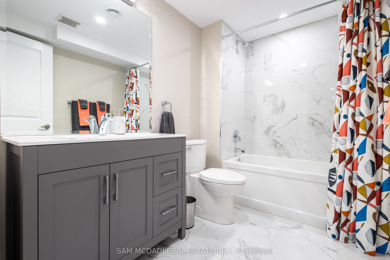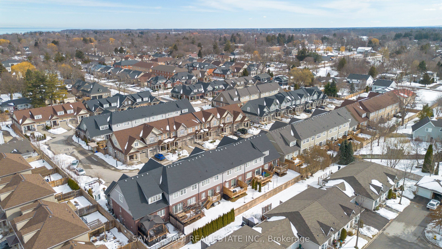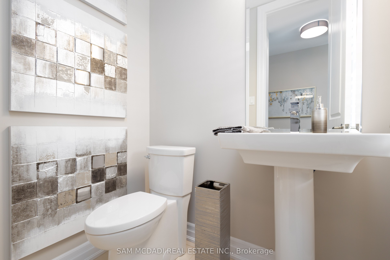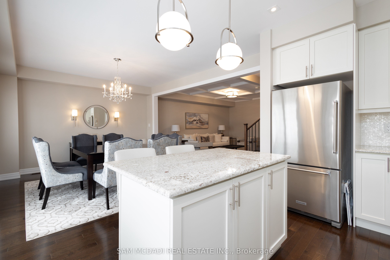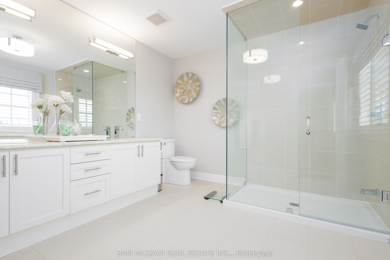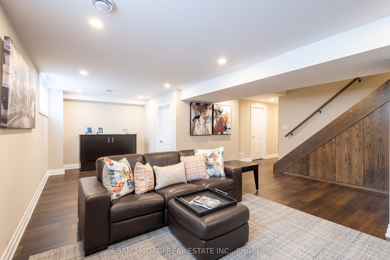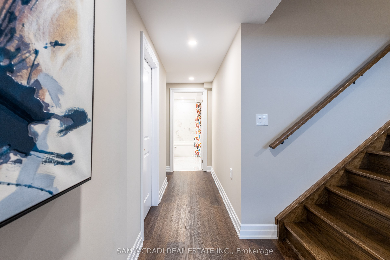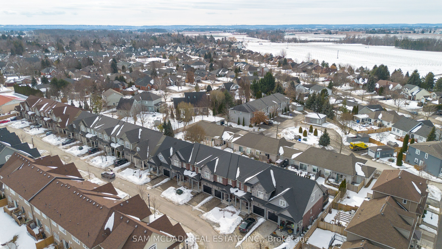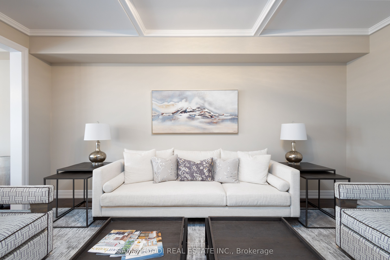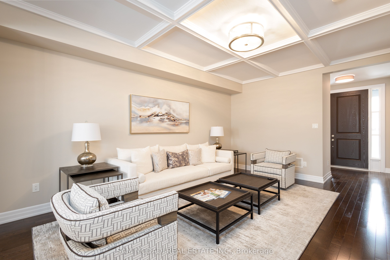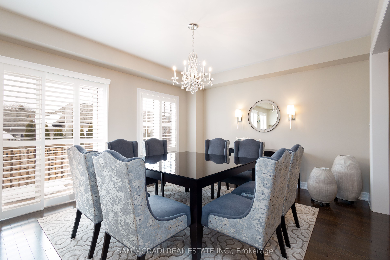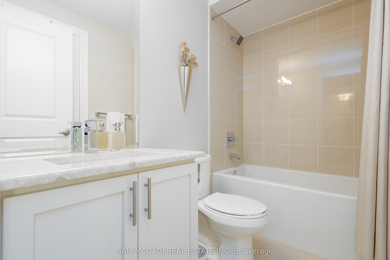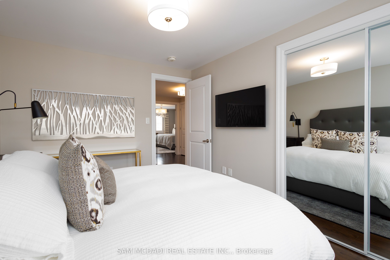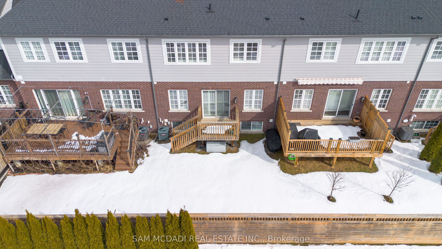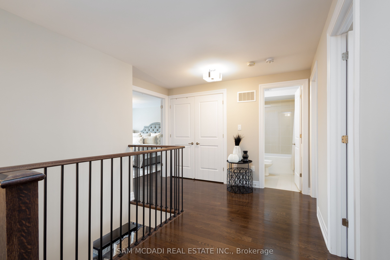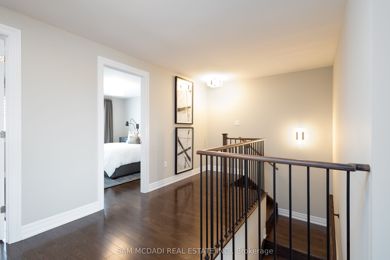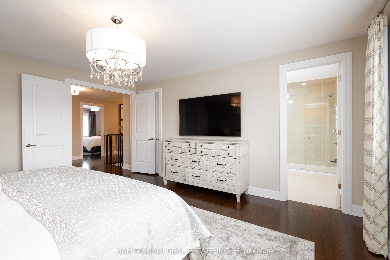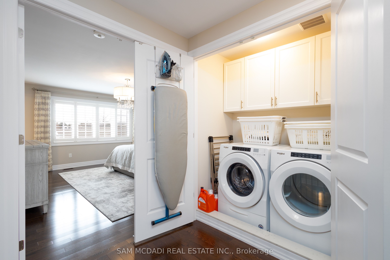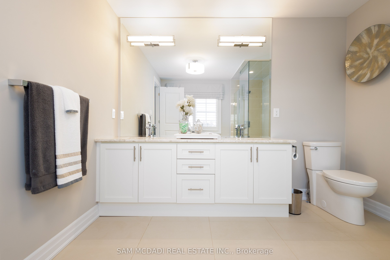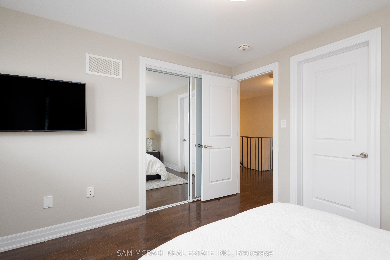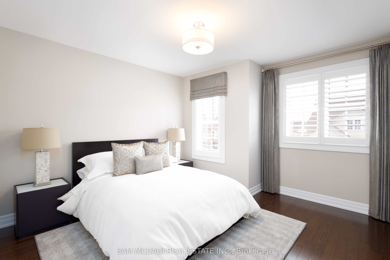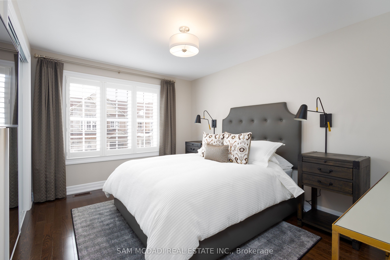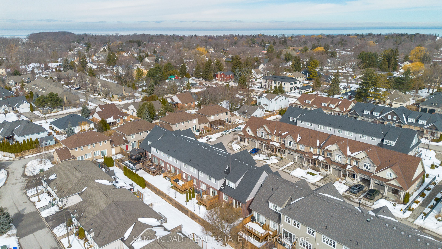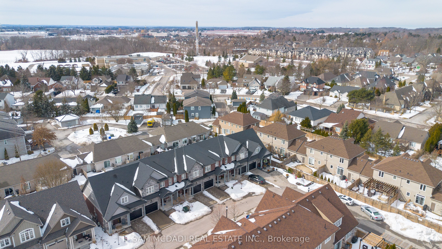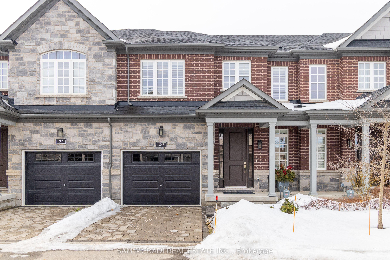
$989,000
Est. Payment
$3,777/mo*
*Based on 20% down, 4% interest, 30-year term
Listed by SAM MCDADI REAL ESTATE INC.
Att/Row/Townhouse•MLS #X11992202•New
Room Details
| Room | Features | Level |
|---|---|---|
Living Room 6.16 × 3.72 m | Hardwood FloorCoffered Ceiling(s)Open Concept | Main |
Dining Room 3.98 × 5.09 m | Hardwood FloorWalk-OutCalifornia Shutters | Main |
Kitchen 3.98 × 2.44 m | Hardwood FloorStainless Steel ApplQuartz Counter | Main |
Primary Bedroom 3.79 × 4.32 m | Hardwood Floor4 Pc EnsuiteWalk-In Closet(s) | Second |
Bedroom 2 3.87 × 3.12 m | Hardwood FloorClosetCalifornia Shutters | Second |
Bedroom 3 3.51 × 3.54 m | Hardwood Floor4 Pc BathCalifornia Shutters | Second |
Client Remarks
Discover this stunning freehold townhome in the most sought-after and newest community in Olde Town, just a short stroll from downtown's vibrant shopping, entertainment, fine dining, wineries, and scenic trails. This beautifully upgraded home offers a seamless living experience, with snow removal and lawn care included for $180/mo. As you enter, you're greeted by impressive 8-foot interior doors and a conveniently located two-piece powder room. The spacious living room features gorgeous hardwood floors, and soaring 9ft coffered ceilings, creating an inviting atmosphere. The kitchen boasts elegant quartz countertops, a stylish backsplash, pendant and pot lighting, high-end stainless steel appliances, and under-cabinet lighting. Step through the patio doors to your deck, perfect for barbecuing, with a gas line already in place. The formal dining room overlooks the backyard, while the open-concept layout enhances the flow between the great room and dining areas. Ascend the beautifully stained hardwood staircase with wrought iron spindles to the primary suite, which includes two walk-in closets and a luxurious spa-like 4-piece en-suite featuring a walk-in glass and tile shower and double sinks with quartz counters. The second floor also offers two additional spacious bedrooms, one with a 4-piece bath, along with a second-floor laundry for added convenience, complete with a floor drain and tile enclosure. This home also boasts a professionally finished basement that includes a 4-piece bath, recreational area, two large windows for added sunlight, and custom open staircase with built in storage. Additionally, thousands of $$ spent on elegant California shutters and stylish light fixtures throughout the home, enhancing its overall appeal and functionality.
About This Property
20 Windsor Circle, Niagara On The Lake, L0S 1J0
Home Overview
Basic Information
Walk around the neighborhood
20 Windsor Circle, Niagara On The Lake, L0S 1J0
Shally Shi
Sales Representative, Dolphin Realty Inc
English, Mandarin
Residential ResaleProperty ManagementPre Construction
Mortgage Information
Estimated Payment
$0 Principal and Interest
 Walk Score for 20 Windsor Circle
Walk Score for 20 Windsor Circle

Book a Showing
Tour this home with Shally
Frequently Asked Questions
Can't find what you're looking for? Contact our support team for more information.
See the Latest Listings by Cities
1500+ home for sale in Ontario

Looking for Your Perfect Home?
Let us help you find the perfect home that matches your lifestyle
