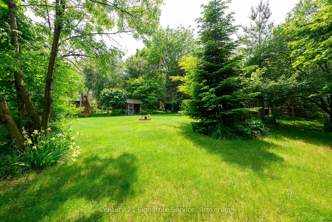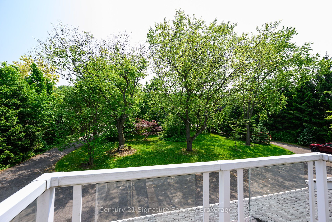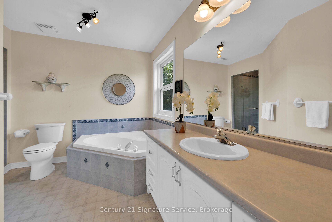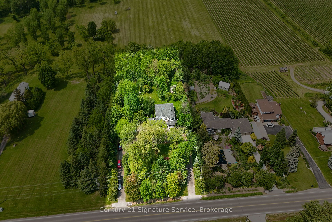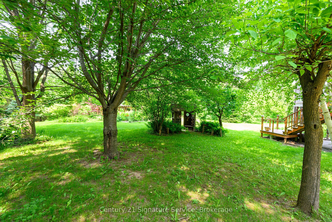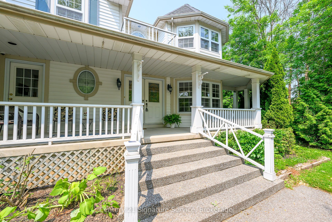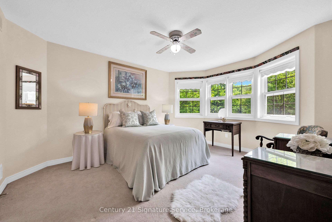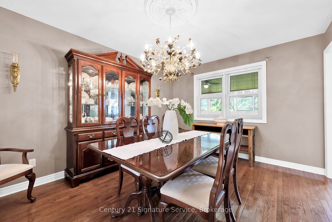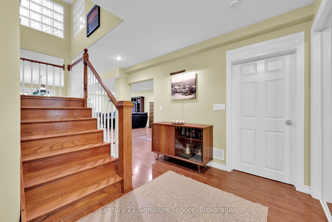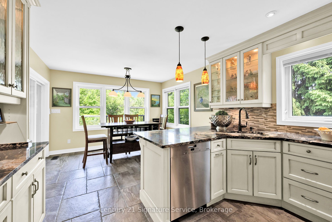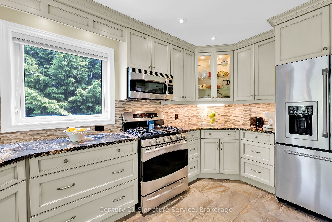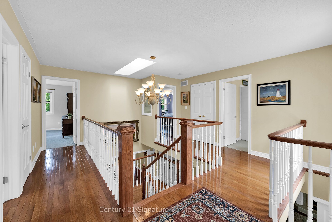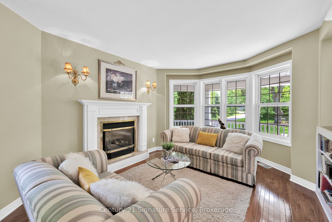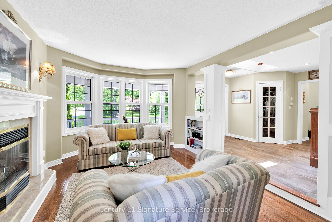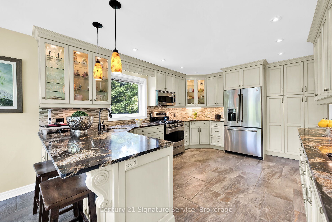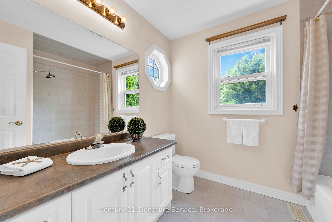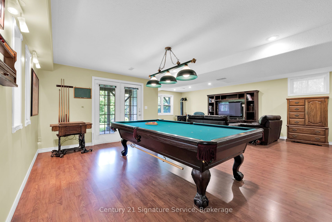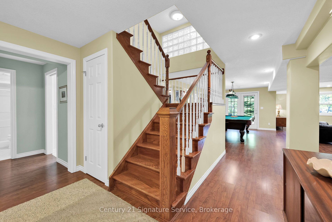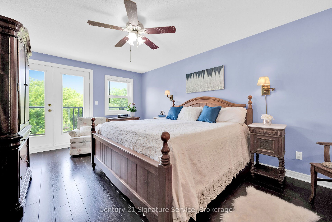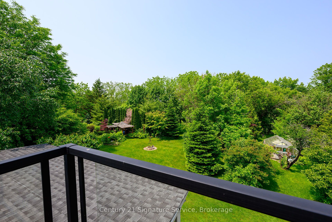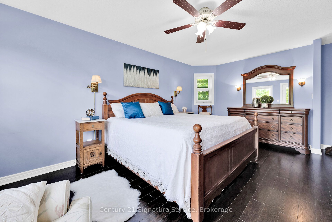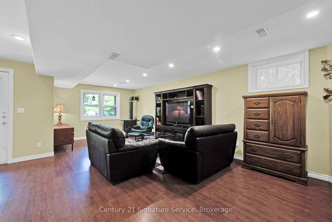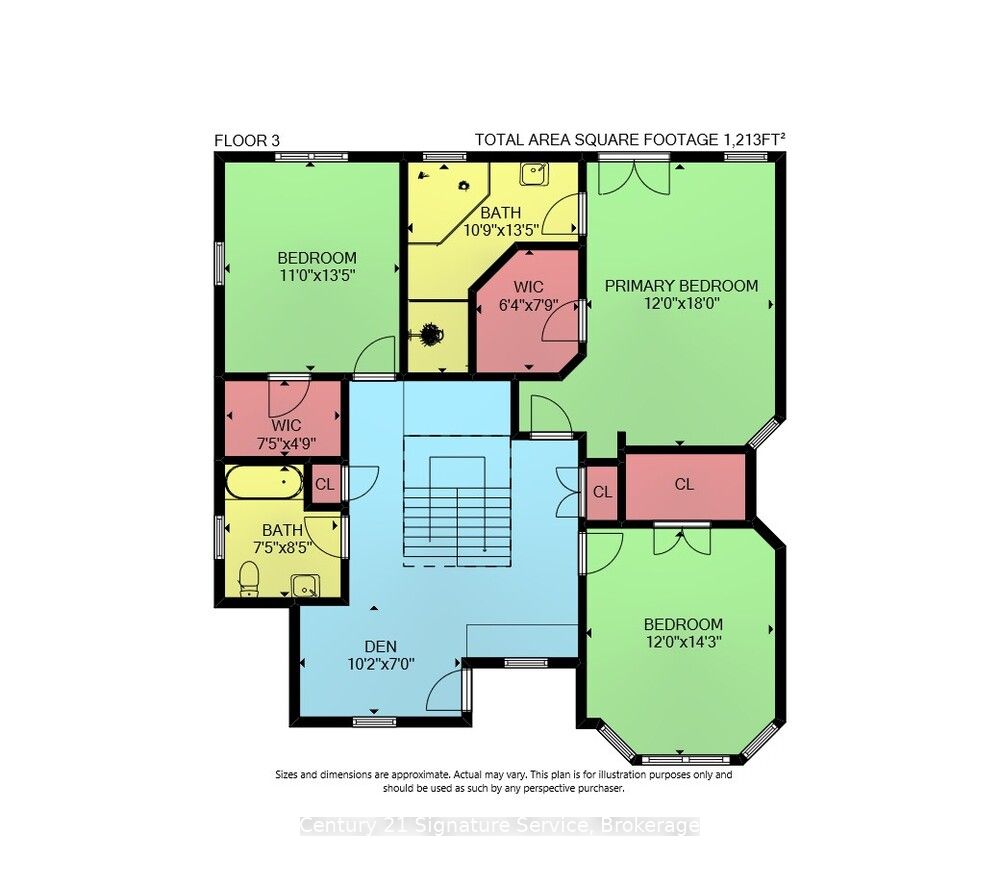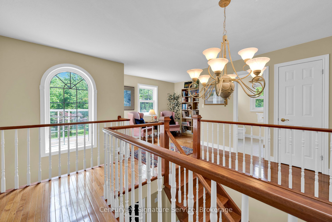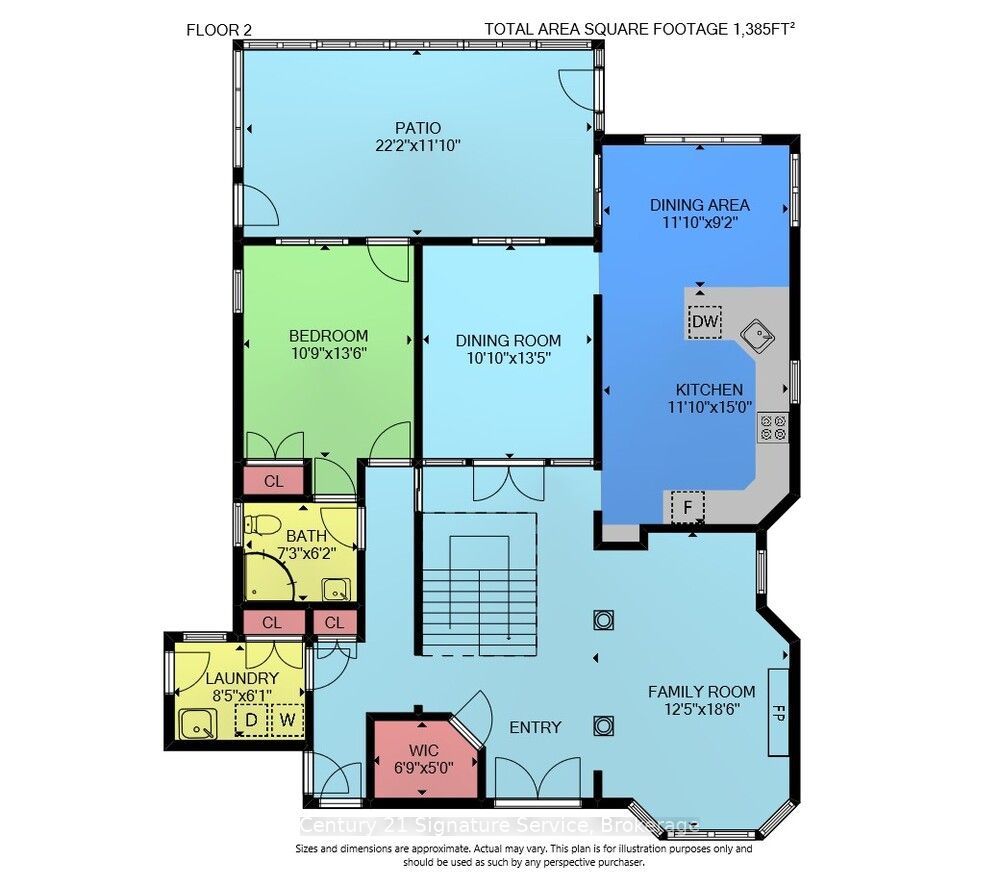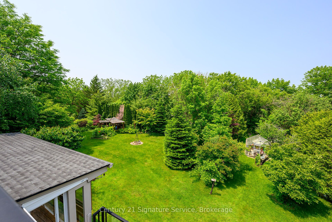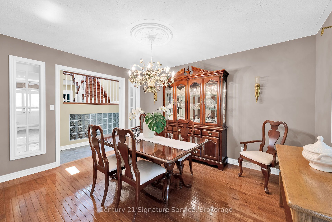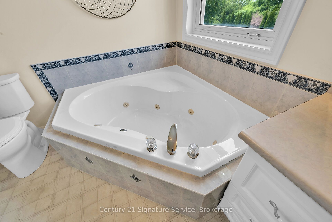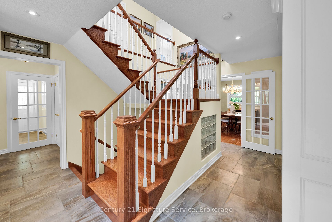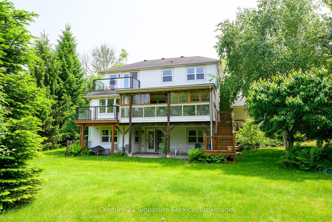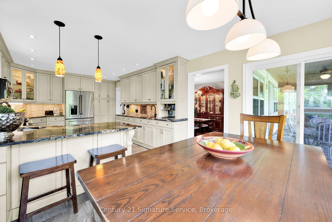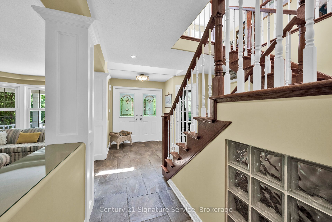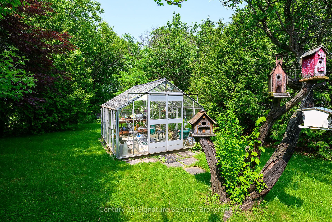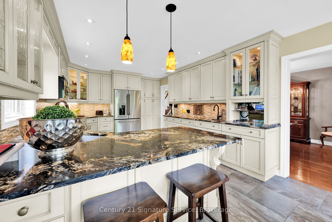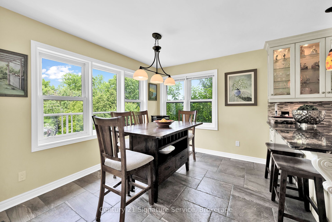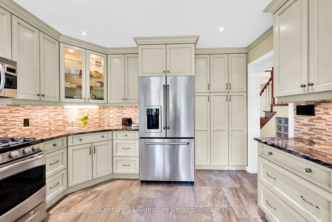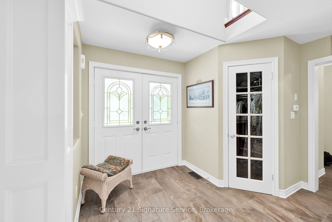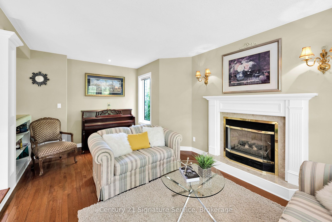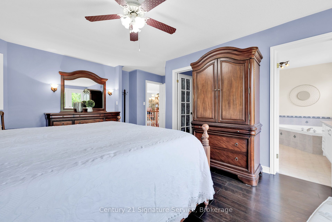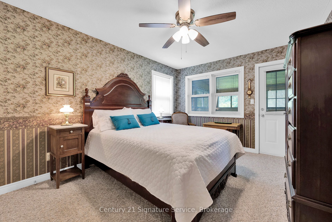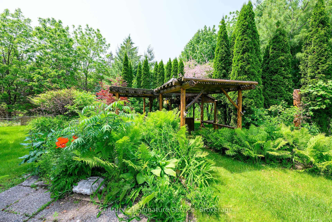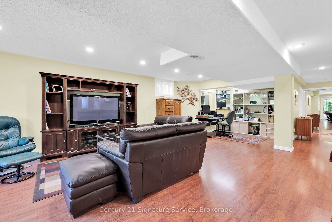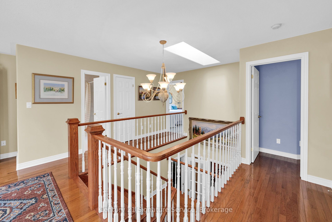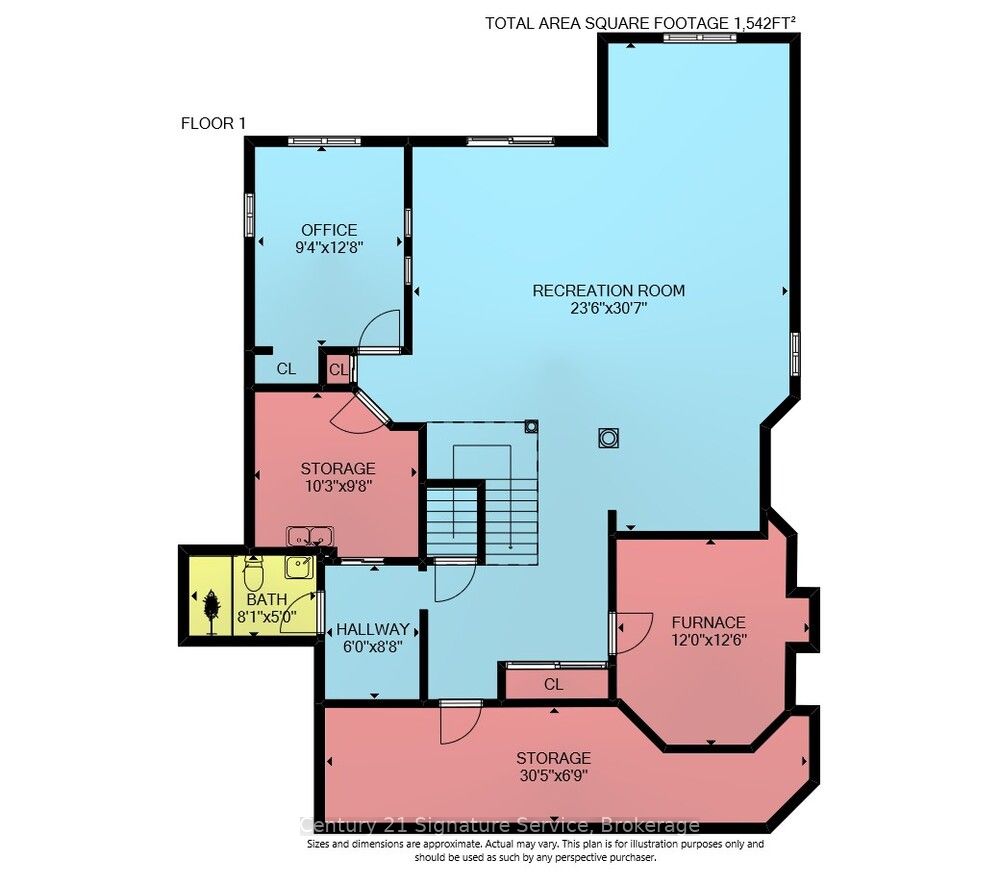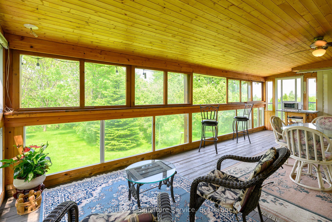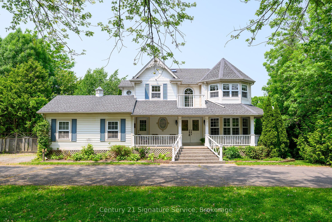
$1,624,900
Est. Payment
$6,206/mo*
*Based on 20% down, 4% interest, 30-year term
Listed by Century 21 Signature Service
Detached•MLS #X12196908•New
Room Details
| Room | Features | Level |
|---|---|---|
Living Room 5.76 × 3.4 m | Large WindowHardwood FloorFireplace | Ground |
Dining Room 4.03 × 3.03 m | French DoorsHardwood FloorFormal Rm | Ground |
Kitchen | W/O To SunroomEat-in KitchenStainless Steel Appl | Ground |
Bedroom 4.03 × 3.19 m | W/O To SunroomWalk-In Closet(s)Broadloom | Ground |
Primary Bedroom 5.31 × 4.88 m | W/O To BalconyWalk-In Closet(s)3 Pc Ensuite | Second |
Bedroom 2 4.27 × 3.55 m | Walk-In Closet(s)BroadloomLarge Window | Second |
Client Remarks
Welcome to an extraordinary opportunity in one of Canadas most sought-after destinations. Seated in the Niagara Escarpment on a 1.55 acre lot, enjoy the tranquility of historic wine country in beautiful Niagara On The Lake. You will be greeted by lush greenery and the tranquil ambience Niagara is known for. This home features 2,731 sq. ft, on main and upper levels with 5 bedrooms, 4 baths, enclosed Sunroom off kitchen, Balcony off Primary and upper hallway, finished Walkout basement to a covered patio area, all on an expansive 400' lot. The back yard is enhanced with a greenhouse for those avid gardners and a lovely sitting area adorned with a Pergola. Total living area of 4,100 sq. ft over three meticulously finished levels, this home exudes character and functionality. Large eat-in kitchen is a chef's delight with SS appliances, Granite counters, double SS sinks, an abundance of counter space and walkout to sunroom. Large dining room with French doors, overlooking view of the sunroom and back yard, perfect for entertaining. Finished lower level with an additional bedroom, massive recreation room with gas fireplace, with walkout to patio and expansive back yard. Gas line in place for BBQ hookup.This custom home was built by the current owner in 1999 and is the first time being offered for sale. Circular driveway offers parking for multiple cars. Whether you're envisioning your next family home, or a lucrative investment of a thriving B&B, the versatile multi-level floor plan offers private bedrooms and comfortable living areas for both guests and owners. This beautiful home has been meticulously and lovingly cared for by the owners, and is now ready to welcome a new family to make new memories.
About This Property
1828 York Road, Niagara On The Lake, L0S 1J0
Home Overview
Basic Information
Walk around the neighborhood
1828 York Road, Niagara On The Lake, L0S 1J0
Shally Shi
Sales Representative, Dolphin Realty Inc
English, Mandarin
Residential ResaleProperty ManagementPre Construction
Mortgage Information
Estimated Payment
$0 Principal and Interest
 Walk Score for 1828 York Road
Walk Score for 1828 York Road

Book a Showing
Tour this home with Shally
Frequently Asked Questions
Can't find what you're looking for? Contact our support team for more information.
See the Latest Listings by Cities
1500+ home for sale in Ontario

Looking for Your Perfect Home?
Let us help you find the perfect home that matches your lifestyle
