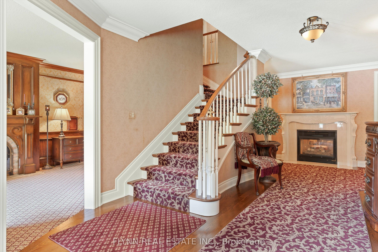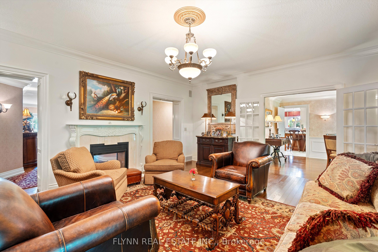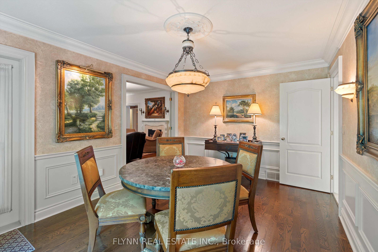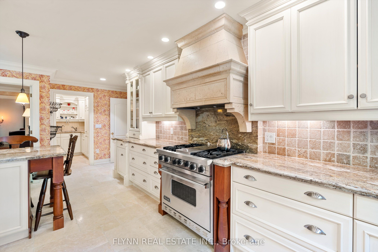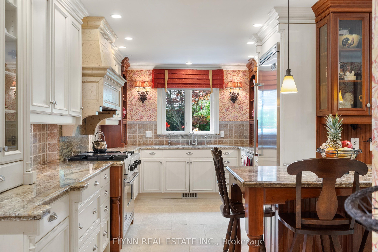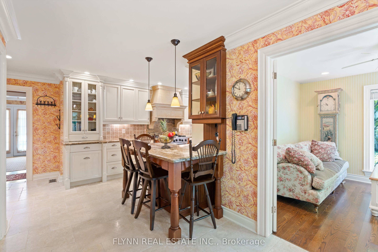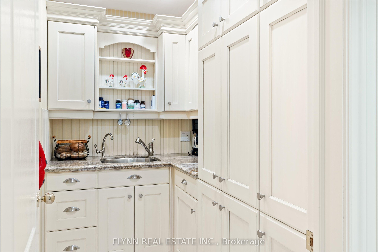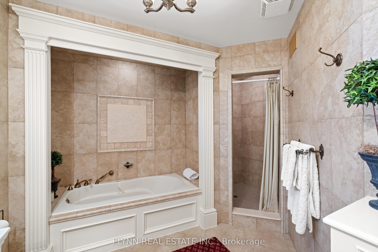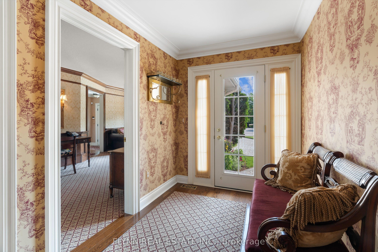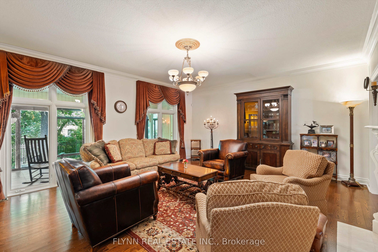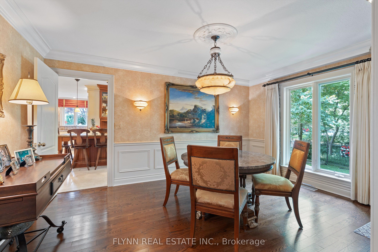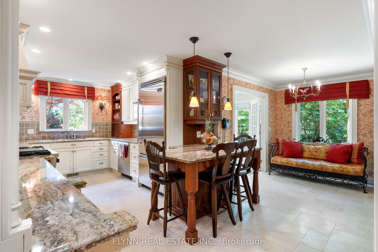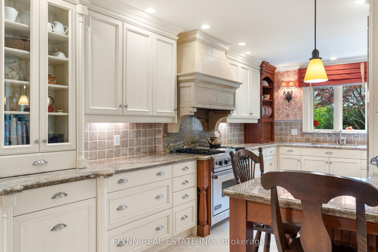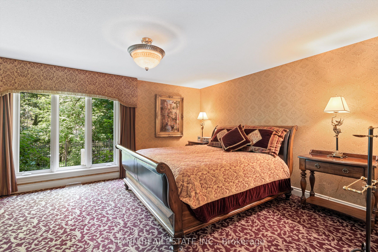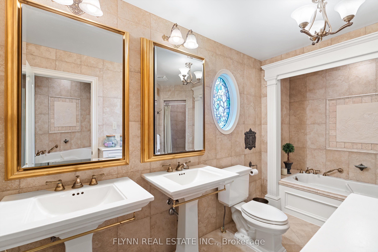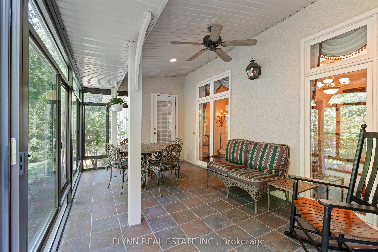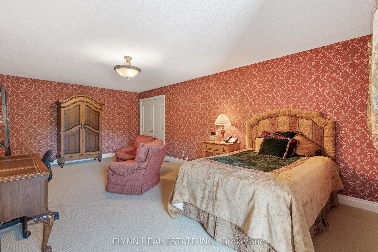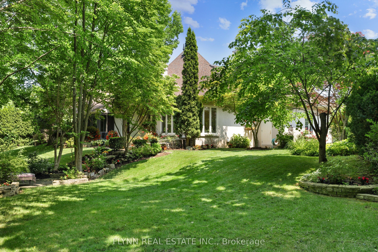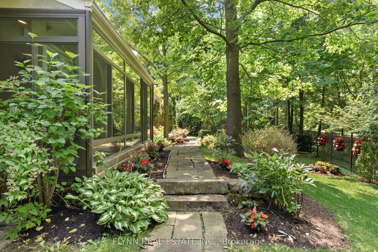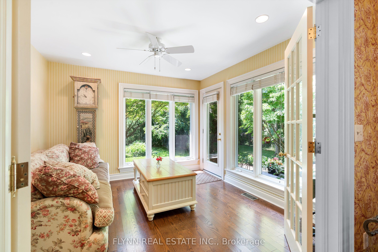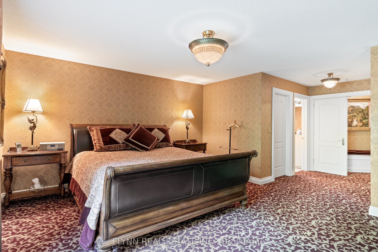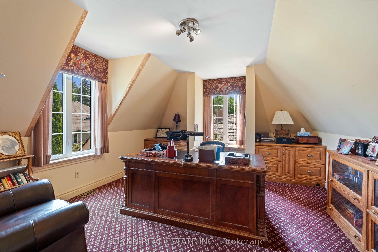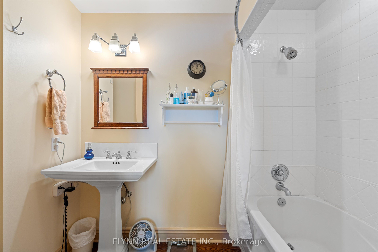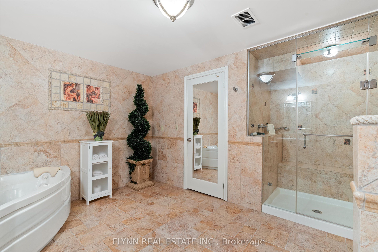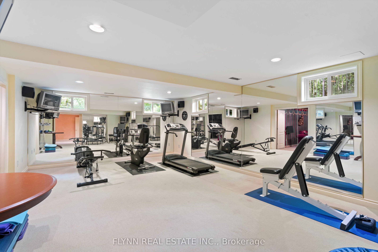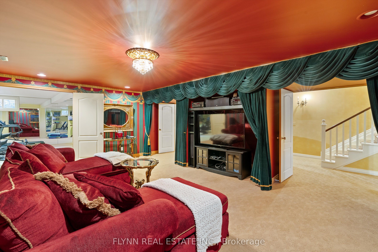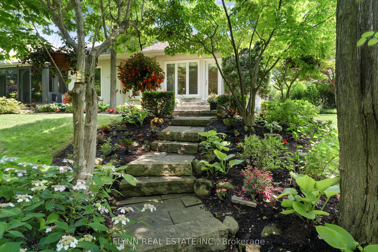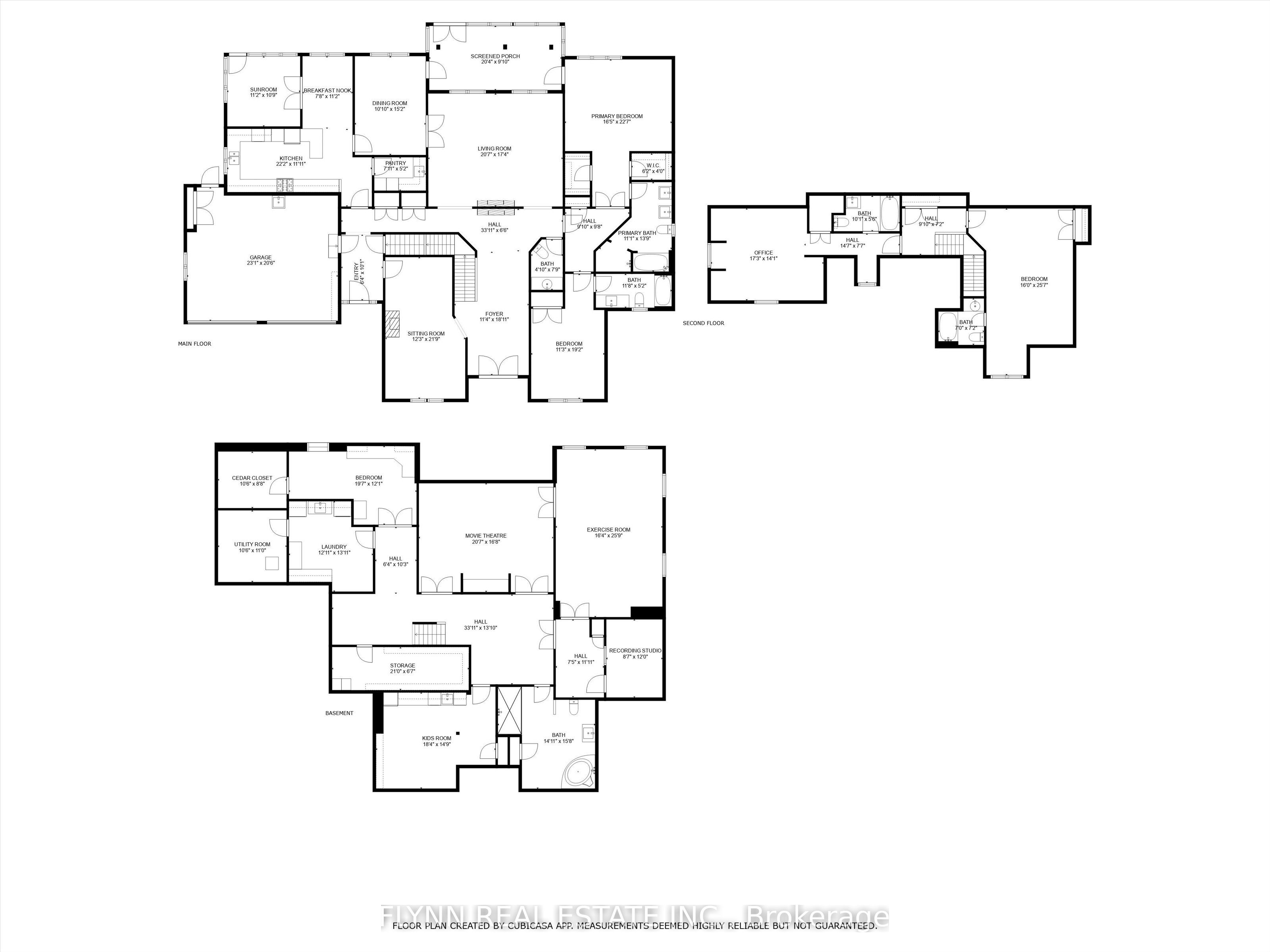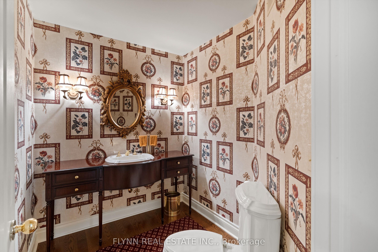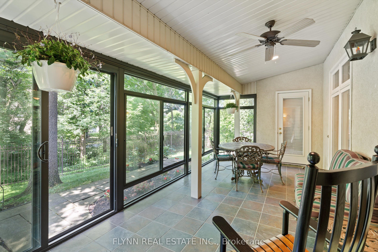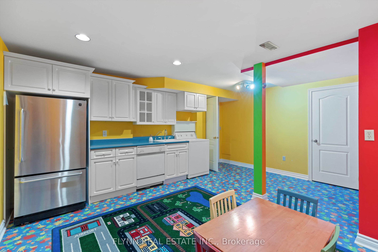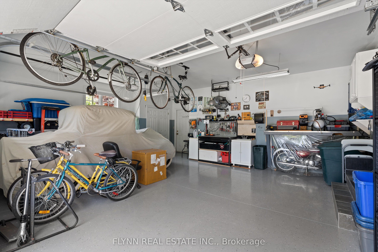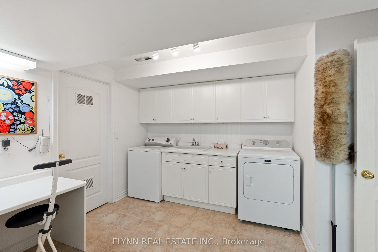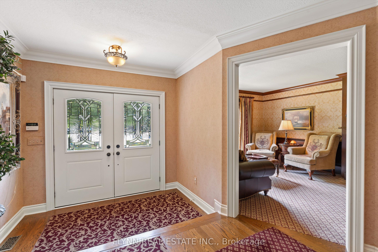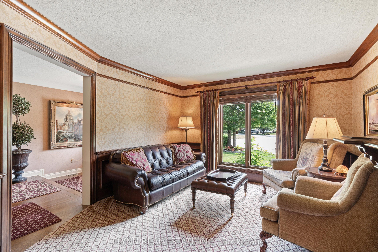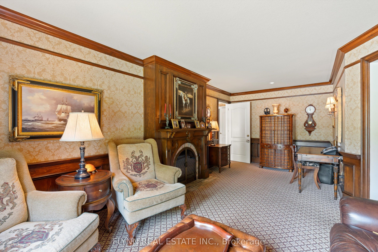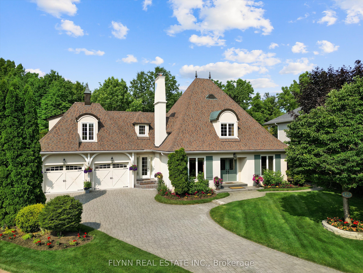
$2,950,000
Est. Payment
$11,267/mo*
*Based on 20% down, 4% interest, 30-year term
Listed by FLYNN REAL ESTATE INC.
Detached•MLS #X11900266•New
Room Details
| Room | Features | Level |
|---|---|---|
Living Room 6.7 × 6.8 m | Main | |
Kitchen 3.37 × 3.35 m | Main | |
Dining Room 4.57 × 3.3 m | Main | |
Primary Bedroom 5.79 × 5 m | Main | |
Bedroom 7.69 × 4.87 m | Main | |
Bedroom 4.41 × 5.13 m | Second |
Client Remarks
THE HOME YOU DESERVE! From the moment you enter this Opulent French Manor, situated on a quiet Court in beautiful Niagara-on-the-Lake, you aregreeted by sophisticated elegance starting with the mantled gas fireplace and gorgeous crown molding in the spacious foyer. Engage in conversationwith friends or family at the island in the French influenced kitchen which has amazing finishes, including quartz countertops, marble floors and beautifulstone cast range hood over the gourmet gas range. There is a Butlers Pantry with sink off the kitchen and a breakfast/sitting area with a view to thebeautiful gardens. The adjacent sunroom has lots of natural light with a door to the back gardens. The main floor family room has loads of charm with atwo-sided gas fireplace, and plenty of space to host large family gatherings. French doors lead to the dining room with a door to the 3 season sunroom atthe back of the home. The primary bedroom is a private sanctuary with a 5-piece ensuite bathroom, his and hers walk-in closets and a direct walk-out tothe 3 season sunroom.The second main floor bedroom has a huge window for lots of natural light and a 4-piece ensuite bathroom.The upper floor hastwo additional bedrooms, both with 4-piece ensuites bathrooms. The Basement has multiple rooms offering lots of flexibility, including an amazingmirrored gym, a Studio/Podcast room, Home Theatre, Playroom/bonus room, A Office with Walk-in Cedar closet, Storage room, Furnace room, Laundryroom and a Zen-like 4-piece Spa Bathroom with Soaker tub and Glassed in Steam shower. The Backyard offers a serene escape of Mature trees andmanicured gardens backing onto the Heritage Trail.Be Entertained by enjoying the Commons Park, Tennis Club, Shaw Theater, Marina, Niagara Parkwayswalking and Biking trails,along with multiple Wineries/Spas. This Property Offers a perfect blend of Sophistication, Comfort and Flexibility with endlesspossibilities. *Separate Furniture package available.
About This Property
18 PARK Court, Niagara On The Lake, L0S 1J0
Home Overview
Basic Information
Walk around the neighborhood
18 PARK Court, Niagara On The Lake, L0S 1J0
Shally Shi
Sales Representative, Dolphin Realty Inc
English, Mandarin
Residential ResaleProperty ManagementPre Construction
Mortgage Information
Estimated Payment
$0 Principal and Interest
 Walk Score for 18 PARK Court
Walk Score for 18 PARK Court

Book a Showing
Tour this home with Shally
Frequently Asked Questions
Can't find what you're looking for? Contact our support team for more information.
See the Latest Listings by Cities
1500+ home for sale in Ontario

Looking for Your Perfect Home?
Let us help you find the perfect home that matches your lifestyle
