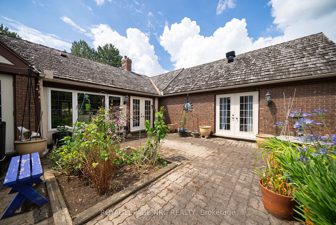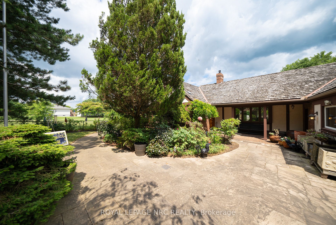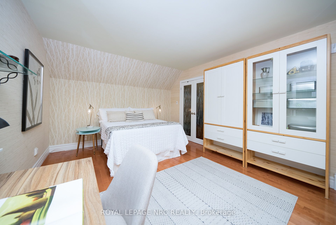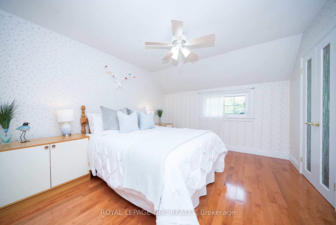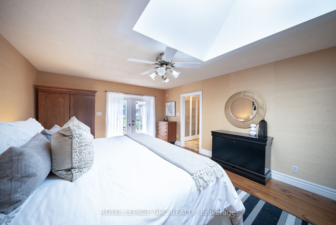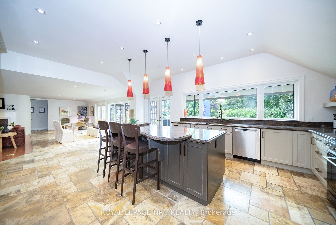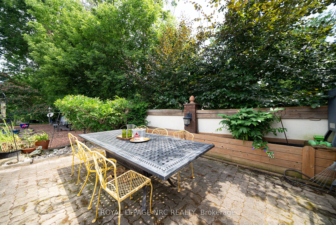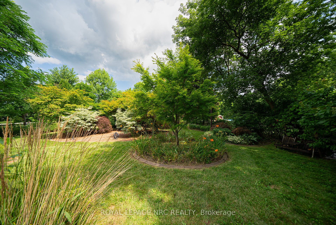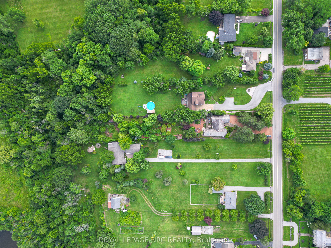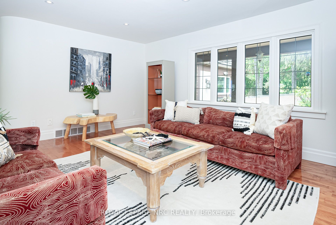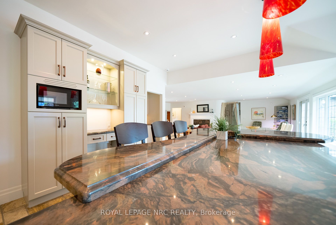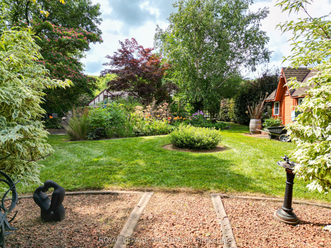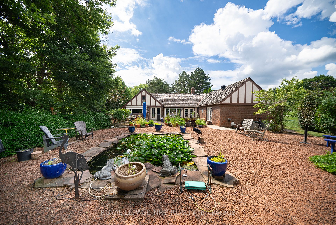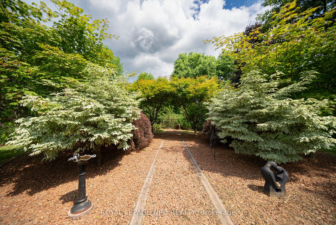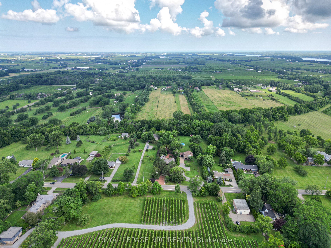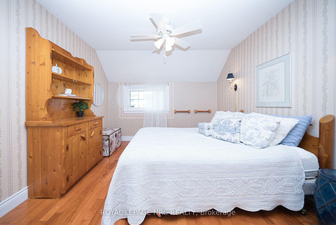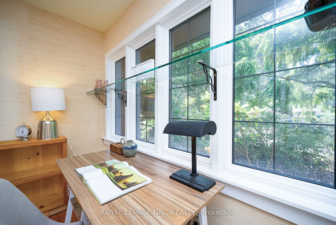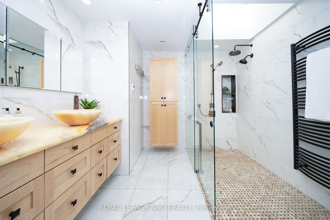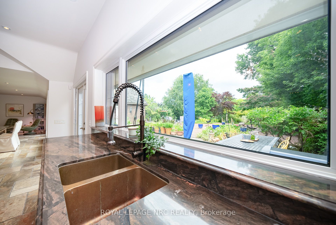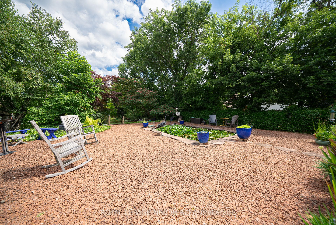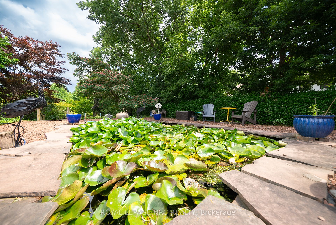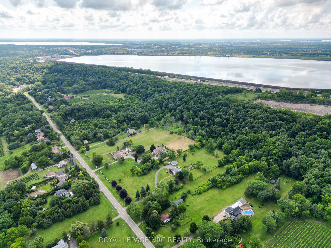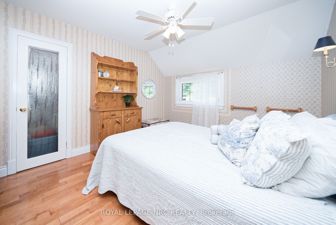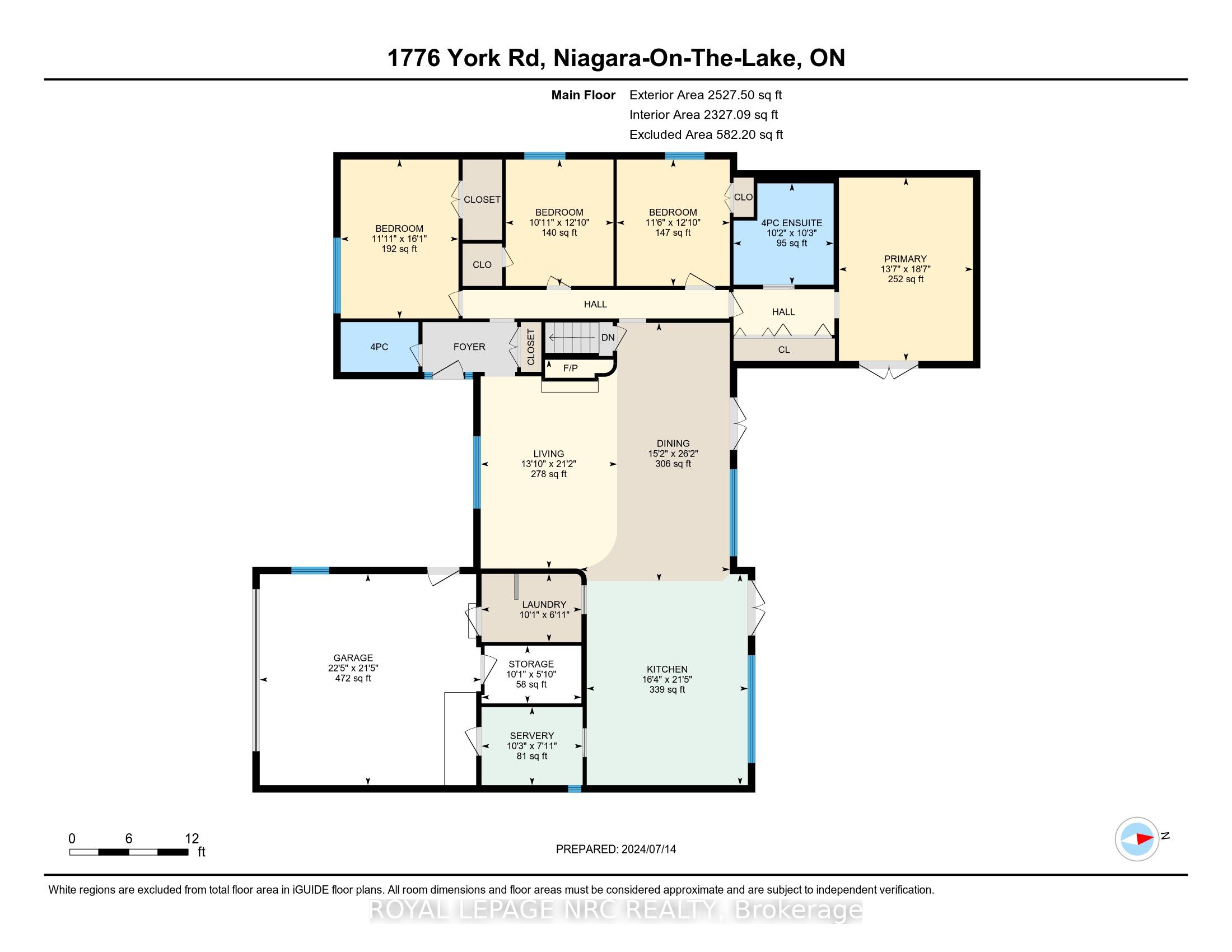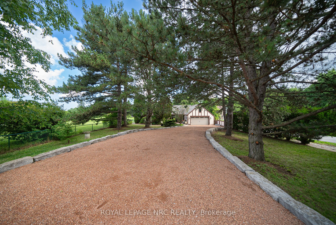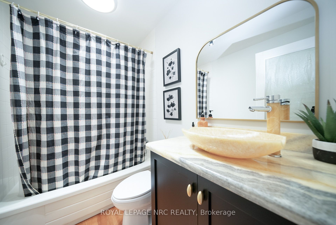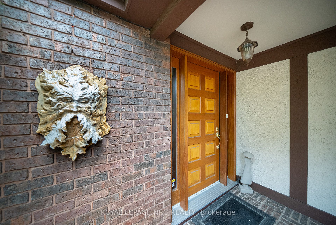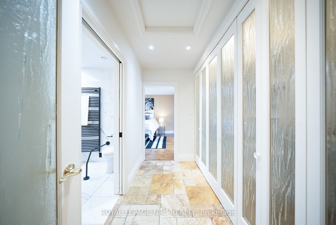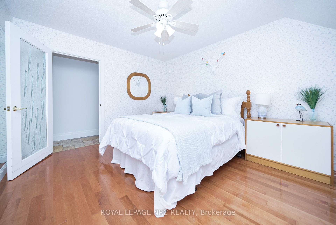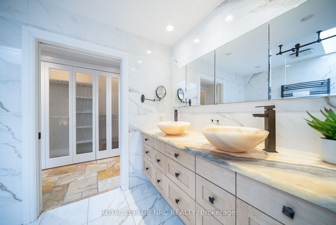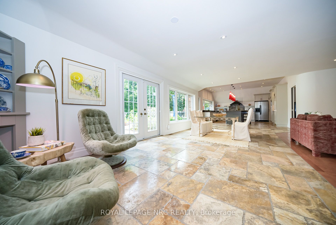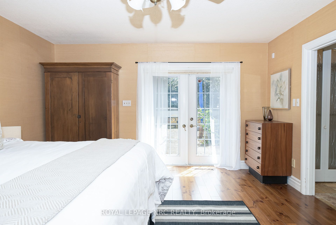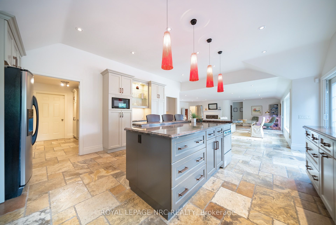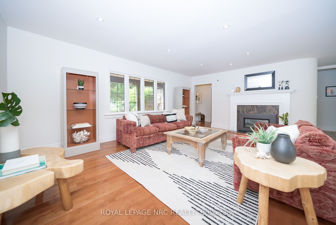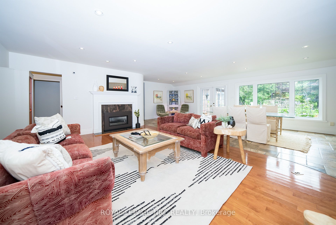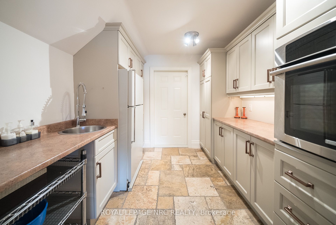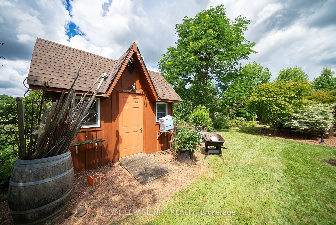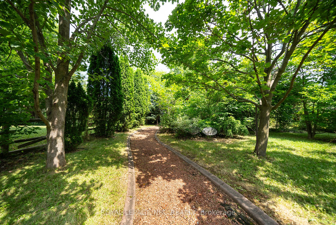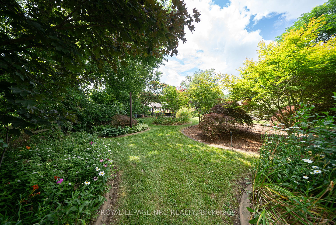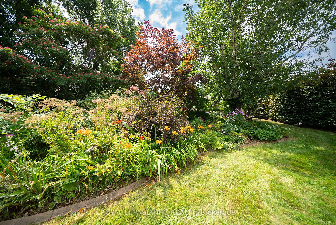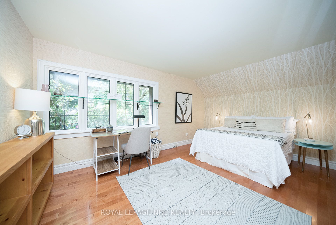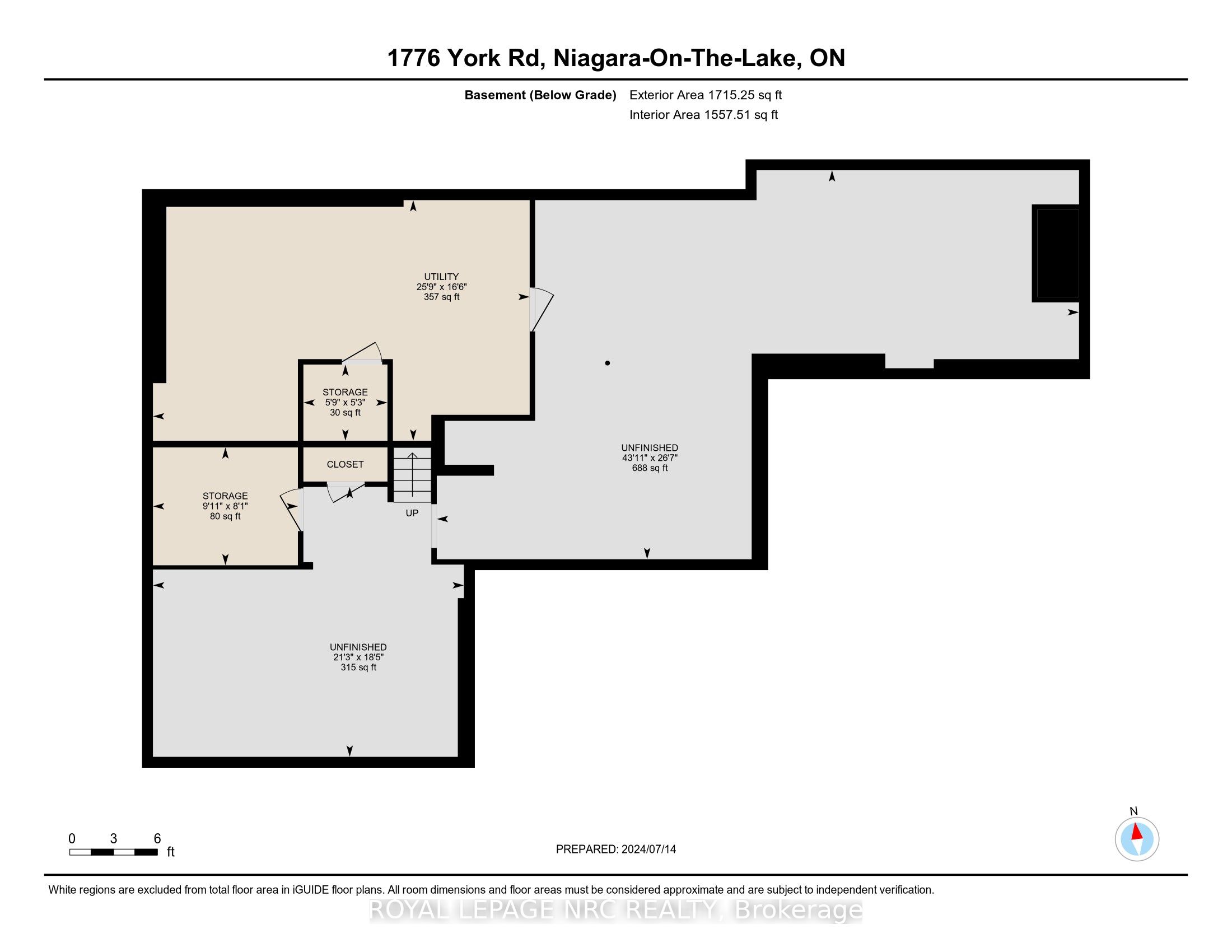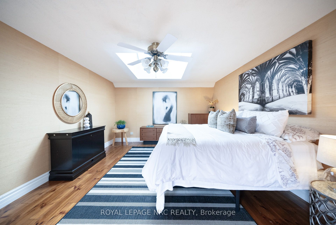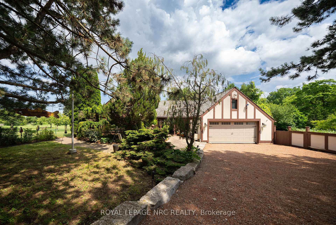
$1,448,800
Est. Payment
$5,533/mo*
*Based on 20% down, 4% interest, 30-year term
Listed by ROYAL LEPAGE NRC REALTY
Detached•MLS #X12115247•Price Change
Room Details
| Room | Features | Level |
|---|---|---|
Kitchen 4.99 × 6.55 m | Centre IslandFrench DoorsOpen Concept | Main |
Living Room 3.99 × 6.46 m | Gas FireplaceHardwood FloorLarge Window | Main |
Dining Room 4.63 × 7.99 m | French DoorsStone FloorPot Lights | Main |
Bedroom 4.17 × 5.69 m | Hardwood FloorSkylightW/O To Patio | Main |
Bedroom 2 3.53 × 3.68 m | Main | |
Bedroom 3 3.08 × 3.68 m | Hardwood Floor | Main |
Client Remarks
This Custom Built Bungalow is a piece of paradise in Niagara's wine country and is nestled on a picturesque 1.15 acre lot surrounded by vineyards at the base of the Niagara Escarpment. This beautifully updated Tudor-Style bungalow blends timeless charm with modern comfort and offers a perfect balance of style and functionality. Enjoy the stunning private curated gardens with mature trees offering a peaceful, tranquil oasis where natural beauty is on full display. As you enter inside you will be welcomed into a gorgeous open concept Great Room with a gas fireplace, hardwood floors and travertine stone tiles throughout the main level. The Custom Chef's Kitchen has an oversized island, Granite countertops, Bertazzoni Italia Gas Range, pot filler and double copper sink, with an adjacent Butlers pantry. This home boasts 4 bedrooms and 3 Bathrooms with a modern spacious primary bedroom, a stunning spa inspired ensuite with double vanity stone vessel sinks and a large glass open shower with heated towel racks and skylight. The Primary bedroom offers a walk out to the beautiful outdoor patio garden to enjoy your morning coffee. Features a Double Car Garage 4 separate entrances and tons of parking. Close to the Niagara River Pkwy, the Historic town of Queenston and the town St. David's. It's nearby to the Bruce Trail for biking or hiking enthusiasts and World Class Vineyards and Wineries for wine lovers and connoisseur's. QEW is close, schools and shopping nearby in St. David's & Virgil.
About This Property
1776 York Road, Niagara On The Lake, L0S 1J0
Home Overview
Basic Information
Walk around the neighborhood
1776 York Road, Niagara On The Lake, L0S 1J0
Shally Shi
Sales Representative, Dolphin Realty Inc
English, Mandarin
Residential ResaleProperty ManagementPre Construction
Mortgage Information
Estimated Payment
$0 Principal and Interest
 Walk Score for 1776 York Road
Walk Score for 1776 York Road

Book a Showing
Tour this home with Shally
Frequently Asked Questions
Can't find what you're looking for? Contact our support team for more information.
See the Latest Listings by Cities
1500+ home for sale in Ontario

Looking for Your Perfect Home?
Let us help you find the perfect home that matches your lifestyle
