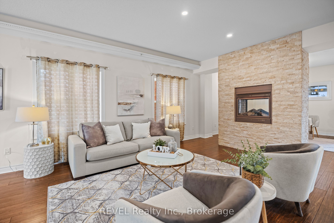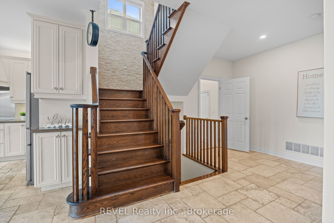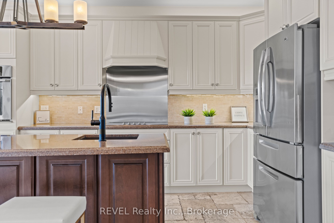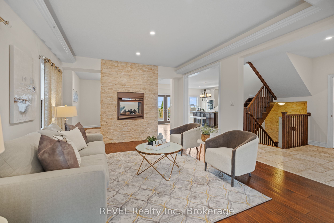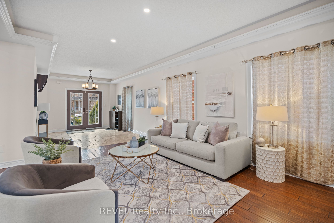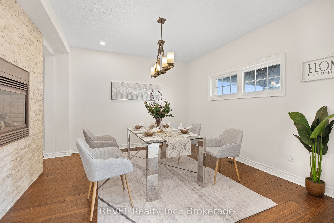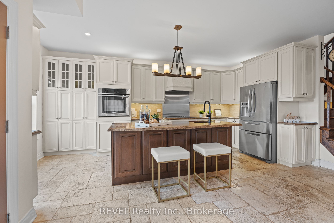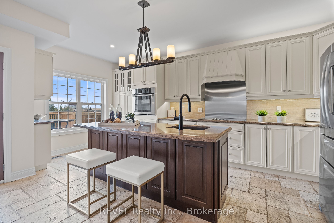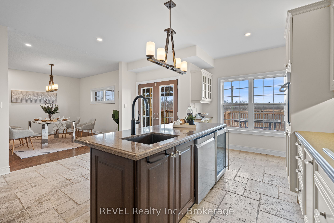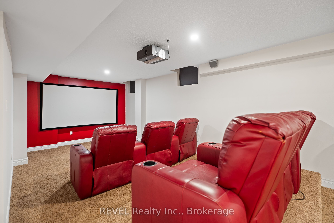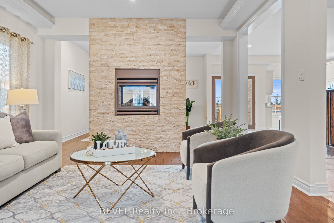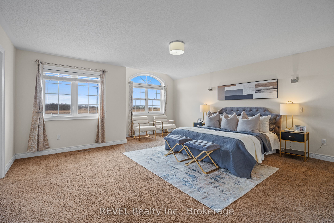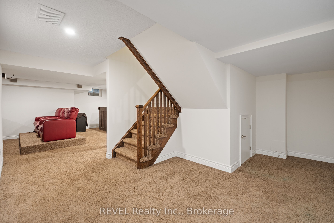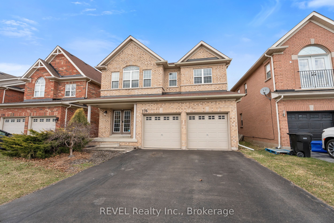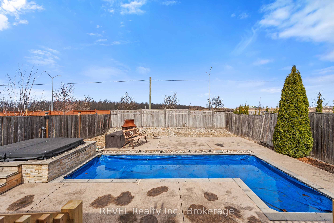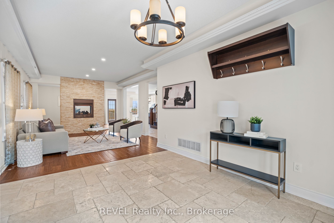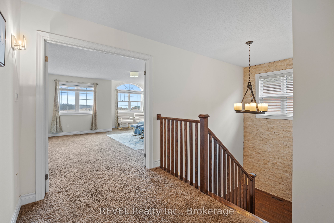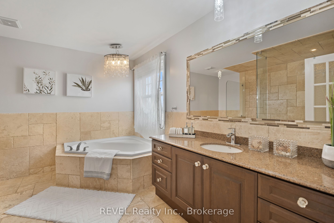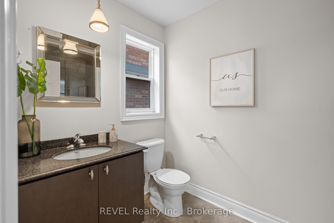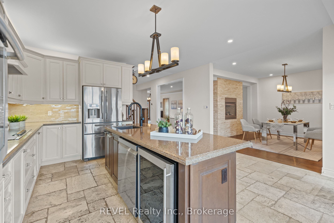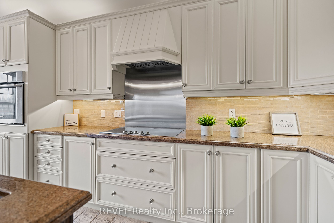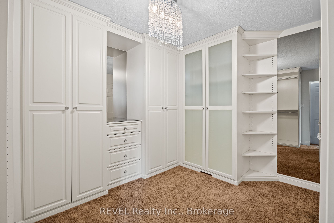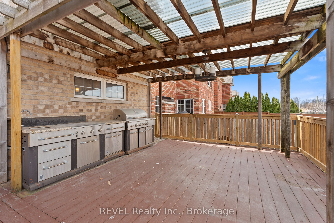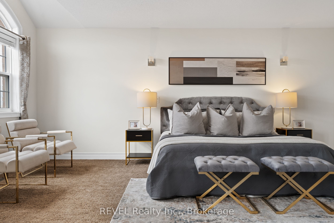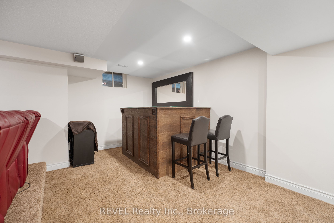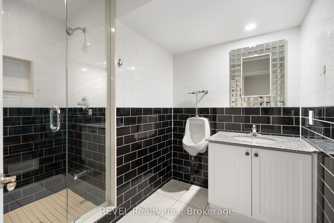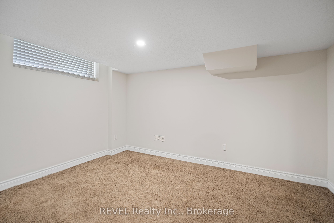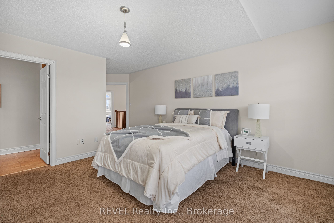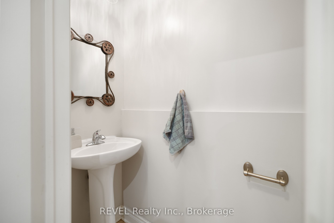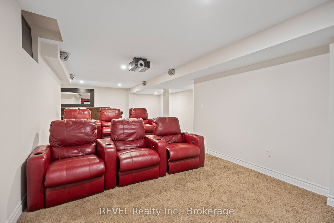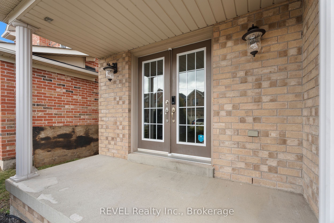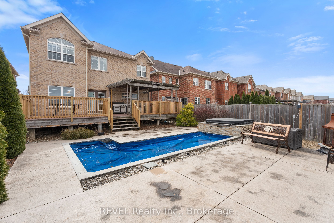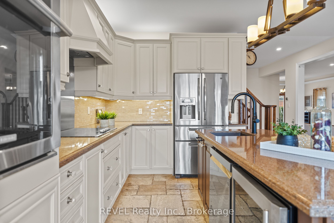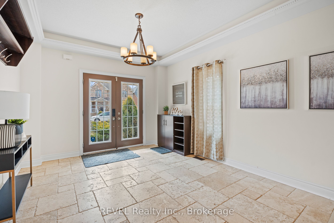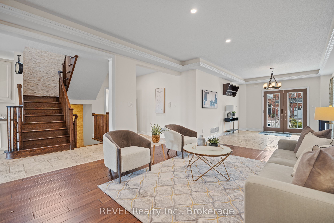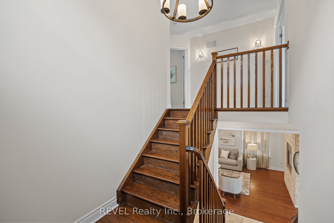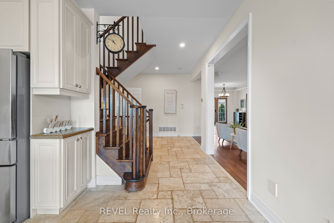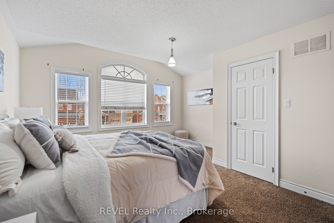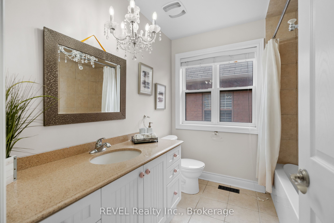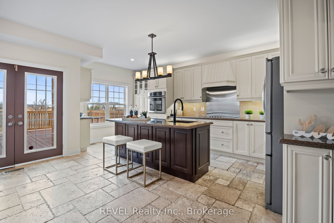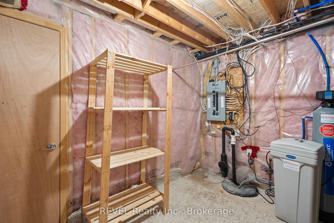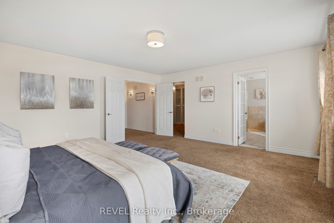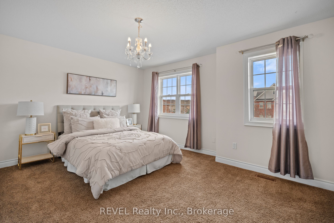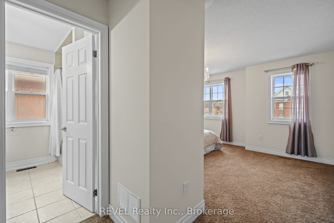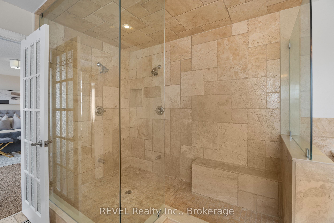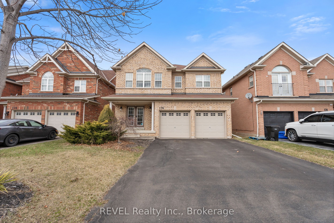
$958,900
Est. Payment
$3,662/mo*
*Based on 20% down, 4% interest, 30-year term
Listed by REVEL Realty Inc., Brokerage
Detached•MLS #X12049458•New
Room Details
| Room | Features | Level |
|---|---|---|
Primary Bedroom 5.96 × 5.46 m | Second | |
Bedroom 2 4.97 × 4.66 m | Second | |
Bedroom 3 5.96 × 4.24 m | Second | |
Living Room 5.23 × 5.8 m | Main | |
Dining Room 5.23 × 4.7 m | Main | |
Kitchen 6.2 × 6.1 m | Main |
Client Remarks
This exquisite 4000 sqft executive residence offers the perfect blend of luxury and comfort in this great community of Niagara-on-the-Lake. As you enter, you'll be greeted by a spacious foyer adorned with 9 ft ceilings and elegant travertine cobblestone and hardwood floors that flow throughout the main level. The inviting living room and separate dining room feature a beautiful stone wall with a cozy fireplace, ideal for entertaining or relaxing with family.The traditional yet timeless kitchen is a chef's delight, boasting high-end granite countertops, an abundance of cabinetry, stainless steel appliances, and a convenient bar fridge. A stunning oak staircase leads you to the upper level, where every bedroom comes complete with its own ensuite bathroom. The primary suite is a true sanctuary, featuring a massive ensuite with heated floors, a luxurious shower with travertine cobblestone walls, and a spacious corner bath. The walk-in closet is a dream come true, ingeniously designed to include laundry facilities for ultimate convenience. The additional two bedrooms are generously sized, each with its own bathroom, and one even offers a walk-in closet.The lower level is an entertainer's paradise, featuring a home theatre and wet bar, along with a spare bedroom and another bathroom equipped with a shower and heated floors. You'll also appreciate the cold storage space for all your seasonal needs. Step outside to your private oasis with a huge deck accessed via patio doors, perfect for outdoor gatherings. Enjoy the beautiful L-shaped pool and hot tub, all within a fully fenced yard, providing security and tranquility.This incredible home is conveniently located close to the QEW, Royal Niagara Golf Course, parks, trails, restaurants, and recreational facilities. A short walk will take you to Niagara College and the Niagara Outlet Mall, while the world-renowned Niagara Falls is just a 10-minute drive away.
About This Property
176 WRIGHT Crescent, Niagara On The Lake, L0S 1J0
Home Overview
Basic Information
Walk around the neighborhood
176 WRIGHT Crescent, Niagara On The Lake, L0S 1J0
Shally Shi
Sales Representative, Dolphin Realty Inc
English, Mandarin
Residential ResaleProperty ManagementPre Construction
Mortgage Information
Estimated Payment
$767,120 Principal and Interest
 Walk Score for 176 WRIGHT Crescent
Walk Score for 176 WRIGHT Crescent

Book a Showing
Tour this home with Shally
Frequently Asked Questions
Can't find what you're looking for? Contact our support team for more information.
See the Latest Listings by Cities
1500+ home for sale in Ontario

Looking for Your Perfect Home?
Let us help you find the perfect home that matches your lifestyle
