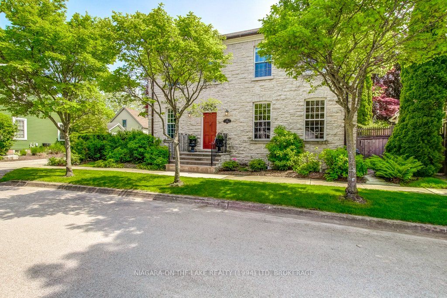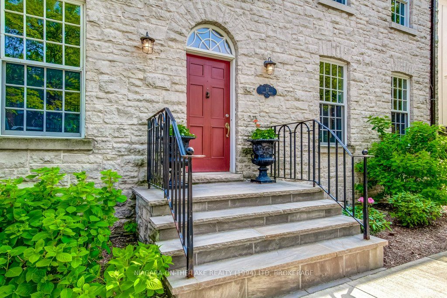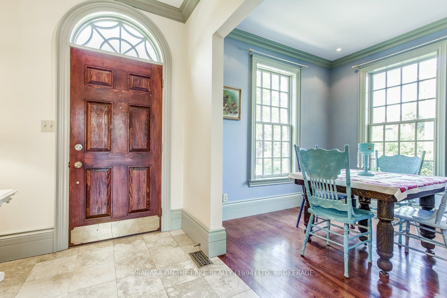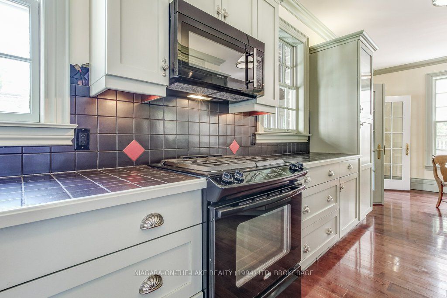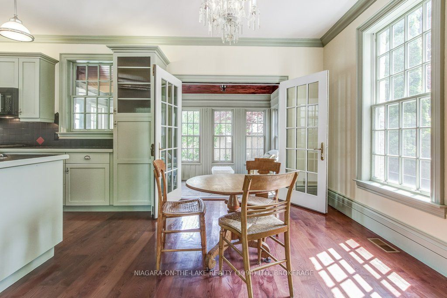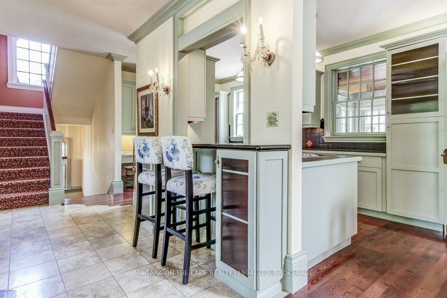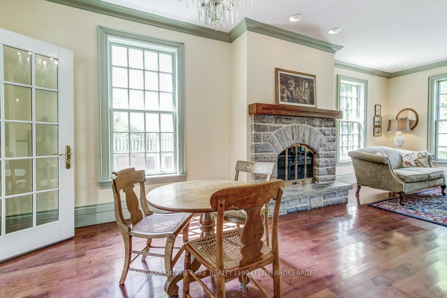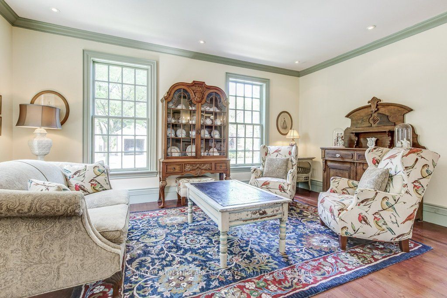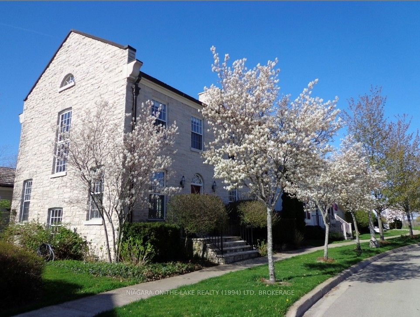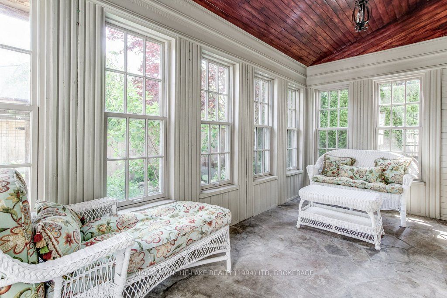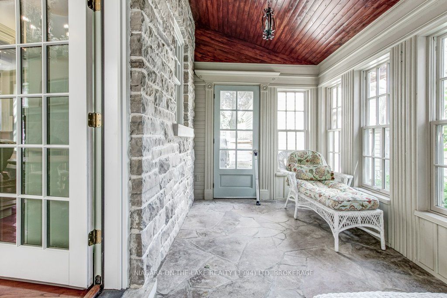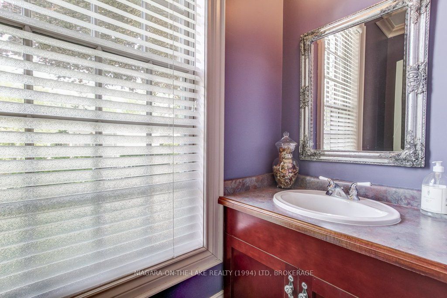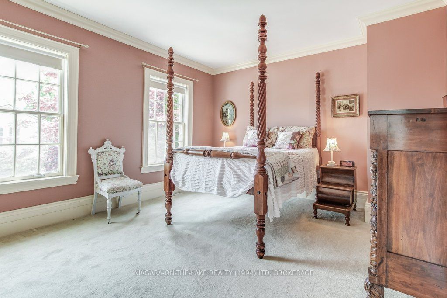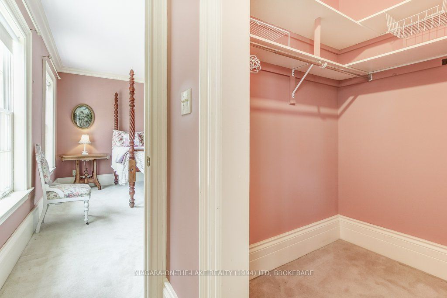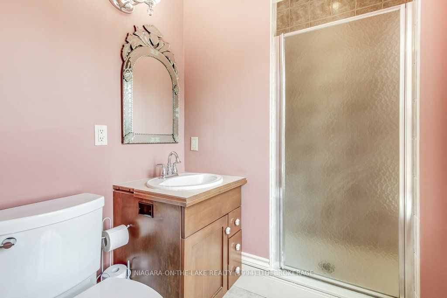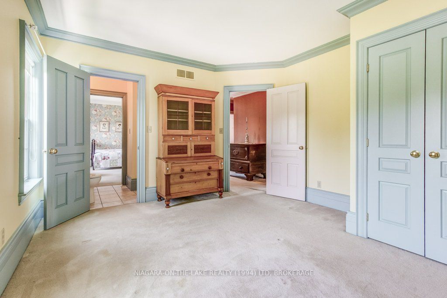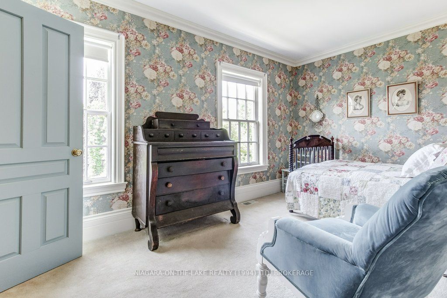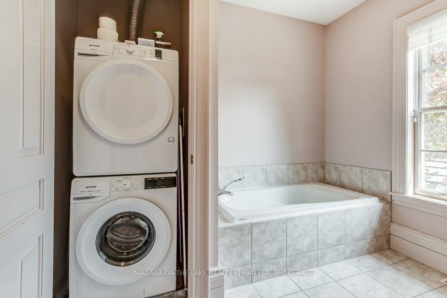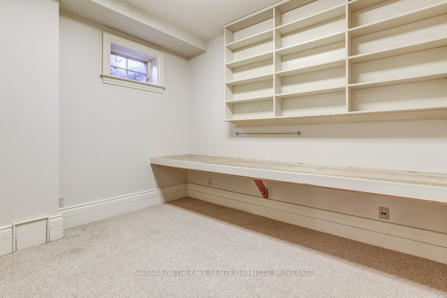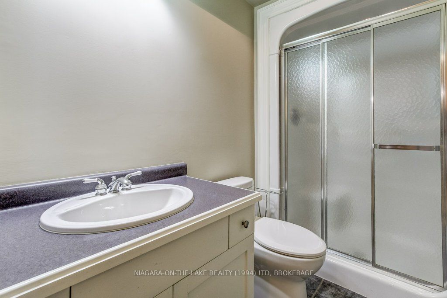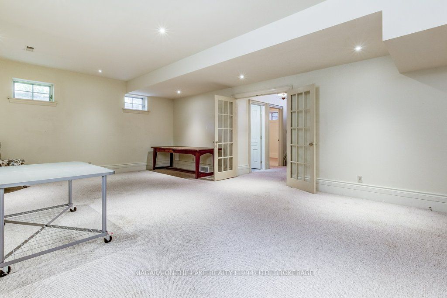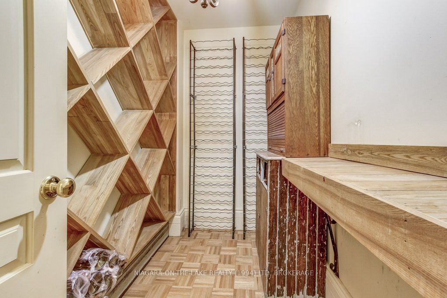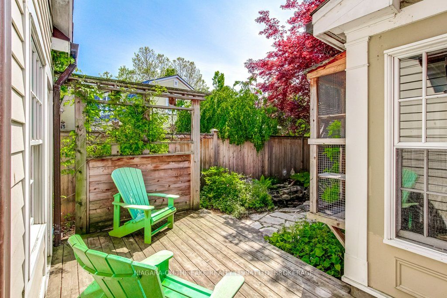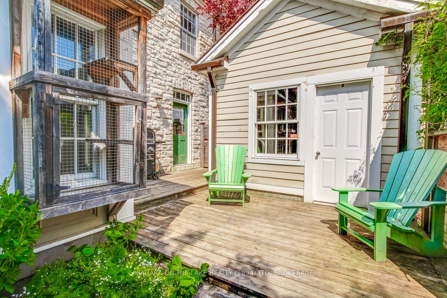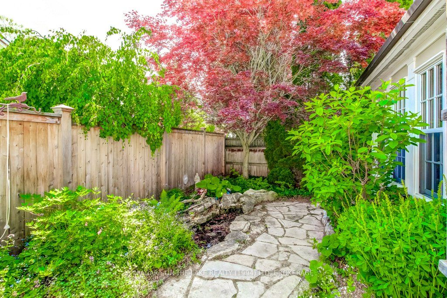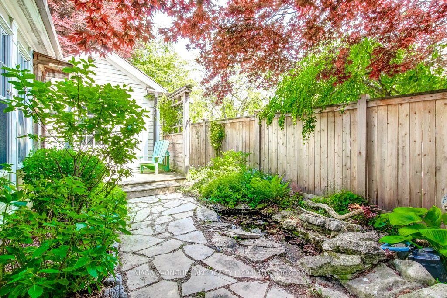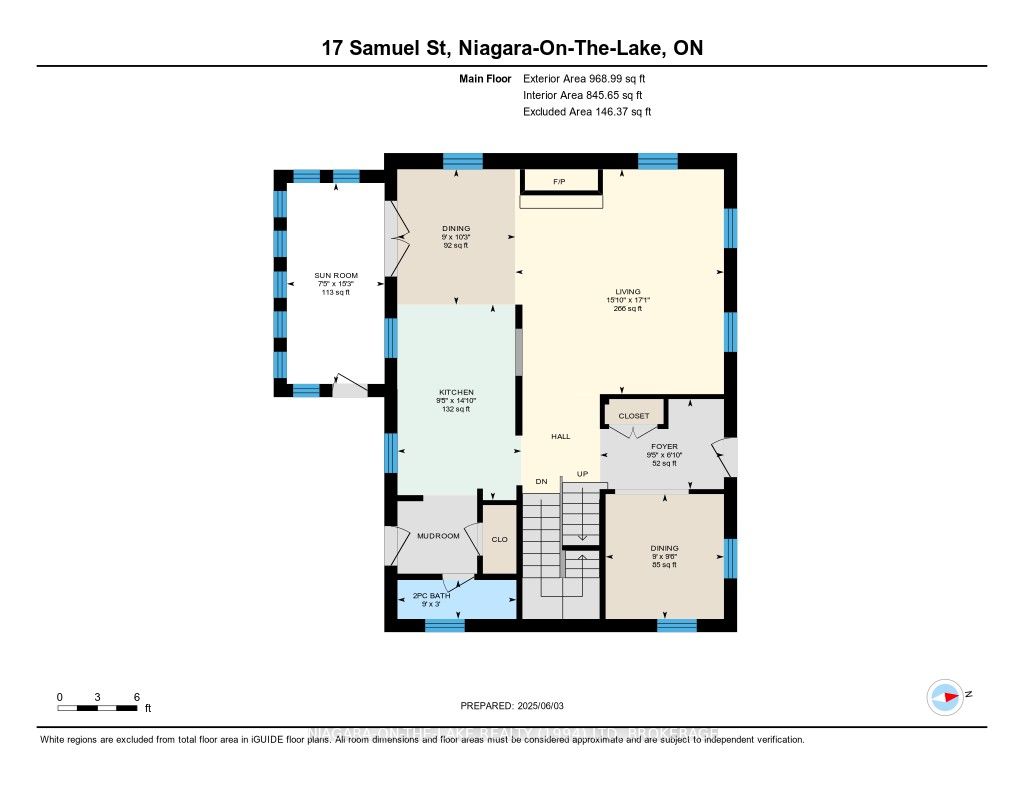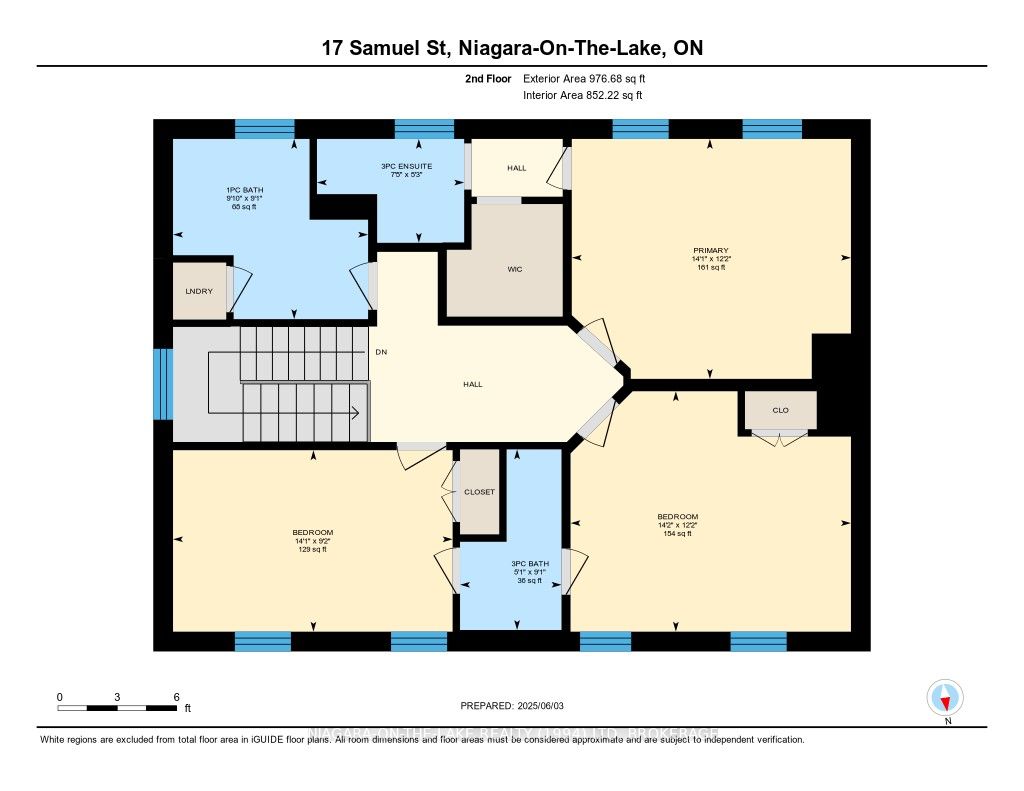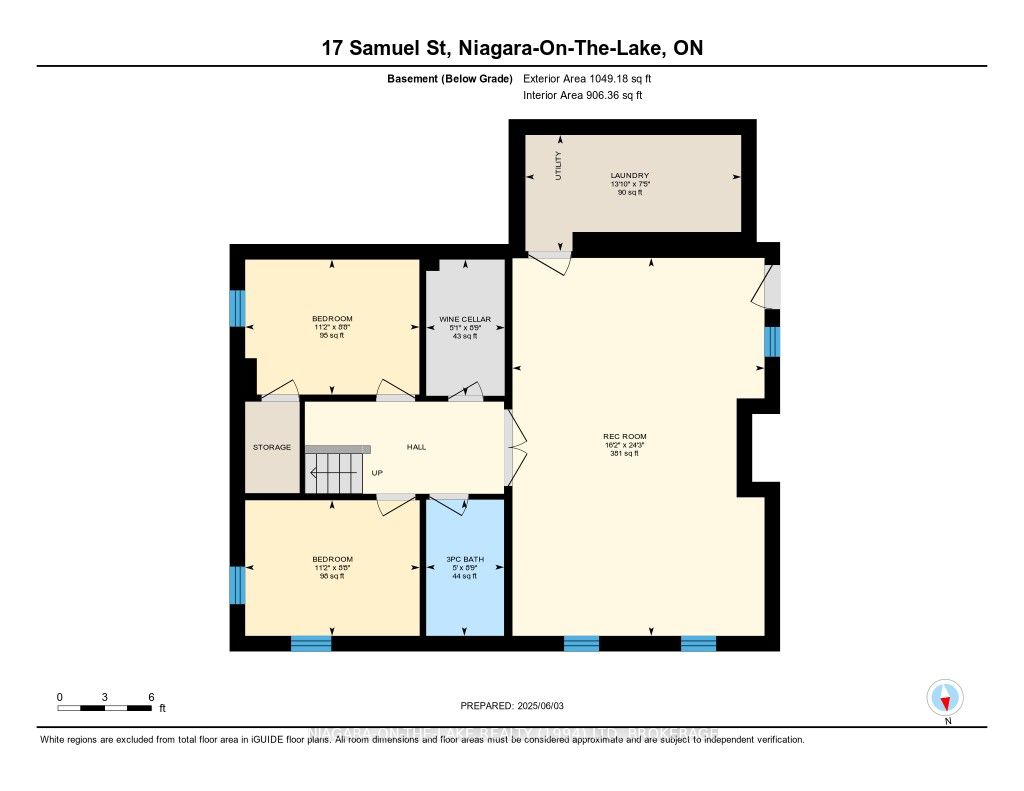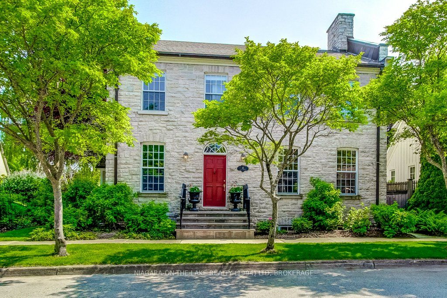
$1,790,000
Est. Payment
$6,837/mo*
*Based on 20% down, 4% interest, 30-year term
Listed by NIAGARA-ON-THE-LAKE REALTY (1994) LTD, BROKERAGE
Detached•MLS #X12193449•New
Room Details
| Room | Features | Level |
|---|---|---|
Living Room 5.2 × 4.83 m | Main | |
Kitchen 4.52 × 2.86 m | Main | |
Dining Room 3.13 × 2.73 m | Main | |
Dining Room 2.89 × 2.74 m | Main | |
Primary Bedroom 4.3 × 3.7 m | Second | |
Bedroom 4.32 × 3.7 m | Second |
Client Remarks
Situated in the heart of The Village - an architecturally protected and highly sought-after community, this distinguished two-storey home blends timeless craftsmanship with refined living. Constructed from natural limestone quarried from the Niagara Escarpment and hand rock-faced on site, the exterior exudes enduring quality and elegance. Inside, quality finishes include Quebec Ash hardwood flooring and premium stonework throughout. The bright and inviting front dining room flows seamlessly into a spacious living area featuring a gas fireplace, tall windows, and space for additional dining. A custom-designed kitchen offers thoughtful functionality with bar seating, a dedicated office nook, and French doors that lead to a stunning four-season sunroom, perfect for relaxing or entertaining year-round. Upstairs, the primary suite features a large walk-in closet, while two additional bedrooms share a well-appointed bathroom. A convenient laundry room completes the upper level. The fully finished lower level expands your living space with a generous recreation room, two additional guest bedrooms, a three-piece bathroom, a secondary laundry area, wine cellar, storage, and walk-out access. Outdoors, the sunroom opens onto a beautifully landscaped courtyard garden - a lush, private retreat featuring flagstone patios, walkways, a pergola, tranquil pond, and mature plantings. The low-maintenance exterior also includes a detached single-car garage and additional single-lane parking. Enjoy the best of wine country living, with renowned restaurants, wineries, breweries, shops, the local library, and a community centre all just a short walk away.
About This Property
17 Samuel Street, Niagara On The Lake, L0S 1J0
Home Overview
Basic Information
Walk around the neighborhood
17 Samuel Street, Niagara On The Lake, L0S 1J0
Shally Shi
Sales Representative, Dolphin Realty Inc
English, Mandarin
Residential ResaleProperty ManagementPre Construction
Mortgage Information
Estimated Payment
$0 Principal and Interest
 Walk Score for 17 Samuel Street
Walk Score for 17 Samuel Street

Book a Showing
Tour this home with Shally
Frequently Asked Questions
Can't find what you're looking for? Contact our support team for more information.
See the Latest Listings by Cities
1500+ home for sale in Ontario

Looking for Your Perfect Home?
Let us help you find the perfect home that matches your lifestyle
