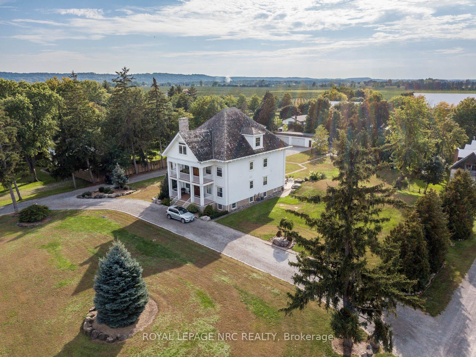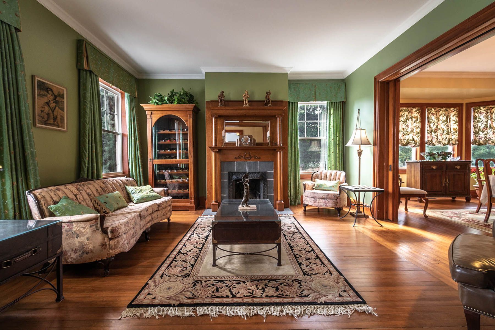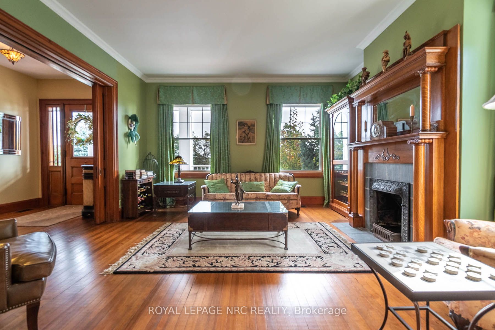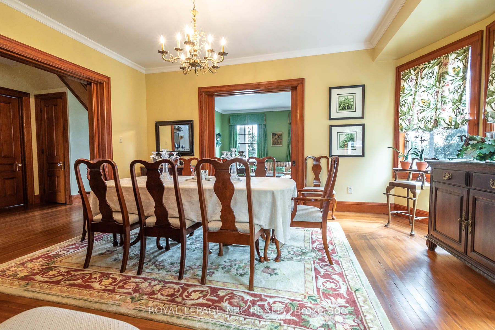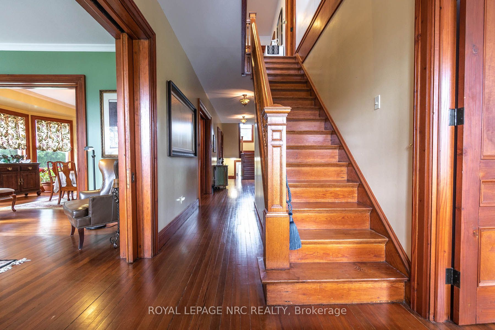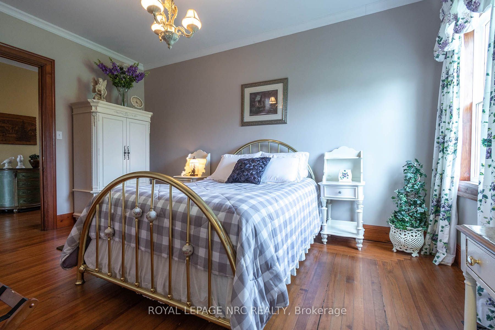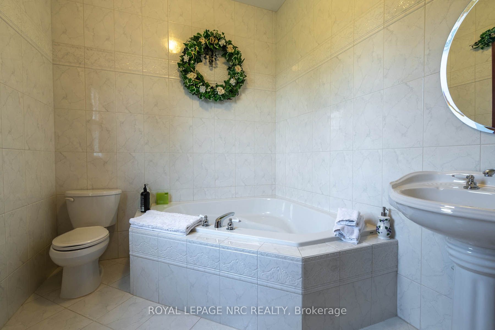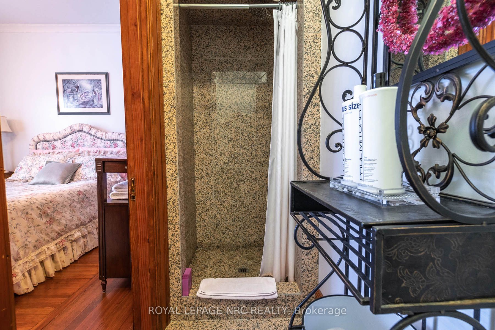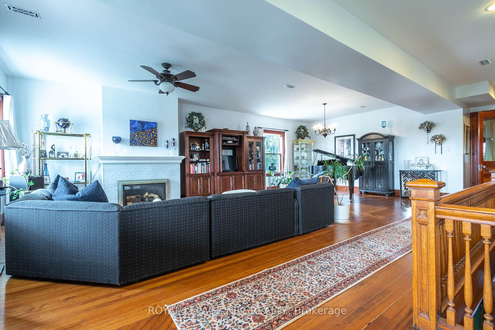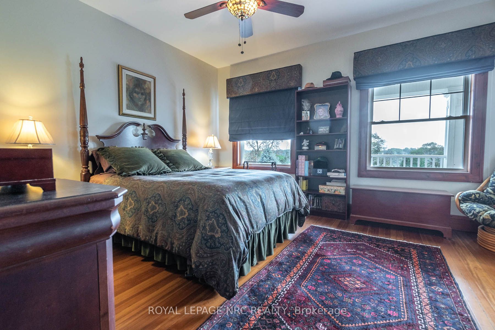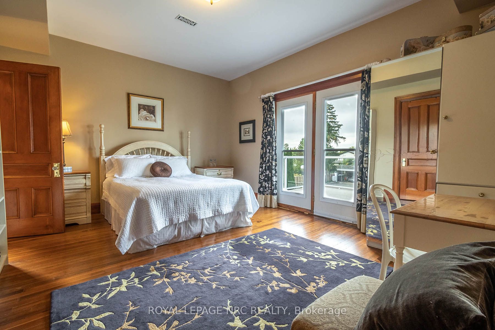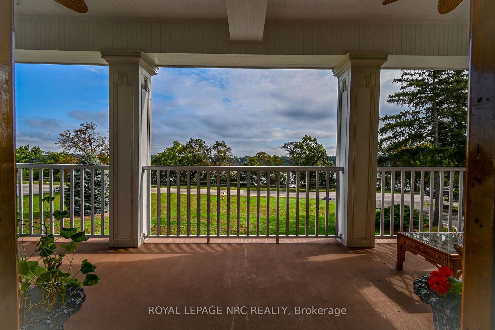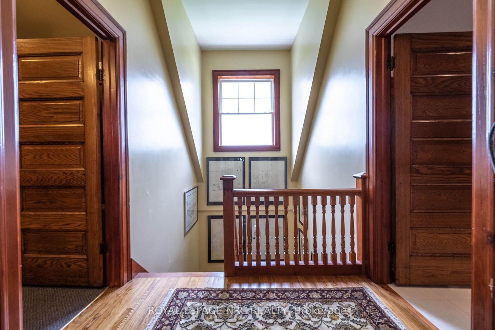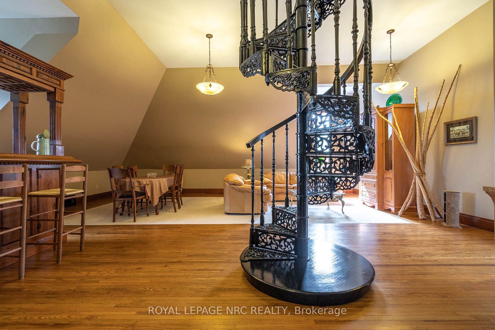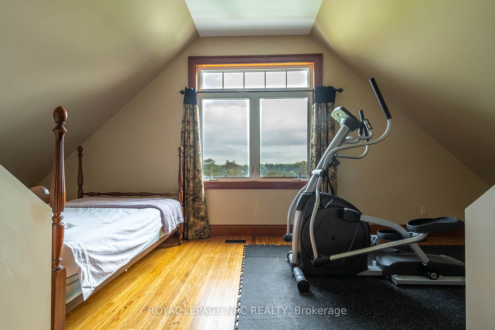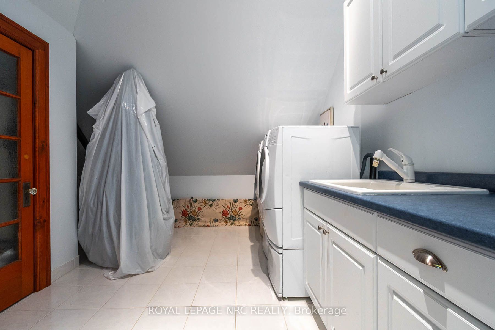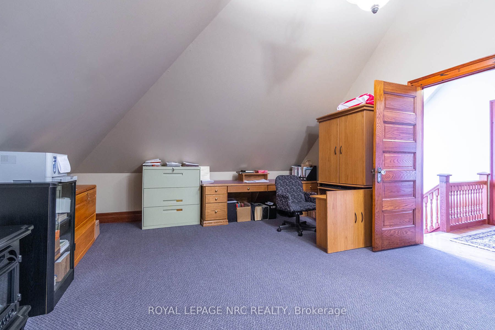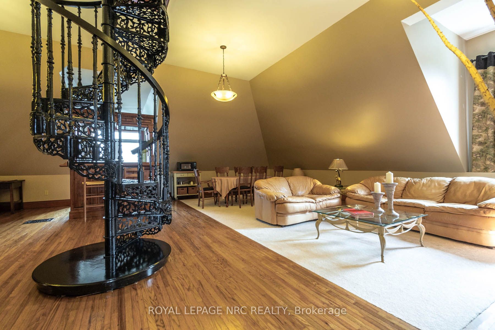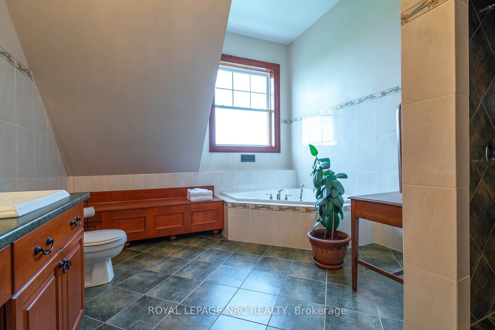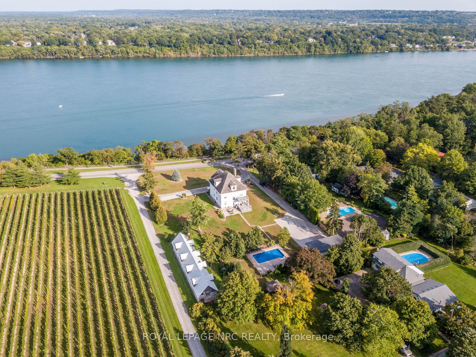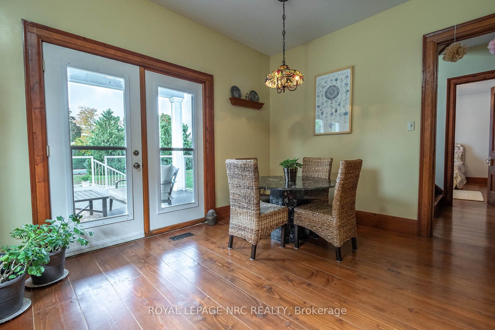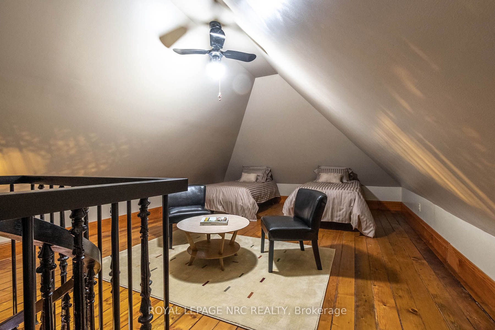
$2,950,000
Est. Payment
$11,267/mo*
*Based on 20% down, 4% interest, 30-year term
Listed by ROYAL LEPAGE NRC REALTY
Detached•MLS #X12189187•New
Room Details
| Room | Features | Level |
|---|---|---|
Living Room 4.57 × 4.57 m | Hardwood FloorPocket Doors | Main |
Dining Room 5.33 × 4.34 m | Hardwood FloorPocket DoorsBay Window | Main |
Kitchen 5.69 × 4.75 m | Hardwood FloorWalk-OutFrench Doors | Main |
Bedroom 4.83 × 3.96 m | Hardwood Floor3 Pc Ensuite | Main |
Bedroom 4.83 × 3.35 m | Hardwood Floor3 Pc Ensuite | Main |
Bedroom 4.83 × 3.53 m | Hardwood Floor3 Pc Ensuite | Main |
Client Remarks
Beautifully redone residence overlooking the Niagara River situated on manicured 1.25 acre parcel, complete with 4 car detached garage, in-ground swimming pool. Stunning natural wood floors, trim, pocket doors and staircases painstakingly restored by the current owner. The home currently set up with 3 rooms with private baths on the main floor, living room, dining room and kitchen. 2nd floor 2 additional rooms for guests/family with private baths, owners area with custom kitchen, great room with gas fireplace, large bedroom and bath plus walkout to large deck with view of the river. 3rd floor office, laundry room and another full suite with combo living/sleeping area, spiral staircase to the 4th floor. Over 6,000 sq. ft. finished living space. The exterior finishing is Hardy-board, complete with aluminum soffits, facia and commercial grade gutters. Cedar shake roof. Windows replaced. Electrical done. 2 gas forced air furnaces, 2 air-conditioning units and 2 gas hot water tanks. Basement with over sized windows, potential for finishing. 3 decks, sit out front porch plus large stone patio. Next to the garage a very private in-ground pool and lounge area. Perfect B and B. Also a stunning Family Retreat for a large family. Endless possibilities in a beautiful Niagara-on-the-Lake setting. A few minutes past historic Queenston as well as a short drive to "Old Town", Shaw Theatre, numerous wineries, distilleries, easy access to US border and highways.
About This Property
14902 NIAGARA RIVER Parkway, Niagara On The Lake, L0S 1J0
Home Overview
Basic Information
Walk around the neighborhood
14902 NIAGARA RIVER Parkway, Niagara On The Lake, L0S 1J0
Shally Shi
Sales Representative, Dolphin Realty Inc
English, Mandarin
Residential ResaleProperty ManagementPre Construction
Mortgage Information
Estimated Payment
$0 Principal and Interest
 Walk Score for 14902 NIAGARA RIVER Parkway
Walk Score for 14902 NIAGARA RIVER Parkway

Book a Showing
Tour this home with Shally
Frequently Asked Questions
Can't find what you're looking for? Contact our support team for more information.
See the Latest Listings by Cities
1500+ home for sale in Ontario

Looking for Your Perfect Home?
Let us help you find the perfect home that matches your lifestyle
