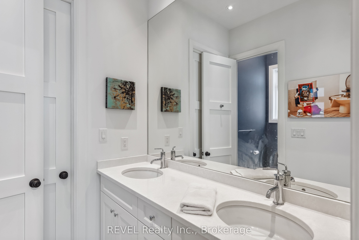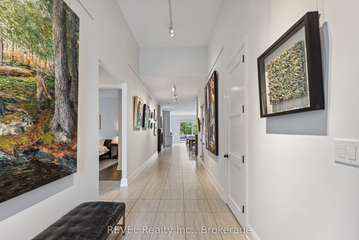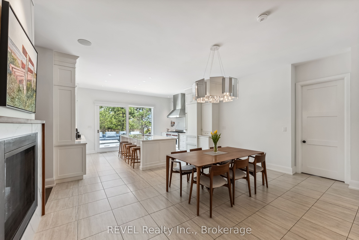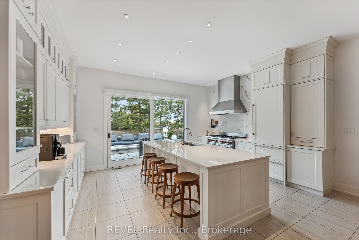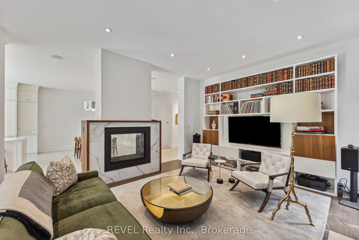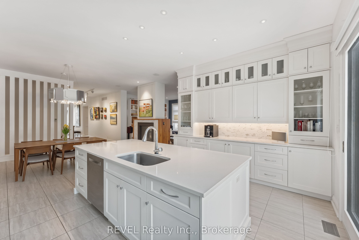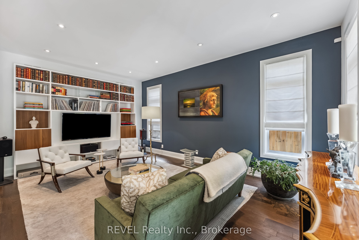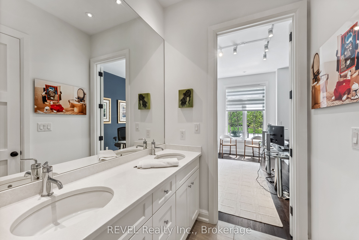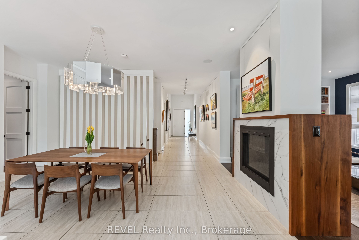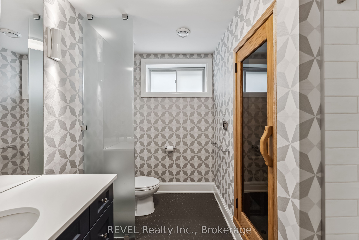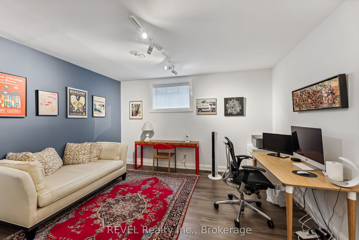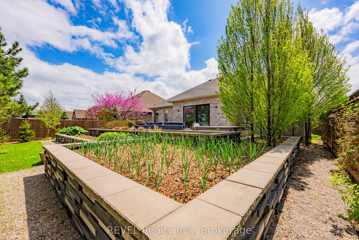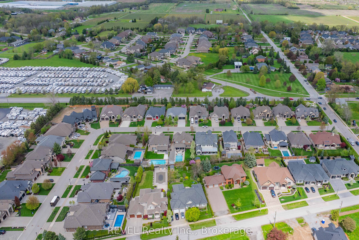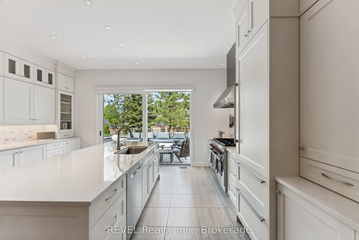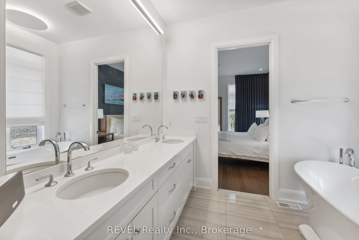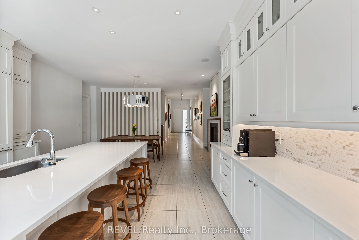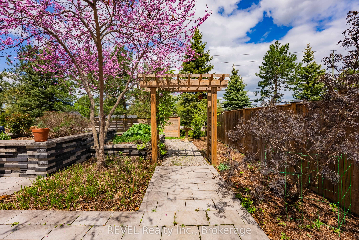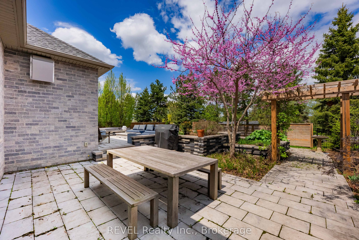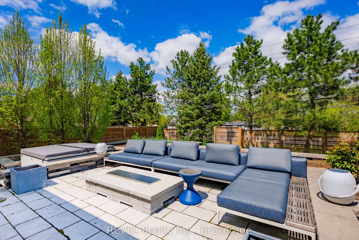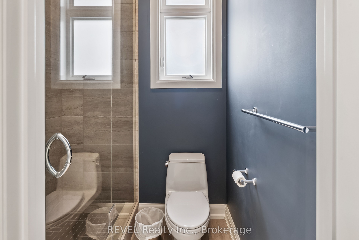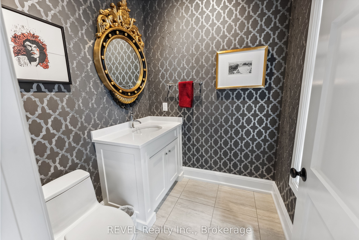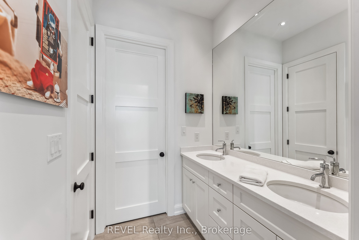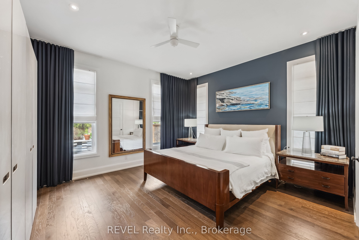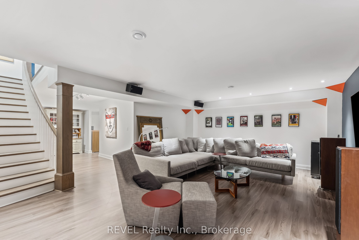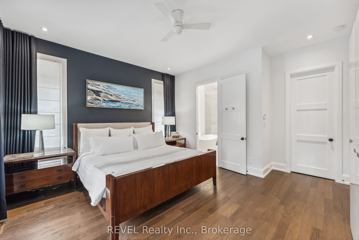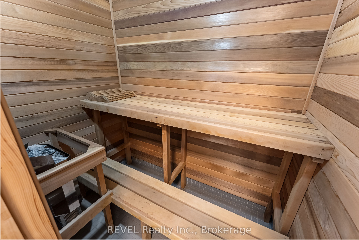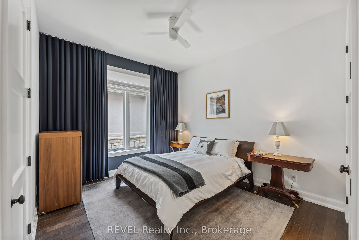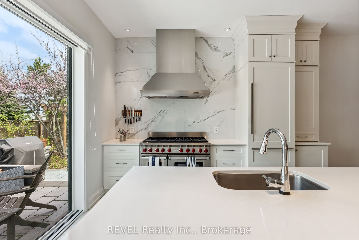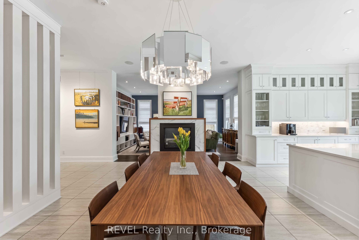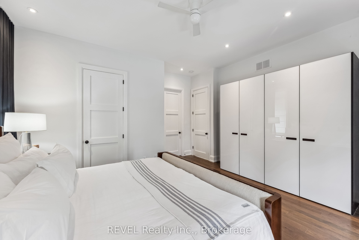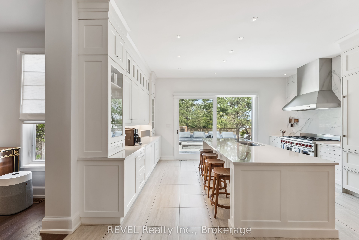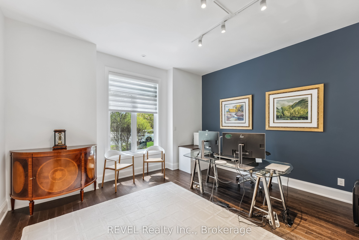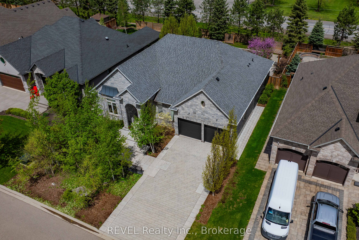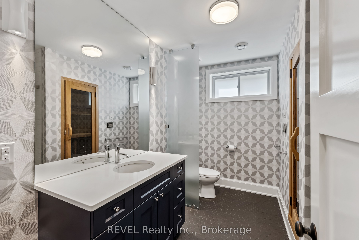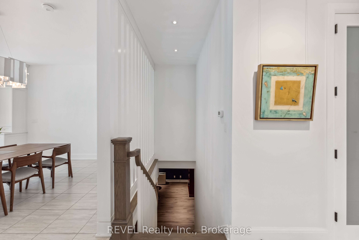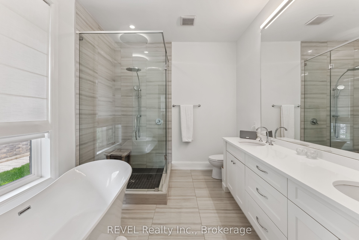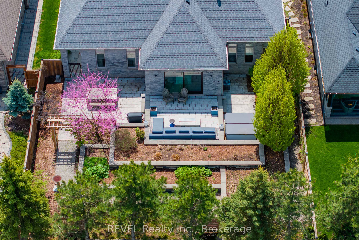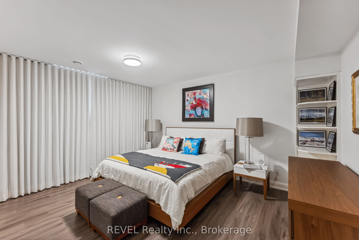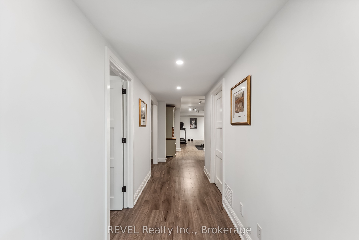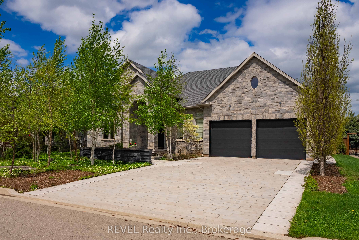
$1,988,800
Est. Payment
$7,596/mo*
*Based on 20% down, 4% interest, 30-year term
Listed by REVEL Realty Inc., Brokerage
Detached•MLS #X12131857•New
Room Details
| Room | Features | Level |
|---|---|---|
Bedroom 16.06 × 16.02 m | Hardwood FloorWalk-In Closet(s)5 Pc Ensuite | Main |
Primary Bedroom 5.03 × 4.93 m | Hardwood FloorWalk-In Closet(s)5 Pc Ensuite | Main |
Kitchen 5.41 × 5.23 m | Quartz CounterStainless Steel ApplW/O To Patio | Main |
Living Room 4.28 × 5.81 m | 2 Way FireplaceHardwood FloorOpen Concept | Main |
Bedroom 4.28 × 2 m | Hardwood Floor | Lower |
Bedroom 3.98 × 3 m | Hardwood Floor | Lower |
Client Remarks
Experience the pinnacle of refined living in this stunning, meticulously curated residence nestled in the heart of Niagaras prestigious wine country. This architectural gem harmonizes timeless elegance with modern sophistication, offering a lifestyle of comfort and grandeur.Enter through a custom-designed front door into an expansive layout adorned with soaring 8-foot interior doors. The main level features 2+1 spacious bedrooms, including a lavish primary suite with a walk-in closet enhanced by motion-sensor lighting and a spa-inspired 5-piece ensuite complete with a soaker tub, walk-in glass shower, and premium fixtures.A culinary masterpiece awaits with a built-in Sub-Zero refrigerator, Wolf range, and an impressive quartz island illuminated by a show-stopping chandelier from the Four Seasons Hotel Collection. Custom lift-and-slide patio doors extend the living space to a tranquil terraceperfect for al fresco dining and entertaining.The inviting living room centers around a bespoke double-sided gas fireplace, while a stylish den and additional bedroom are serviced by a luxurious 4-piece bath. A sleek 2-piece powder room features designer finishes, and a spacious mudroom with garage access blends function with flair.Descend to a fully finished lower level designed for entertainment and wellness. It features two additional bedrooms, a state-of-the-art theatre room with acoustic bass traps, a private gym, a personal sauna, and a 4-piece bath with heated tile floors and quartz countertops. A custom laundry room with built-ins offers ample storage and convenience.Wrapped in distinctive Eramosa stone, the professionally landscaped grounds include wild strawberries, a serene terrace with hot tub, built in stone firepit, and an automated irrigation system. The oversized double garage features brand-new doors and direct interior access.Located in one of Niagara's most coveted communities, this residence masterfully blends luxury, functionality, and natural beauty.
About This Property
14 Angels Drive, Niagara On The Lake, L0S 1J1
Home Overview
Basic Information
Walk around the neighborhood
14 Angels Drive, Niagara On The Lake, L0S 1J1
Shally Shi
Sales Representative, Dolphin Realty Inc
English, Mandarin
Residential ResaleProperty ManagementPre Construction
Mortgage Information
Estimated Payment
$0 Principal and Interest
 Walk Score for 14 Angels Drive
Walk Score for 14 Angels Drive

Book a Showing
Tour this home with Shally
Frequently Asked Questions
Can't find what you're looking for? Contact our support team for more information.
See the Latest Listings by Cities
1500+ home for sale in Ontario

Looking for Your Perfect Home?
Let us help you find the perfect home that matches your lifestyle
