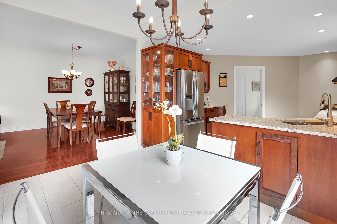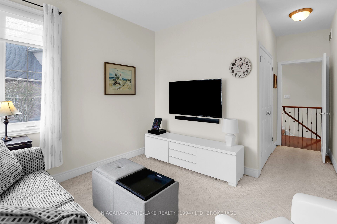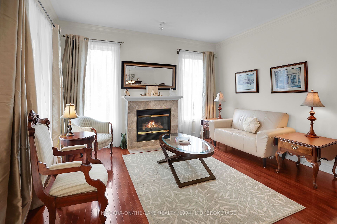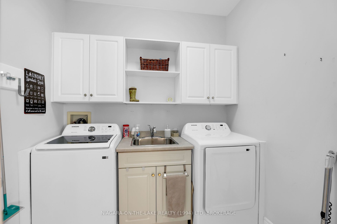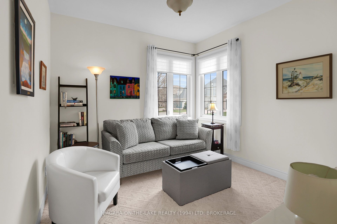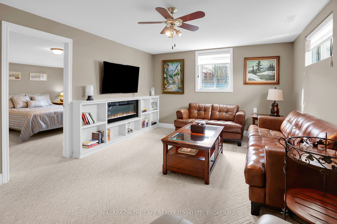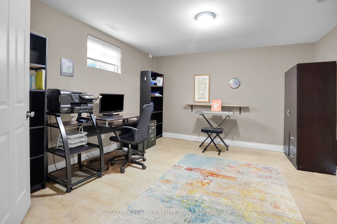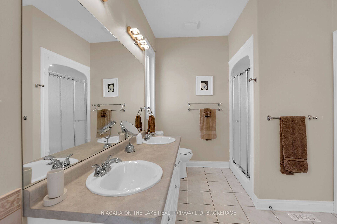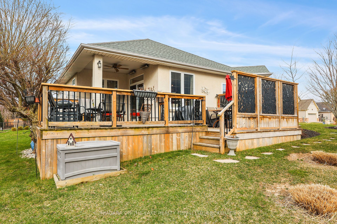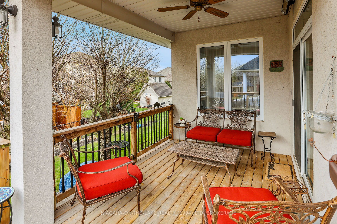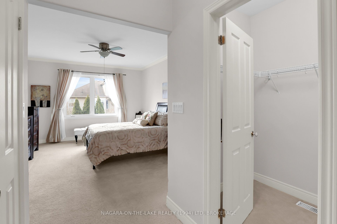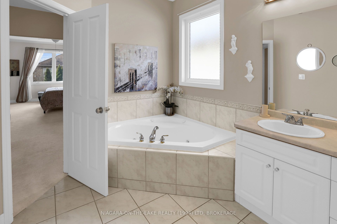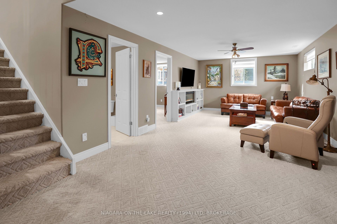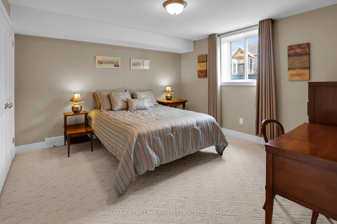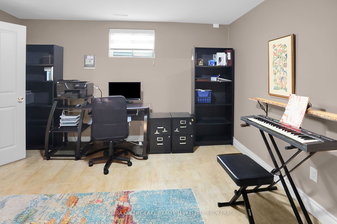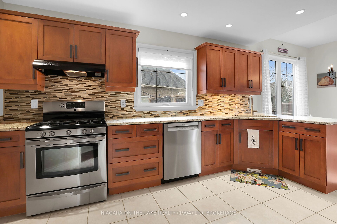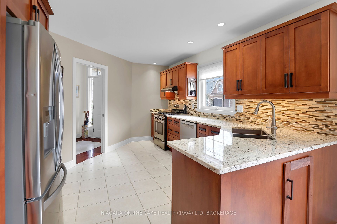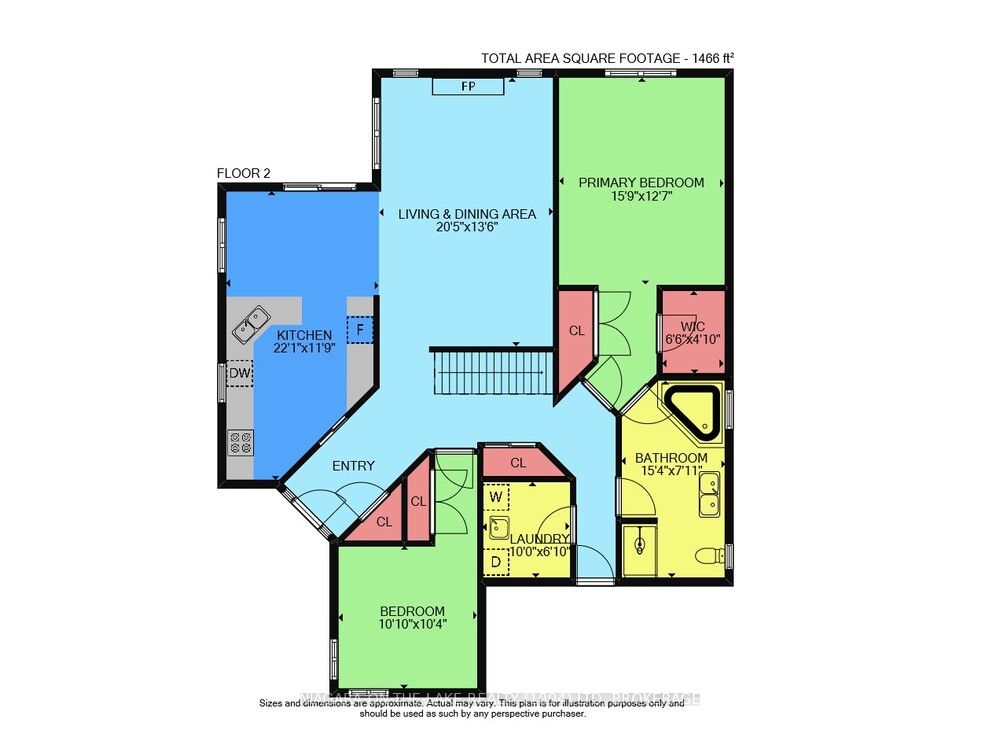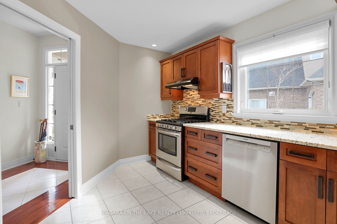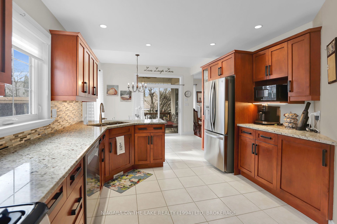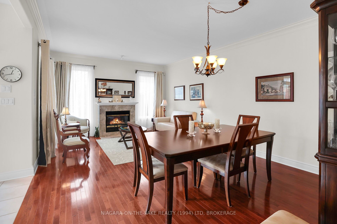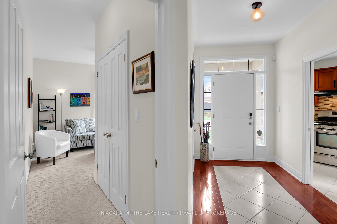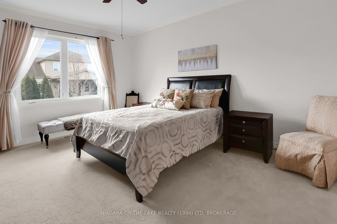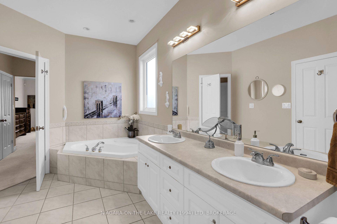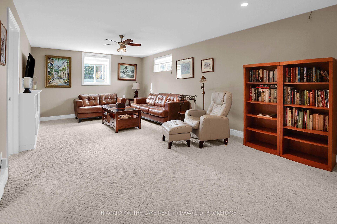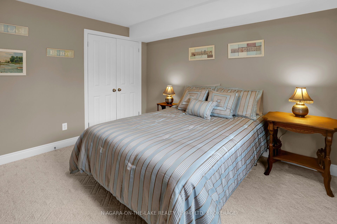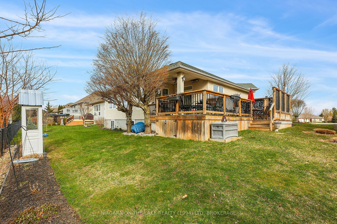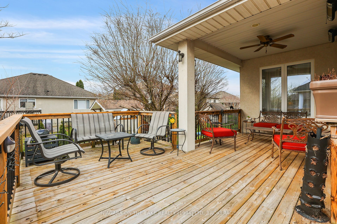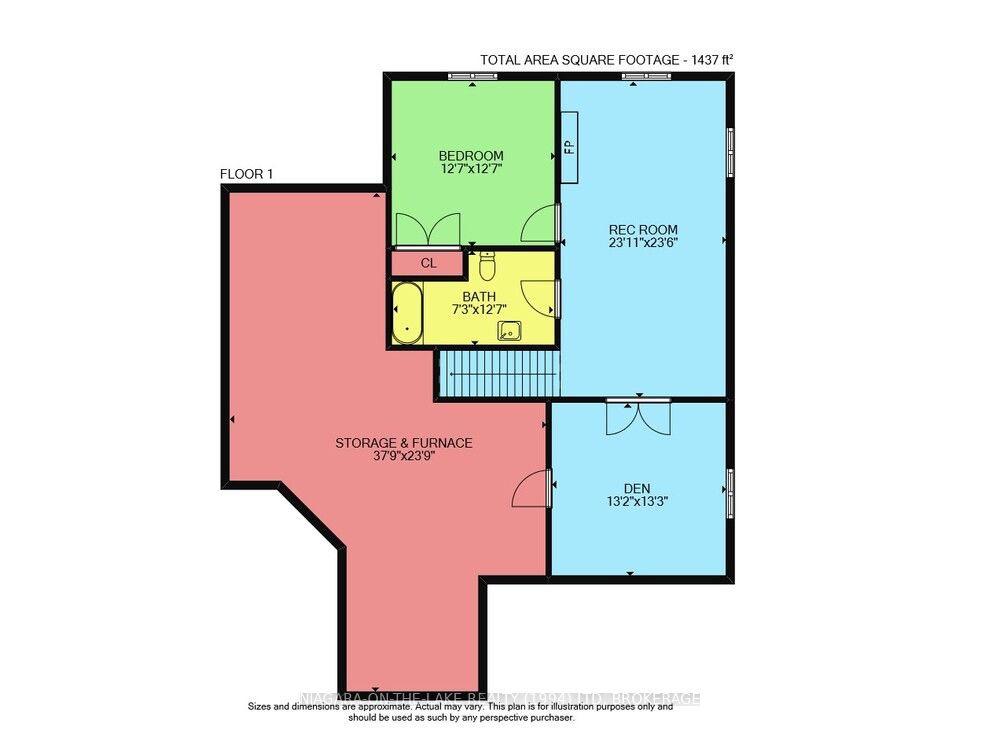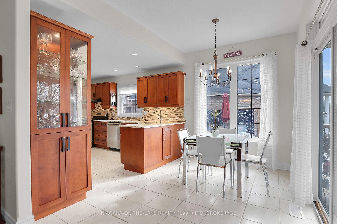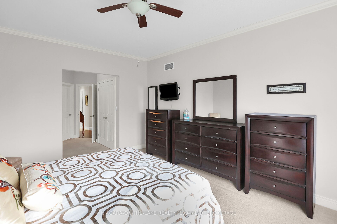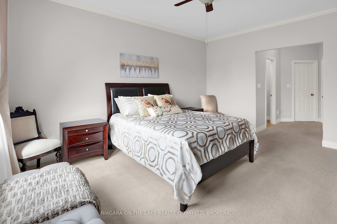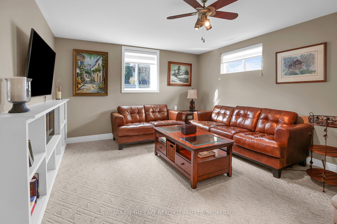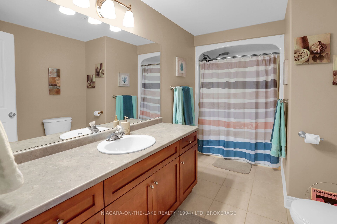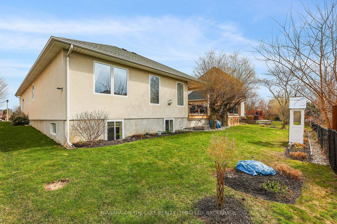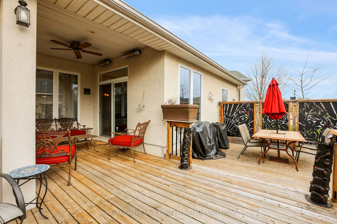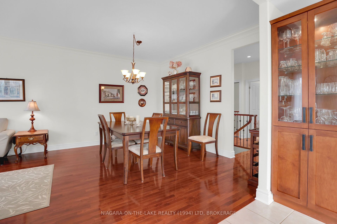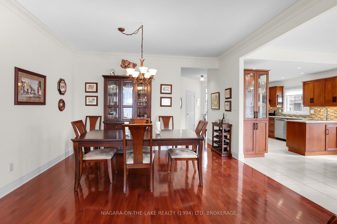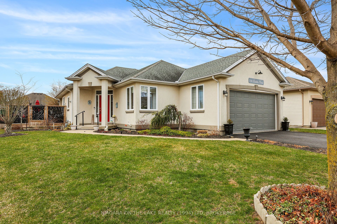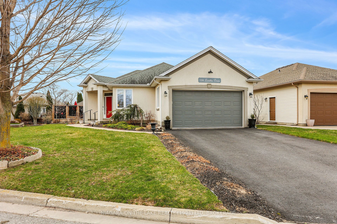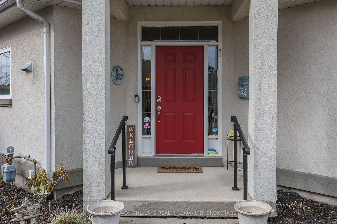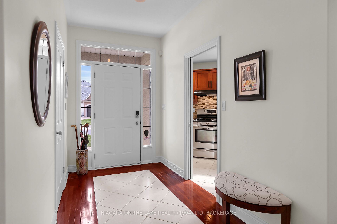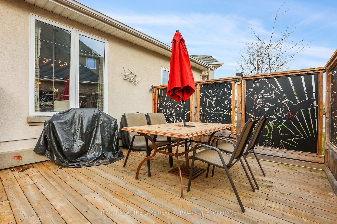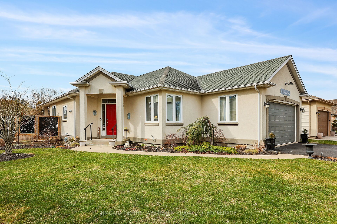
$975,000
Est. Payment
$3,724/mo*
*Based on 20% down, 4% interest, 30-year term
Listed by NIAGARA-ON-THE-LAKE REALTY (1994) LTD, BROKERAGE
Detached•MLS #X12073373•New
Room Details
| Room | Features | Level |
|---|---|---|
Kitchen 6.731 × 3.581 m | Main | |
Living Room 6.223 × 4.115 m | Combined w/Dining | Main |
Primary Bedroom 4.801 × 3.835 m | Main | |
Bedroom 3.302 × 3.149 m | Main | |
Bedroom 2 3.835 × 3.835 m | Basement |
Client Remarks
Discover this charming 3-bedroom, 2-bathroom bungalow nestled in the village of Virgil. The well-maintained home showcases a lovely main floor with an open living/dining area with a gas fireplace, an eat-in kitchen with deck access, a primary bedroom with ensuite privilege, laundry, and a second bedroom. The finished basement offers a spacious family room, a bright third bedroom, a hobby area, and ample storage space. The home comes complete with inside entry to the two-car garage and a splendid deck with multiple seating areas to enjoy and unwind. Situated conveniently between Niagara-on-the-Lake, St. Catharines, and Niagara Falls, embrace the wonderful Niagara lifestyle with easy access to bike paths, restaurants, and wineries.
About This Property
134 Loretta Drive, Niagara On The Lake, L0S 1T0
Home Overview
Basic Information
Walk around the neighborhood
134 Loretta Drive, Niagara On The Lake, L0S 1T0
Shally Shi
Sales Representative, Dolphin Realty Inc
English, Mandarin
Residential ResaleProperty ManagementPre Construction
Mortgage Information
Estimated Payment
$0 Principal and Interest
 Walk Score for 134 Loretta Drive
Walk Score for 134 Loretta Drive

Book a Showing
Tour this home with Shally
Frequently Asked Questions
Can't find what you're looking for? Contact our support team for more information.
See the Latest Listings by Cities
1500+ home for sale in Ontario

Looking for Your Perfect Home?
Let us help you find the perfect home that matches your lifestyle
