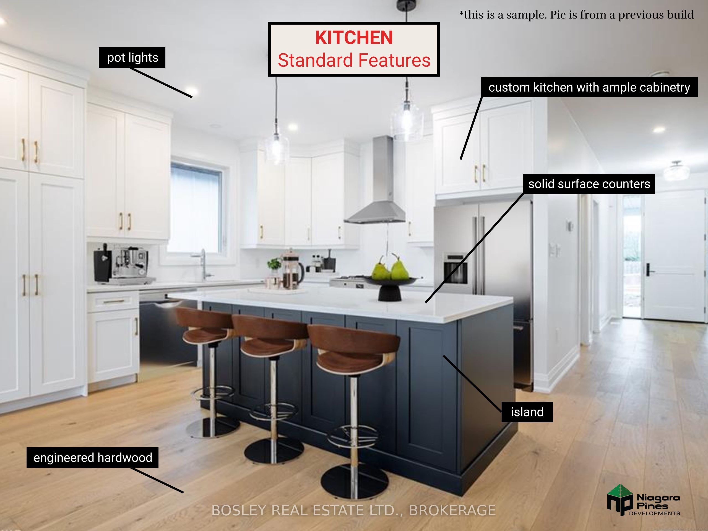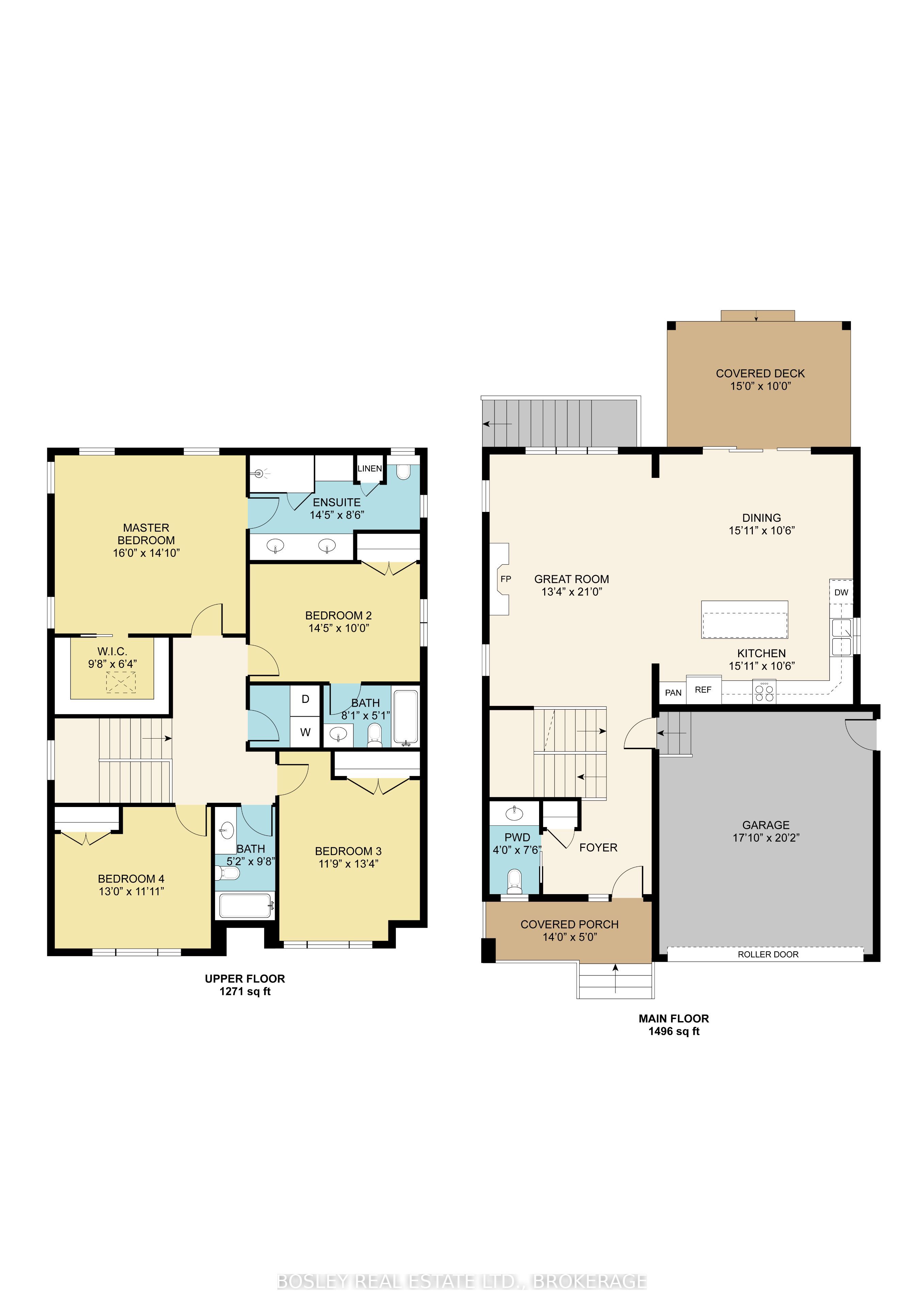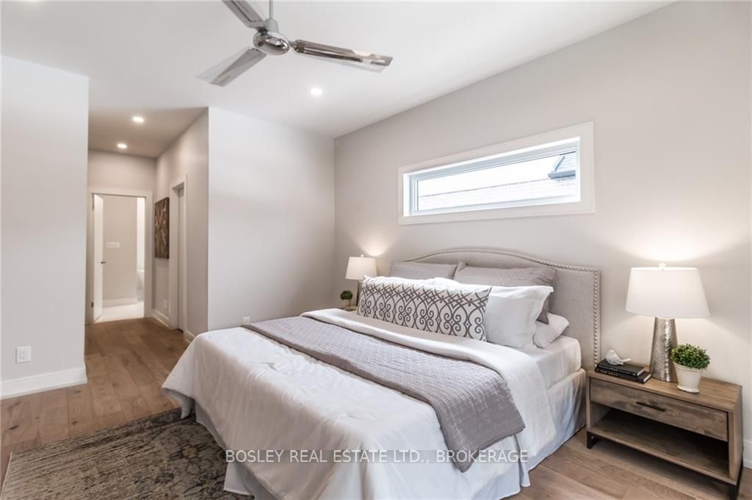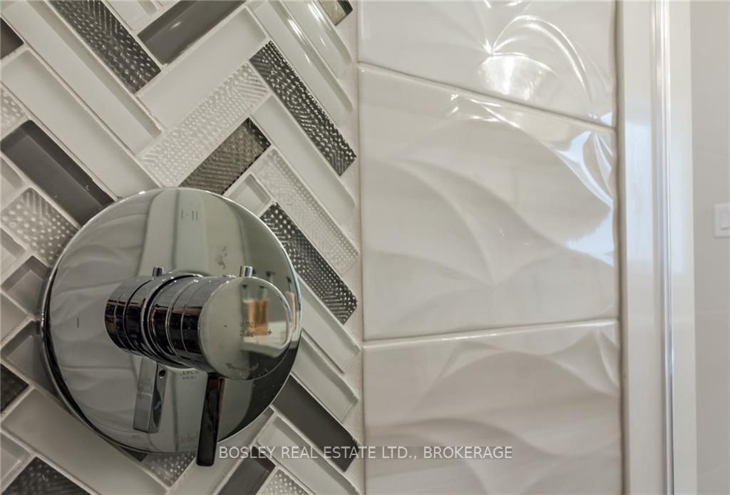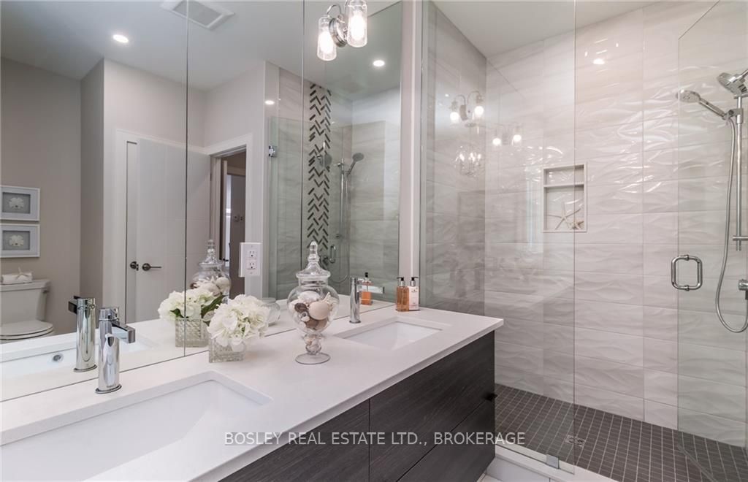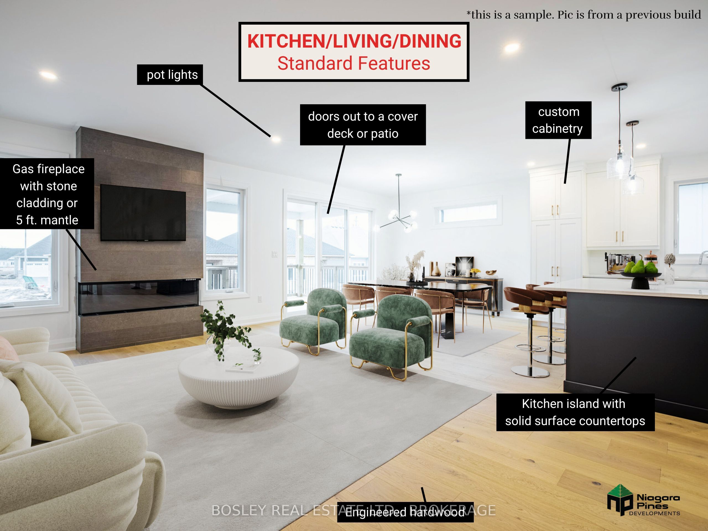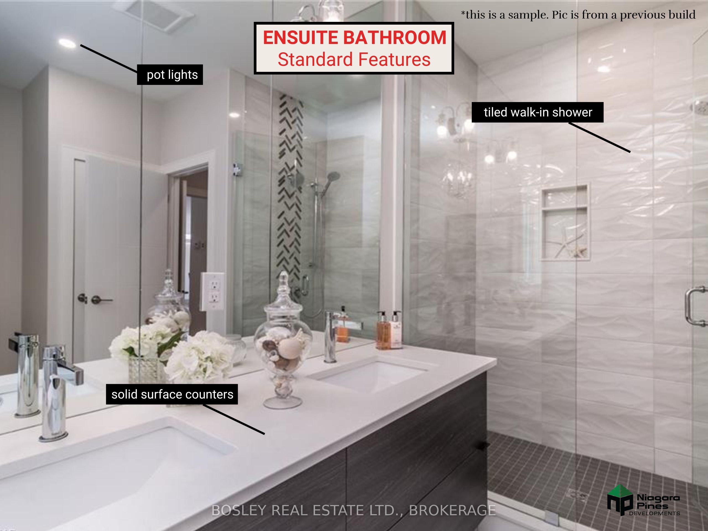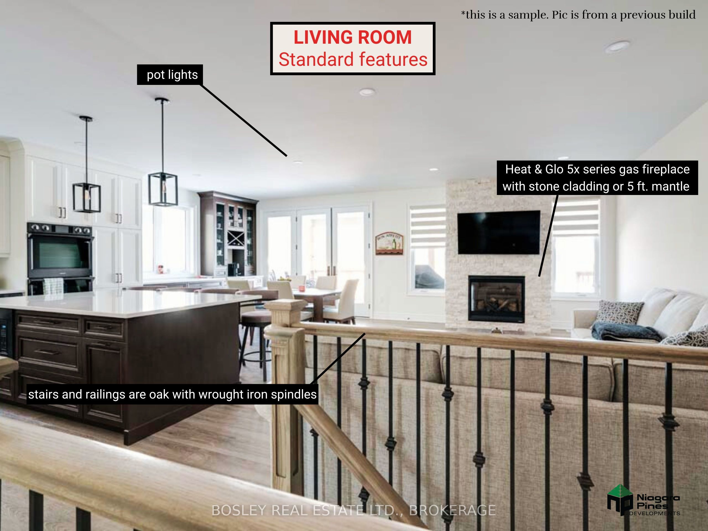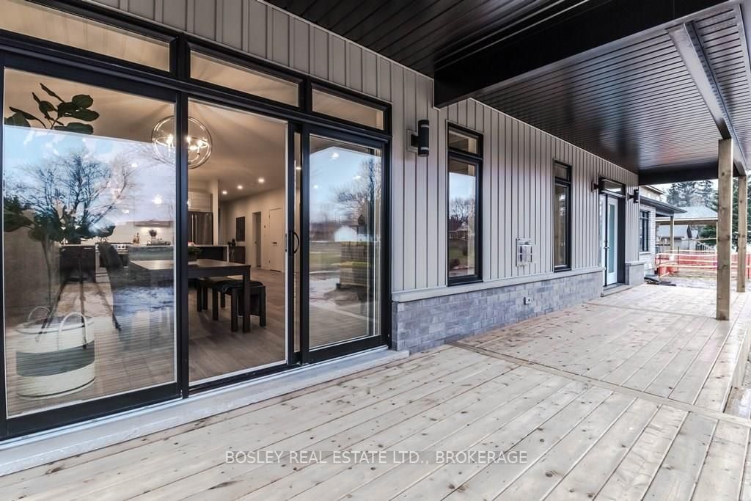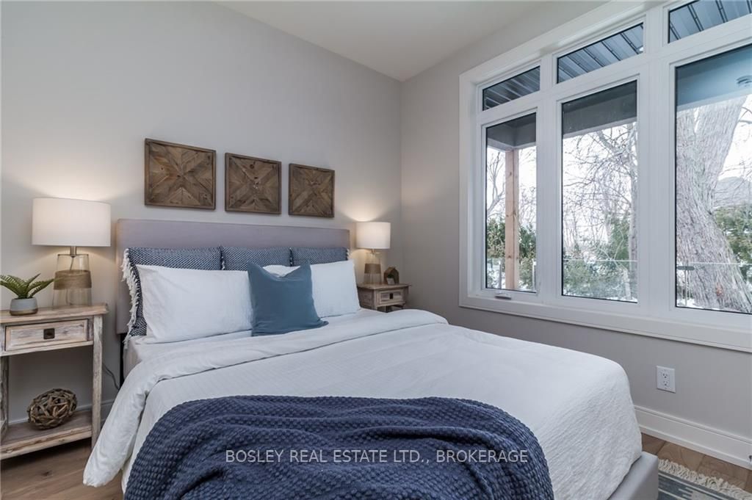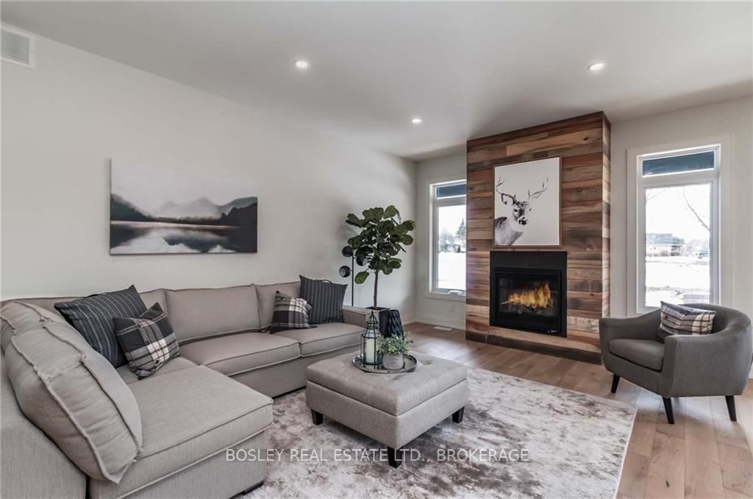
$1,225,000
Est. Payment
$4,679/mo*
*Based on 20% down, 4% interest, 30-year term
Listed by BOSLEY REAL ESTATE LTD., BROKERAGE
Detached•MLS #X12053418•New
Price comparison with similar homes in Niagara Falls
Compared to 30 similar homes
12.0% Higher↑
Market Avg. of (30 similar homes)
$1,093,900
Note * Price comparison is based on the similar properties listed in the area and may not be accurate. Consult licences real estate agent for accurate comparison
Room Details
| Room | Features | Level |
|---|---|---|
Kitchen 4.85 × 3.2 m | Main | |
Dining Room 4.85 × 3.2 m | Main | |
Primary Bedroom 4.88 × 4.52 m | Second | |
Bedroom 2 4.39 × 3.05 m | Second | |
Bedroom 3 3.51 × 4.06 m | Second | |
Bedroom 4 3.96 × 3.63 m | Second |
Client Remarks
Welcome to this custom built two-storey home built by highly regarded Niagara Pines Developments. The plans for this home have been developed with luxury, comfort and convenience in mind. The exterior profile of this home will be modern and distinguished with a mix of stucco, stone and accented vinyl siding. The inviting foyer leads into the great room, kitchen and dining room - a splendid area to host holiday dinners or relax with the family. Doors from the dining area lead to the covered deck. When you are ready to retreat, head upstairs where you can find a large primary suite with a huge walk-in closet and spa-like ensuite bathroom. Bedroom two is spacious and also features an ensuite 4-pc ensuite bathroom. There are two other bedrooms on this level, which both sharing another full bathroom. A dedicated laundry room completes this level to add to the convenience. Several high-end finishes will be found throughout including engineered hardwood flooring, oak railings, stone countertops in kitchen & all 4 bathrooms, gas fireplace with stone cladding, and generous lighting allowance. This will be an exceptional two-storey home is an established neighbourhood with lots of exciting growth in recent years.
About This Property
Lot 37 Angie Drive, Niagara Falls, L2H 0M9
Home Overview
Basic Information
Walk around the neighborhood
Lot 37 Angie Drive, Niagara Falls, L2H 0M9
Shally Shi
Sales Representative, Dolphin Realty Inc
English, Mandarin
Residential ResaleProperty ManagementPre Construction
Mortgage Information
Estimated Payment
$0 Principal and Interest
 Walk Score for Lot 37 Angie Drive
Walk Score for Lot 37 Angie Drive

Book a Showing
Tour this home with Shally
Frequently Asked Questions
Can't find what you're looking for? Contact our support team for more information.
See the Latest Listings by Cities
1500+ home for sale in Ontario

Looking for Your Perfect Home?
Let us help you find the perfect home that matches your lifestyle
