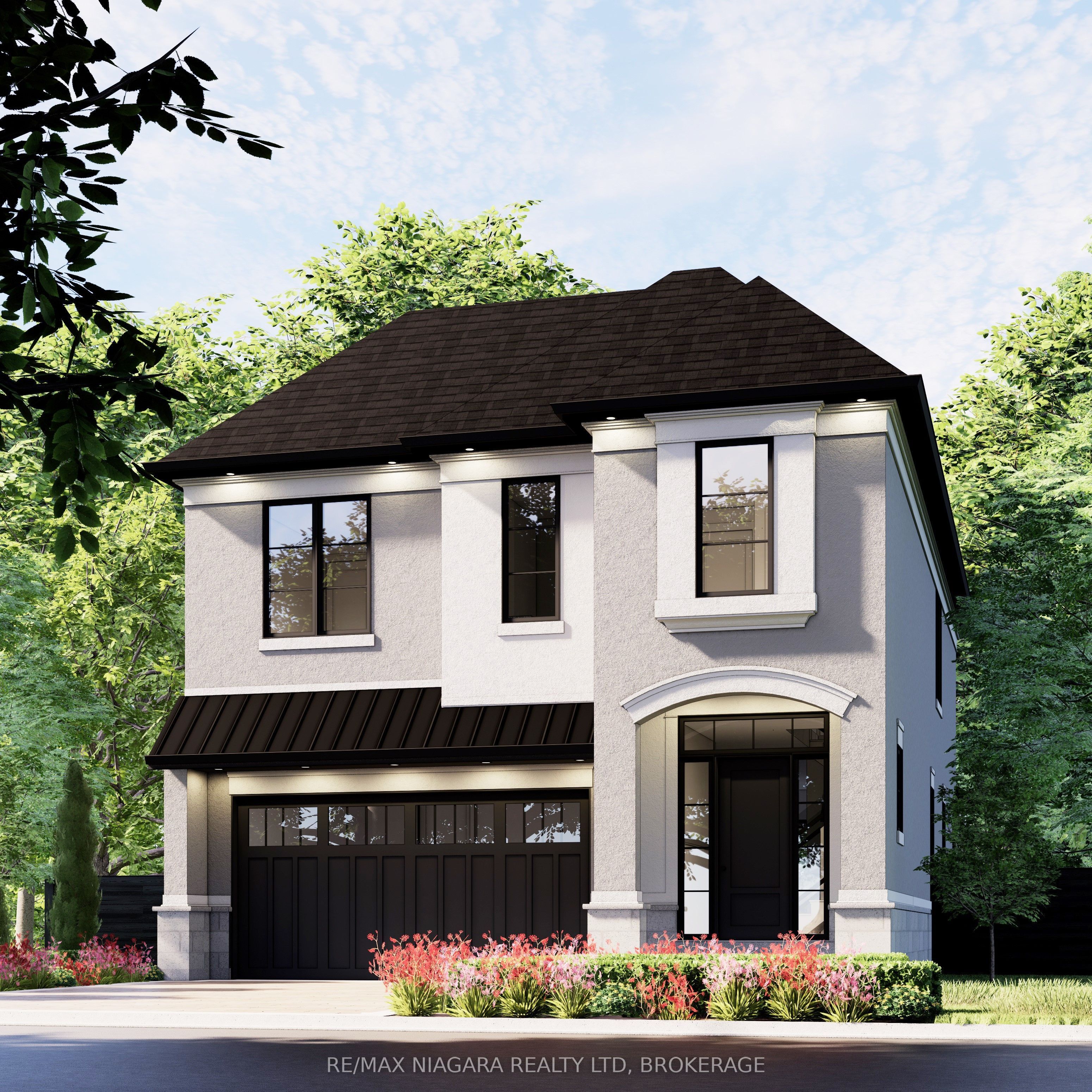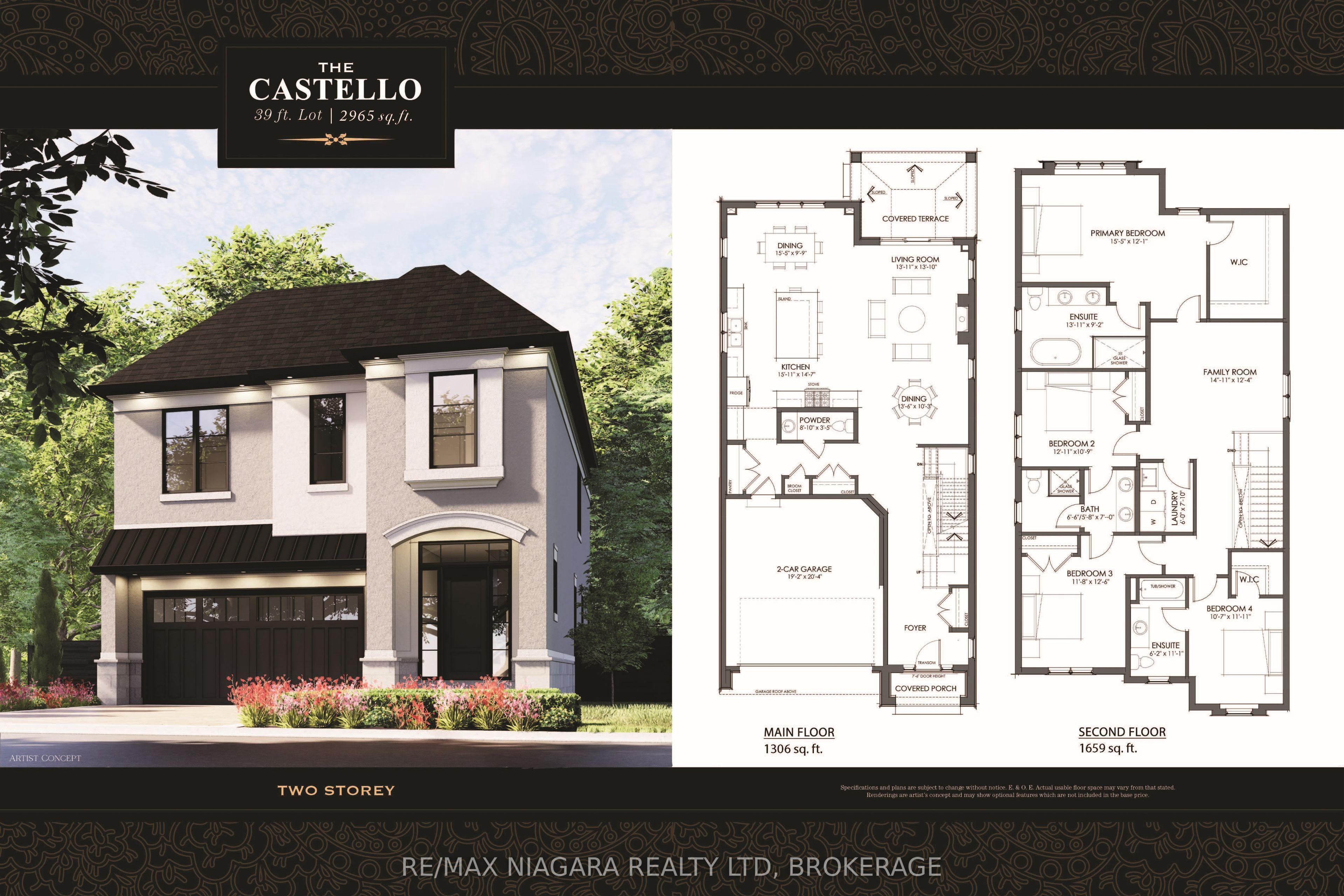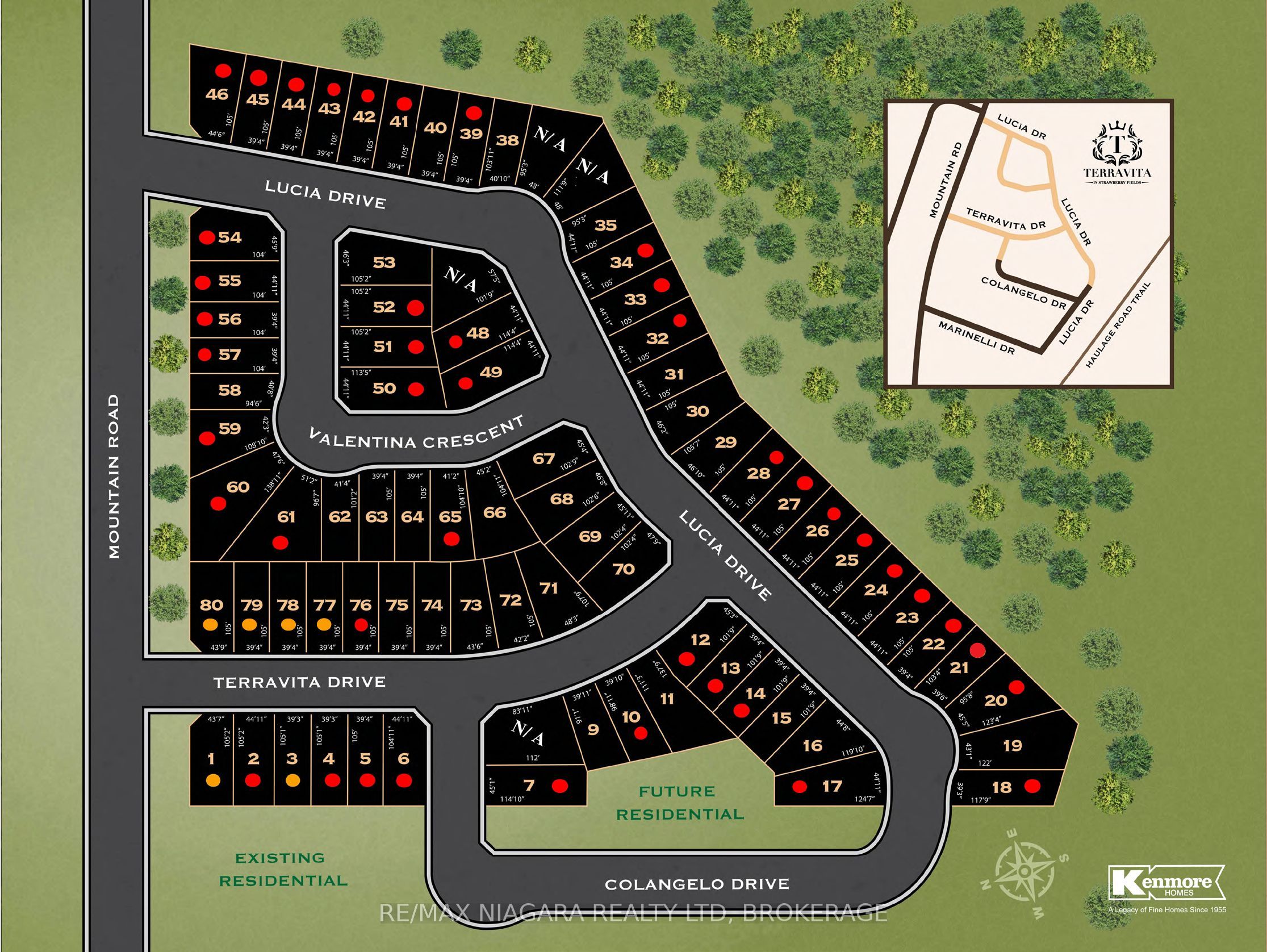
$1,399,000
Est. Payment
$5,343/mo*
*Based on 20% down, 4% interest, 30-year term
Listed by RE/MAX NIAGARA REALTY LTD, BROKERAGE
Detached•MLS #X12188193•New
Price comparison with similar homes in Niagara Falls
Compared to 30 similar homes
28.6% Higher↑
Market Avg. of (30 similar homes)
$1,088,100
Note * Price comparison is based on the similar properties listed in the area and may not be accurate. Consult licences real estate agent for accurate comparison
Room Details
| Room | Features | Level |
|---|---|---|
Kitchen 4.61 × 4.48 m | Centre IslandQuartz Counter | Main |
Living Room 3.99 × 3.99 m | Gas FireplaceWalk-Out | Main |
Dining Room 4.14 × 3.13 m | Main | |
Primary Bedroom 4.72 × 3.68 m | 5 Pc EnsuiteWalk-In Closet(s) | Second |
Bedroom 2 3.69 × 3.32 m | Second | |
Bedroom 3 3.59 × 3.84 m | Second |
Client Remarks
WELCOME TO THE CASTELLO MODEL. Looking for the perfect family home or need more space you found it. This fantastic layout has 4 bedrooms, 4 bathrooms and an upper level family room. Located in a Prestigious Architecturally Controlled Development in the Heart of North End Niagara Falls. Starting with a spacious main floor which features a large eat in kitchen w/gorgeous island, dining room, 2pc bath, living room with gas fireplace and walkout to covered concrete patio. Where uncompromising luxury is a standard the features and finishes Include 10ft ceilings on main floor, 9ft ceilings on 2nd floors, 8ft Interior Doors, Custom Cabinetry, Quartz countertops, Hardwood Floors, Tiled Glass Showers, Oak Staircases, Iron Spindles, 40 LED pot lights, Front Irrigation System, Garage Door Opener and so much more. This sophisticated neighborhood is within easy access and close proximity to award winning restaurants, world class wineries, designer outlet shopping, schools, above St. Davids NOTL and grocery stores to name a few. If you love the outdoors you can enjoy golfing, hiking, parks, and cycling in the abundance of green space Niagara has to offer. OPEN HOUSE EVERY SATURDAY/SUNDAY 12:00-4:00 PM at our beautiful Cascata model home located at 2317 TERRAVITA DRIVE or by appointment. Castello Model viewing is also available at 2326 Terravita Drive. MANY FLOOR PLANS TO CHOOSE FROM.
About This Property
LOT 40 LUCIA Drive, Niagara Falls, L2J 0G1
Home Overview
Basic Information
Walk around the neighborhood
LOT 40 LUCIA Drive, Niagara Falls, L2J 0G1
Shally Shi
Sales Representative, Dolphin Realty Inc
English, Mandarin
Residential ResaleProperty ManagementPre Construction
Mortgage Information
Estimated Payment
$0 Principal and Interest
 Walk Score for LOT 40 LUCIA Drive
Walk Score for LOT 40 LUCIA Drive

Book a Showing
Tour this home with Shally
Frequently Asked Questions
Can't find what you're looking for? Contact our support team for more information.
See the Latest Listings by Cities
1500+ home for sale in Ontario

Looking for Your Perfect Home?
Let us help you find the perfect home that matches your lifestyle

