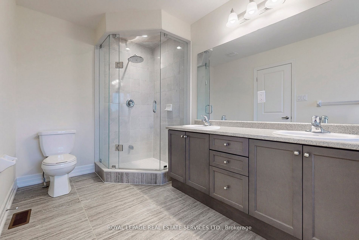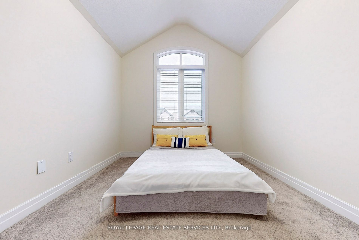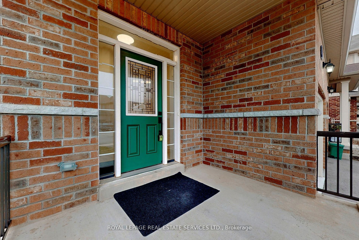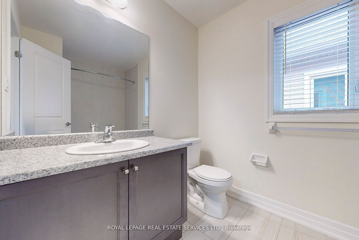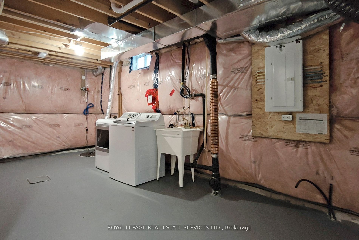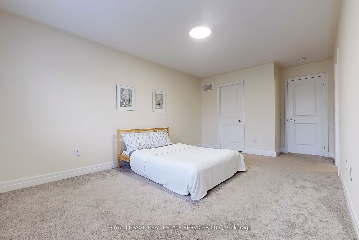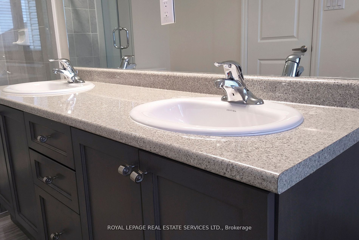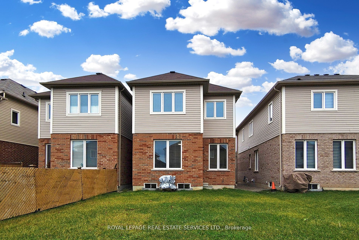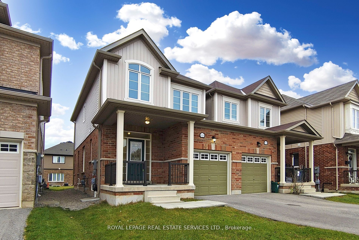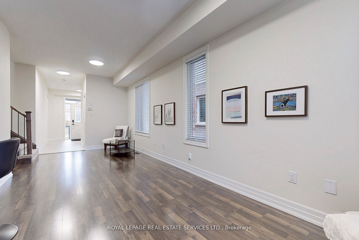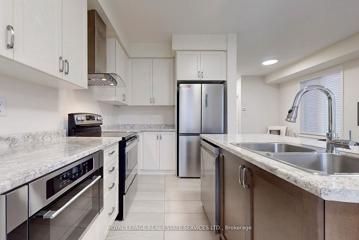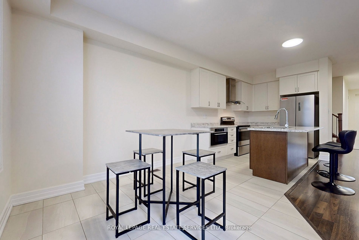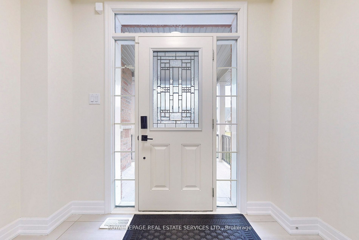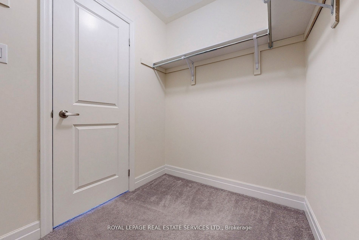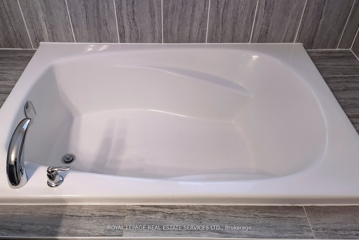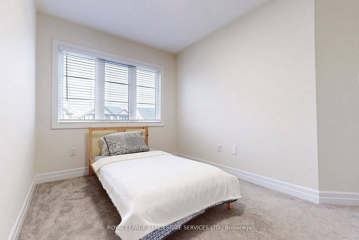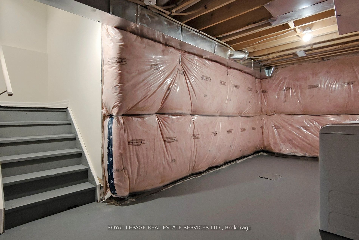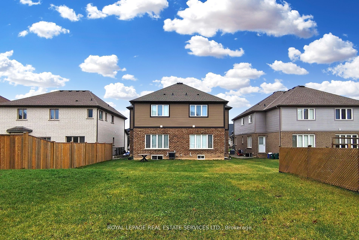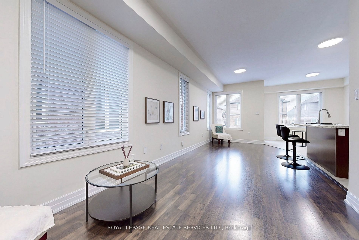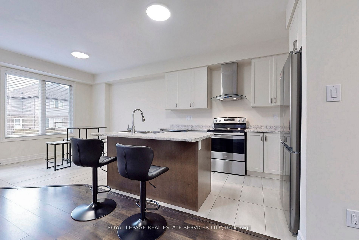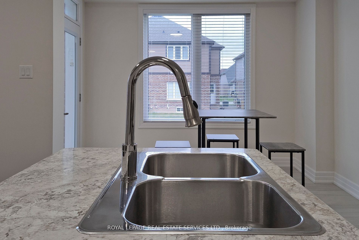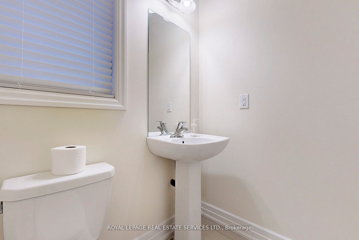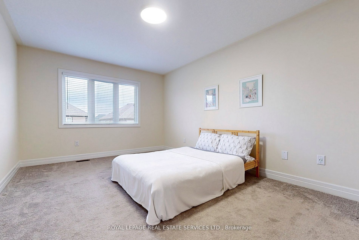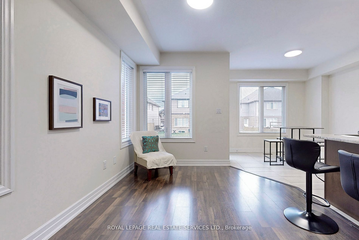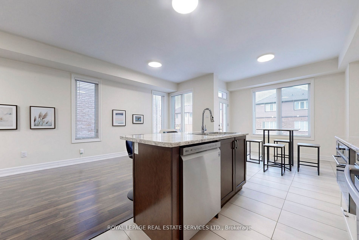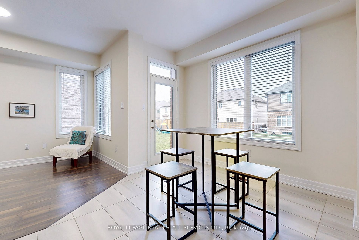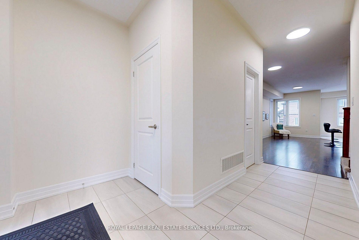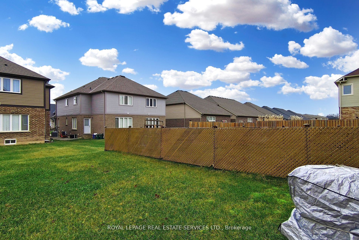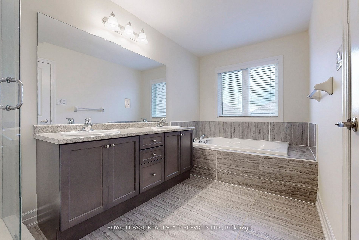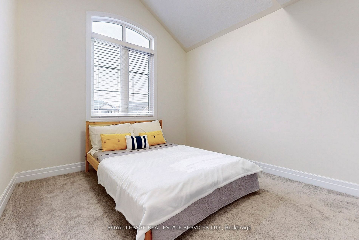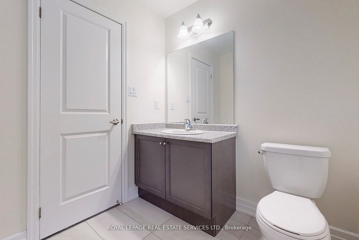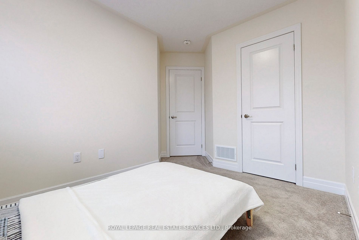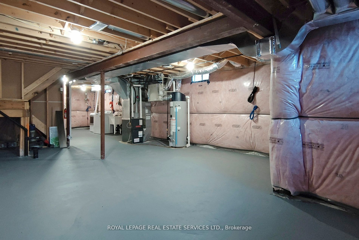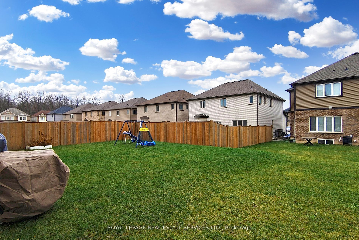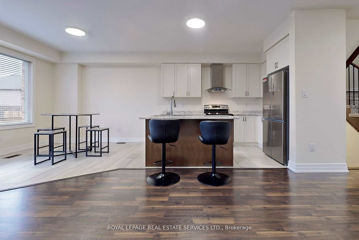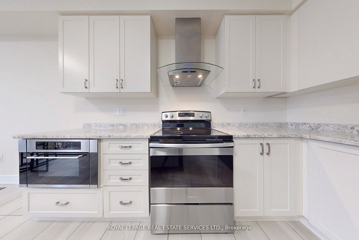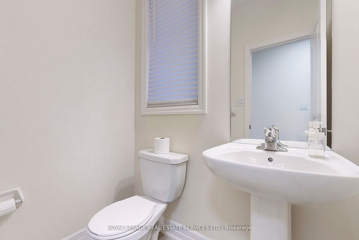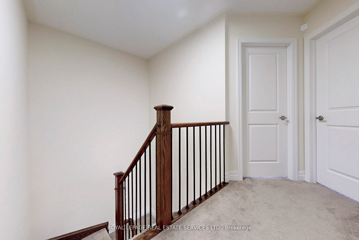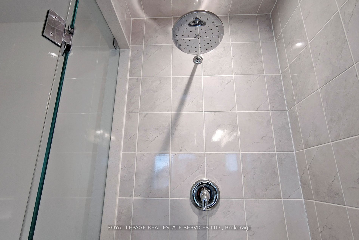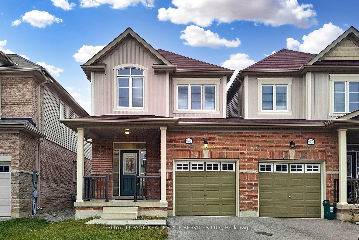
$2,650 /mo
Listed by ROYAL LEPAGE REAL ESTATE SERVICES LTD.
Semi-Detached •MLS #X11950675•New
Room Details
| Room | Features | Level |
|---|---|---|
Living Room 3.04 × 7.31 m | LaminateCombined w/Dining | Main |
Dining Room 3.04 × 7.31 m | LaminateCombined w/Living | Main |
Kitchen 2.37 × 3.35 m | Ceramic FloorB/I Appliances | Main |
Primary Bedroom 3.41 × 5.02 m | Broadloom4 Pc Ensuite | Second |
Bedroom 2 2.71 × 3.2 m | Broadloom | Second |
Bedroom 3 2.89 × 3.84 m | Broadloom | Second |
Client Remarks
A Delightful Private And Peaceful Semi Link Only By The Garage Built by LYONS CREEK , Bolero Model boosting1,560 sqft. W/ 9 Ft. Ceiling. Walking distance to Lyons Creek and Weland River Boat Launch Perfect For Water Activities. An after sought charming community situated on Chippawa district Close to Niagara Hospital, Golf Course, Walmart, Costco and Fallsview. A perfect living combined dining room designed to show your furnishings to best advantage. Freshly painted with neutral designer color.
About This Property
9498 Tallgrass Avenue, Niagara Falls, L2G 0Y2
Home Overview
Basic Information
Walk around the neighborhood
9498 Tallgrass Avenue, Niagara Falls, L2G 0Y2
Shally Shi
Sales Representative, Dolphin Realty Inc
English, Mandarin
Residential ResaleProperty ManagementPre Construction
 Walk Score for 9498 Tallgrass Avenue
Walk Score for 9498 Tallgrass Avenue

Book a Showing
Tour this home with Shally
Frequently Asked Questions
Can't find what you're looking for? Contact our support team for more information.
Check out 100+ listings near this property. Listings updated daily
See the Latest Listings by Cities
1500+ home for sale in Ontario

Looking for Your Perfect Home?
Let us help you find the perfect home that matches your lifestyle
