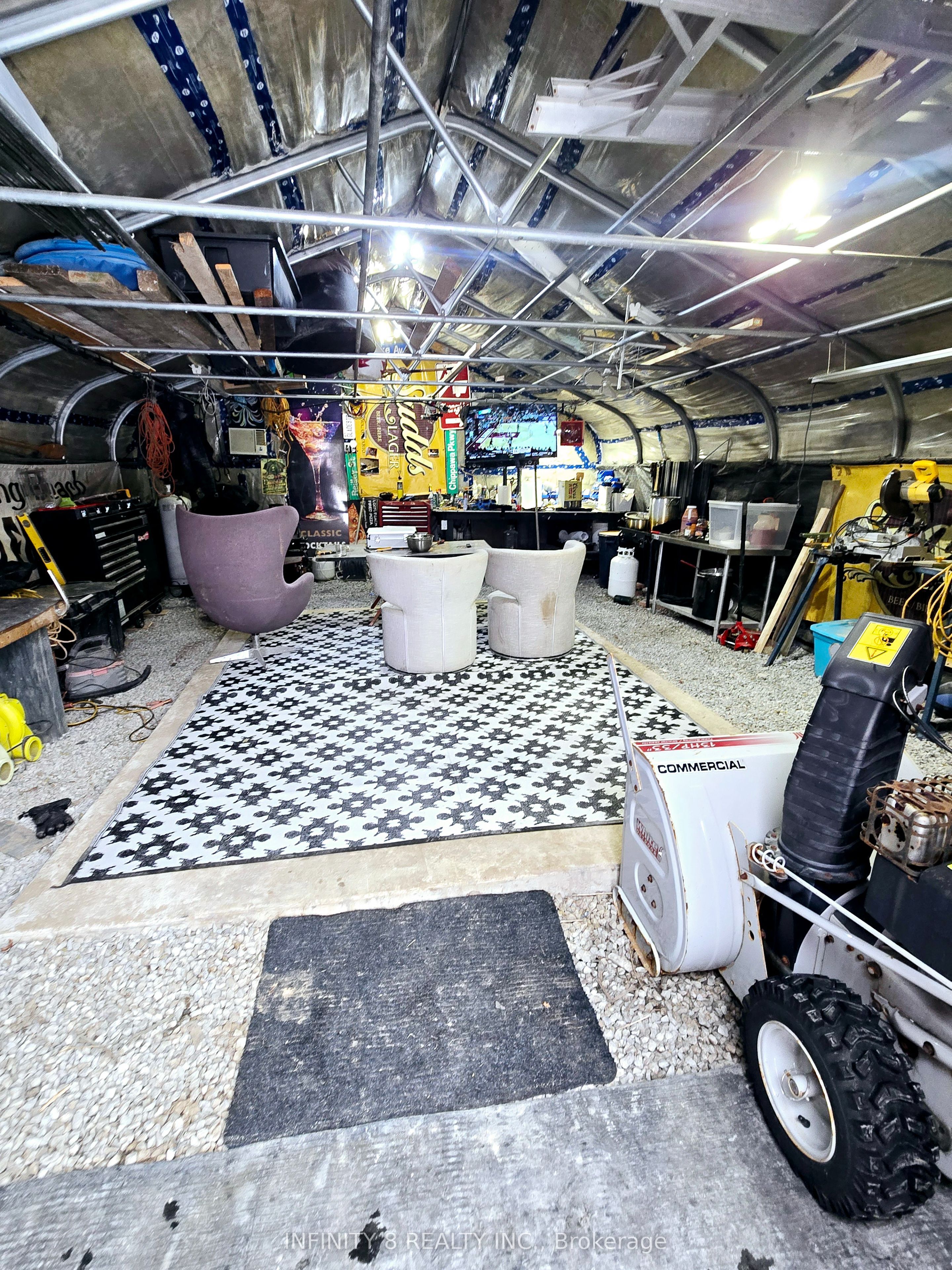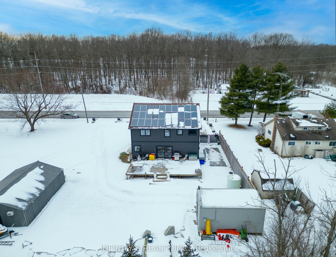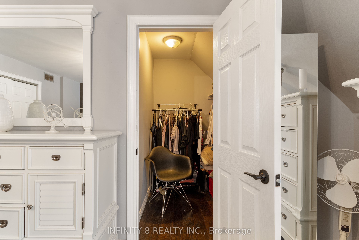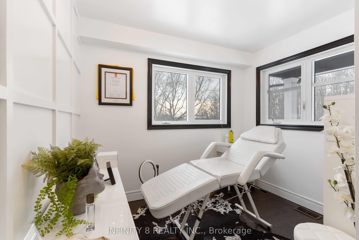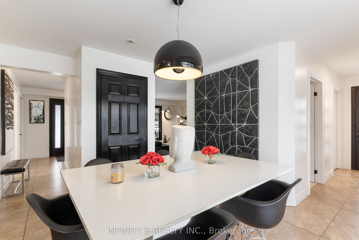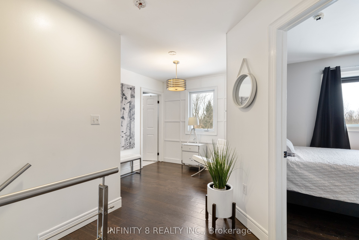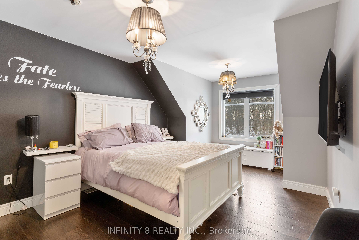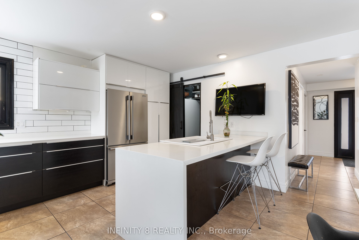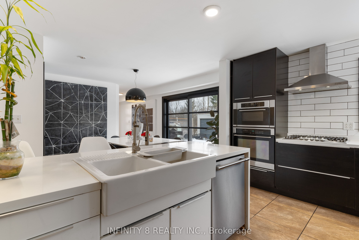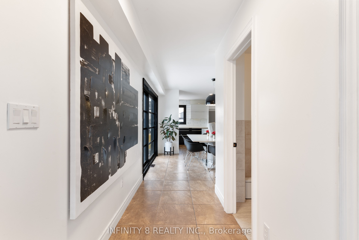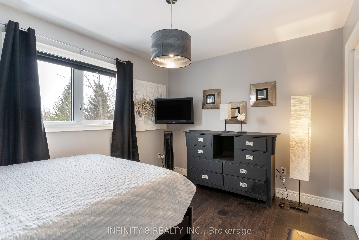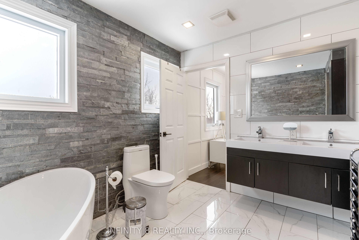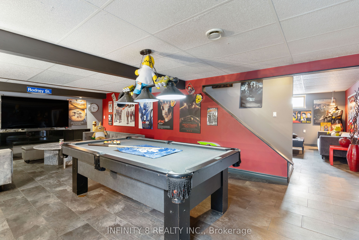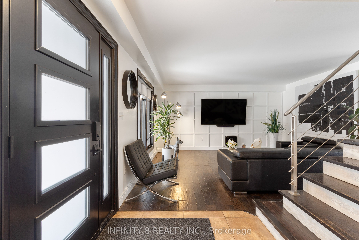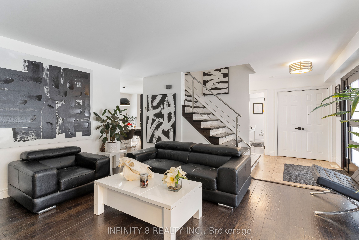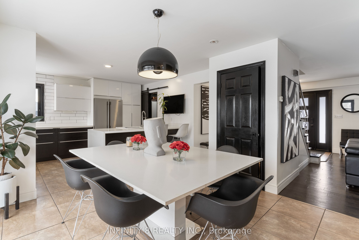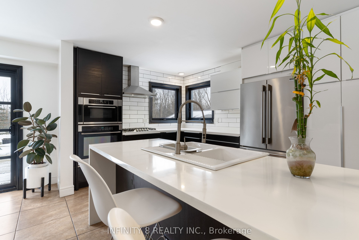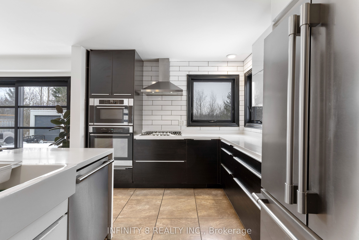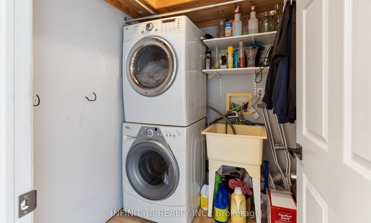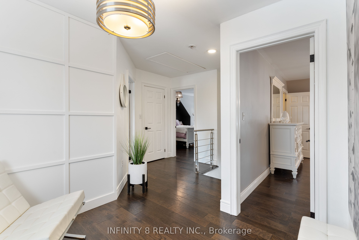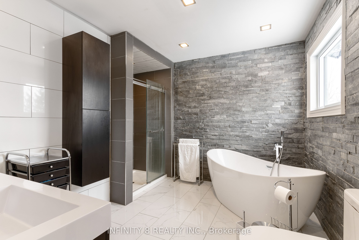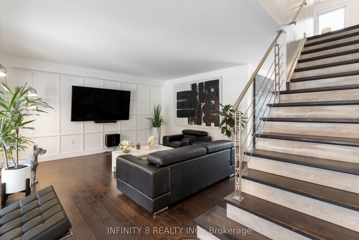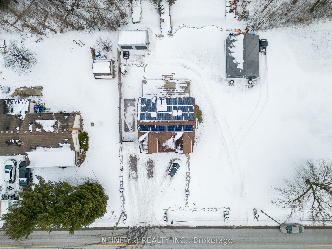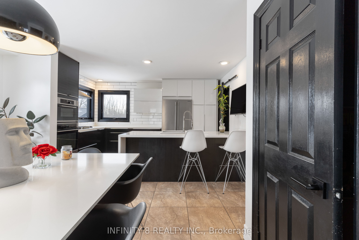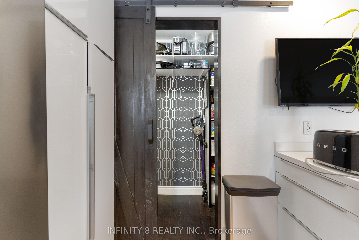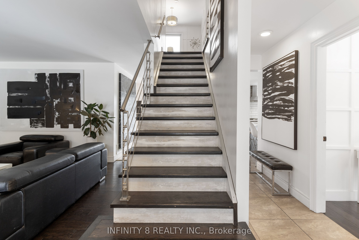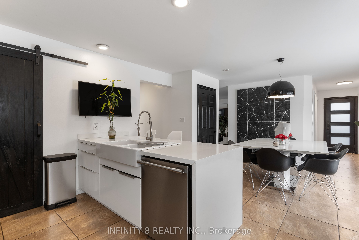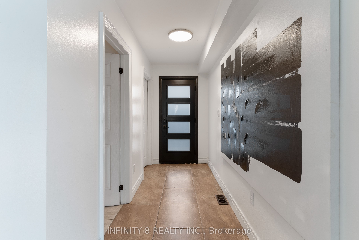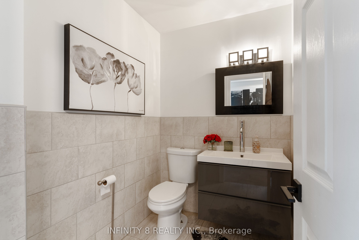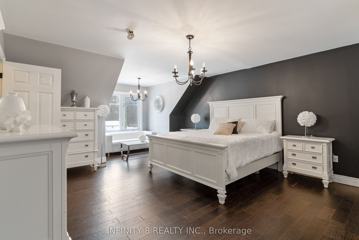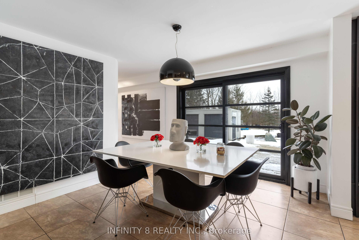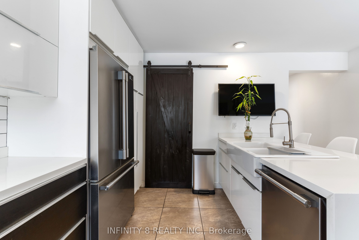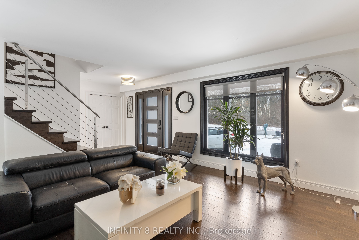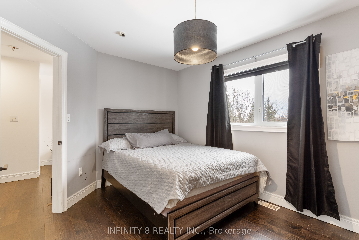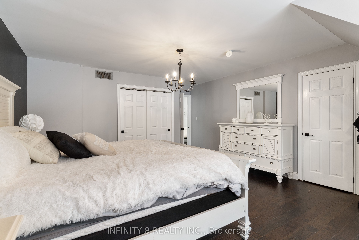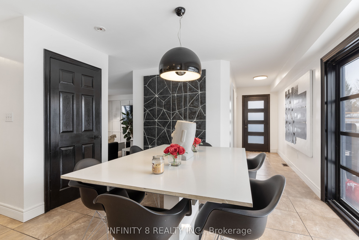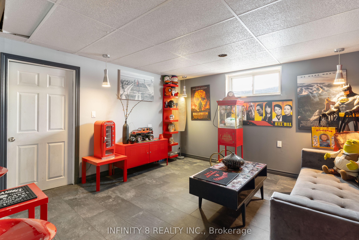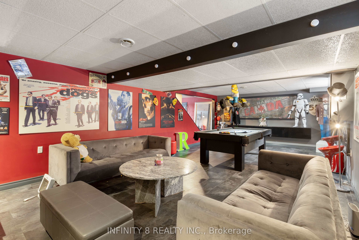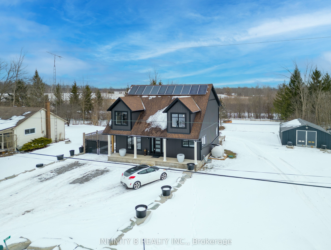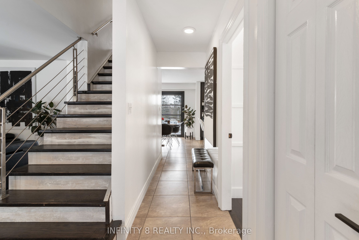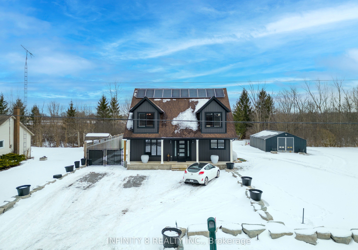
$829,900
Est. Payment
$3,170/mo*
*Based on 20% down, 4% interest, 30-year term
Listed by INFINITY 8 REALTY INC.
Detached•MLS #X11950467•Sold Conditional
Price comparison with similar homes in Niagara Falls
Compared to 62 similar homes
22.9% Higher↑
Market Avg. of (62 similar homes)
$675,118
Note * Price comparison is based on the similar properties listed in the area and may not be accurate. Consult licences real estate agent for accurate comparison
Room Details
| Room | Features | Level |
|---|---|---|
Living Room 4.57 × 4.57 m | Main | |
Kitchen 4.04 × 3.35 m | Main | |
Dining Room 4.27 × 4.04 m | Main | |
Primary Bedroom 4.8 × 4.54 m | Walk-In Closet(s) | Second |
Bedroom 3.93 × 3.05 m | Second | |
Bedroom 5.23 × 3.39 m | Second |
Client Remarks
Luxury country living in the picturesque countryside of Niagara Falls. Backing onto Legends Golf Course and a peaceful wooded area, this home offers unparalleled privacy with no front or rear neighbors. This impressive residence features 3 spacious bedrooms, 2 beautifully appointed bathrooms, and a finished basement with ample space for relaxation or entertainment. As you step inside, you are welcomed by a stunning interior with modern finishes and a flowing layout. The main floor offers a cozy living room that seamlessly connects to a sleek, contemporary kitchen, complete with a large dining area and a walk-in pantry. The main floor also includes a convenient washroom and a private office space, ideal for those who work from home. Upstairs, you'll find three generously sized bedrooms, including a master suite with a walk-in closet. The second-floor 5-piece bathroom is beautifully designed for ultimate comfort and style. The finished basement adds even more living space, with a large recreation room and a separate family room that is perfect for cozy evenings or hosting gatherings. Step outside through the dining room patio doors and discover a vast backyard oasis featuring a deck, perfect for outdoor dining and relaxation. The property also boasts a large storage unit with two roll-up doors, as well as a massive shed that can be transformed into your own personal man cave, workshop, or extra storage space. This home is not only stunning in design but also environmentally friendly with solar panels that will completely cover your electricity bill, offering you both savings and sustainability. With its unrivaled location, luxurious interior, and sustainable features, this home is a rare gem in Niagara Falls. Whether you're looking for peace, privacy, or the ultimate retreat, this property offers it all.
About This Property
9458 Willoughby Drive, Niagara Falls, L2E 6S6
Home Overview
Basic Information
Walk around the neighborhood
9458 Willoughby Drive, Niagara Falls, L2E 6S6
Shally Shi
Sales Representative, Dolphin Realty Inc
English, Mandarin
Residential ResaleProperty ManagementPre Construction
Mortgage Information
Estimated Payment
$0 Principal and Interest
 Walk Score for 9458 Willoughby Drive
Walk Score for 9458 Willoughby Drive

Book a Showing
Tour this home with Shally
Frequently Asked Questions
Can't find what you're looking for? Contact our support team for more information.
Check out 100+ listings near this property. Listings updated daily
See the Latest Listings by Cities
1500+ home for sale in Ontario

Looking for Your Perfect Home?
Let us help you find the perfect home that matches your lifestyle
