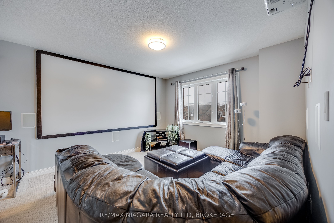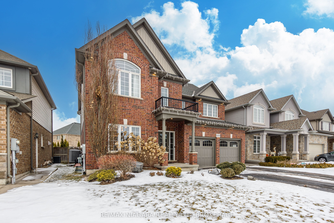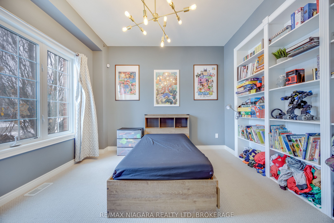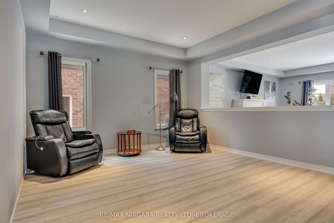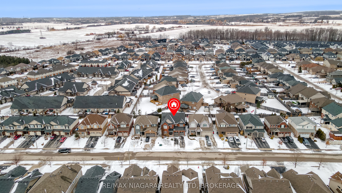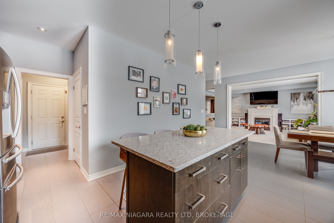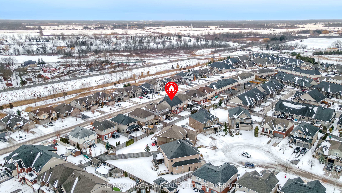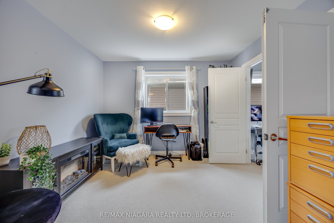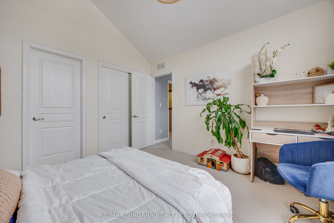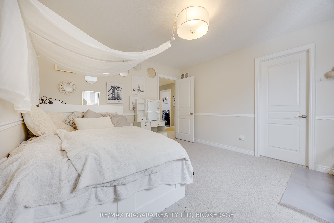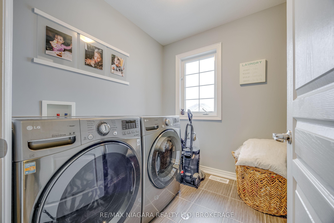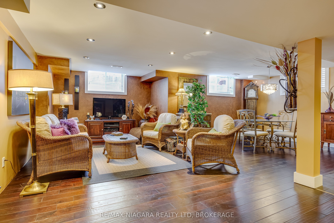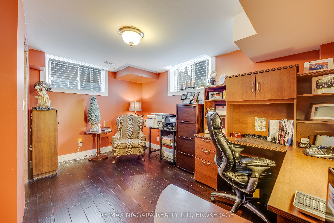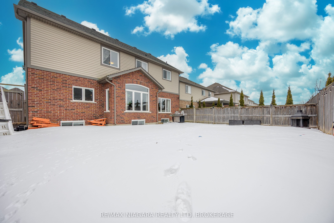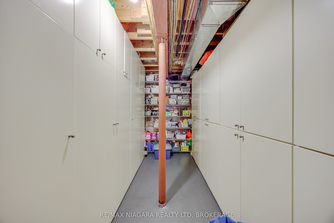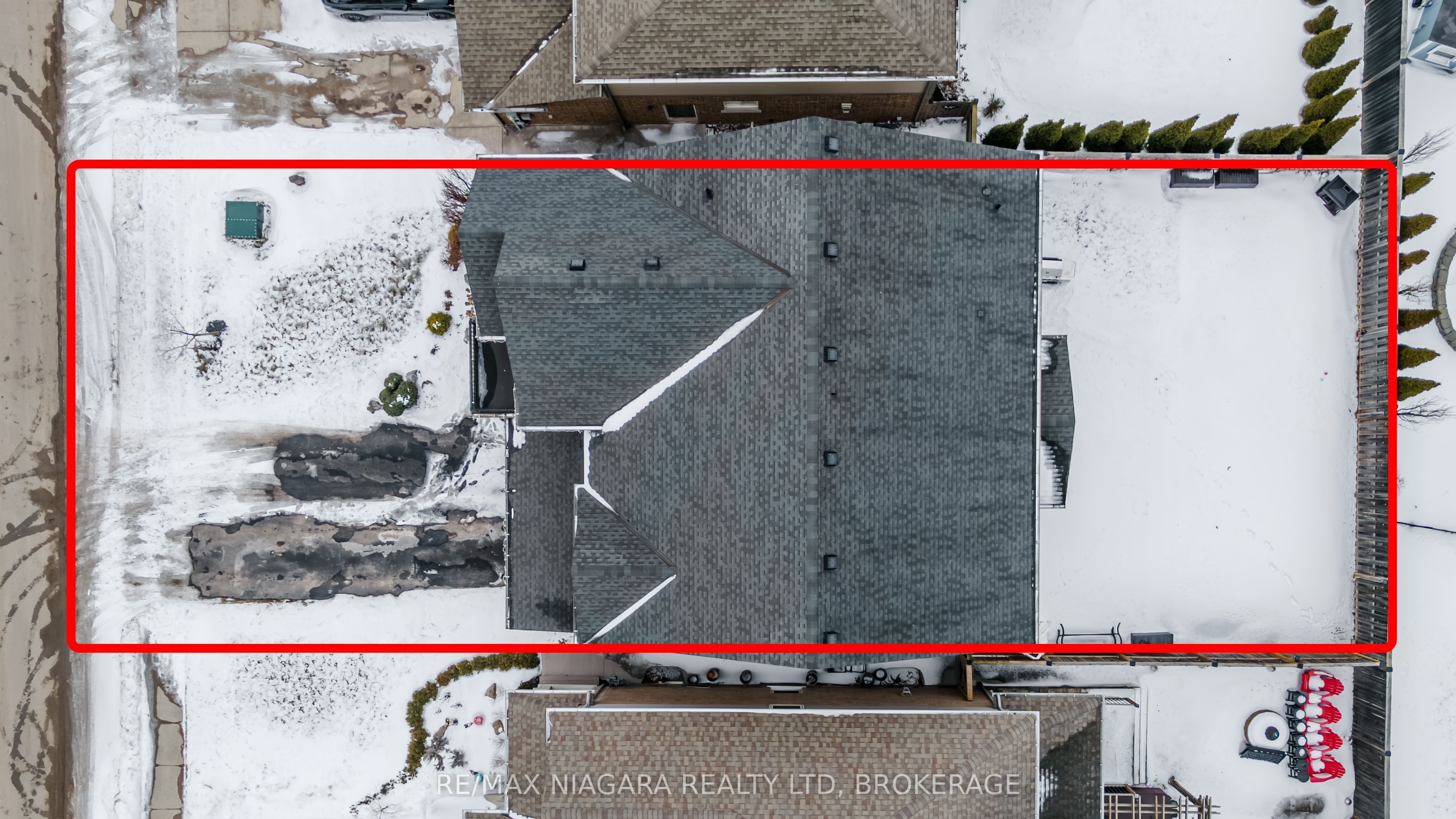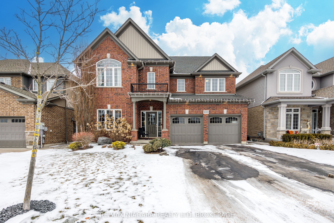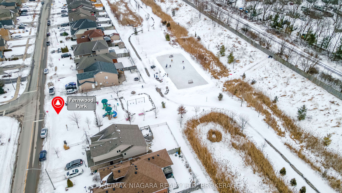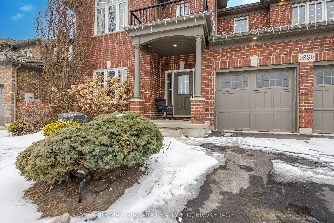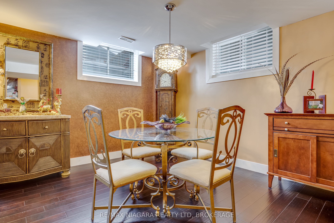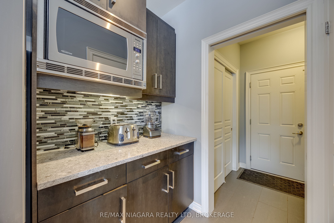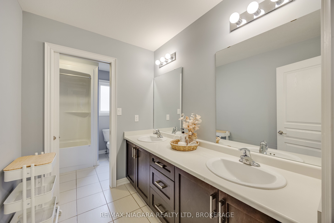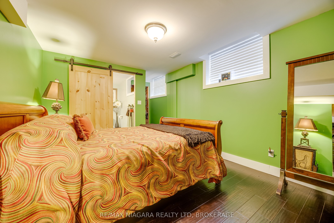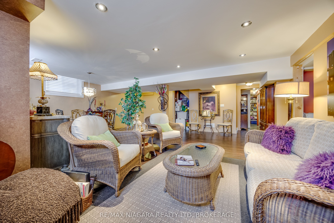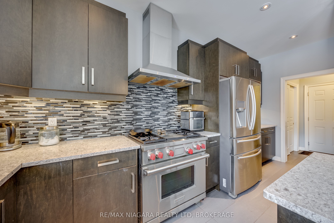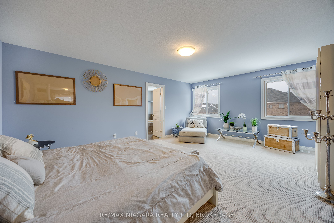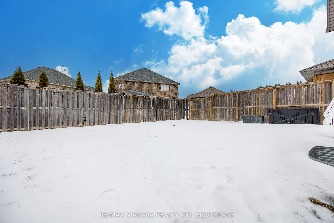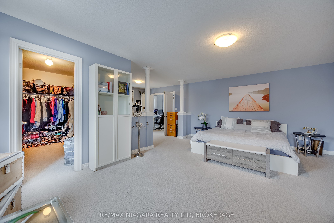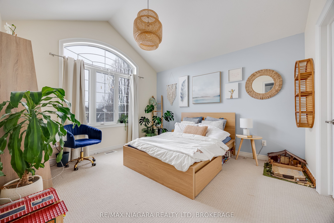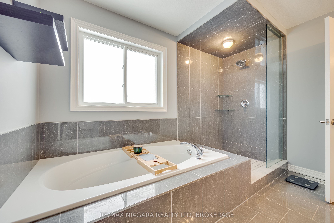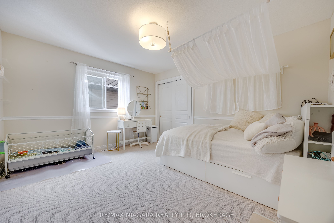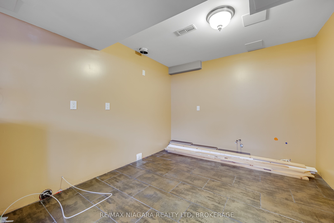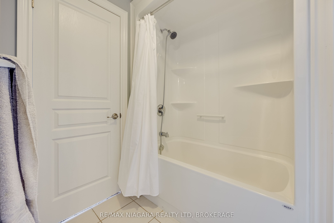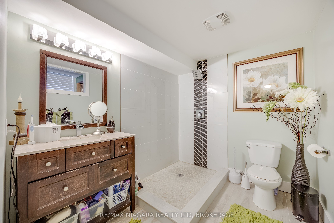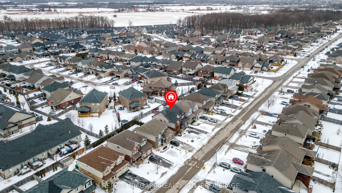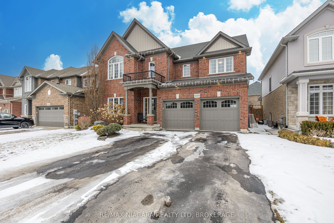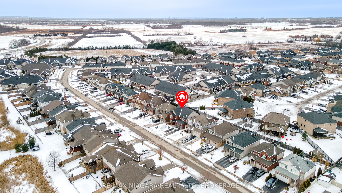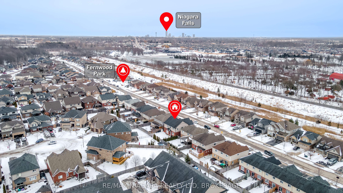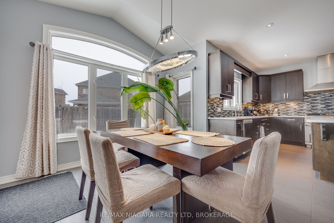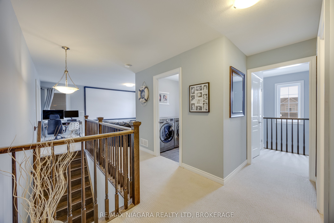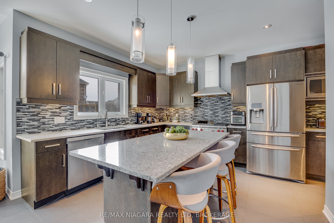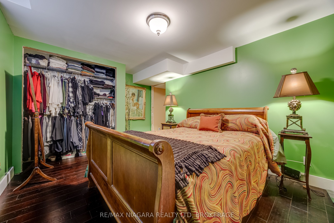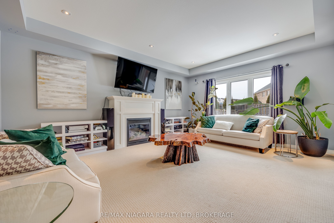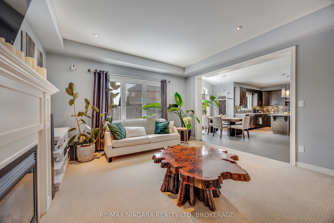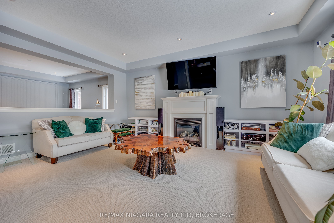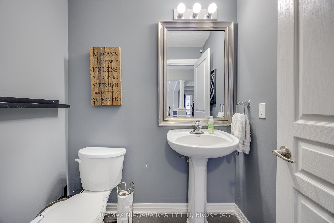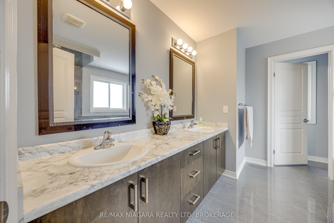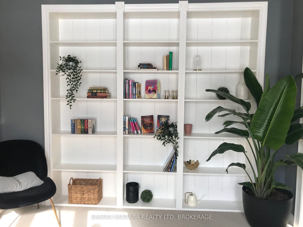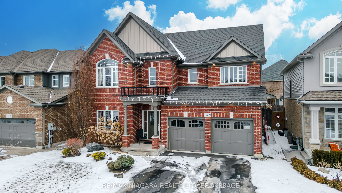
$964,000
Est. Payment
$3,682/mo*
*Based on 20% down, 4% interest, 30-year term
Listed by RE/MAX NIAGARA REALTY LTD, BROKERAGE
Detached•MLS #X11965577•Price Change
Price comparison with similar homes in Niagara Falls
Compared to 11 similar homes
-9.4% Lower↓
Market Avg. of (11 similar homes)
$1,064,600
Note * Price comparison is based on the similar properties listed in the area and may not be accurate. Consult licences real estate agent for accurate comparison
Room Details
| Room | Features | Level |
|---|---|---|
Bedroom 3.353 × 3.353 m | Main | |
Dining Room 4.267 × 3.353 m | Main | |
Kitchen 3.658 × 3.719 m | Centre IslandPantryPocket Doors | Main |
Primary Bedroom 4.359 × 5.456 m | 5 Pc EnsuiteWalk-In Closet(s) | Second |
Bedroom 2 3.386 × 4.938 m | Second | |
Bedroom 3 4.176 × 3.536 m | Second |
Client Remarks
Discover this beautifully upgraded 4+2 bedroom, 3.5 bath home, offering 3,012 sq. ft. of luxurious living space above grade and 1,200 below grade in a desirable community. The expansive primary suite provides a private retreat, while the second-floor Jack and Jill 5-piece bath and convenient laundry room enhance everyday living. The chefs kitchen is a dream, featuring quartz countertops, extended-height cabinets, walk-in pantry, and a premium 36 dual-fuel Wolf range. The bright and spacious great room boasts a cozy gas fireplace, perfect for gathering and relaxing. Enjoy year-round comfort with a Carrier Infinity series furnace and AC unit, a tankless water heater, and a sump pump with an emergency backup. The finished basement adds incredible versatility, boasting a private in-law suite with a separate entrance, a roughed-in kitchen, and an extra gas hookup for a potential fireplaceideal for extended family or rental income. Built for efficiency, this Energy Star-certified home features 9 ceilings, 5 insulating foam beneath the poured concrete basement, and a basement tap-con subfloor over floor delta for added comfort and energy savings. This exceptional home seamlessly blends modern luxury with thoughtful upgrades. Dont miss your chance to see it!
About This Property
9389 Hendershot Boulevard, Niagara Falls, L2H 0E9
Home Overview
Basic Information
Walk around the neighborhood
9389 Hendershot Boulevard, Niagara Falls, L2H 0E9
Shally Shi
Sales Representative, Dolphin Realty Inc
English, Mandarin
Residential ResaleProperty ManagementPre Construction
Mortgage Information
Estimated Payment
$0 Principal and Interest
 Walk Score for 9389 Hendershot Boulevard
Walk Score for 9389 Hendershot Boulevard

Book a Showing
Tour this home with Shally
Frequently Asked Questions
Can't find what you're looking for? Contact our support team for more information.
Check out 100+ listings near this property. Listings updated daily
See the Latest Listings by Cities
1500+ home for sale in Ontario

Looking for Your Perfect Home?
Let us help you find the perfect home that matches your lifestyle
