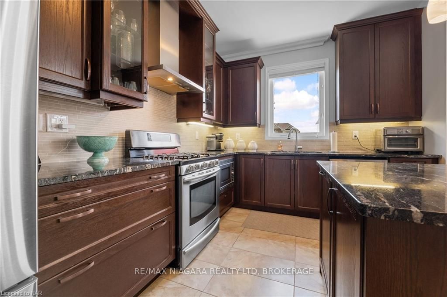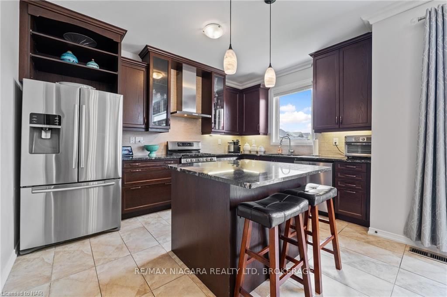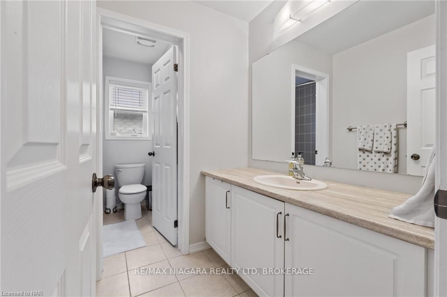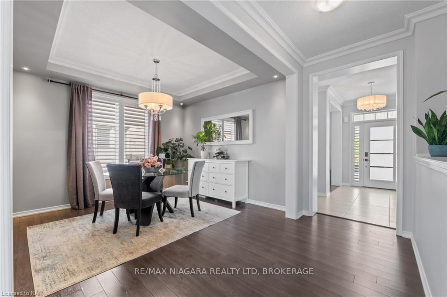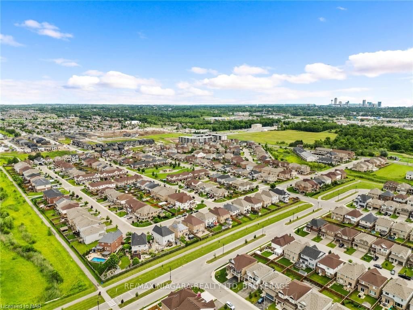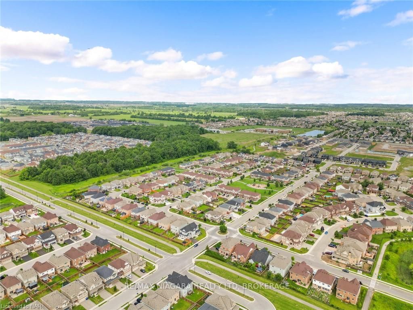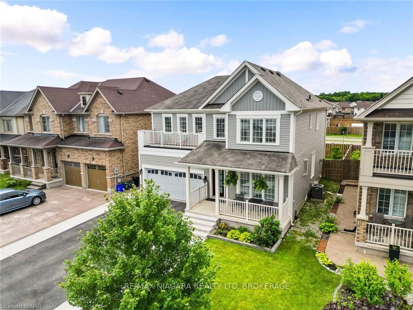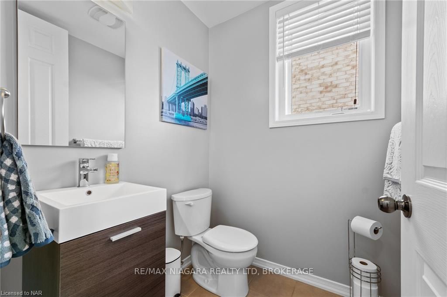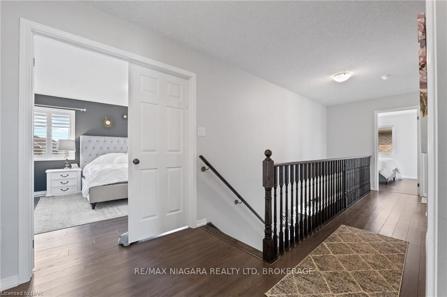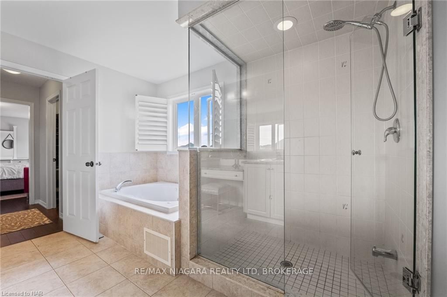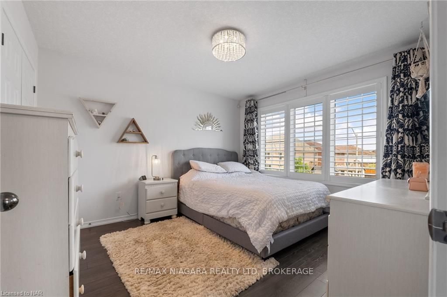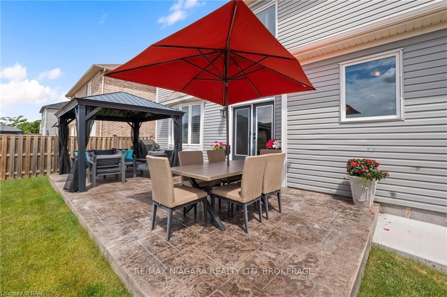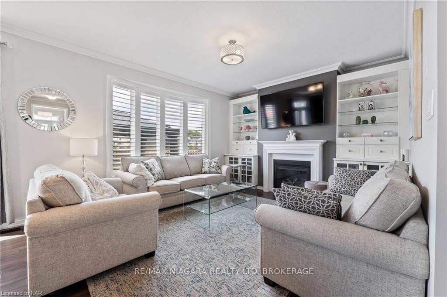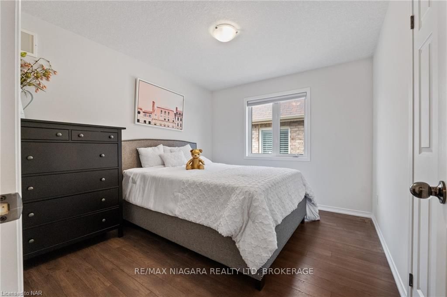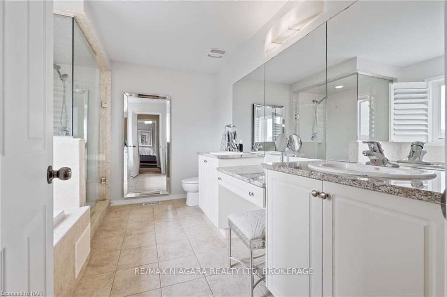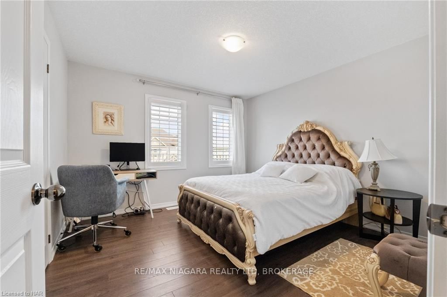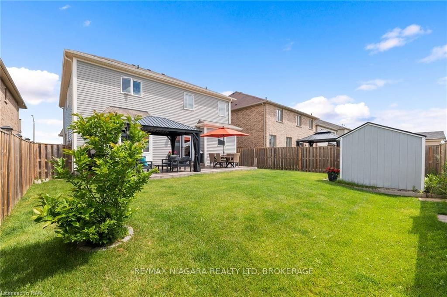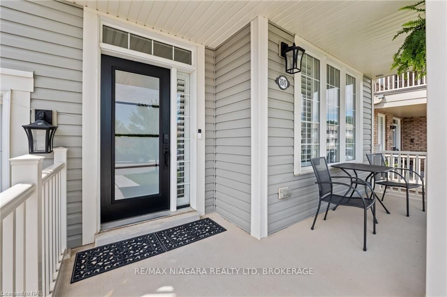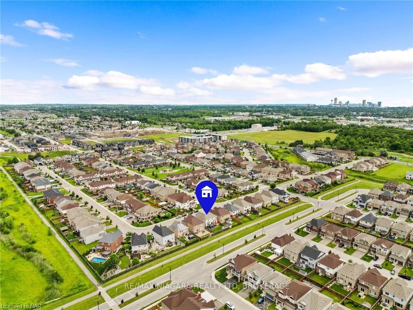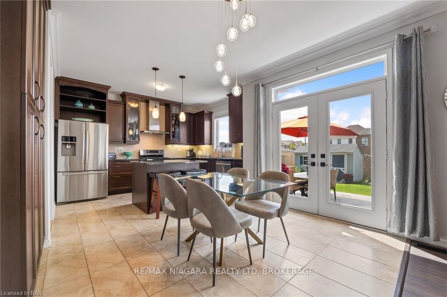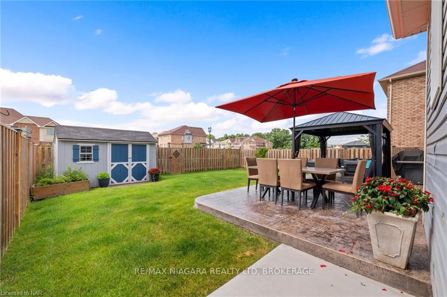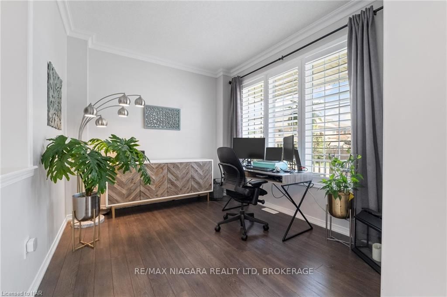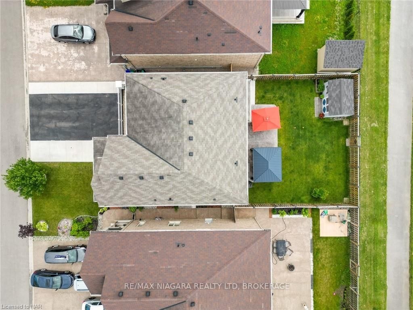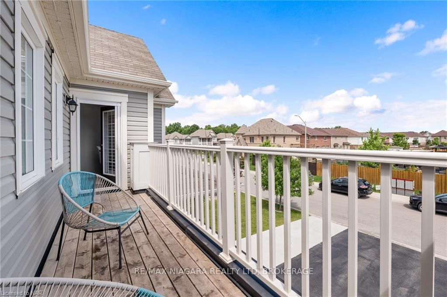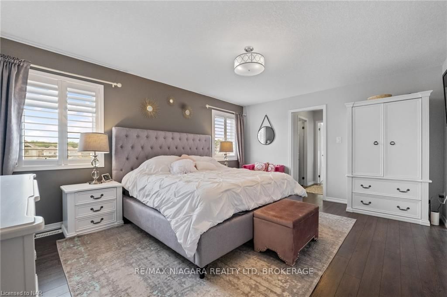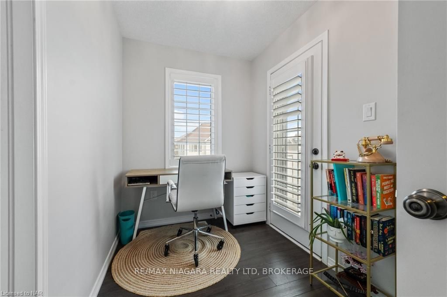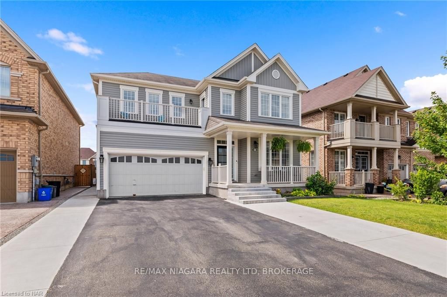
$949,999
Est. Payment
$3,628/mo*
*Based on 20% down, 4% interest, 30-year term
Listed by RE/MAX NIAGARA REALTY LTD, BROKERAGE
Detached•MLS #X11990969•New
Price comparison with similar homes in Niagara Falls
Compared to 43 similar homes
-6.9% Lower↓
Market Avg. of (43 similar homes)
$1,019,962
Note * Price comparison is based on the similar properties listed in the area and may not be accurate. Consult licences real estate agent for accurate comparison
Room Details
| Room | Features | Level |
|---|---|---|
Kitchen 5.56 × 4.01 m | Main | |
Living Room 3.86 × 4.7 m | Main | |
Dining Room 3.56 × 3.4 m | Main | |
Bedroom 3.48 × 3.53 m | Second | |
Bedroom 3.45 × 3.05 m | Second | |
Primary Bedroom 4.95 × 3.96 m | Second |
Client Remarks
Prepare to be amazed by this absolute gem of a family home in the heart of Niagara Falls! Offering the perfect blend of privacy and convenience, this property has no rear neighbors and is just steps away from walking trails, shopping, and entertainment. over 2,500 sq ft, Move-in ready with impeccable upgrades throughout, its designed for comfort and style. The grand oak staircase sets the tone, complemented by soaring 9-ft ceilings with crown molding and high-quality laminate flooring and ceramic tiles. The upgraded kitchen is a chefs dream, featuring custom cabinetry, a spacious pantry, and sleek granite countertops. With four generously sized bedrooms upstairs, there's plenty of room for the entire family. The expansive primary suite is a true retreat, with two matching walk-in closets and a luxurious spa-like ensuite, complete with a jet-soaker tub and a glass-enclosed shower your personal oasis! The second level also includes a convenient laundry area and a charming walk-out balcony overlooking the picturesque neighborhood. The private, fenced-in backyard is an entertainers dream, with a newer concrete patio, a large gazebo, and a quaint garden shed. Situated near top-rated schools and parks, this home is the perfect fit for a growing family. Don't miss out on this one!
About This Property
8849 Dogwood Crescent, Niagara Falls, L2H 2Y6
Home Overview
Basic Information
Walk around the neighborhood
8849 Dogwood Crescent, Niagara Falls, L2H 2Y6
Shally Shi
Sales Representative, Dolphin Realty Inc
English, Mandarin
Residential ResaleProperty ManagementPre Construction
Mortgage Information
Estimated Payment
$0 Principal and Interest
 Walk Score for 8849 Dogwood Crescent
Walk Score for 8849 Dogwood Crescent

Book a Showing
Tour this home with Shally
Frequently Asked Questions
Can't find what you're looking for? Contact our support team for more information.
Check out 100+ listings near this property. Listings updated daily
See the Latest Listings by Cities
1500+ home for sale in Ontario

Looking for Your Perfect Home?
Let us help you find the perfect home that matches your lifestyle
