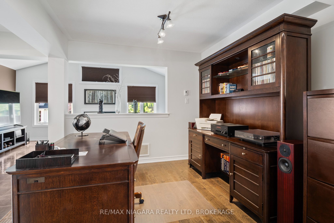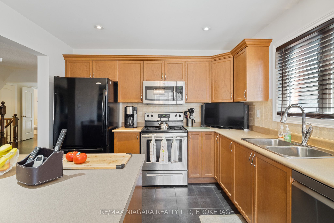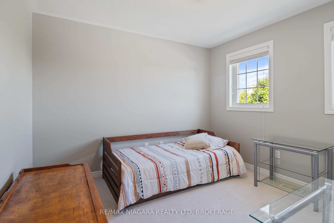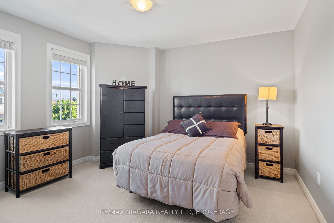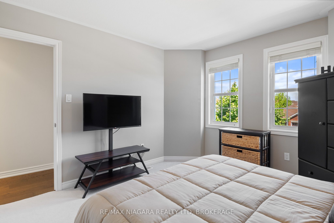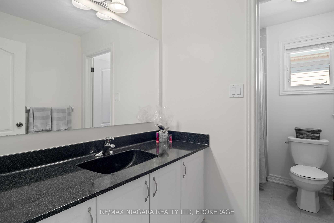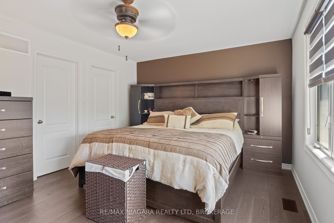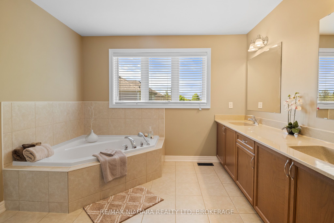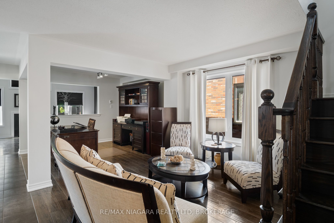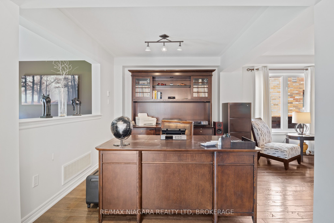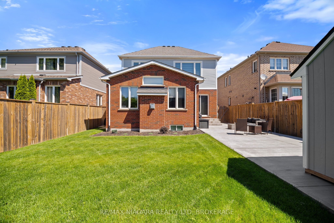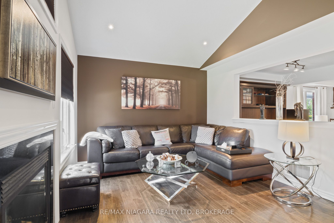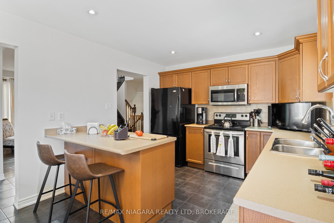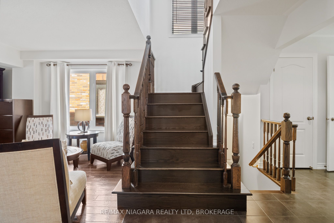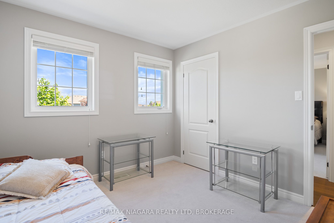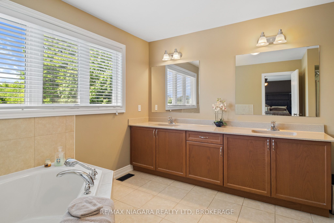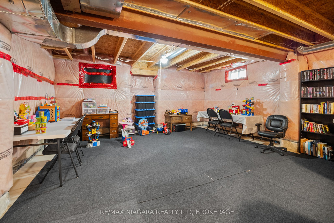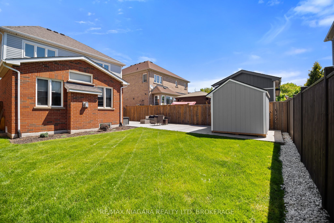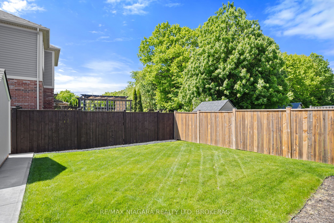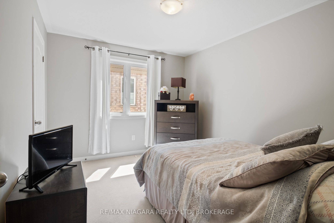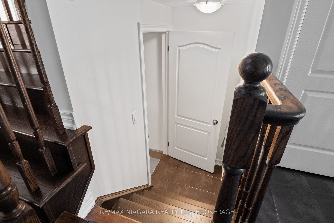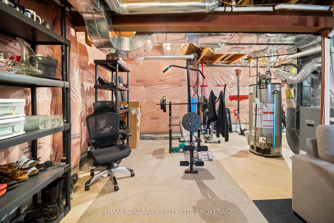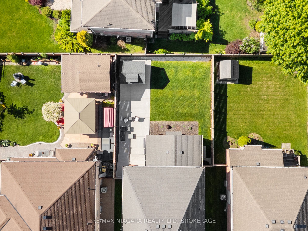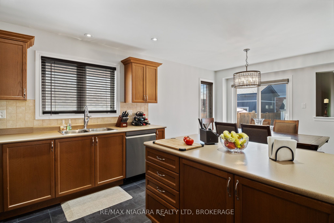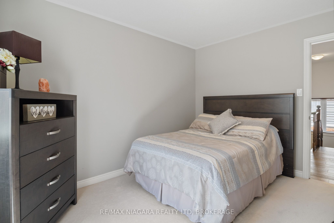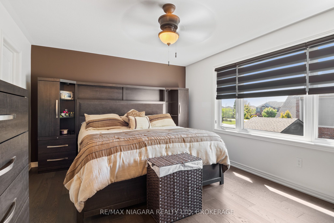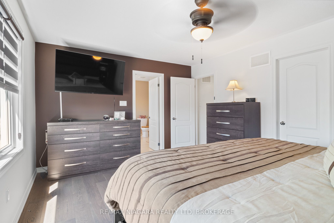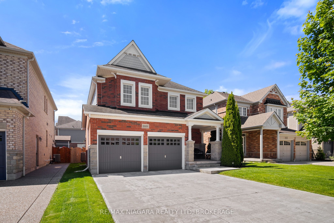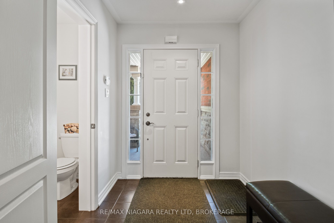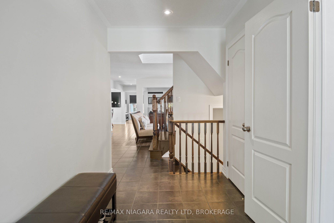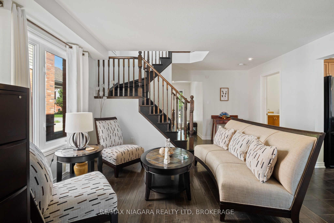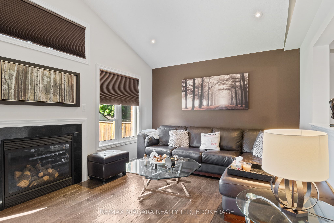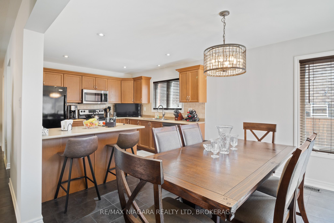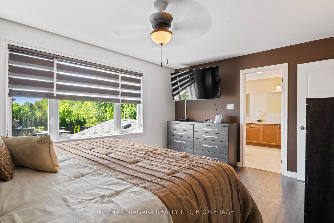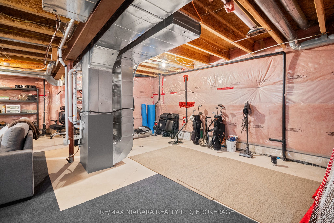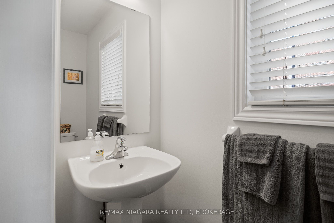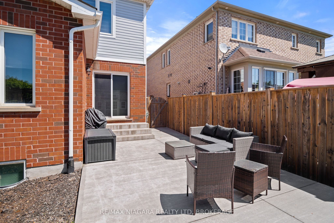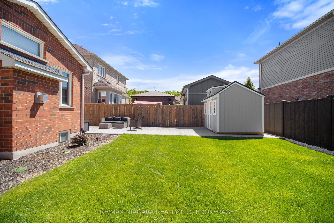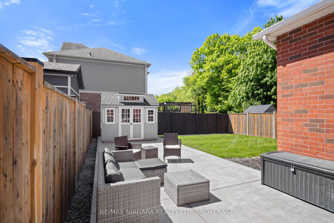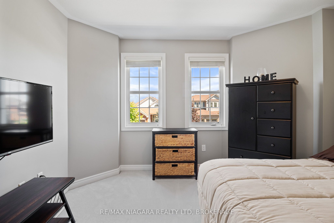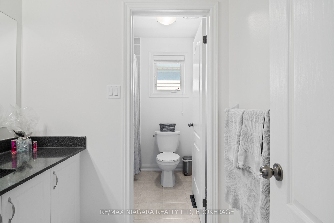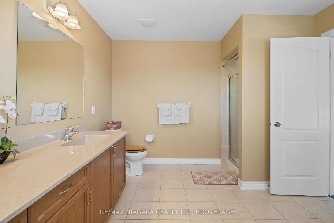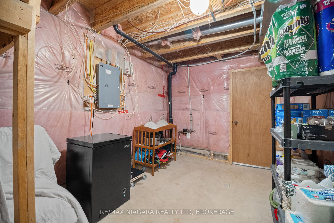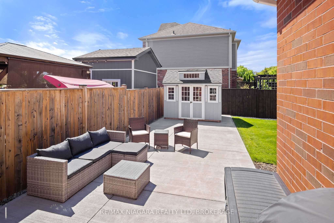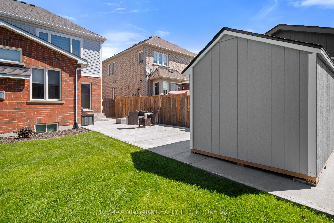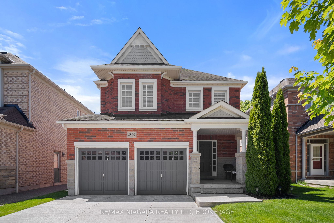
$849,900
Est. Payment
$3,246/mo*
*Based on 20% down, 4% interest, 30-year term
Listed by RE/MAX NIAGARA REALTY LTD, BROKERAGE
Detached•MLS #X12179155•New
Price comparison with similar homes in Niagara Falls
Compared to 54 similar homes
-16.0% Lower↓
Market Avg. of (54 similar homes)
$1,012,205
Note * Price comparison is based on the similar properties listed in the area and may not be accurate. Consult licences real estate agent for accurate comparison
Client Remarks
Discover this exceptional 2-storey home originally built by Great Gulf Homes, offering the ideal blend of comfort, space, and flexibility for your growing family. Step into an open concept living space showcasing beautiful hardwood flooring throughout. The flexible layout allows you to customize the space to suit your family's unique needs, whether you prefer a dedicated sitting area, formal dining room, or home office space. The heart of the home features a living room with cathedral ceilings that creates an impressive sense of space and grandeur. Directly across, you'll find the well-appointed kitchen with abundant cabinet, counter, and drawer space, plus a convenient island for additional meal prep. The kitchen flows seamlessly into a cozy breakfast area for daily family meals, all bathed in natural light from multiple windows that create a bright, welcoming atmosphere. The main floor laundry room includes a practical tub sink and direct garage entry, making it perfect for use as a mudroom to keep your home organized. Elegant hardwood stairs lead to the second floor, home to four spacious bedrooms and a 4-piece family bathroom. The primary suite is a true retreat featuring a large window for abundant natural light, his and her closets for optimal storage, and a luxurious 5-piece ensuite with soaker tub, standing shower, and dual sinks on an expansive vanity that makes sharing the space effortless. The unfinished basement offers excellent storage potential and endless possibilities for customization to suit your family's needs. The perfectly balanced backyard provides both patio space for entertaining and green space for relaxation, complemented by a storage shed for additional outdoor storage solutions. The attached garage features convenient interior access for year-round comfort. This meticulously designed home offers the perfect combination of open-concept living and private spaces, making it ideal for families who value both togetherness and personal space.
About This Property
8809 Kudlac Street, Niagara Falls, L2H 0C5
Home Overview
Basic Information
Walk around the neighborhood
8809 Kudlac Street, Niagara Falls, L2H 0C5
Shally Shi
Sales Representative, Dolphin Realty Inc
English, Mandarin
Residential ResaleProperty ManagementPre Construction
Mortgage Information
Estimated Payment
$0 Principal and Interest
 Walk Score for 8809 Kudlac Street
Walk Score for 8809 Kudlac Street

Book a Showing
Tour this home with Shally
Frequently Asked Questions
Can't find what you're looking for? Contact our support team for more information.
See the Latest Listings by Cities
1500+ home for sale in Ontario

Looking for Your Perfect Home?
Let us help you find the perfect home that matches your lifestyle
