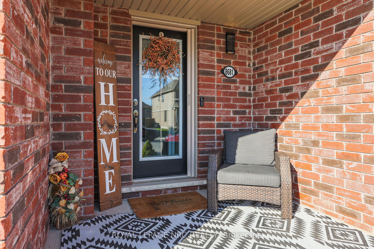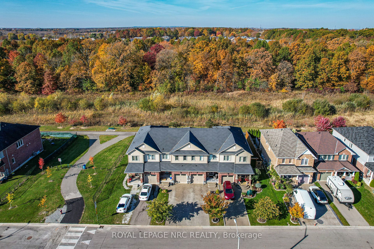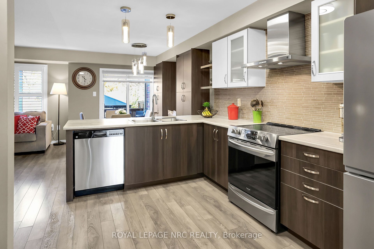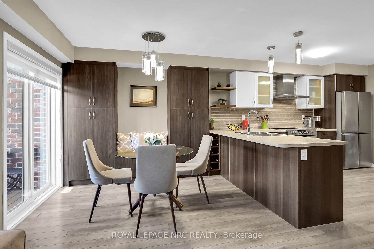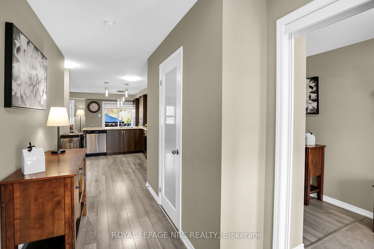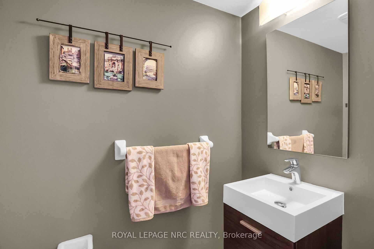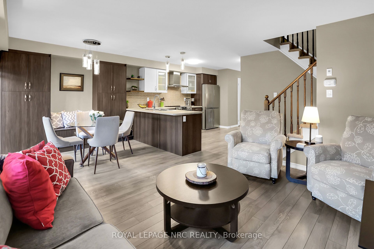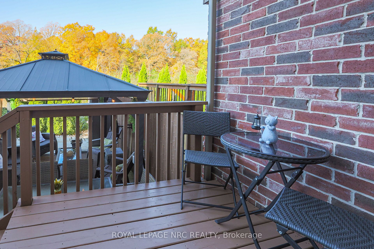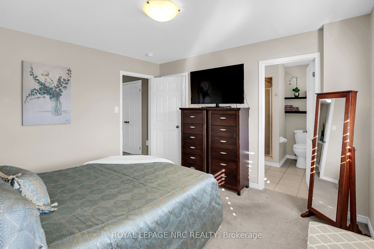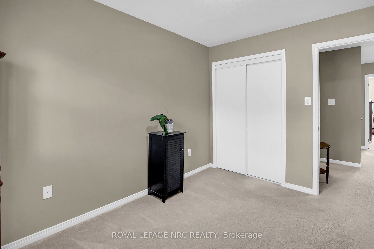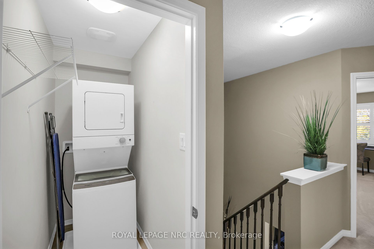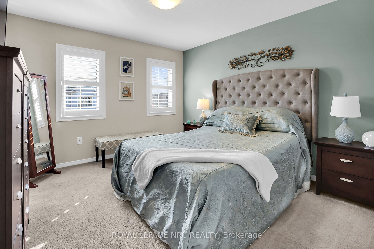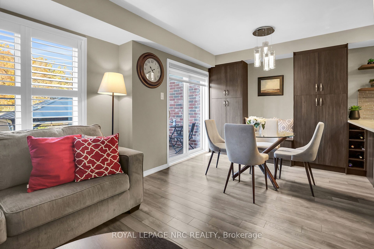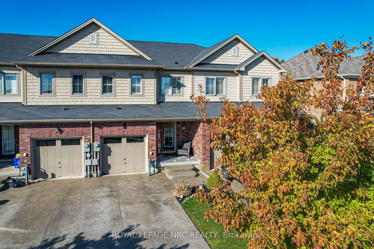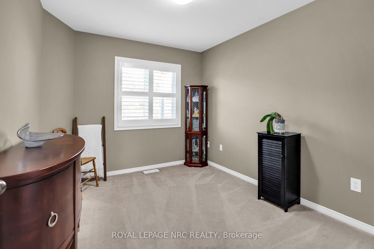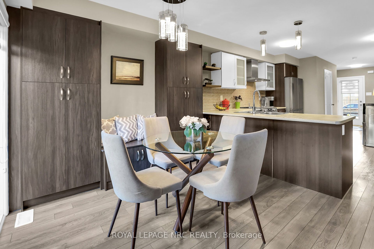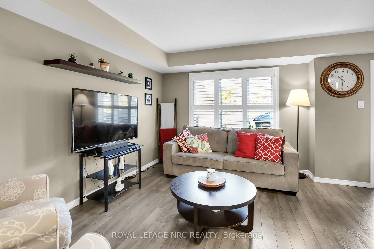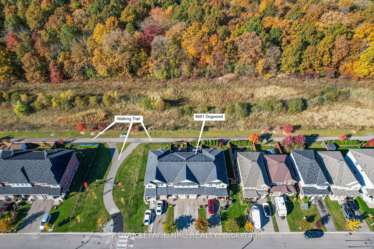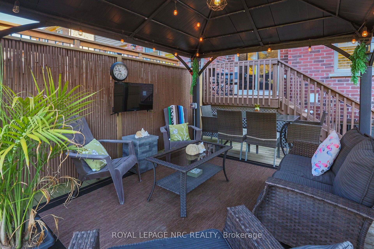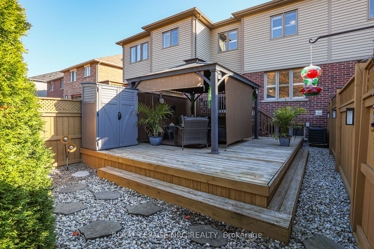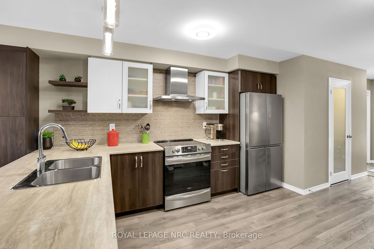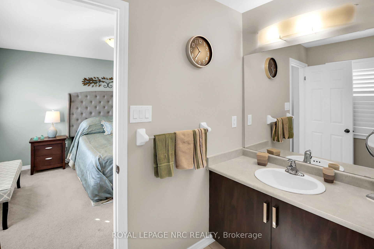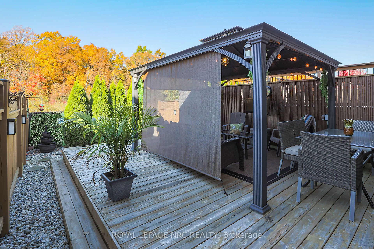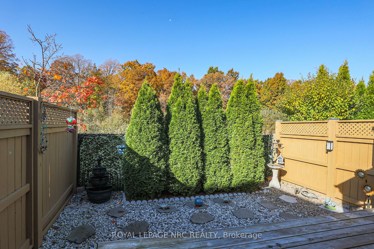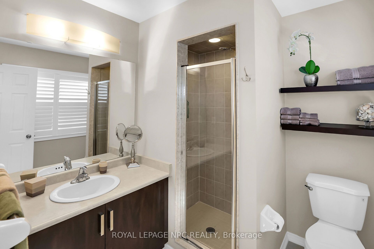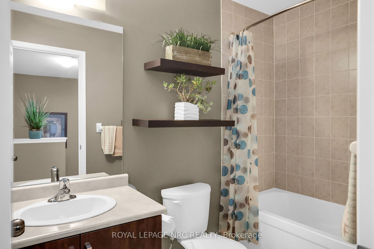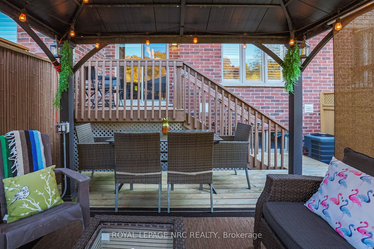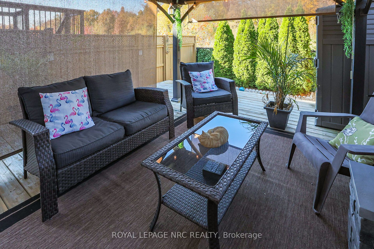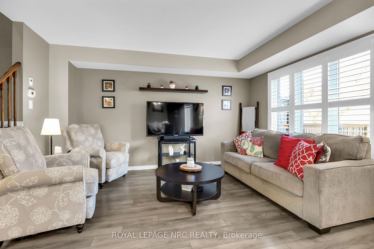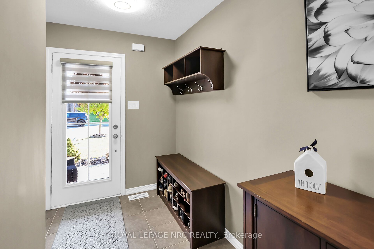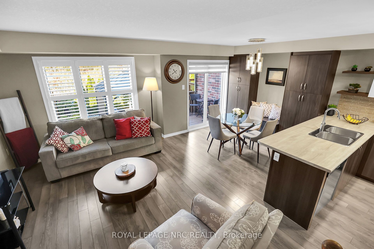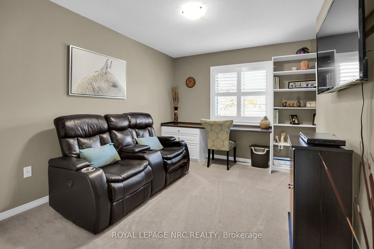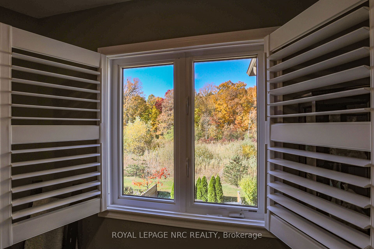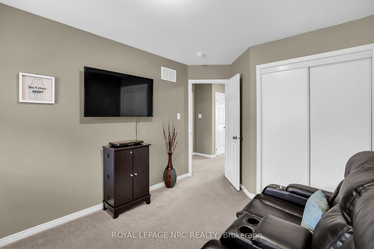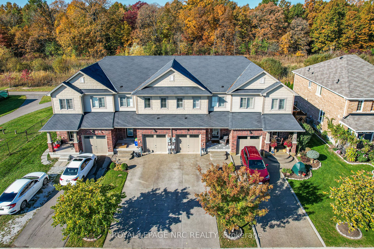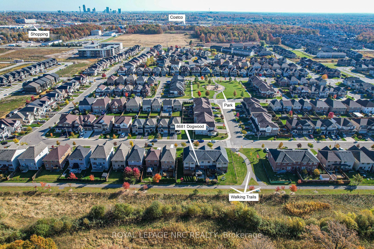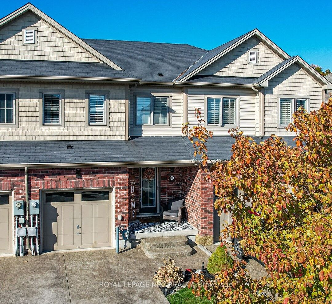
$649,900
Est. Payment
$2,482/mo*
*Based on 20% down, 4% interest, 30-year term
Listed by ROYAL LEPAGE NRC REALTY
Att/Row/Townhouse•MLS #X12037153•New
Price comparison with similar homes in Niagara Falls
Compared to 24 similar homes
-7.9% Lower↓
Market Avg. of (24 similar homes)
$705,821
Note * Price comparison is based on the similar properties listed in the area and may not be accurate. Consult licences real estate agent for accurate comparison
Room Details
| Room | Features | Level |
|---|---|---|
Dining Room 3.05 × 2.59 m | Overlooks BackyardOpen ConceptSliding Doors | Main |
Kitchen 3.96 × 2.62 m | B/I DishwasherOpen ConceptPantry | Main |
Primary Bedroom 3.61 × 3.35 m | 3 Pc EnsuiteW/W ClosetCloset Organizers | Second |
Bedroom 3.71 × 2.92 m | Closet | Second |
Bedroom 3.35 × 2.77 m | Closet | Second |
Client Remarks
NO REAR NEIGHBOUR. Enjoy beautiful views of the PICTURESQUE GREEN SPACE ALONG WARREN WOODS TRAIL in this well designed 3 bedroom, 2.5 bathroom FREEHOLD townhome. Style meets comfort in this open main floor plan. Upgrades and improvements including a tile backsplash, chimney style hood fan, and soft close cabinets + drawers were added in the sleek kitchen for those who enjoy cooking. MATCHING CUSTOM CABINETRY including bench, pantry cabinets and wine rack carry on into the dining area. Natural light spills in through the sliding door in the dining area. Light fixtures add an elegant touch to the space. Primary bedroom has a relaxing feel! The 3 piece ENSUITE has a window for natural light and a tile shower with glass door and pot light. Closets By Design CUSTOMIZED THE WALK-IN CLOSET. It even has a built-in hamper! One of the bedrooms is currently used as a den with custom built-ins and can easily serve as a 3rd bedroom. Laundry is conveniently set up on the second floor and across from it is a spacious closet adding ample storage space. 2nd upstairs bathrm is a 4 piece. FINISHING TOUCHES include french door, retractable screen (front door), California shutters on all main floor and upstairs windows, zebra blinds on the exterior glass doors. FIRE UP THE BBQ! Whether you just want to unwind or entertain family & friends, this backyard has a "retreat feel". Rear DECK is approx 20ft x 15ft 10in. Enjoy the OUTDOOR CHARM with GAZEBO, extra lighting, river rock, some bamboo fencing, and VIEWS ARE A BACKDROP OF FORESTRY & RAVINE. Impressive aggregate front walkway, step and driveway. Appliances included. Stove equipped with air fryer. This sought-after neighbourhood is close to shopping, schools, parks including Heartland Forest, walking trails, Boys + Girls Club, and the future location of the new Niagara Falls Hospital. Easy access to the QEW. Enjoy the many attractions of the Niagara region such as wineries, golf courses, markets, shopping and more.
About This Property
8681 Dogwood Crescent, Niagara Falls, L2H 0K9
Home Overview
Basic Information
Walk around the neighborhood
8681 Dogwood Crescent, Niagara Falls, L2H 0K9
Shally Shi
Sales Representative, Dolphin Realty Inc
English, Mandarin
Residential ResaleProperty ManagementPre Construction
Mortgage Information
Estimated Payment
$0 Principal and Interest
 Walk Score for 8681 Dogwood Crescent
Walk Score for 8681 Dogwood Crescent

Book a Showing
Tour this home with Shally
Frequently Asked Questions
Can't find what you're looking for? Contact our support team for more information.
Check out 100+ listings near this property. Listings updated daily
See the Latest Listings by Cities
1500+ home for sale in Ontario

Looking for Your Perfect Home?
Let us help you find the perfect home that matches your lifestyle
