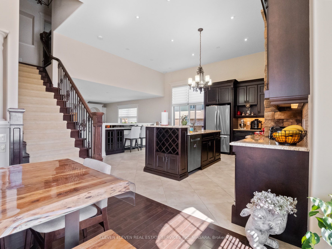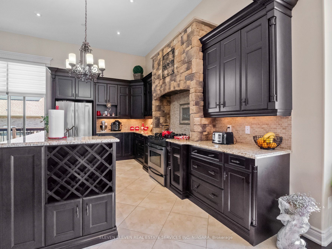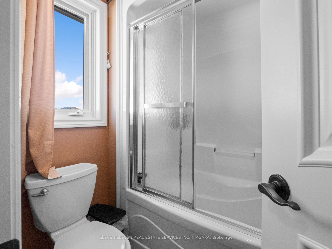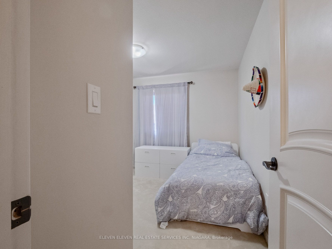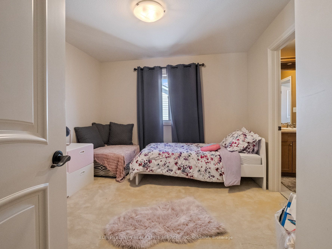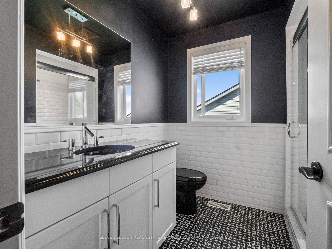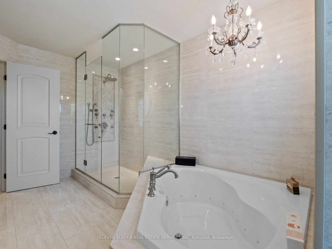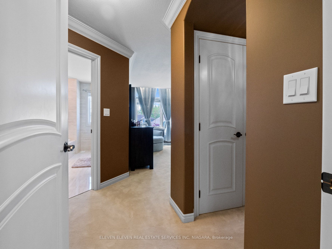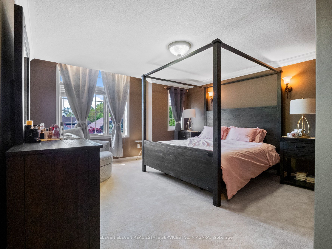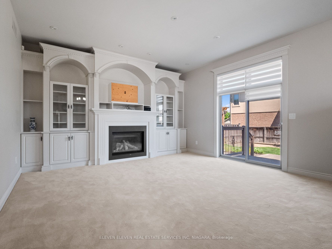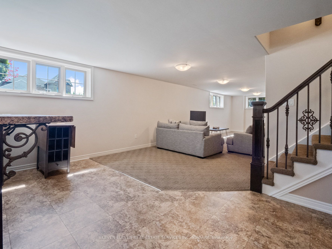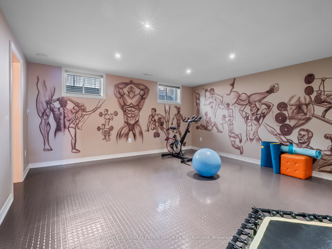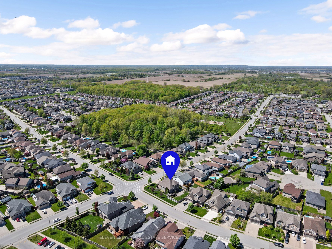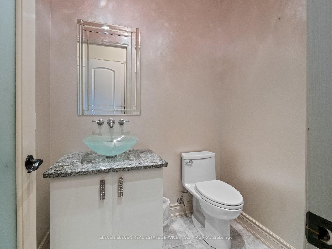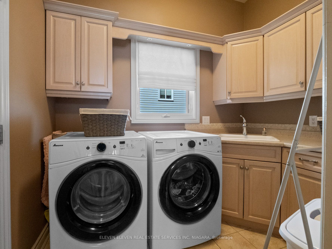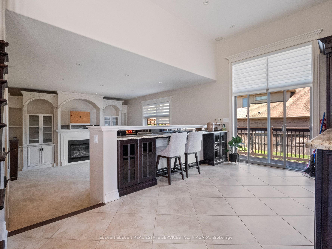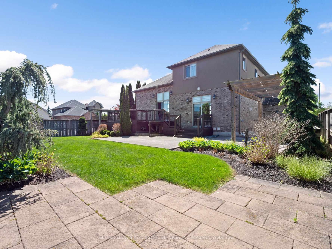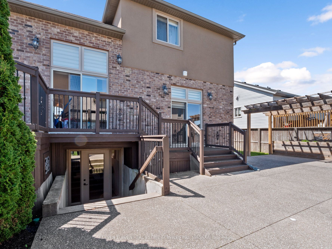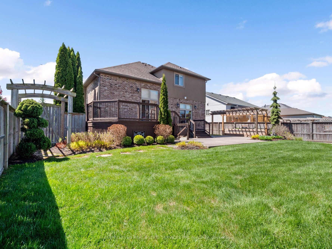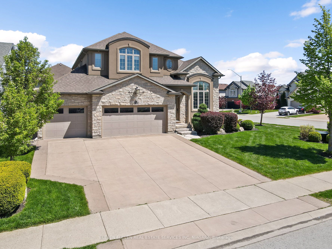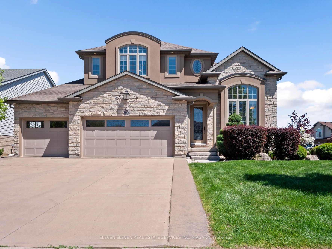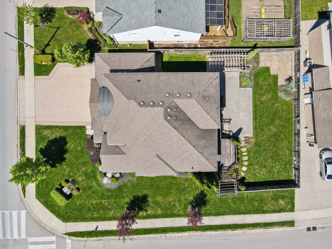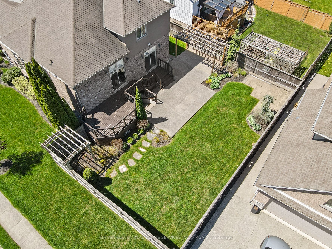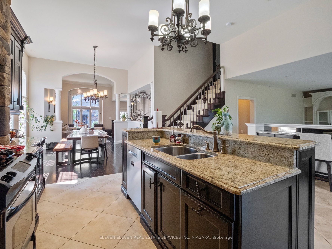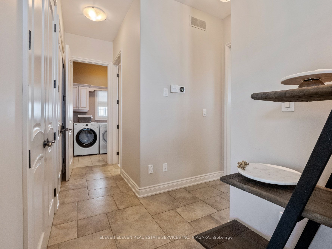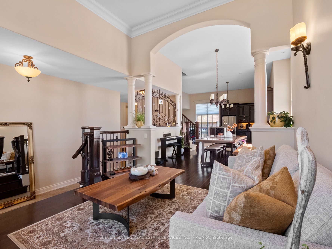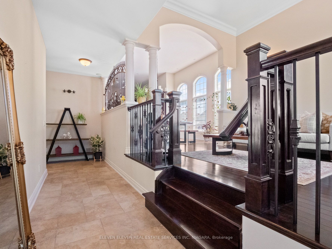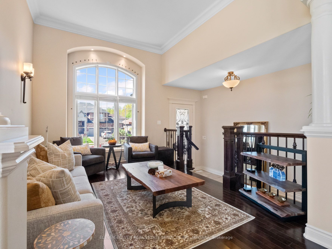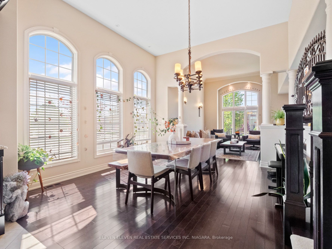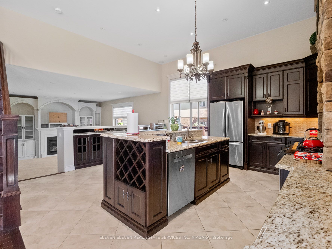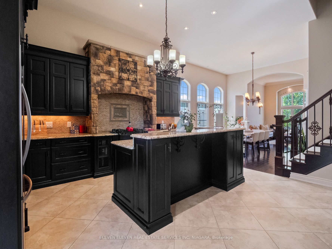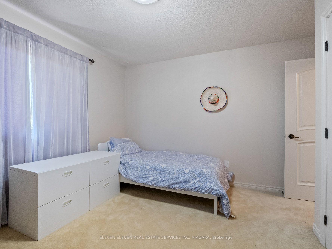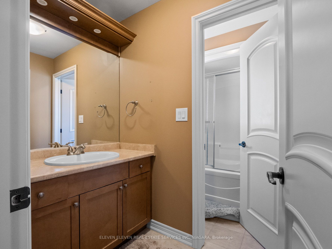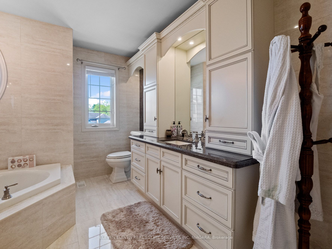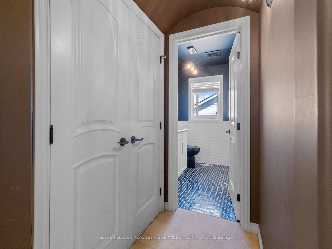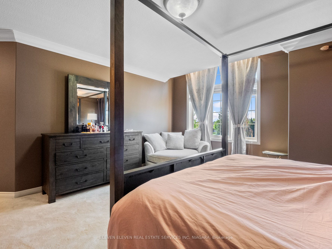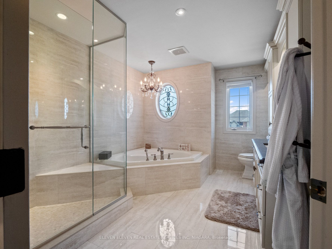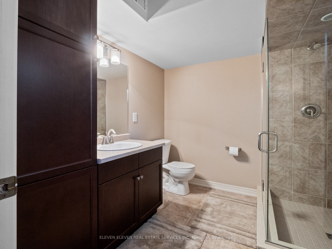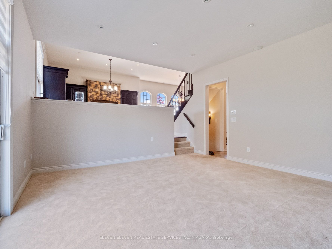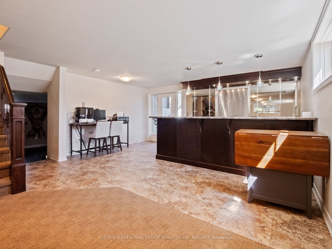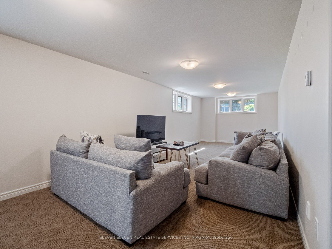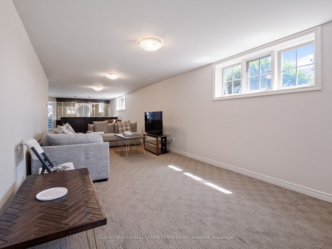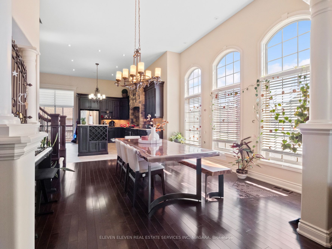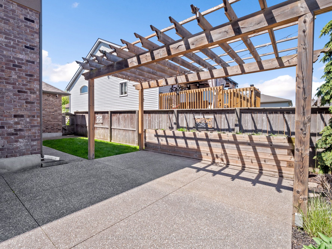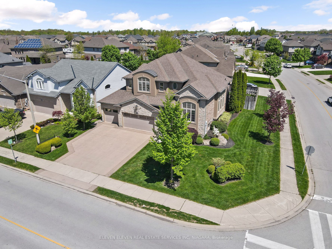
$1,249,000
Est. Payment
$4,770/mo*
*Based on 20% down, 4% interest, 30-year term
Listed by ELEVEN ELEVEN REAL ESTATE SERVICES INC. NIAGARA
Detached•MLS #X12214021•New
Room Details
| Room | Features | Level |
|---|---|---|
Living Room 4.1148 × 3.5306 m | Hardwood Floor | Main |
Dining Room 4.1656 × 4.0386 m | Hardwood Floor | Main |
Kitchen 4.8768 × 5.461 m | Tile FloorW/O To Deck | Main |
Primary Bedroom 6.5532 × 4.826 m | Double Closet4 Pc EnsuiteDouble Sink | Second |
Bedroom 2 3.4544 × 3.3274 m | Semi Ensuite | Second |
Bedroom 3 3.0988 × 3.6068 m | Semi Ensuite | Second |
Client Remarks
CAPTIVATING FROM THE OUTSIDE, AND IN! This custom home has glorious curb appeal on a corner lot in a desirable neighbourhood. There's ~3,775 sqft of fully finished living space incl. the Rec Room, Wet Bar, and Home Gym area. Meticulous details incl. wrought iron railing, hardwood floors & soaring 12' and 10' ceilings at main floor, exquisite trim work, arched windows, and more! The classic Old-World inspired Kitchen w/gas range is enveloped in a tall stone alcove serving asa stunning focal point. Expansive custom maple cabinetry is a visual delight with plenty of storage incl. pots & pans drawers, wine rack, wire mesh doors, island w/breakfast bar, granite counters, & soft close drawers. Take your meal 'al fresco' through the first set of patio doors off the Kitchen to the 2-tier deck leading to the concrete patio and pergola. Gas line is available for BBQ at the side. Pop back in through the 2nd set of patio doors at the Great Room... yes, the one with the built-in entertainment centre where you can blast the game's (or latest Housewives') audio through integrated speakers and not miss a beat wherever you are in the home. The Primary Bdrm is a luxurious 'suite' retreat w/ 2 separate 4-piece ensuites AND walk-in closets w/organizers. Gather your friends in the Wet Bar w/waterfall feature & Rec Rm that has a walk-out to the backyard. Break a sweat in your Home Gym area w/mirrored wall, & tough poly vinyl flooring that is slip resistant & easy to clean. The 5th bathroom with tiled walk-in shower is located next to the Gym for a seamless workout routine from start to finish. 3-Car garage has heated concrete floors. Lawn irrigation system to maintain the professionally landscaped exterior, and centr. vac sys. rounds out the highlights of this spectacular home. This home is *truly* the epitome of opulence and functional family living.
About This Property
8535 Forestview Boulevard, Niagara Falls, L2H 0B2
Home Overview
Basic Information
Walk around the neighborhood
8535 Forestview Boulevard, Niagara Falls, L2H 0B2
Shally Shi
Sales Representative, Dolphin Realty Inc
English, Mandarin
Residential ResaleProperty ManagementPre Construction
Mortgage Information
Estimated Payment
$0 Principal and Interest
 Walk Score for 8535 Forestview Boulevard
Walk Score for 8535 Forestview Boulevard

Book a Showing
Tour this home with Shally
Frequently Asked Questions
Can't find what you're looking for? Contact our support team for more information.
See the Latest Listings by Cities
1500+ home for sale in Ontario

Looking for Your Perfect Home?
Let us help you find the perfect home that matches your lifestyle
