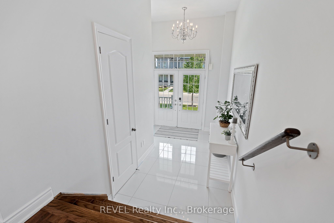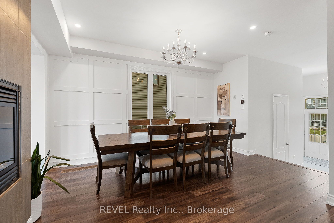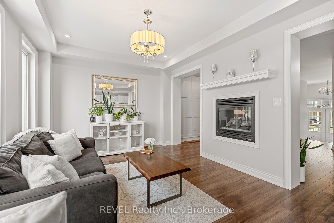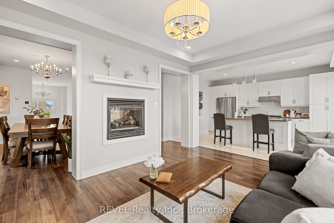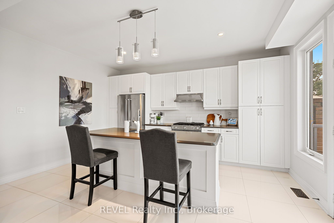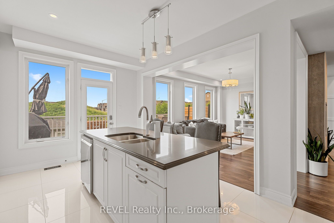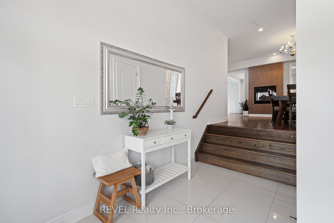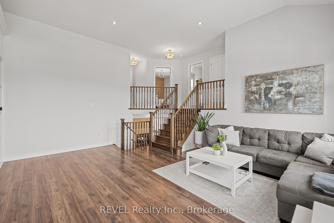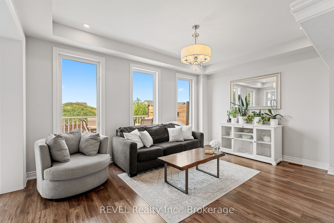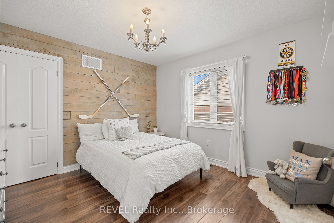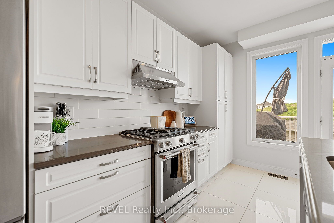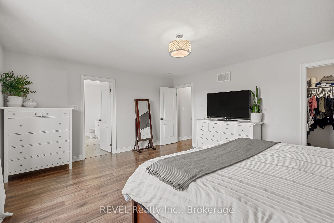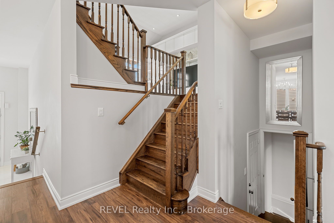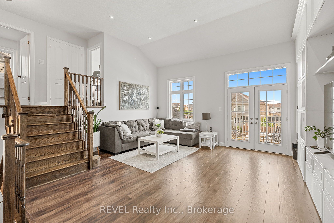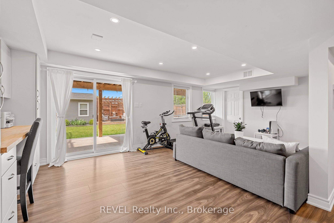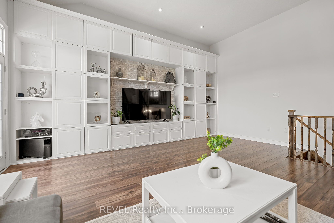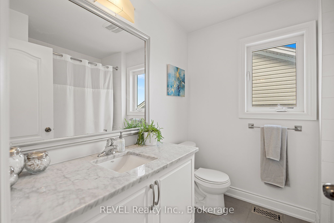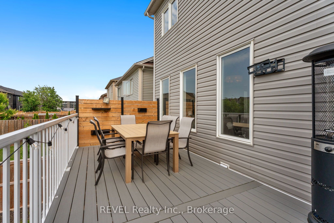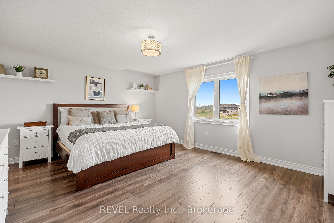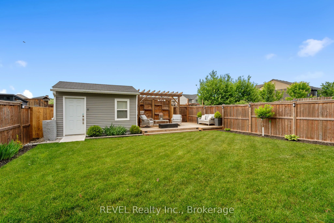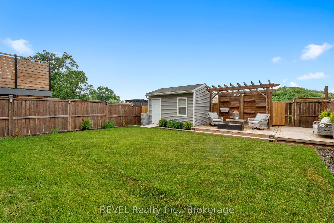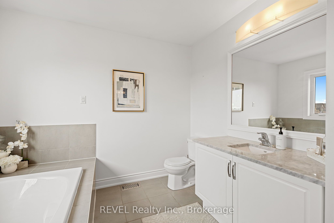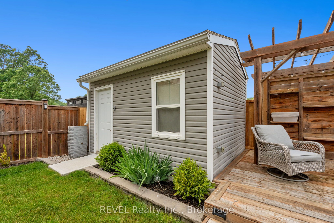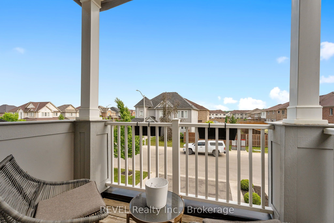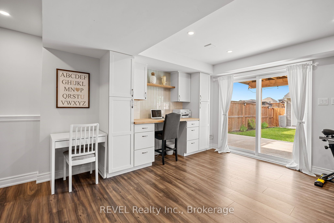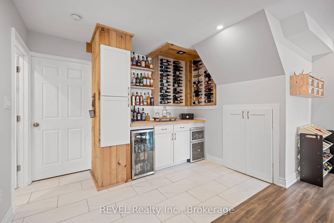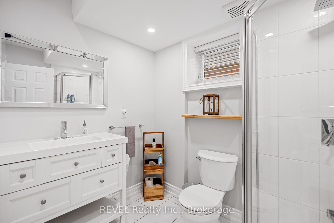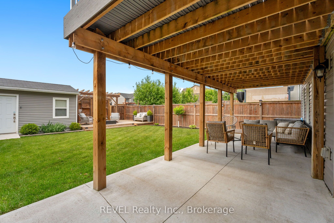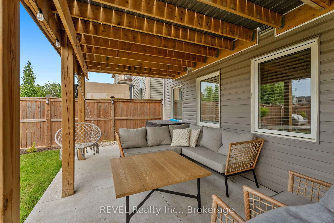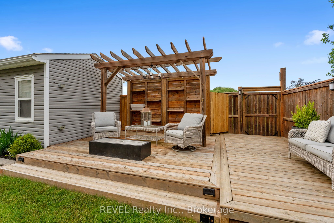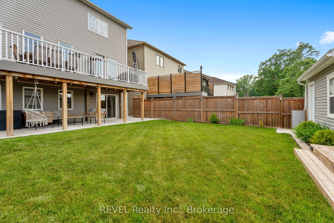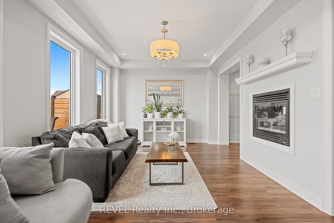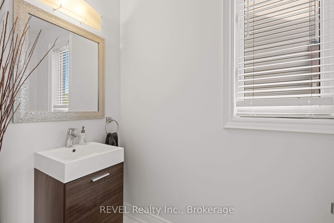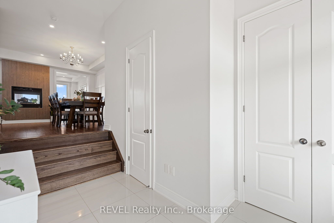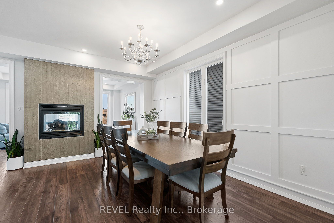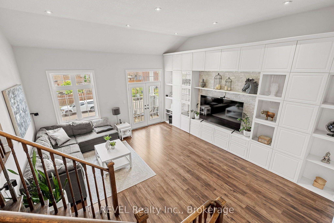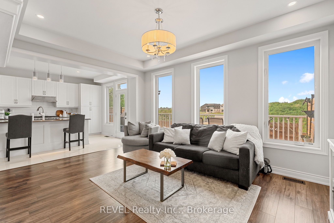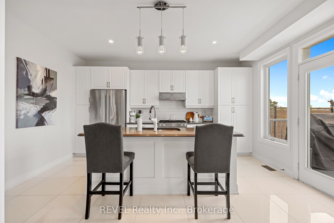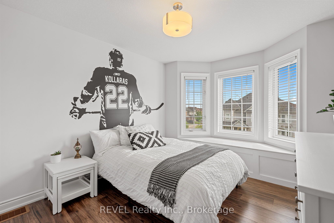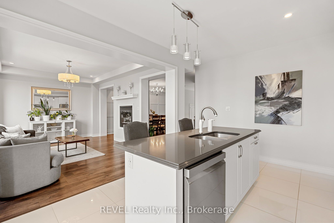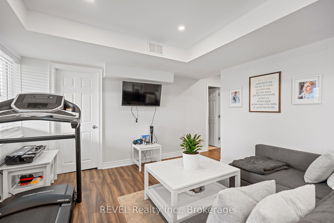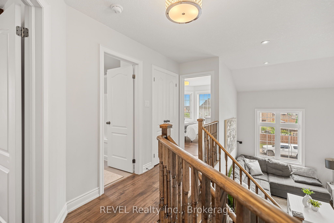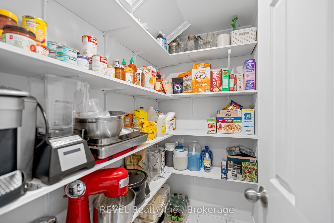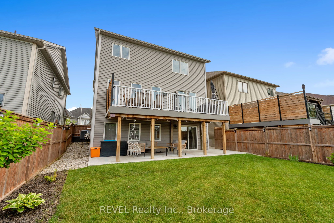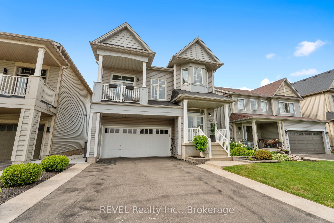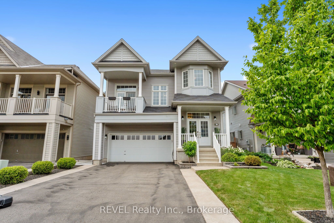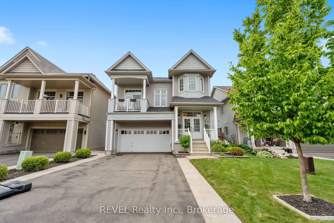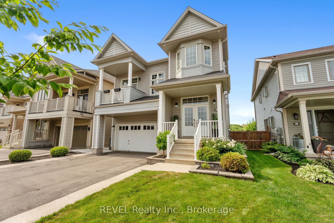
$995,000
Est. Payment
$3,800/mo*
*Based on 20% down, 4% interest, 30-year term
Listed by REVEL Realty Inc., Brokerage
Detached•MLS #X12220746•New
Price comparison with similar homes in Niagara Falls
Compared to 7 similar homes
-11.0% Lower↓
Market Avg. of (7 similar homes)
$1,118,370
Note * Price comparison is based on the similar properties listed in the area and may not be accurate. Consult licences real estate agent for accurate comparison
Room Details
| Room | Features | Level |
|---|---|---|
Kitchen 4.82 × 3.58 m | Main | |
Dining Room 4.62 × 3.96 m | Main | |
Living Room 5.15 × 3.83 m | Main | |
Primary Bedroom 5.13 × 4.44 m | Second | |
Bedroom 3.5 × 3.55 m | Second | |
Bedroom 3.12 × 3.75 m | Second |
Client Remarks
Welcome to The Hudson- the most coveted model in the Niagara Falls Imagine Community- taken to a whole new level. This 3 bed, 3.5 bath showstopper is loaded with upgrades and filled with natural light. The sun-filled between-level family room is the heart of the home, boasting nearly 13-ft ceilings, a custom built-in entertainment unit, surround sound system, potlights, and walk-out to the first of 4 incredible outdoor spaces. The designer white chef's kitchen features quartz counters, a 7-ft island, stainless appliances, gas stove, classic subway tile backsplash, and overlooks an elegant living room with a dual-sided gas fireplace. The dining room stuns with a feature fireplace and custom accent wall- simply perfect for unforgettable holiday gatherings. Upstairs, find 3 well-appointed bedrooms, 2 full baths, and a convenient laundry room. The private primary retreat offers a walk-in closet and 5-pc ensuite with glass/tile shower, soaker tub, and marble counters. Downstairs, the finished walk-out basement is made for living- complete with a custom office space, bar area with wine storage, full bath, pantry, and loads of storage. Step out to a covered patio and admire the immaculate lawn, or relax under the wooden pergola in the rear garden- truly a peaceful backyard. Upgrades are everywhere: 9-ft ceilings on the main level, no carpeting, upgraded lighting, doors and closets, comfort-height vanities, epoxy garage floors, shed with hydro, Gemstone exterior lighting, smart thermostat, concrete walkout pad, and a fully fenced yard with gate access to a future park. And with a brand new elementary school opening behind the home in Fall 2025, and just minutes to Costco, grocery stores, shopping, and the future Niagara South Hospital site- this is south-end Niagara living at its absolute best!
About This Property
8531 Dogwood Crescent, Niagara Falls, L2H 0K7
Home Overview
Basic Information
Walk around the neighborhood
8531 Dogwood Crescent, Niagara Falls, L2H 0K7
Shally Shi
Sales Representative, Dolphin Realty Inc
English, Mandarin
Residential ResaleProperty ManagementPre Construction
Mortgage Information
Estimated Payment
$0 Principal and Interest
 Walk Score for 8531 Dogwood Crescent
Walk Score for 8531 Dogwood Crescent

Book a Showing
Tour this home with Shally
Frequently Asked Questions
Can't find what you're looking for? Contact our support team for more information.
See the Latest Listings by Cities
1500+ home for sale in Ontario

Looking for Your Perfect Home?
Let us help you find the perfect home that matches your lifestyle
