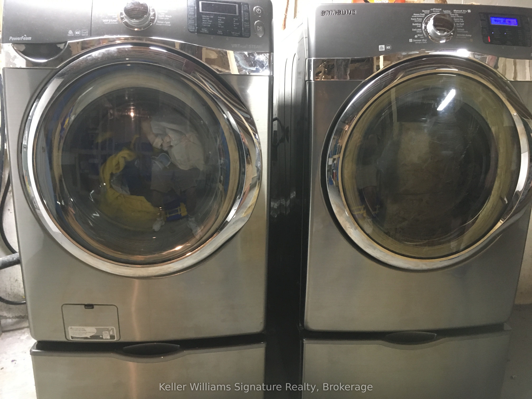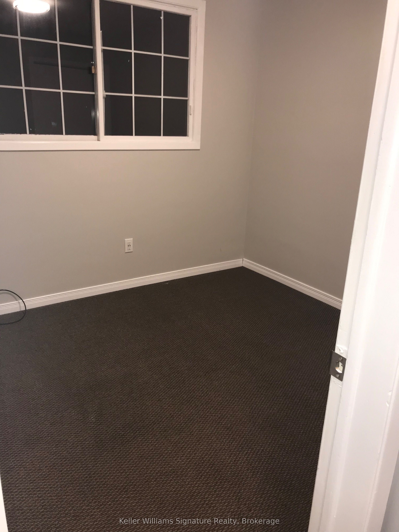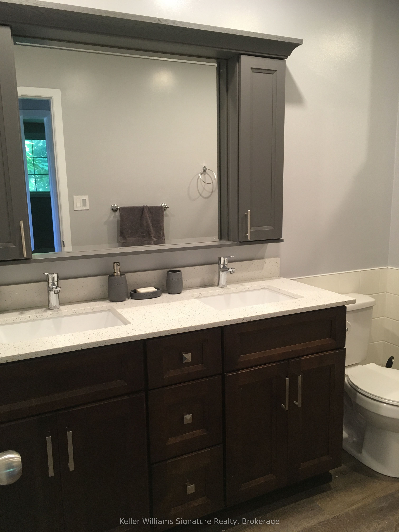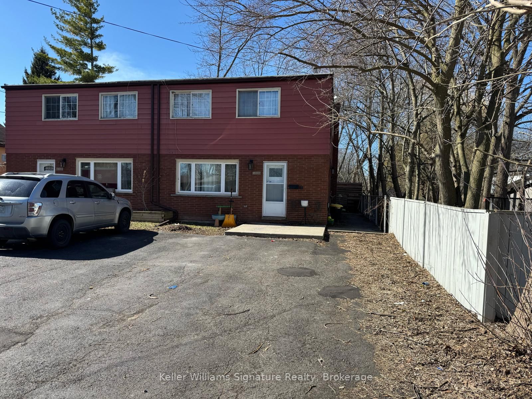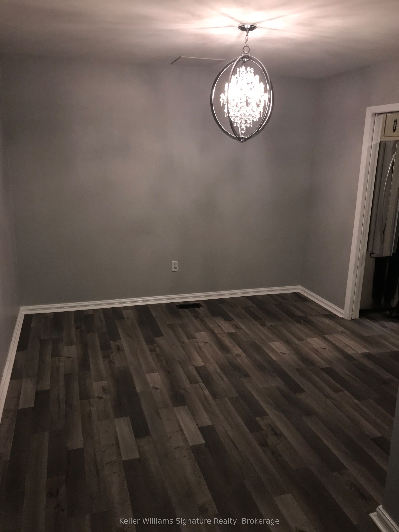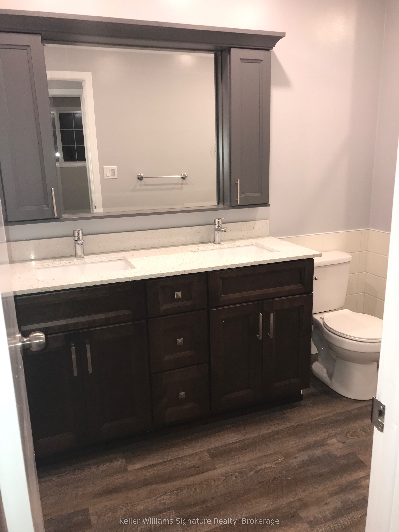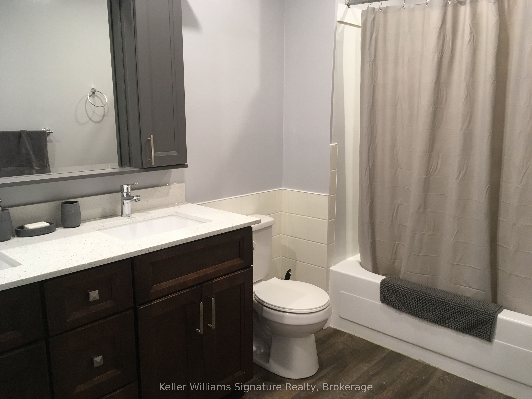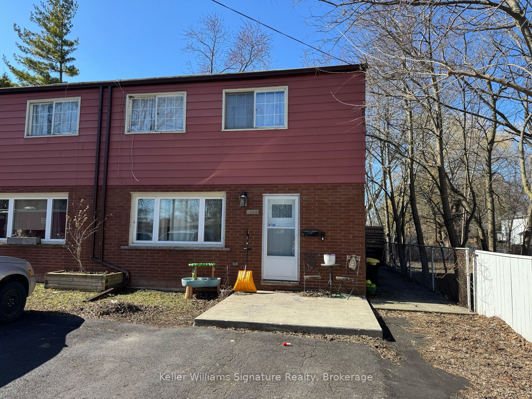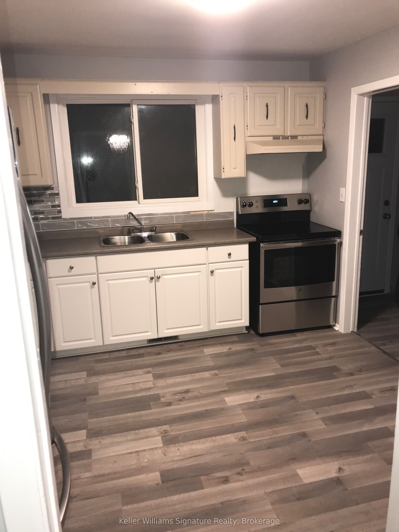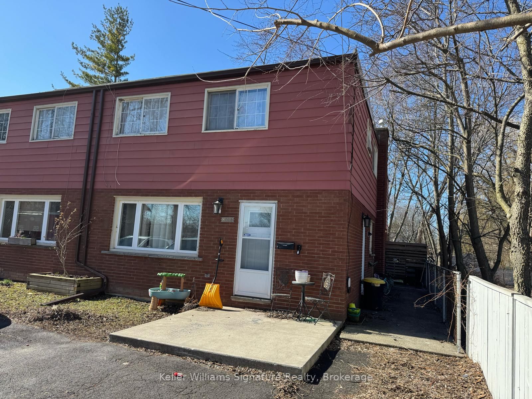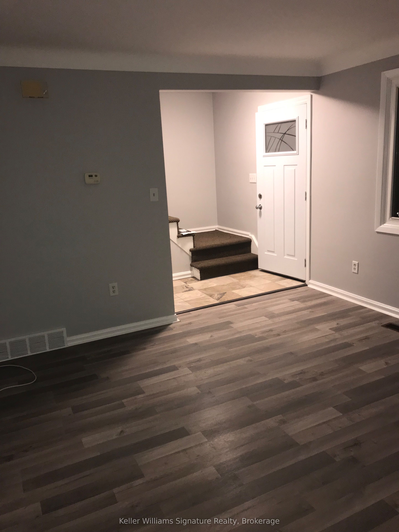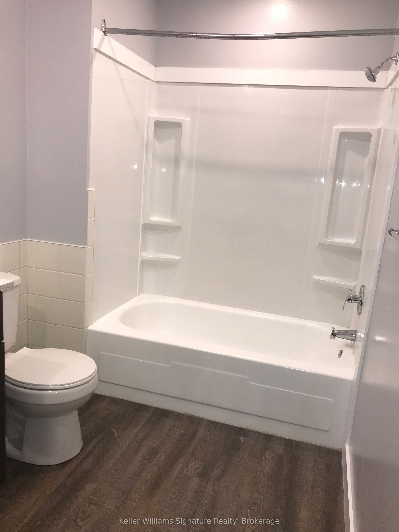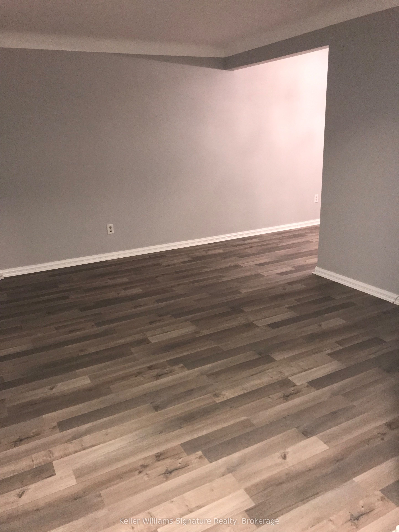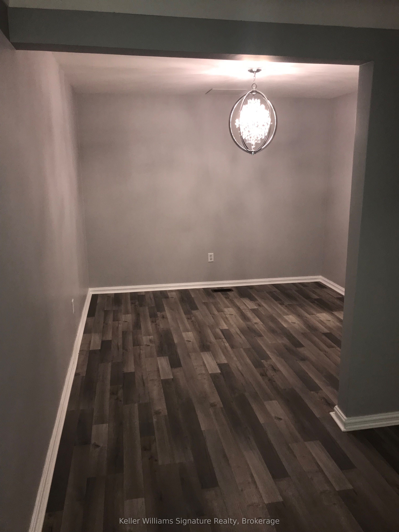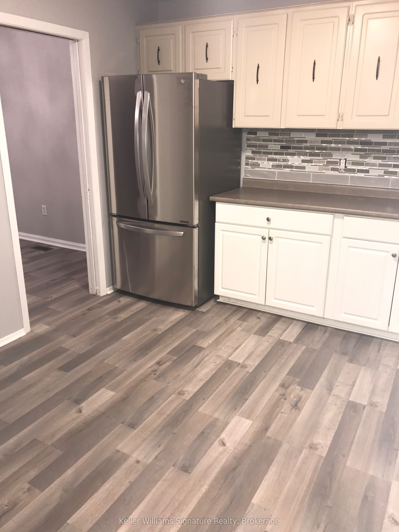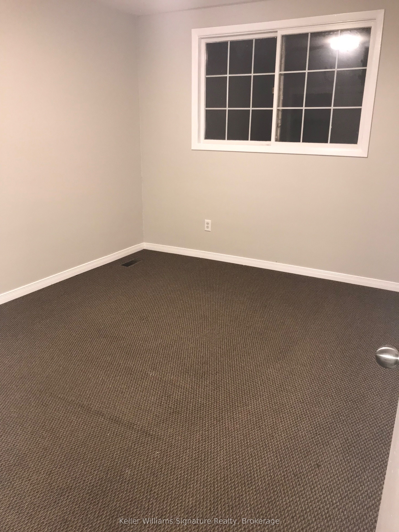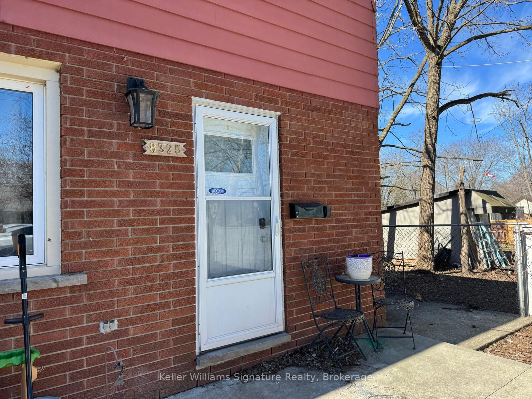
$2,050 /mo
Listed by Keller Williams Signature Realty, Brokerage
Fourplex•MLS #X12049646•New
Room Details
| Room | Features | Level |
|---|---|---|
Living Room 4.32 × 3.66 m | Main | |
Dining Room 3.23 × 3.17 m | Main | |
Kitchen 3.35 × 3.17 m | Main | |
Primary Bedroom 3.2 × 4.17 m | Second | |
Bedroom 2 2.84 × 3.05 m | Second | |
Bedroom 3 2.64 × 2.67 m | Second |
Client Remarks
One unit available in this highly desirable fourplex! Recently updated with 3 bedrooms & 1 bathroom, with parking right outside your door. Main floor has a cozy family room with large window & bright natural light, open concept to the large dining room. Well appointed kitchen with ample storage, all appliances included. Upstairs includes 3 beds and the four piece bath (with tub). Approximately 1100 sq ft of living space with full size washer and dryer in suite for your exclusive use. Basement is unfinished but dry & perfect for storage. This purpose built concrete building means less noise transfer between units. Convenient location close to Welland River, parks, playgrounds, Riverview Public School and Sacred Heart Catholic Elementary, Chippawa Lions Park & Patrick Cummings Memorial Sport Complex.
About This Property
8325 Willoughby Drive, Niagara Falls, L2G 6X4
Home Overview
Basic Information
Walk around the neighborhood
8325 Willoughby Drive, Niagara Falls, L2G 6X4
Shally Shi
Sales Representative, Dolphin Realty Inc
English, Mandarin
Residential ResaleProperty ManagementPre Construction
 Walk Score for 8325 Willoughby Drive
Walk Score for 8325 Willoughby Drive

Book a Showing
Tour this home with Shally
Frequently Asked Questions
Can't find what you're looking for? Contact our support team for more information.
Check out 100+ listings near this property. Listings updated daily
See the Latest Listings by Cities
1500+ home for sale in Ontario

Looking for Your Perfect Home?
Let us help you find the perfect home that matches your lifestyle
