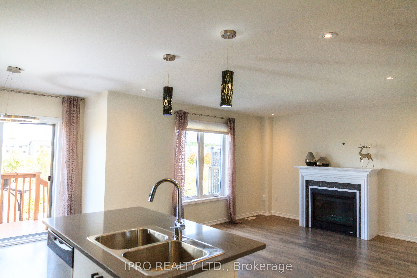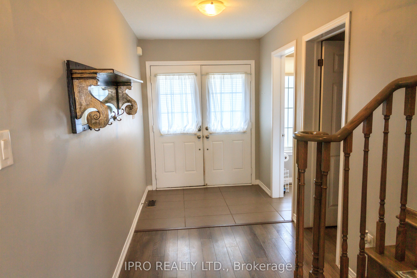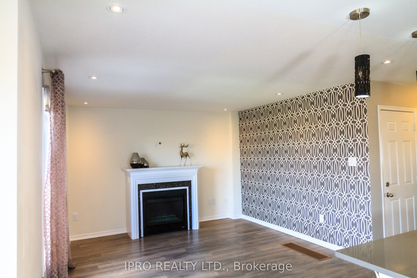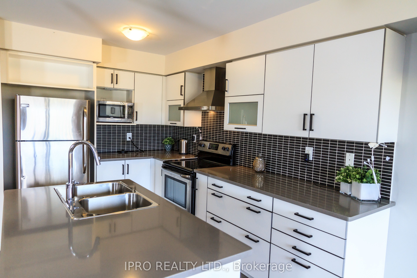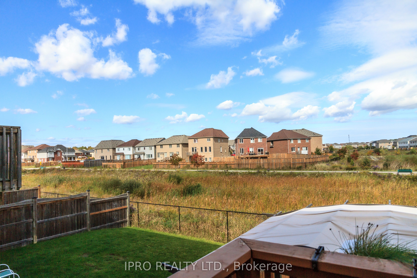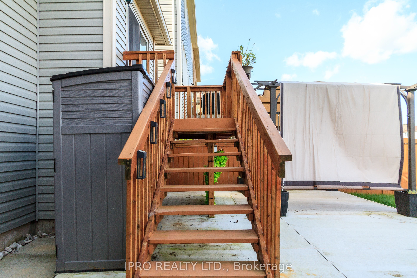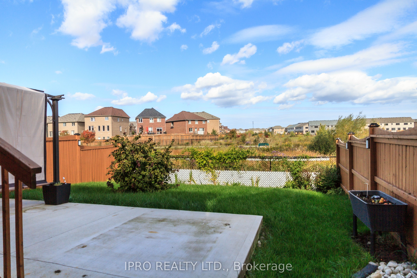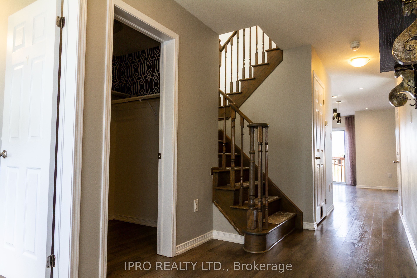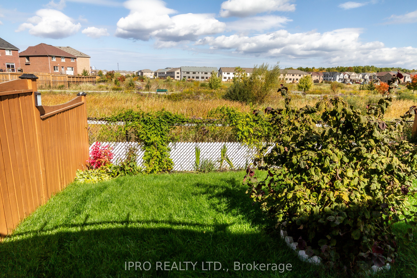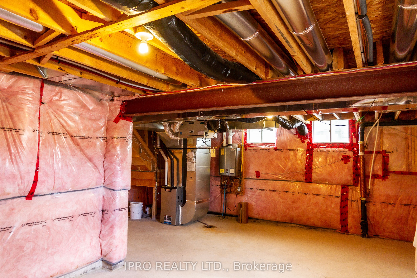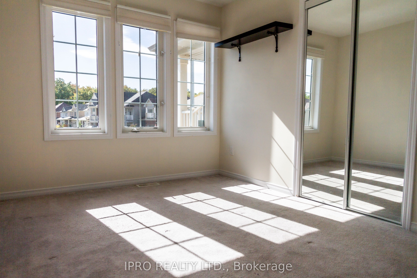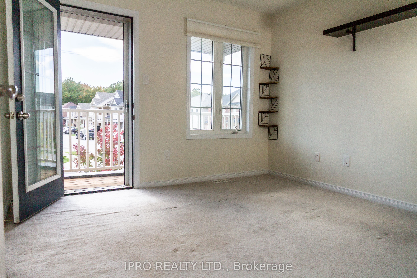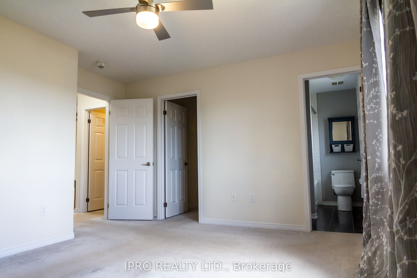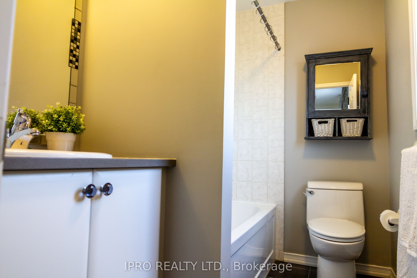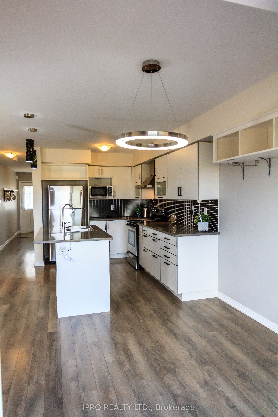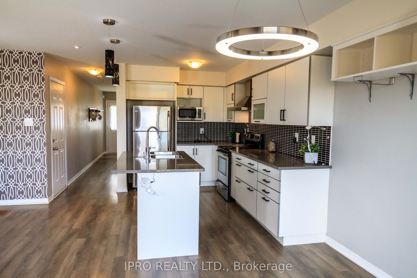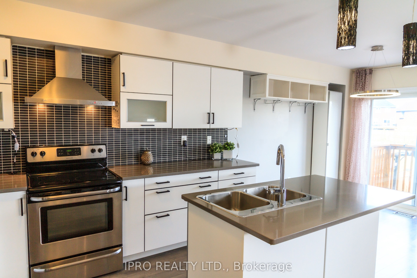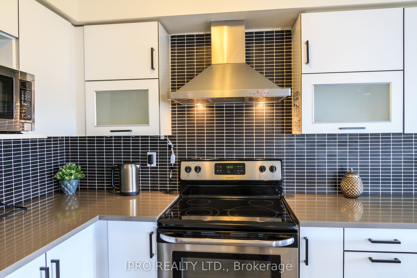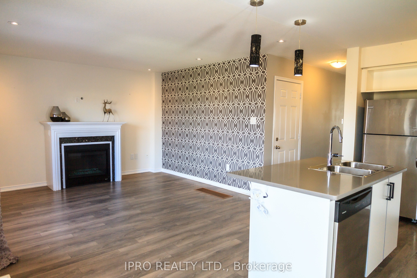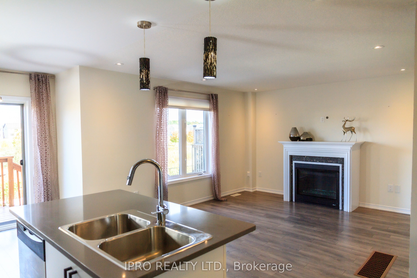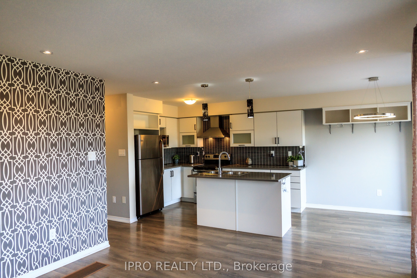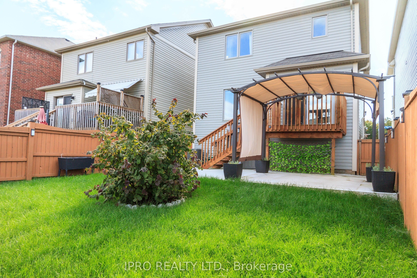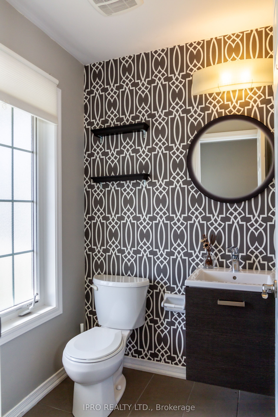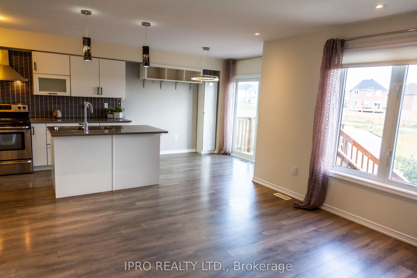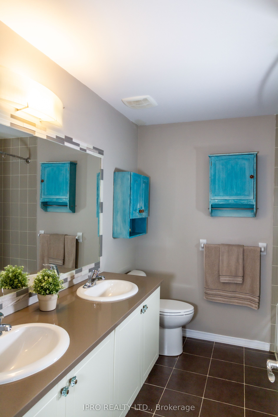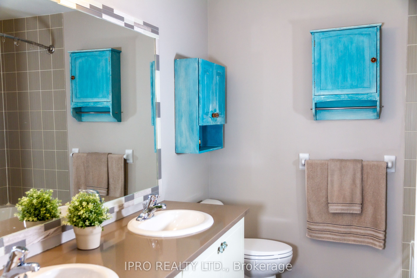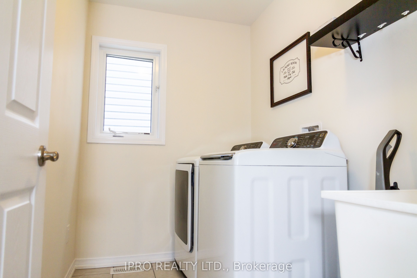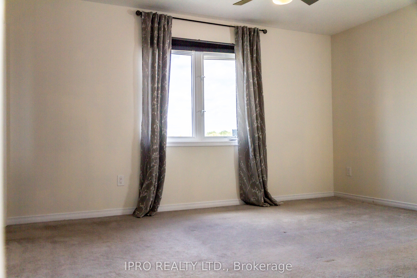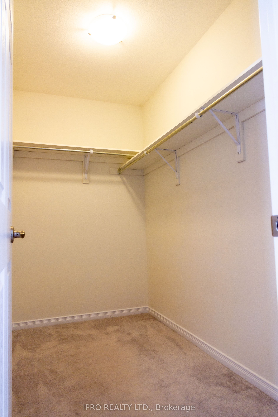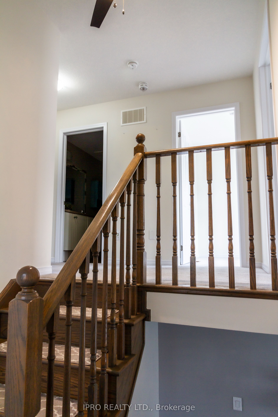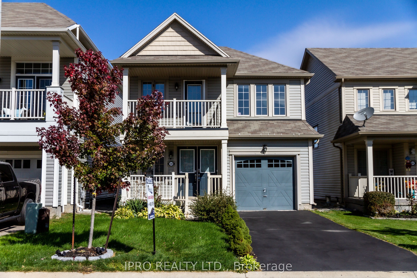
$2,500 /mo
Listed by IPRO REALTY LTD.
Detached•MLS #X12187591•New
Room Details
| Room | Features | Level |
|---|---|---|
Living Room 4.34 × 3.73 m | LaminateFireplace | Ground |
Dining Room 6.1 × 2.79 m | Combined w/KitchenW/O To Deck | Ground |
Kitchen 6.1 × 2.79 m | Combined w/DiningCentre Island | Ground |
Primary Bedroom 4.34 × 3.96 m | Ensuite BathWalk-In Closet(s) | Second |
Bedroom 2 3.35 × 3.2 m | W/O To Balcony | Second |
Bedroom 3 3.76 × 2.74 m | Second |
Client Remarks
Incredible Opportunity To Live In A Newer Home With Tasteful Design In A Great Family Neighbourhood! Backyard Facing WarrenWoods Recreational Trail. This Lovely 3 Bedroom Home Has Large Foyer, Fireplace In Living Rm, Open Concept Kitchen/Dining Access To ElevatedDeck And New 24X16 Concrete Patio, Fully Fenced Back Yard. Large Primary W/4 Pc Ensuite & Walk-In Closet. Main Bath 5 Pc, 2nd Floor LaundryRm, Quartz Counters Throughout. Conveniently Located Close To Qew Access, Cineplex, High Rating Schools, Community Center, Modern Shopping With National Brands, Short WalkTo The Amazing Heartland Forest.
About This Property
8309 Tulip Tree Drive, Niagara Falls, L2H 0N4
Home Overview
Basic Information
Walk around the neighborhood
8309 Tulip Tree Drive, Niagara Falls, L2H 0N4
Shally Shi
Sales Representative, Dolphin Realty Inc
English, Mandarin
Residential ResaleProperty ManagementPre Construction
 Walk Score for 8309 Tulip Tree Drive
Walk Score for 8309 Tulip Tree Drive

Book a Showing
Tour this home with Shally
Frequently Asked Questions
Can't find what you're looking for? Contact our support team for more information.
See the Latest Listings by Cities
1500+ home for sale in Ontario

Looking for Your Perfect Home?
Let us help you find the perfect home that matches your lifestyle
