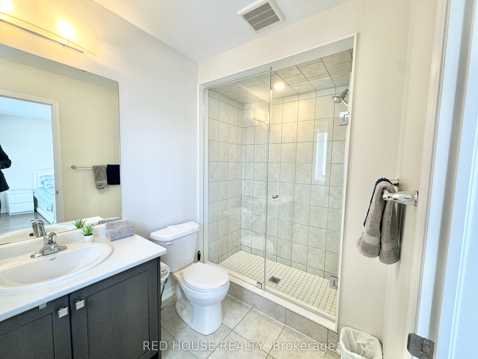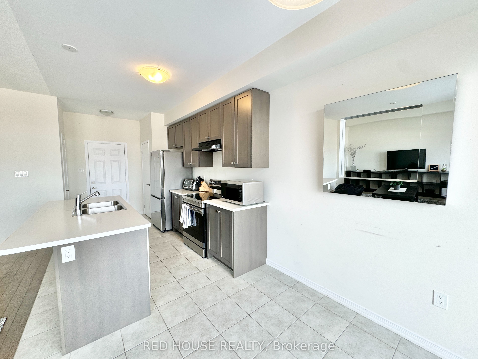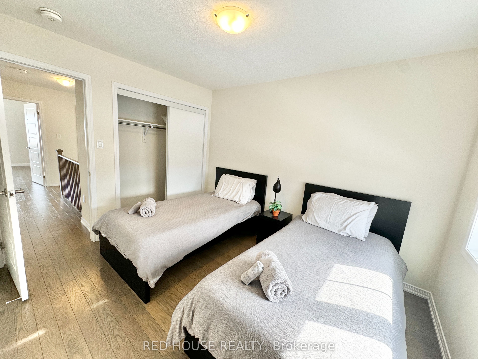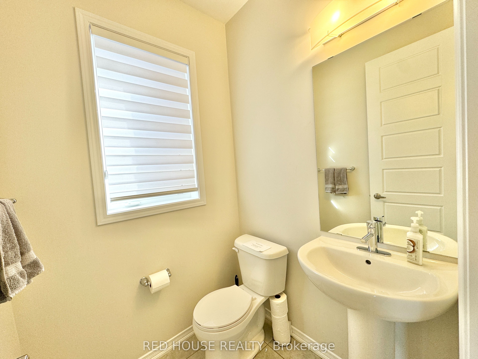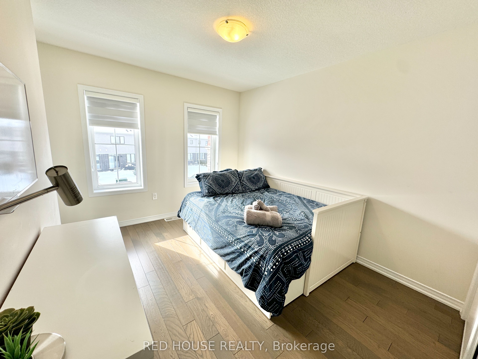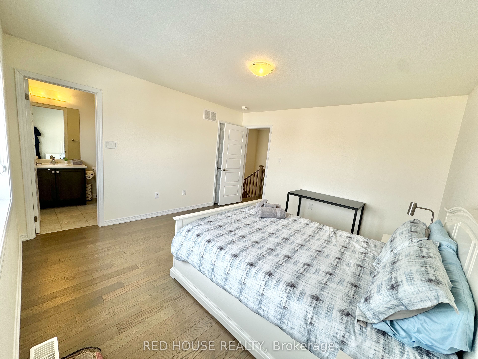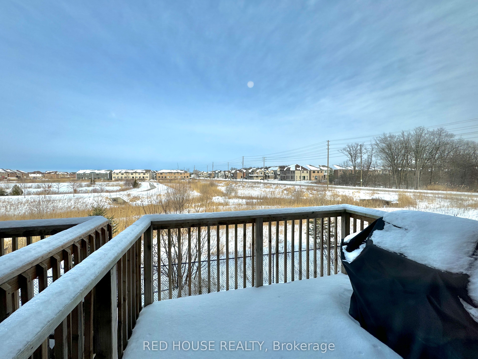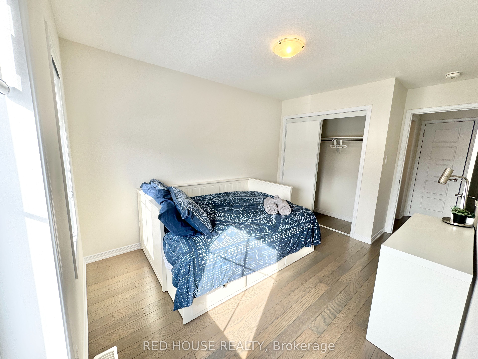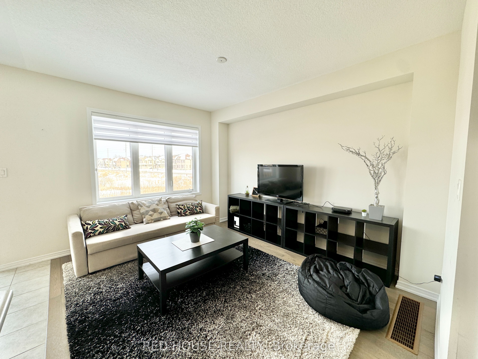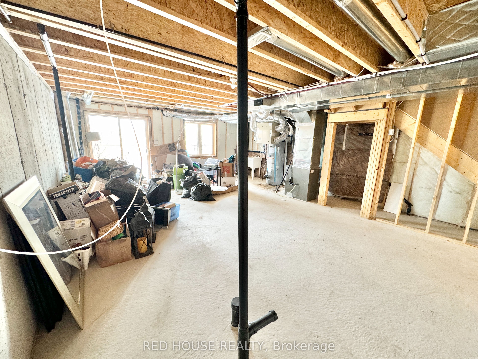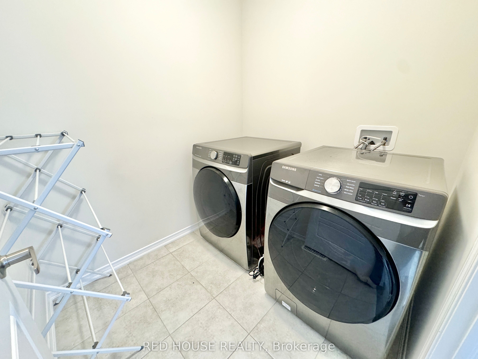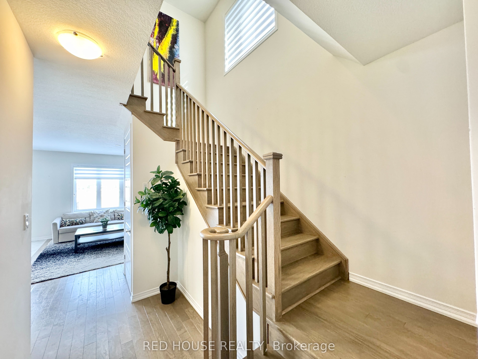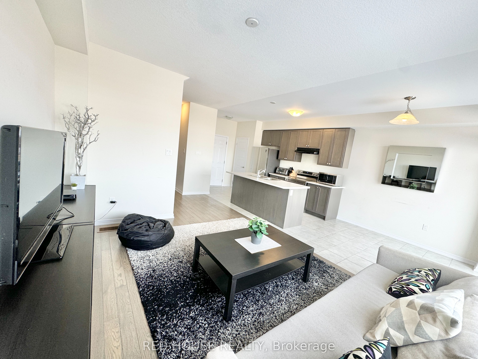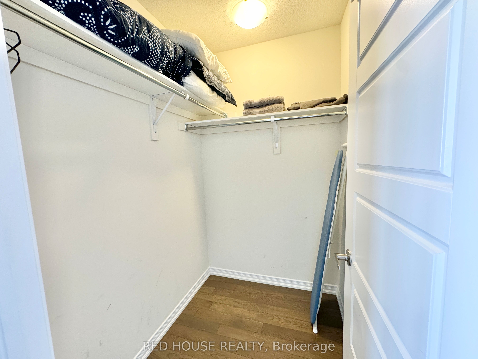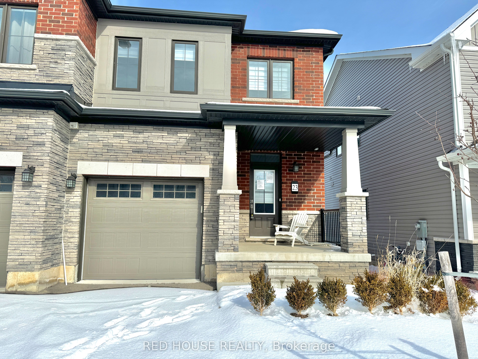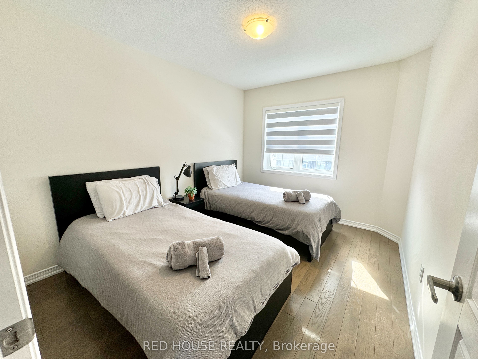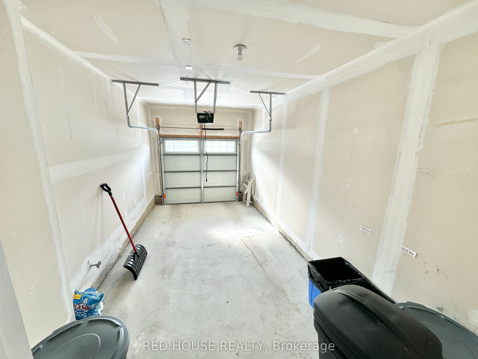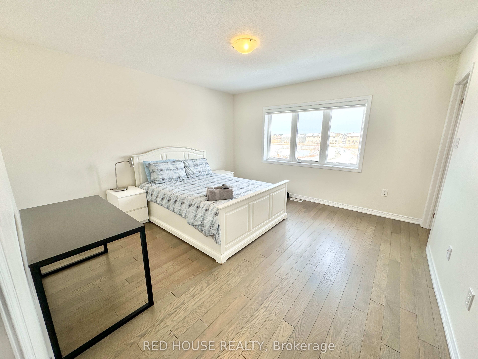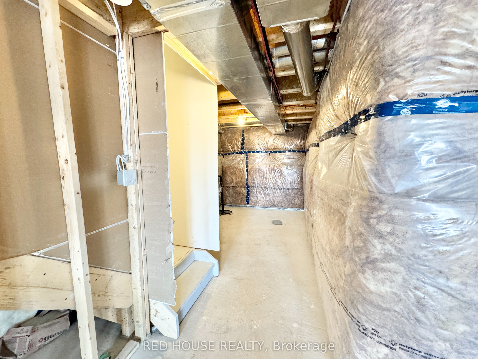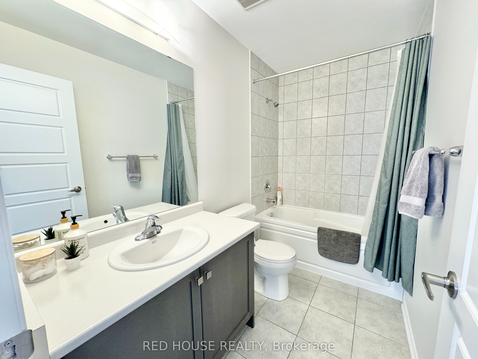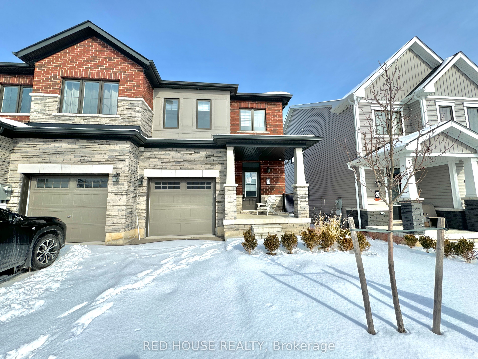
$2,400 /mo
Listed by RED HOUSE REALTY
Condo Townhouse•MLS #X12022123•Price Change
Room Details
| Room | Features | Level |
|---|---|---|
Living Room 3 × 3.96 m | Main | |
Dining Room 2.79 × 2.51 m | Main | |
Kitchen 2.51 × 4.37 m | Main | |
Bedroom 4.09 × 4.04 m | Upper | |
Bedroom 2 2.82 × 3.56 m | Upper | |
Bedroom 3 3.45 × 2.82 m | Upper |
Client Remarks
This beautiful end-unit townhouse seamlessly combines modern living with convenience. It boasts 3 generous bedrooms, 3 bathrooms, and an open-concept main floor. Hardwood floors extend throughout the main and upper levels, enhancing the home's warmth and elegance. The unfinished walk-out basement presents endless possibilities, whether you'd like to create a separate living area, home office, or recreation room. Step outside to a private deck off the main floor, offering views of the backyard and green space. Ideally located near major highways, grocery stores, and a range of amenities, this home offers both accessibility and a peaceful suburban setting.
About This Property
8273 Tulip Tree Drive, Niagara Falls, L2H 3S8
Home Overview
Basic Information
Walk around the neighborhood
8273 Tulip Tree Drive, Niagara Falls, L2H 3S8
Shally Shi
Sales Representative, Dolphin Realty Inc
English, Mandarin
Residential ResaleProperty ManagementPre Construction
 Walk Score for 8273 Tulip Tree Drive
Walk Score for 8273 Tulip Tree Drive

Book a Showing
Tour this home with Shally
Frequently Asked Questions
Can't find what you're looking for? Contact our support team for more information.
Check out 100+ listings near this property. Listings updated daily
See the Latest Listings by Cities
1500+ home for sale in Ontario

Looking for Your Perfect Home?
Let us help you find the perfect home that matches your lifestyle
