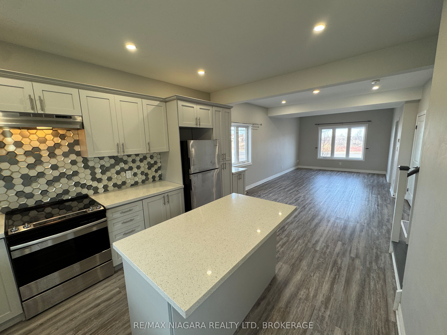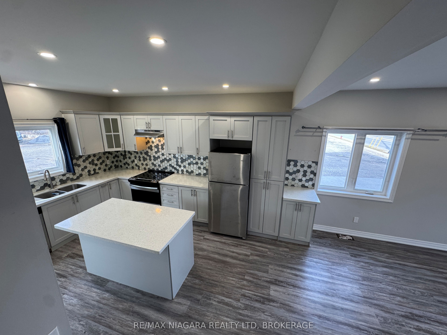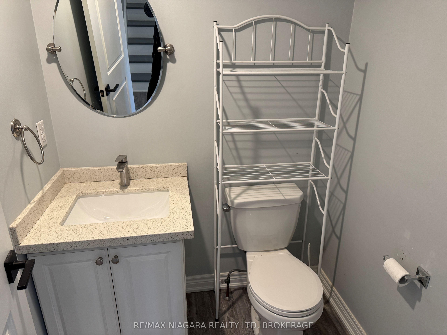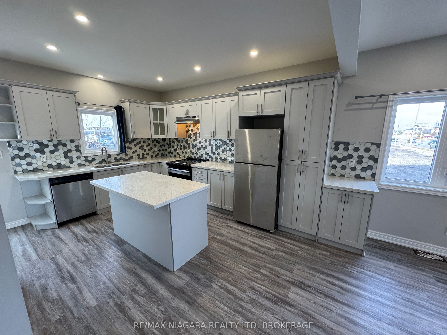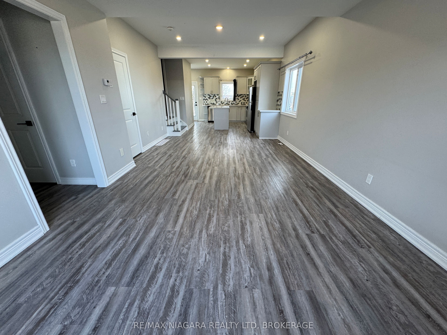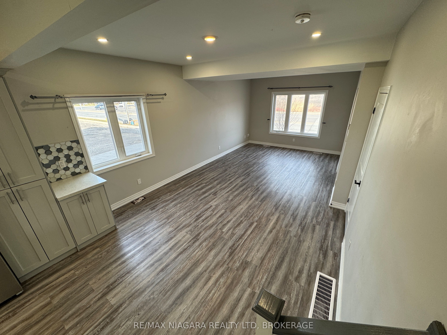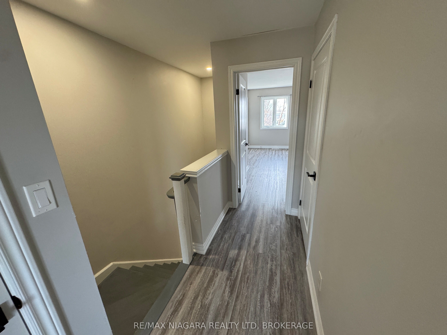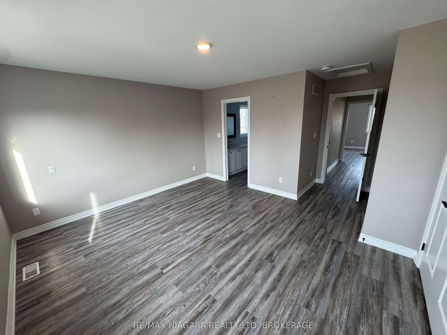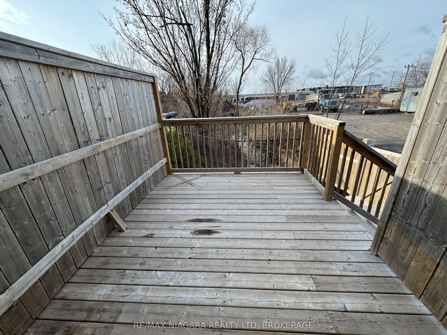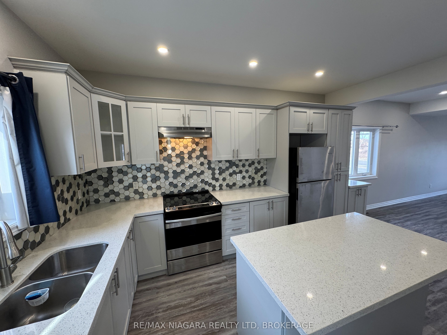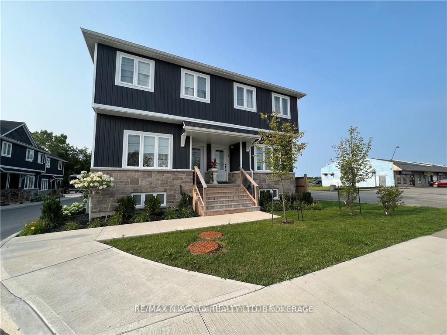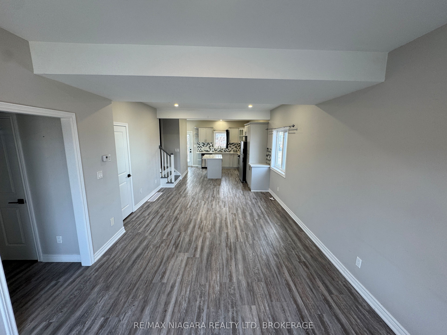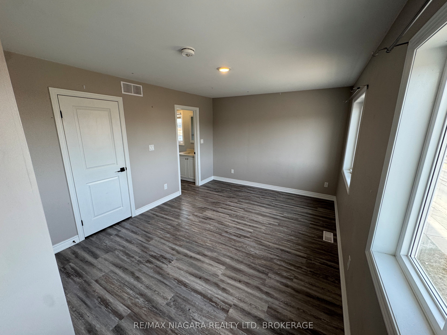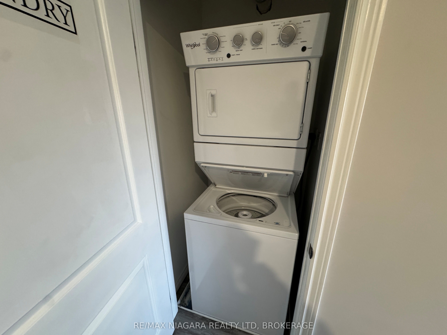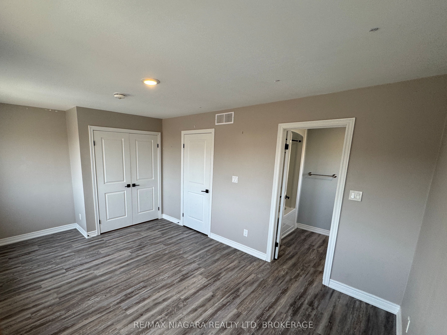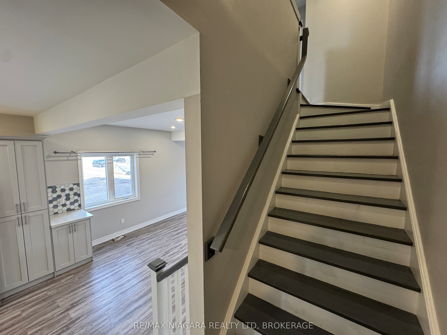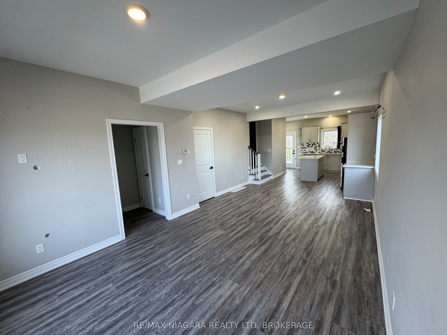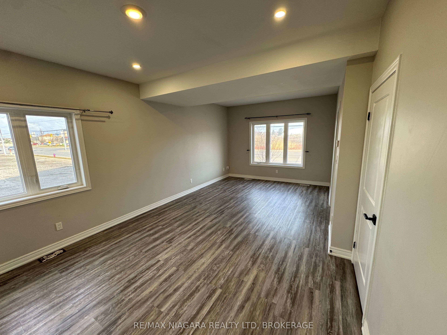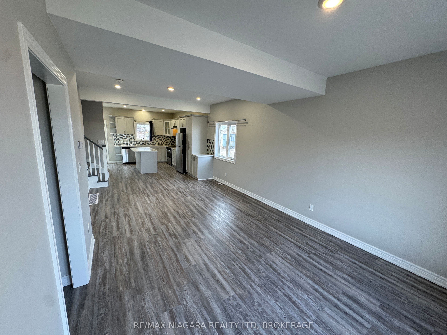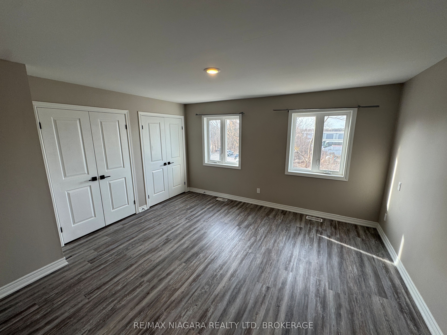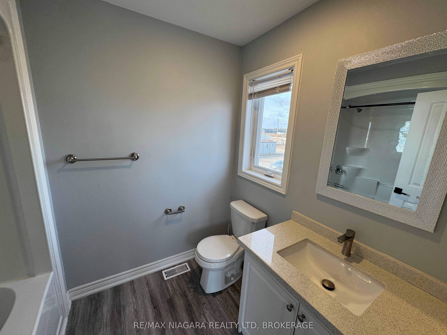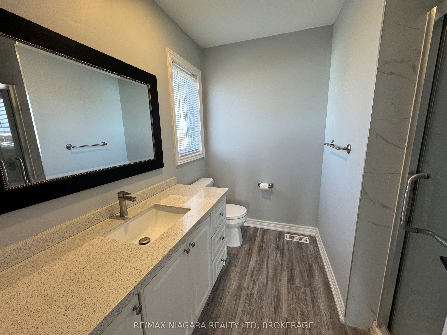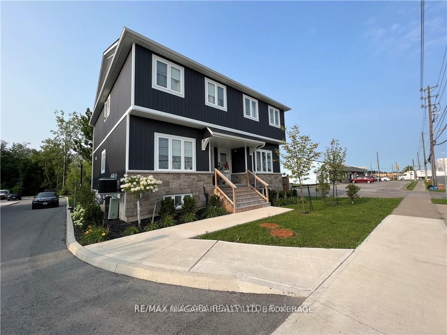
$2,350 /mo
Listed by RE/MAX NIAGARA REALTY LTD, BROKERAGE
Semi-Detached •MLS #X12029860•Price Change
Room Details
| Room | Features | Level |
|---|---|---|
Living Room 3.91 × 3.71 m | Main | |
Dining Room 3.91 × 3.05 m | Main | |
Kitchen 4.19 × 3.35 m | Main | |
Primary Bedroom 4.44 × 4.32 m | Second | |
Bedroom 2 4.32 × 3.35 m | Second |
Client Remarks
This property has two storeys with two beautiful bedrooms each having an ensuite, and a modern open-concept kitchen, living room, kitchen and dining room leading to the deck. Tenants are responsible for all utilities and monthly rent. All applicants must provide a recent credit report, photo ID, letter of employment, references, and two recent paystubs. Please contact us to schedule a viewing or for any further information. The location of the property is amazing, as it is close to a variety of amenities such as schools, community centres, heartland forest, millennium walking trail, restaurants, move theatre, shopping, and the future hospital. Plus, its a super easy to access the QEW from here. Don't miss out on this fantastic opportunity!
About This Property
8196 Mcleod Road, Niagara Falls, L2H 3N3
Home Overview
Basic Information
Walk around the neighborhood
8196 Mcleod Road, Niagara Falls, L2H 3N3
Shally Shi
Sales Representative, Dolphin Realty Inc
English, Mandarin
Residential ResaleProperty ManagementPre Construction
 Walk Score for 8196 Mcleod Road
Walk Score for 8196 Mcleod Road

Book a Showing
Tour this home with Shally
Frequently Asked Questions
Can't find what you're looking for? Contact our support team for more information.
Check out 100+ listings near this property. Listings updated daily
See the Latest Listings by Cities
1500+ home for sale in Ontario

Looking for Your Perfect Home?
Let us help you find the perfect home that matches your lifestyle
