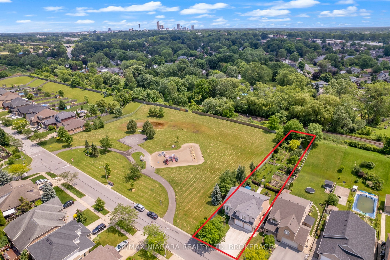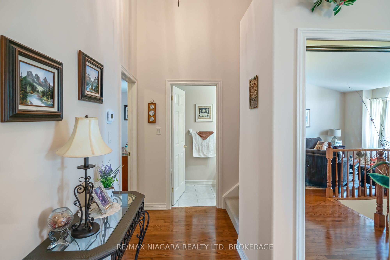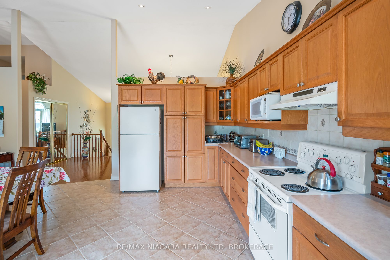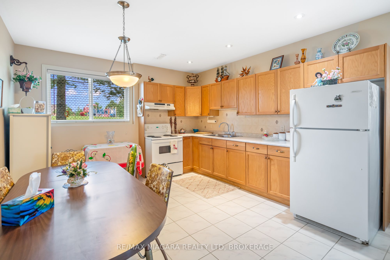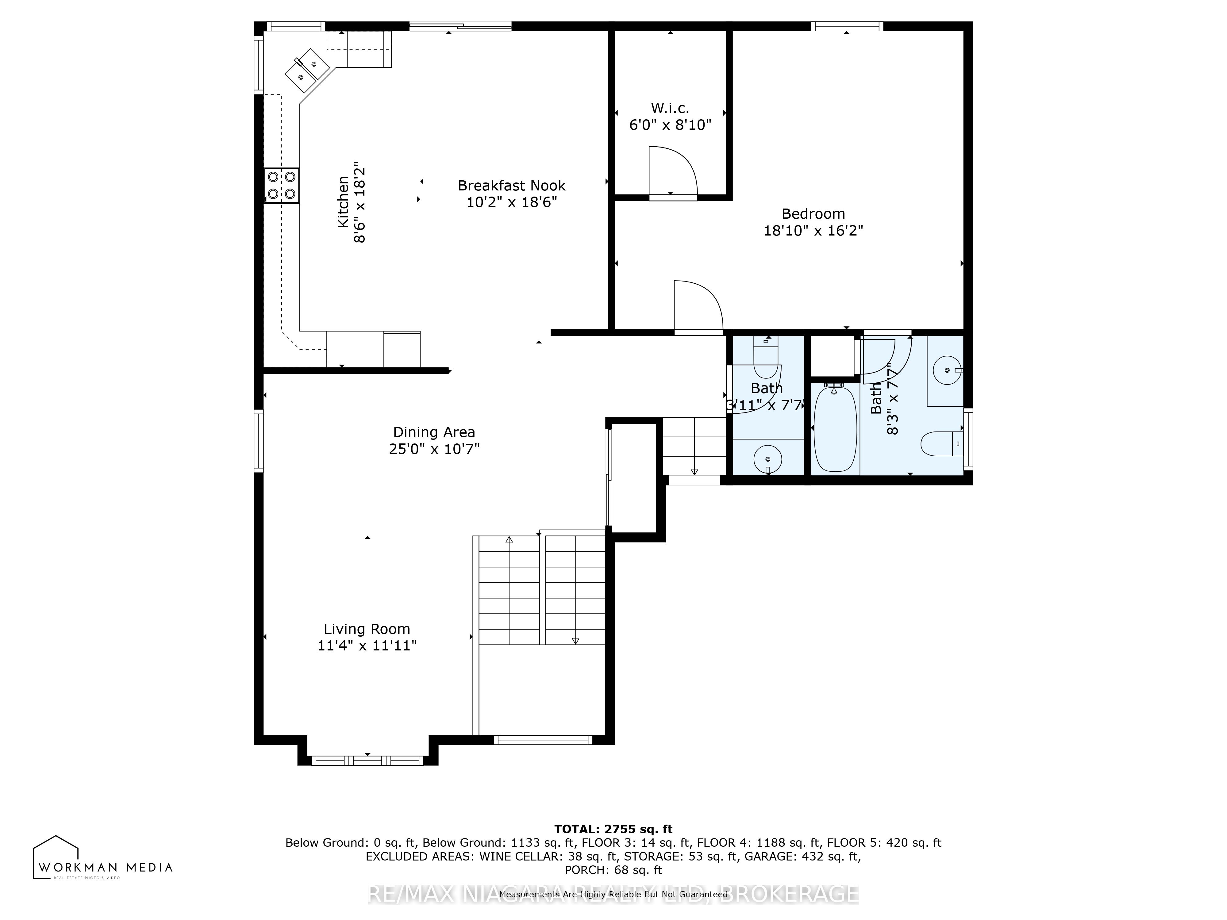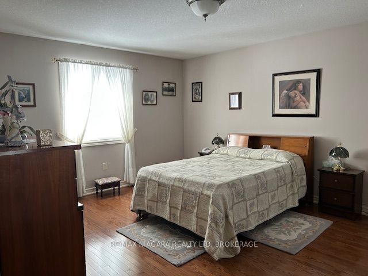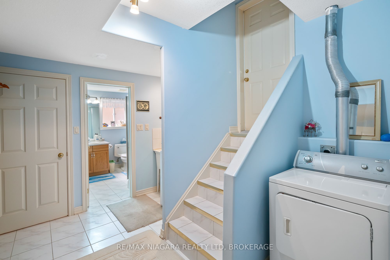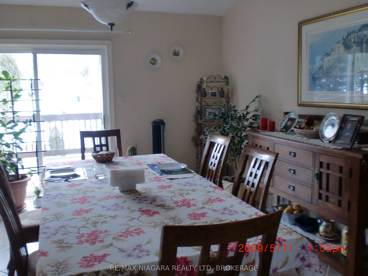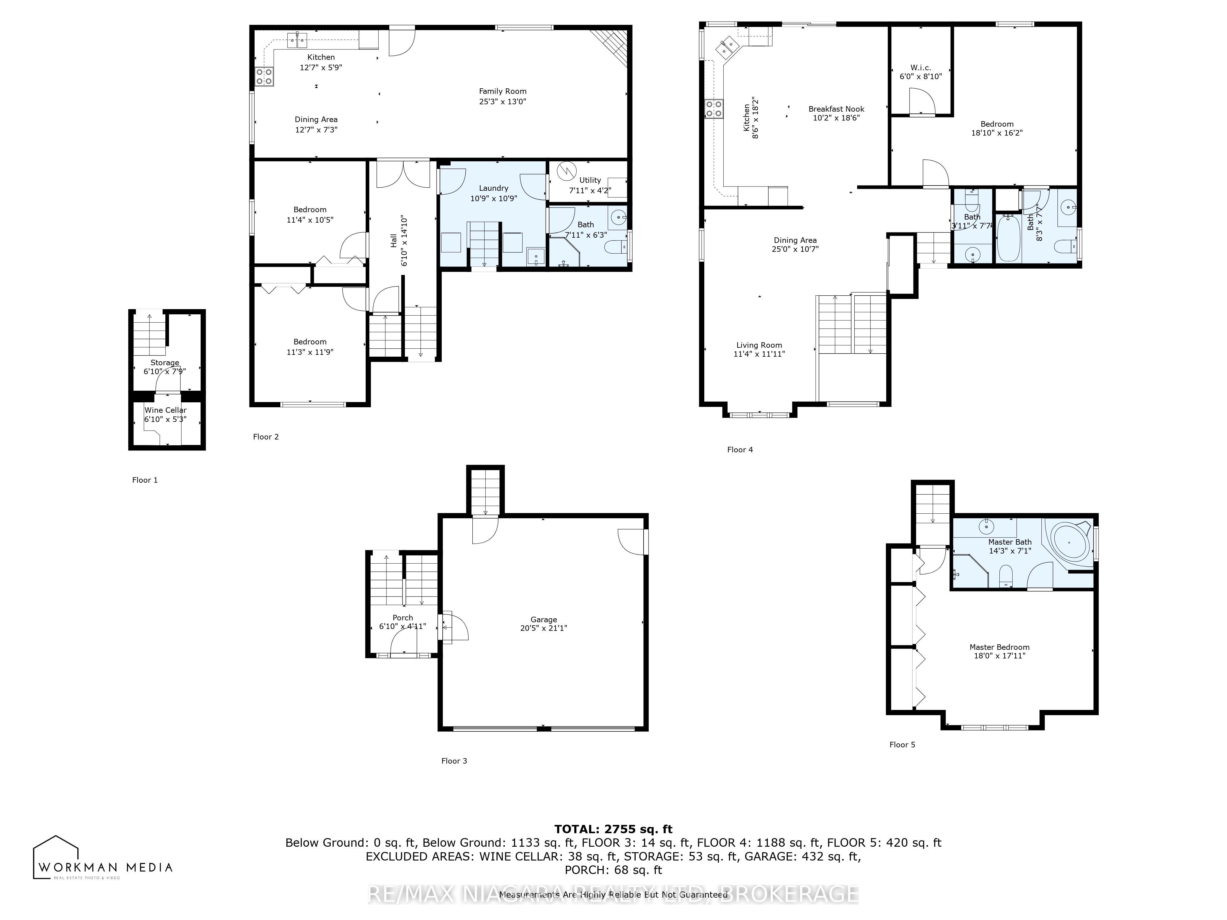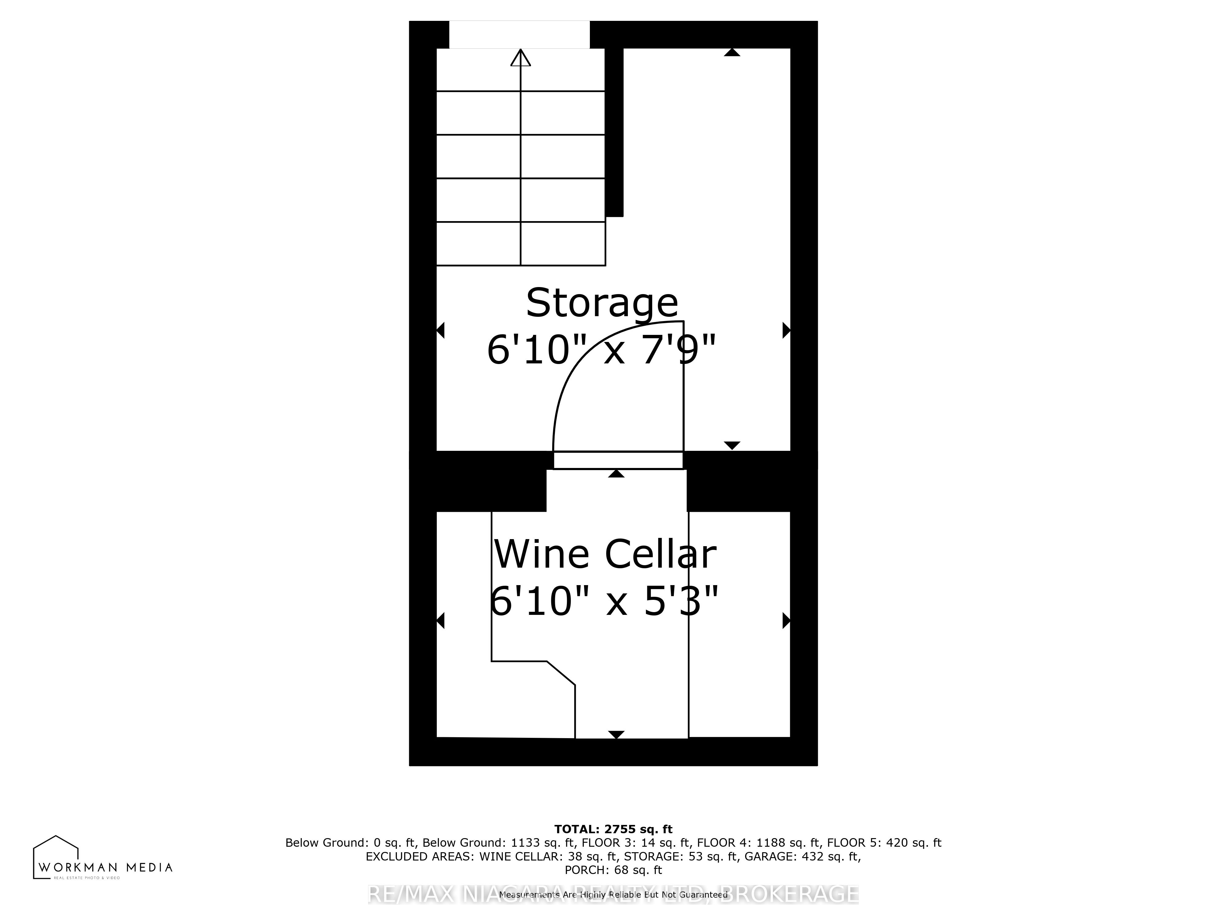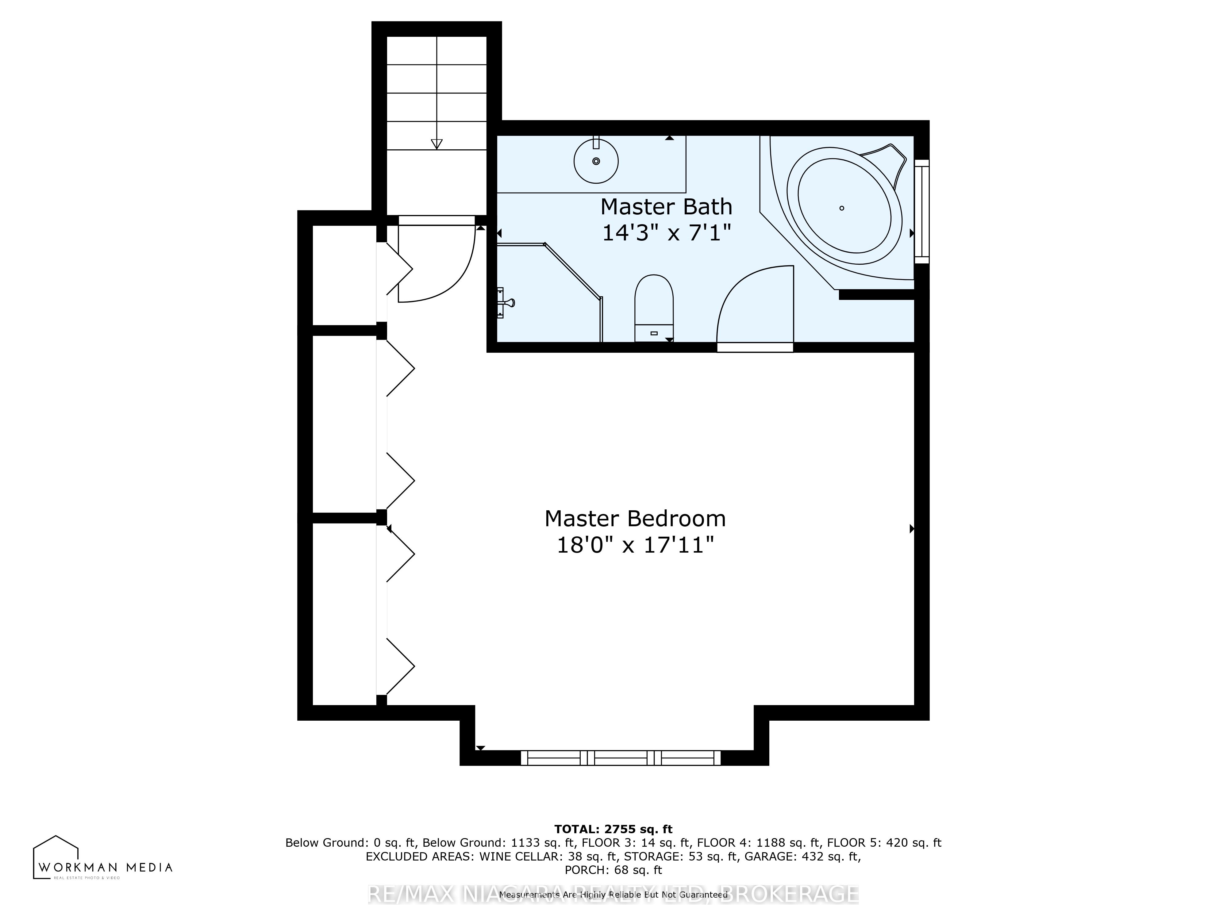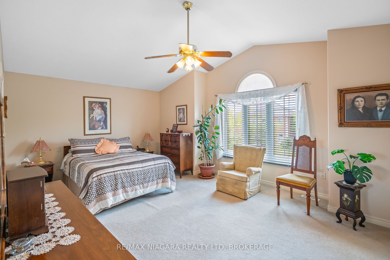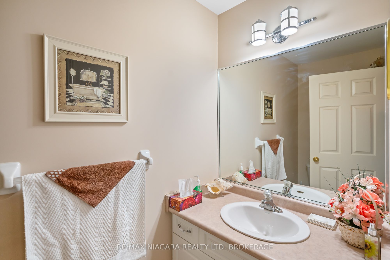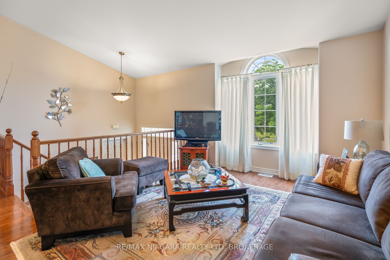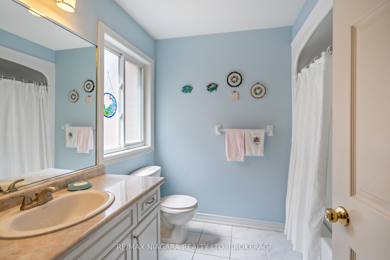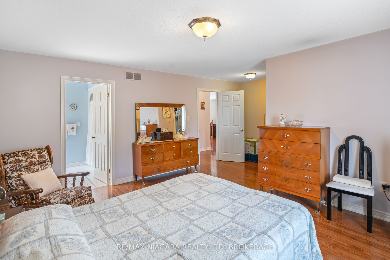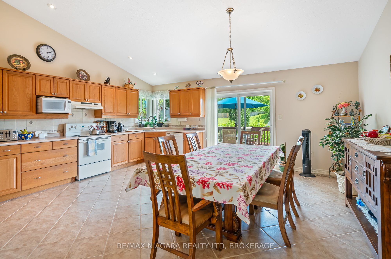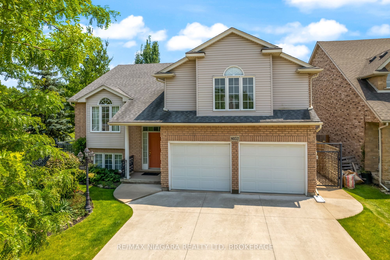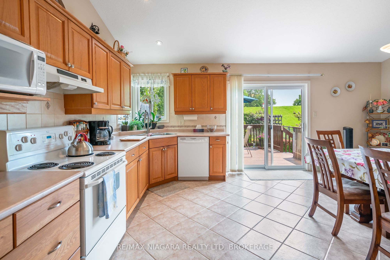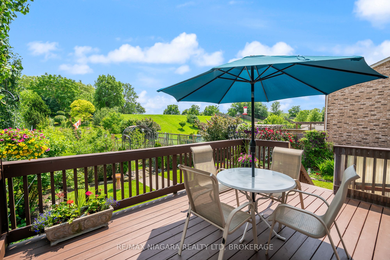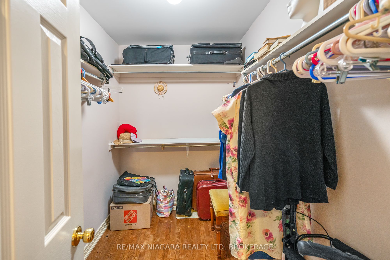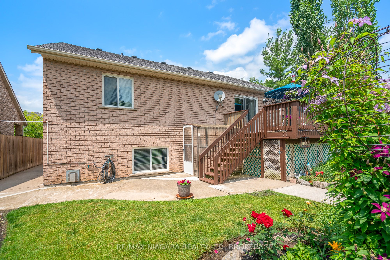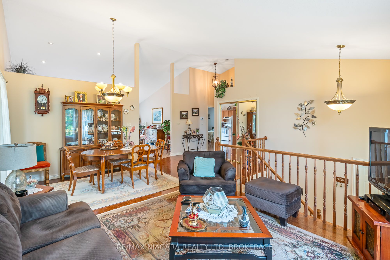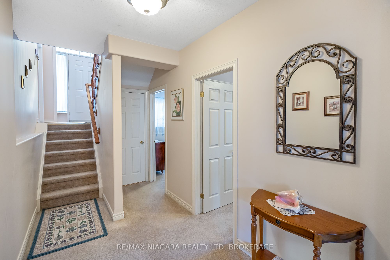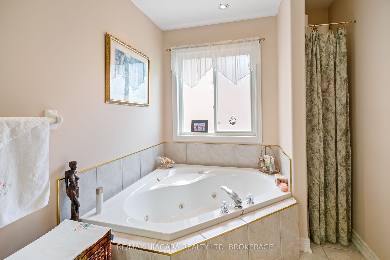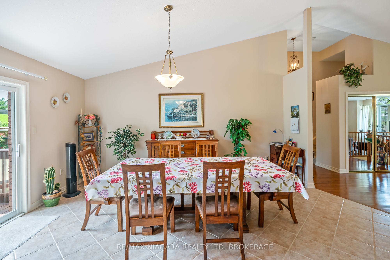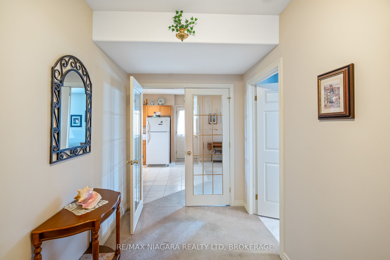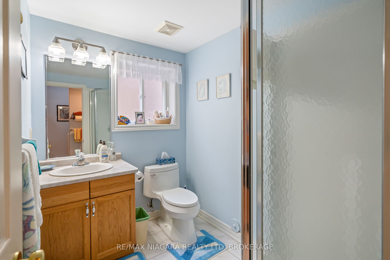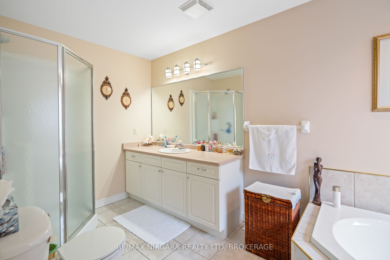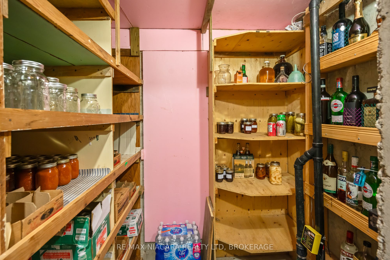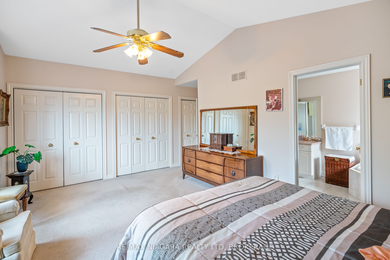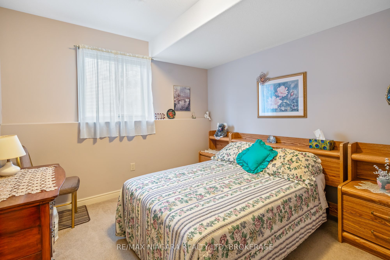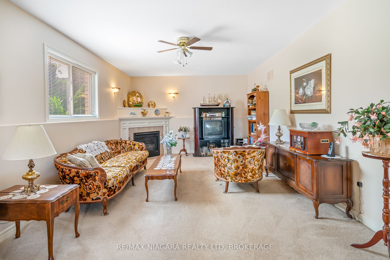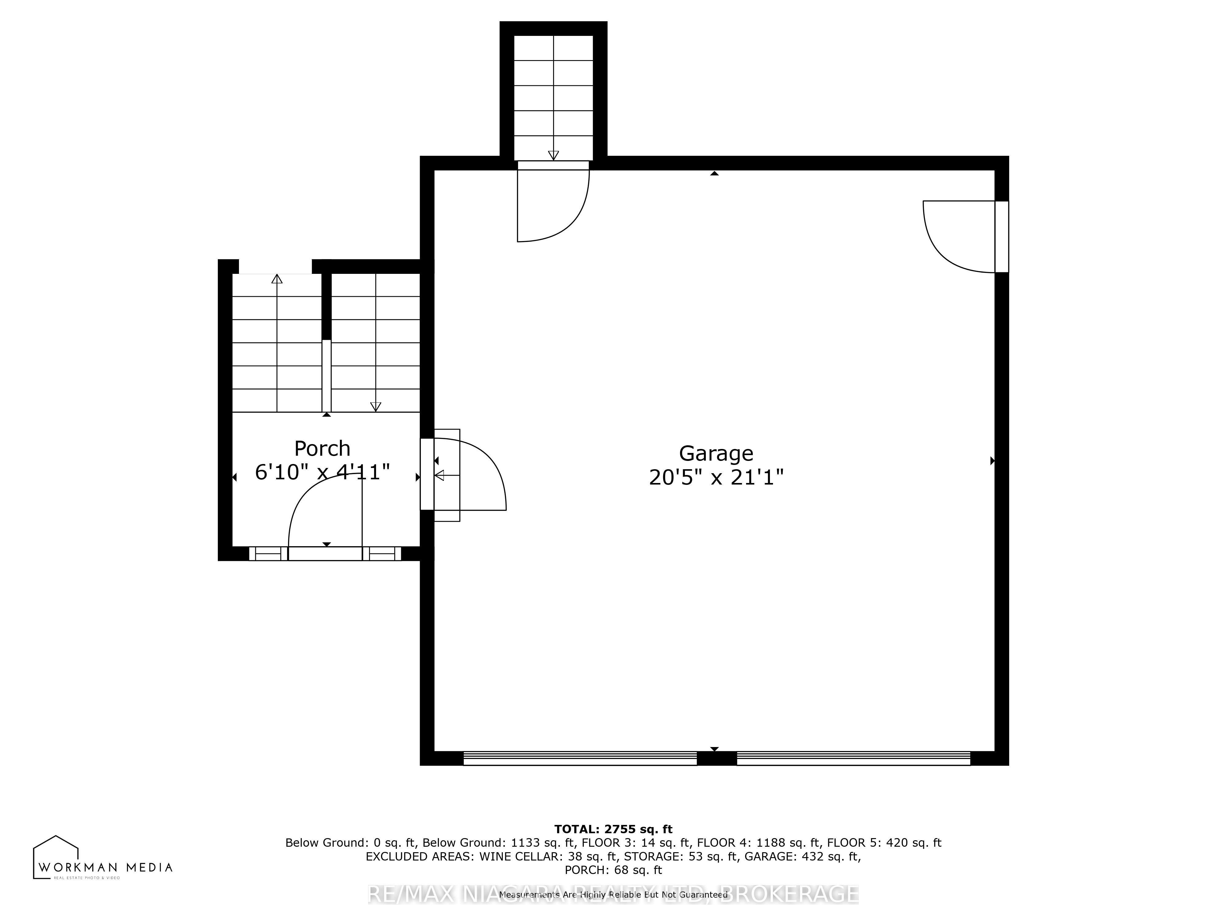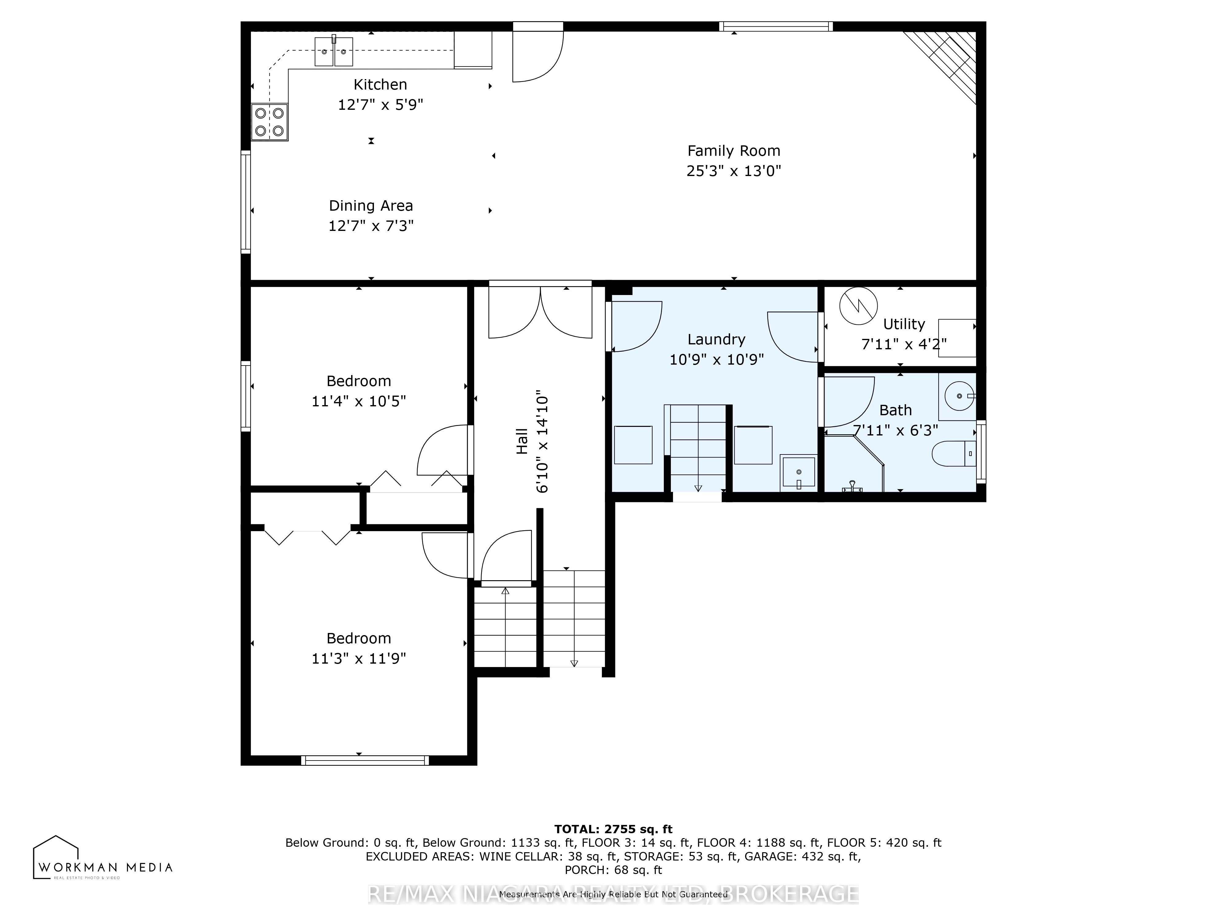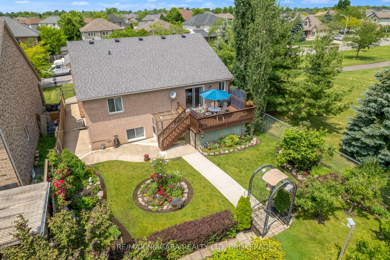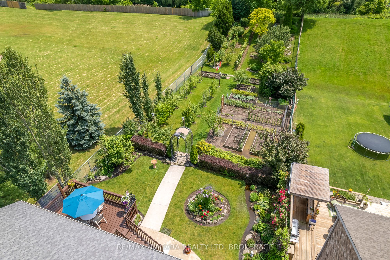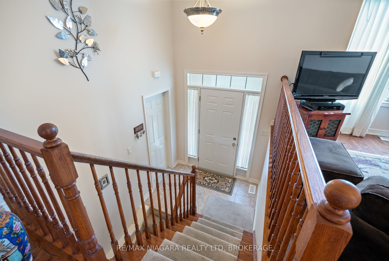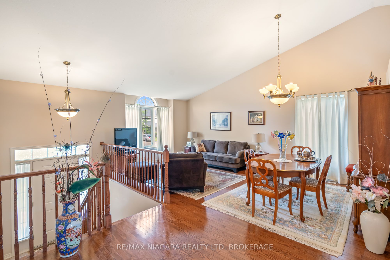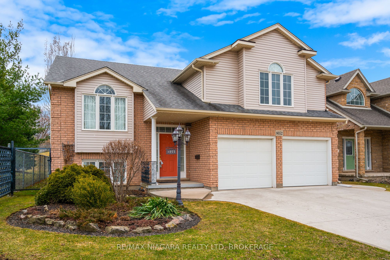
$949,900
Est. Payment
$3,628/mo*
*Based on 20% down, 4% interest, 30-year term
Listed by RE/MAX NIAGARA REALTY LTD, BROKERAGE
Detached•MLS #X12006131•New
Price comparison with similar homes in Niagara Falls
Compared to 23 similar homes
-10.1% Lower↓
Market Avg. of (23 similar homes)
$1,057,187
Note * Price comparison is based on the similar properties listed in the area and may not be accurate. Consult licences real estate agent for accurate comparison
Room Details
| Room | Features | Level |
|---|---|---|
Living Room 3.45 × 3.63 m | Hardwood FloorCathedral Ceiling(s)Combined w/Dining | Main |
Dining Room 3.23 × 2.59 m | Hardwood FloorCathedral Ceiling(s)Combined w/Living | Main |
Kitchen 5.64 × 2.59 m | Ceramic BacksplashCeramic FloorCathedral Ceiling(s) | Main |
Primary Bedroom 5.74 × 4.93 m | 4 Pc EnsuiteWalk-In Closet(s)Hardwood Floor | Main |
Primary Bedroom 5.49 × 5.46 m | 4 Pc EnsuiteHis and Hers ClosetsSoaking Tub | Upper |
Kitchen 3.84 × 3.96 m | Eat-in Kitchen | Lower |
Client Remarks
Step outside into a gardener's paradise. This expansive yard is adorned with fruit trees, grapevines, and thriving vegetable gardens, with water available at the back of the property for easy irrigation. Vibrant perennials enhance the natural beauty, creating a serene retreat. Elegant wrought iron fences, arches, and gates add to the charm of this outdoor sanctuary. Pride of ownership is evident throughout, with the home lovingly maintained by its original owners.Inside, you'll find spacious rooms, including two primary bedrooms with ensuites and an in-law suite on the lower level with 2 more bedrooms and huge kitchen ideal for multi-generational living. Additional highlights include a cold cellar (cantina) with ample storage and a cement driveway (installed in 2019) that accommodates parking for six cars. The large double-car garage is equipped with phase 220 electrical and running water. Major updates include a new furnace (2023), air conditioner (2019), and roof shingles (2017).Conveniently located close to schools, highways, and shopping, this home is a must-see!
About This Property
8052 Beaverton Boulevard, Niagara Falls, L2H 3M5
Home Overview
Basic Information
Walk around the neighborhood
8052 Beaverton Boulevard, Niagara Falls, L2H 3M5
Shally Shi
Sales Representative, Dolphin Realty Inc
English, Mandarin
Residential ResaleProperty ManagementPre Construction
Mortgage Information
Estimated Payment
$0 Principal and Interest
 Walk Score for 8052 Beaverton Boulevard
Walk Score for 8052 Beaverton Boulevard

Book a Showing
Tour this home with Shally
Frequently Asked Questions
Can't find what you're looking for? Contact our support team for more information.
Check out 100+ listings near this property. Listings updated daily
See the Latest Listings by Cities
1500+ home for sale in Ontario

Looking for Your Perfect Home?
Let us help you find the perfect home that matches your lifestyle
