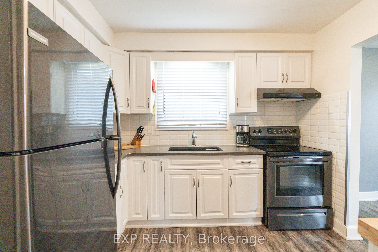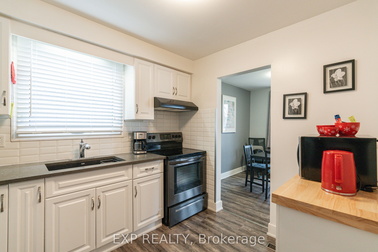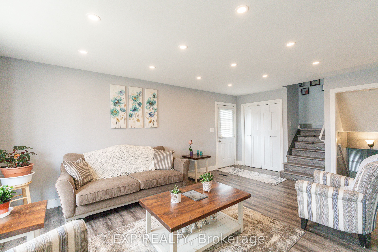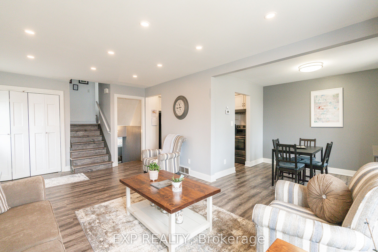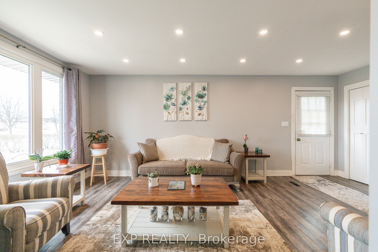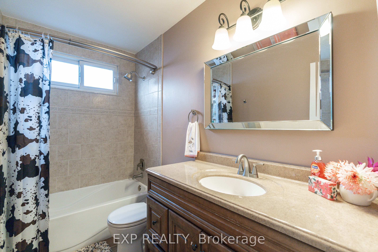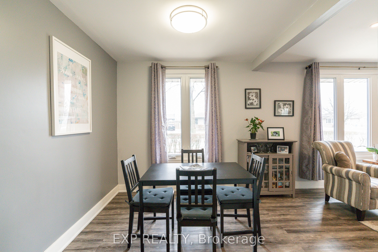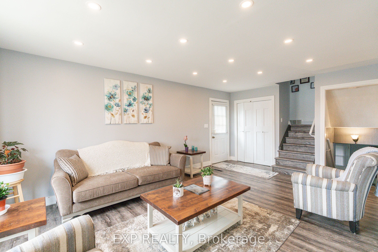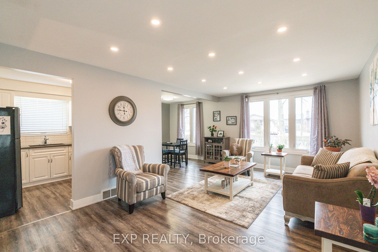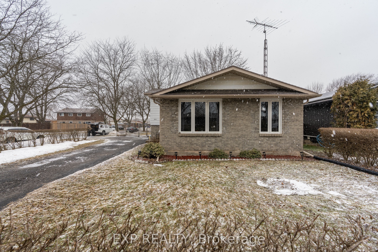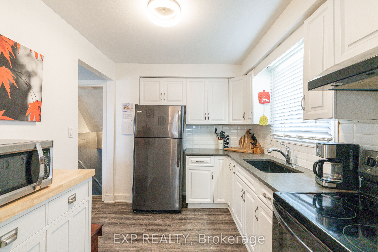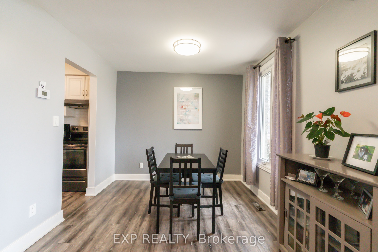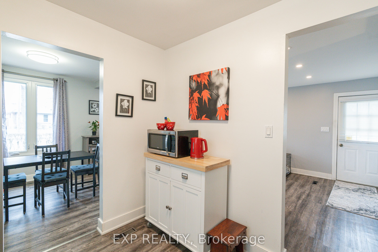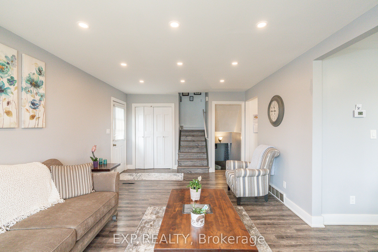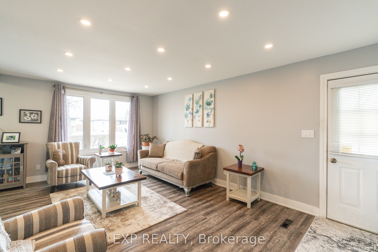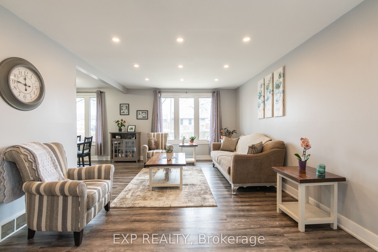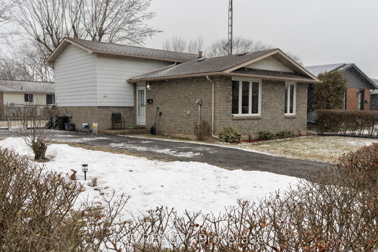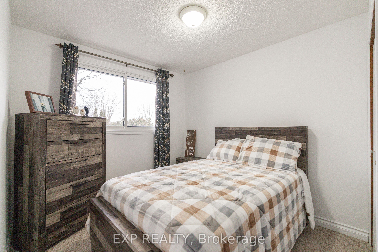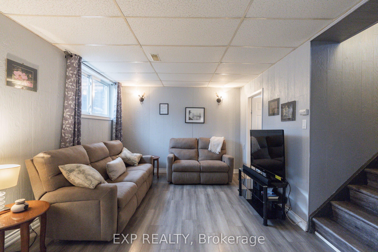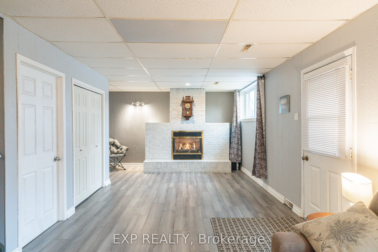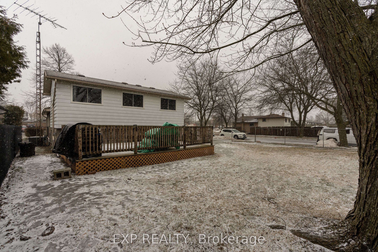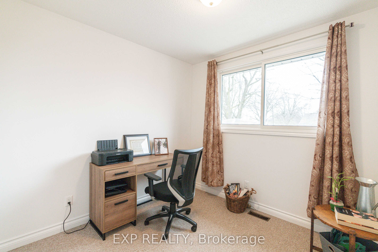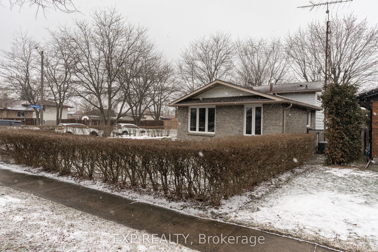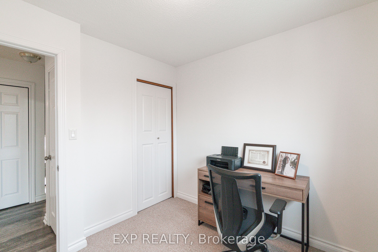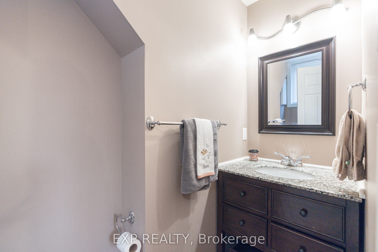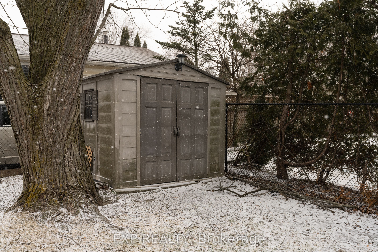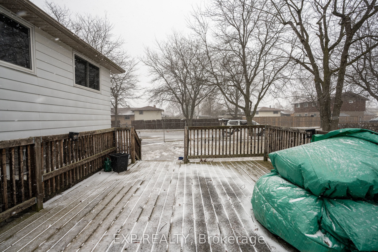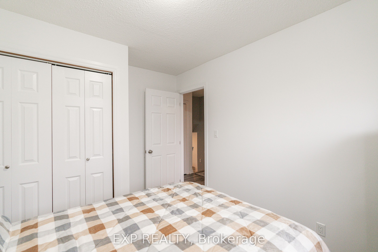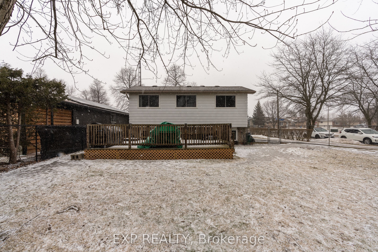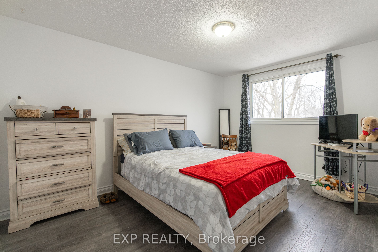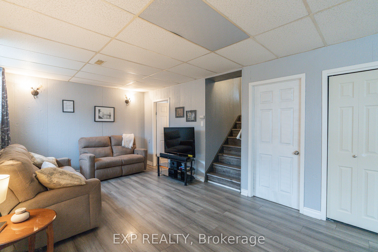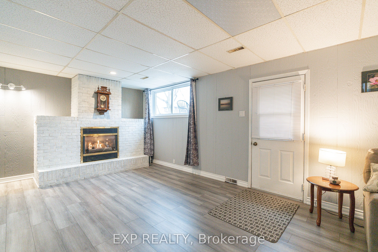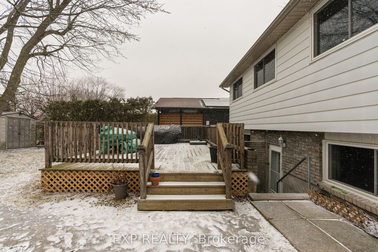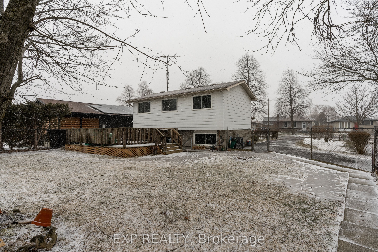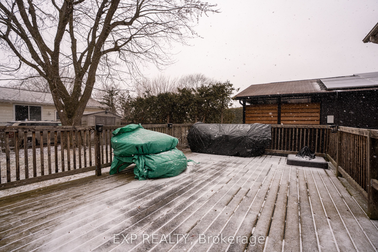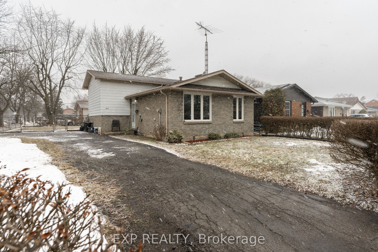
$619,000
Est. Payment
$2,364/mo*
*Based on 20% down, 4% interest, 30-year term
Listed by EXP REALTY
Detached•MLS #X12014126•Price Change
Price comparison with similar homes in Niagara Falls
Compared to 65 similar homes
-7.9% Lower↓
Market Avg. of (65 similar homes)
$672,263
Note * Price comparison is based on the similar properties listed in the area and may not be accurate. Consult licences real estate agent for accurate comparison
Room Details
| Room | Features | Level |
|---|---|---|
Kitchen 3.05 × 2.31 m | Main | |
Living Room 4.57 × 3.91 m | Main | |
Dining Room 2.95 × 2.59 m | Main | |
Bedroom 3.66 × 2.79 m | Second | |
Bedroom 4.57 × 3.05 m | Second | |
Bedroom 2.79 × 2.79 m | Second |
Client Remarks
Welcome to this beautifully maintained 4-level backsplit, ideally located on a private and peaceful corner lot. Perfectly suited for families or those seeking multi-generational living, this home offers incredible value with its versatile layout and desirable features. Step inside to discover 3 spacious bedrooms and 2 bathrooms, ideal for comfortable living. The kitchen boasts quartz countertops and stainless steel appliances. The open concept living and dining areas are bright and airy, with plenty of space for entertaining or relaxing.The lower level features a cozy finished rec-room with a gas fireplace, creating a perfect retreat for family gatherings or quiet evenings. The separate basement entrance leads directly to the backyard, offering excellent in-law suite potential. There is also a lower level basement that provides storage space or is a fantastic opportunity for your personal finishing touches. Outside, the fully fenced yard, with mature trees, & wooden deck provides an oasis of tranquility. The expansive U-shaped driveway can accommodate up to 6 vehicles, ensuring ample parking for the whole family and visitors alike. Situated within walking distance to parks like Preakness Park and Mulhern Park and a few minutes drive to all other essential amenities, this home offers both convenience and serenity. With its unbeatable location on a quiet, low-traffic street, this is the perfect place to call home. Don't miss the opportunity to make this stunning property yours! Upgrades include windows (2018), furnace (2020), A/C (2020) HWT (2020), laminate flooring upstairs bedroom (2024), recroom laminate flooring (2023), main level vinyl flooring (2018)
About This Property
7973 Paddock Trail Drive, Niagara Falls, L2H 1W7
Home Overview
Basic Information
Walk around the neighborhood
7973 Paddock Trail Drive, Niagara Falls, L2H 1W7
Shally Shi
Sales Representative, Dolphin Realty Inc
English, Mandarin
Residential ResaleProperty ManagementPre Construction
Mortgage Information
Estimated Payment
$0 Principal and Interest
 Walk Score for 7973 Paddock Trail Drive
Walk Score for 7973 Paddock Trail Drive

Book a Showing
Tour this home with Shally
Frequently Asked Questions
Can't find what you're looking for? Contact our support team for more information.
Check out 100+ listings near this property. Listings updated daily
See the Latest Listings by Cities
1500+ home for sale in Ontario

Looking for Your Perfect Home?
Let us help you find the perfect home that matches your lifestyle
